独立屋
3021平方英尺
(281平方米)
12000 平方英尺
(1,115平方米)
1984 年
$190/月
2
3 停车位
2025年08月08日
已上市 32 天
所处郡县: OR
面积单价:$728.24/sq.ft ($7,839 / 平方米)
家用电器:6BS,BIR,DW,DO,GD,GO,GR,GS,GWH,HOD,RF,WHU
A rare, fully reimagined designer home in Orange County—truly turnkey and custom rebuilt to perfection. Located in the prestigious Montbury on the Hill community in North Lake Forest, this stunning residence was transformed by a Newport Beach-based professional designer focused on luxury, functionality, and signature style. For buyers tired of cookie-cutter tract homes, this is a custom alternative that stands out in every way. Among its most exceptional features are dual primary suites—one on each level—ideal for multigenerational living, guest flexibility, or a dedicated office. Natural light floods the home through soaring ceilings and expansive windows, creating a warm, open, and elevated atmosphere. The chef’s kitchen features GE Café appliances, Taj Mahal quartz countertops, custom cabinetry, and integrated LED light strips that extend into the closets and staircase—every inch thoughtfully crafted. A spacious family room offers a custom media wall, built-ins, and an open lounge with a transparent glass wine display. The downstairs suite includes sliding-door access to the backyard, a spa-style bath with a freestanding tub, dual rain-head shower, double vanities, and a large walk-in closet that can double as a dressing room or office. Upstairs, a second primary suite offers a fireplace, full bath, and large sitting area. Two additional bedrooms feature custom closets and share a dual-sink bath. Upgrades include new PEX repiping, dual-pane energy-efficient windows and sliders, smart LED lighting with dimmers, a modern tempered glass staircase, new flooring, new doors and hardware, fully customized closets with lighting, and a brand-new roof currently being installed. Two fireplaces—one in the living room and one in the upstairs suite—add warmth and charm. The landscaped backyard features a covered patio, pool, and expansive lawn ideal for entertaining. A 3-car garage, extended driveway, and separate laundry room offer everyday convenience. The community includes tennis and pickleball courts, scenic equestrian and hiking trails, and well-maintained parks. Conveniently located near the 241 Toll Road and I-5 freeway access, and surrounded by well-rated public and private schools. Renovated to the highest standards, this home has not been occupied since its transformation—show with confidence; there’s truly nothing else like it on the market.
中文描述
选择基本情况, 帮您快速计算房贷
除了房屋基本信息以外,CCHP.COM还可以为您提供该房屋的学区资讯,周边生活资讯,历史成交记录,以及计算贷款每月还款额等功能。 建议您在CCHP.COM右上角点击注册,成功注册后您可以根据您的搜房标准,设置“同类型新房上市邮件即刻提醒“业务,及时获得您所关注房屋的第一手资讯。 这套房子(地址:21721 Rushford Dr Lake Forest, CA 92630)是否是您想要的?是否想要预约看房?如果需要,请联系我们,让我们专精该区域的地产经纪人帮助您轻松找到您心仪的房子。
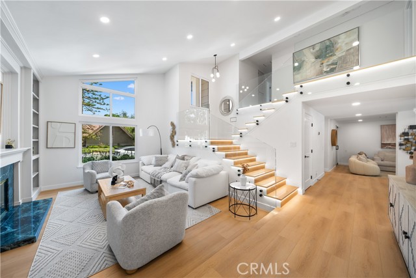
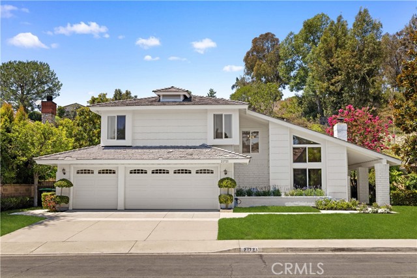
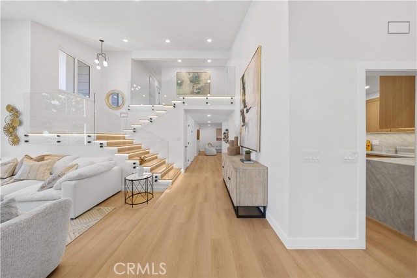
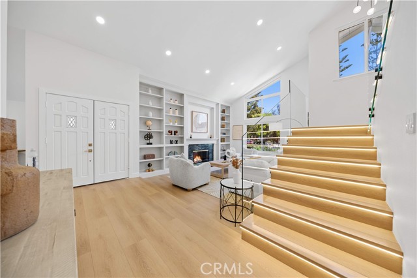
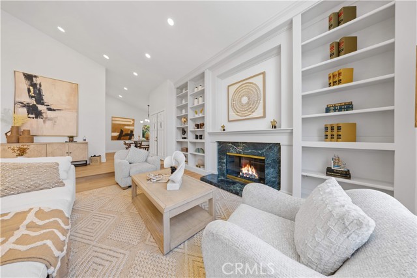
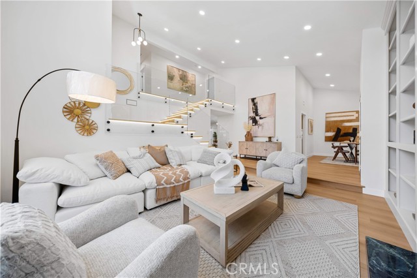
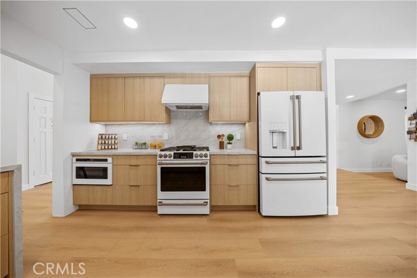
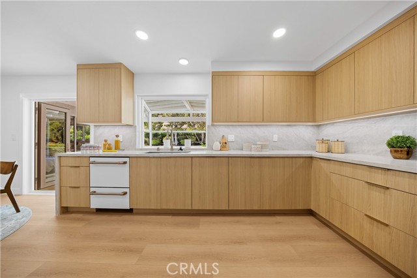
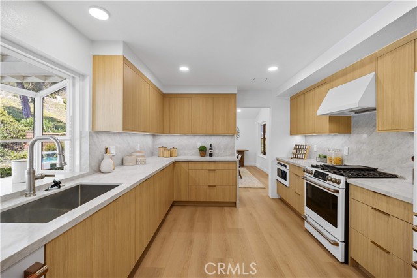
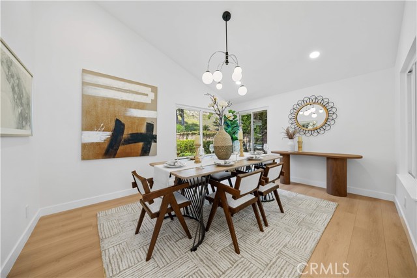
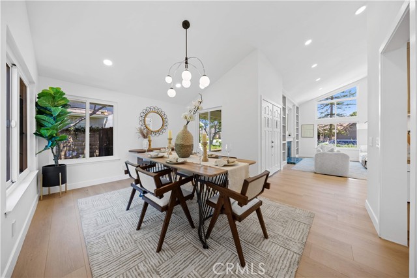
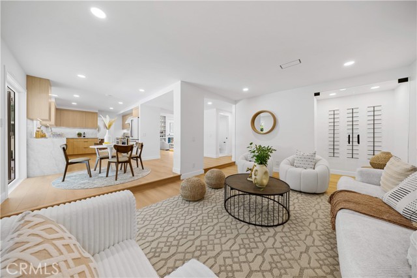
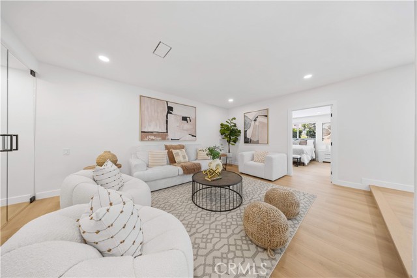
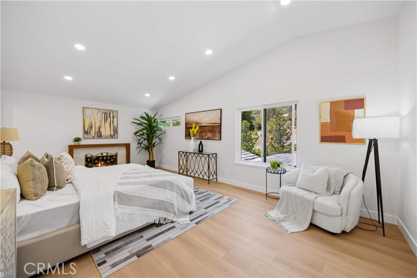
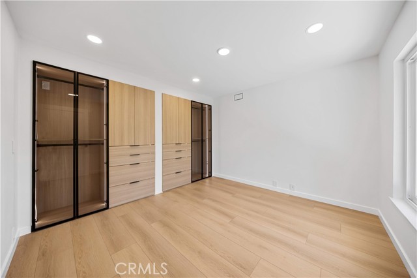
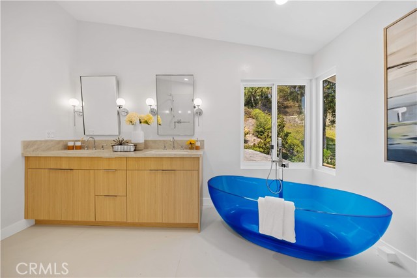
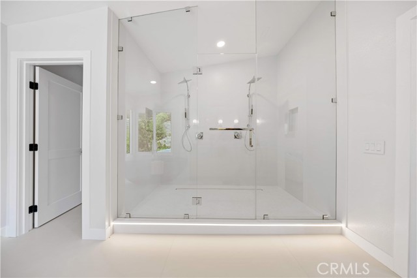
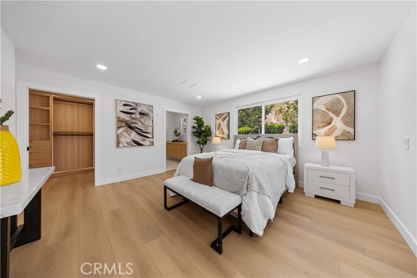
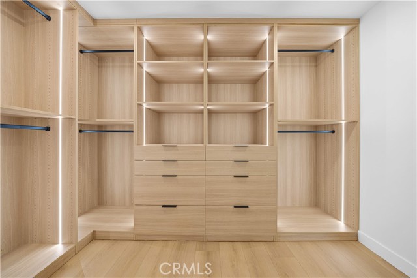
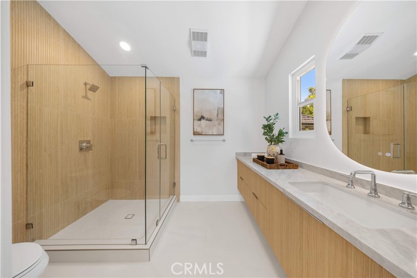
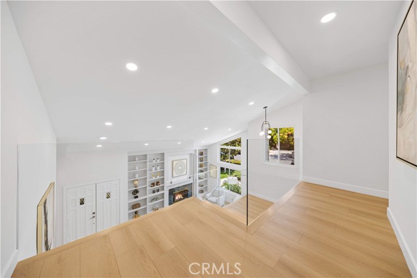
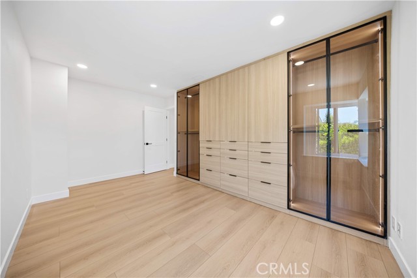
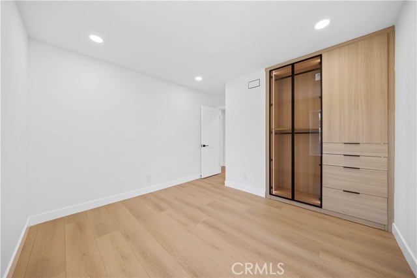
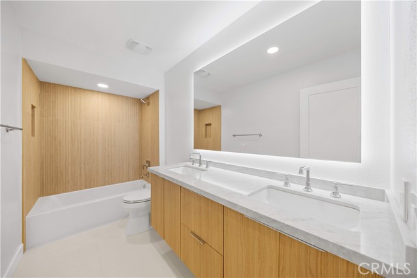
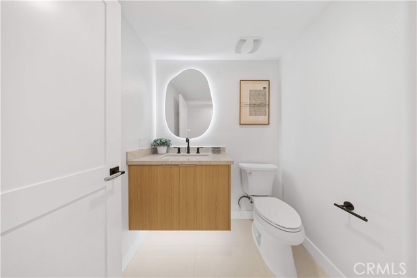
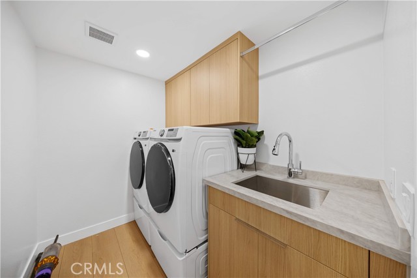
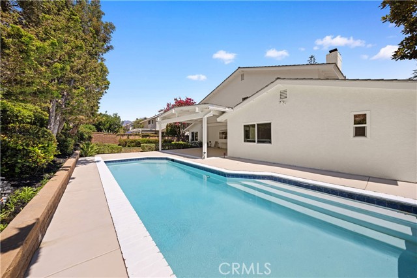
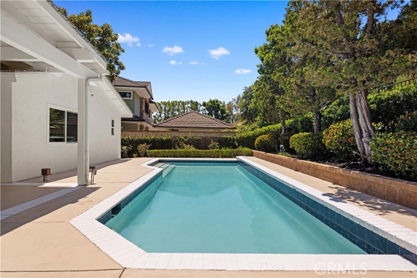
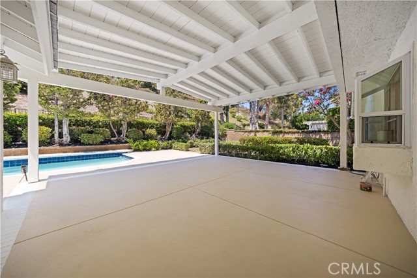
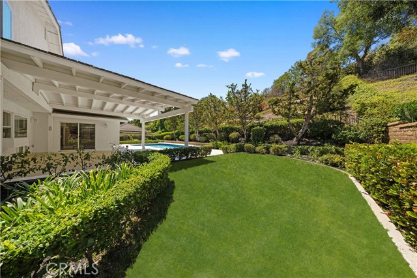
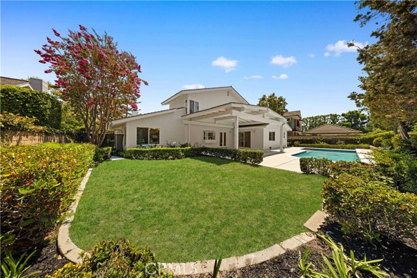

 登录
登录





