独立屋
1383平方英尺
(128平方米)
6120 平方英尺
(569平方米)
1954 年
无
1
5 停车位
2025年01月15日
已上市 38 天
所处郡县: LA
建筑风格: MCM
面积单价:$1083.15/sq.ft ($11,659 / 平方米)
家用电器:DW,GD,GS,GWH,HOD,RF
车位类型:DY,GAR
In the latter phase of the Rancho Estates (1954), the developers introduced the Plan 4A, which was the largest of the Cliff May designed floor plans. These models were built on larger lots within the community, and their combination of greater indoor and outdoor space quickly made them extremely popular. They remain popular to this day, and this particular exceptional Plan 4A is now available for purchase. The house is a thorough and thoughtful refresh of a classic design, with an open island kitchen with custom maple cabinetry and Caesarstone countertops, Bosch appliances, Moen fixtures, and designer lighting. Functional upgrades to the house include central heat and air conditioning, solar power generation with a Tesla Powerwall for energy storage, 220-volt electrical in the garage and laundry area, and a newer composition shingle roof. The exceptional outdoor areas are also a highlight of the property, with fence, patio and lighting design by renowned Seasiders Concrete. And to cap it off, the property has citrus trees that produce grapefruit, oranges, lemons and tangerines. This serene property is situated in a very quiet location within the Ranchos Estates, one of Southern California’s most architecturally unique and sought-after neighborhoods.
中文描述
选择基本情况, 帮您快速计算房贷
除了房屋基本信息以外,CCHP.COM还可以为您提供该房屋的学区资讯,周边生活资讯,历史成交记录,以及计算贷款每月还款额等功能。 建议您在CCHP.COM右上角点击注册,成功注册后您可以根据您的搜房标准,设置“同类型新房上市邮件即刻提醒“业务,及时获得您所关注房屋的第一手资讯。 这套房子(地址:3150 Stevely Av Long Beach, CA 90808)是否是您想要的?是否想要预约看房?如果需要,请联系我们,让我们专精该区域的地产经纪人帮助您轻松找到您心仪的房子。
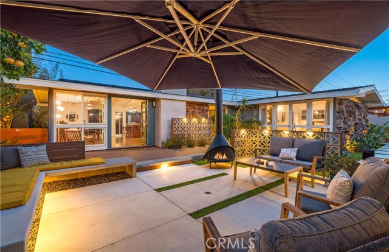
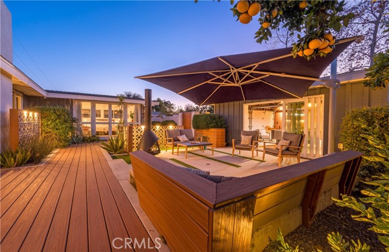

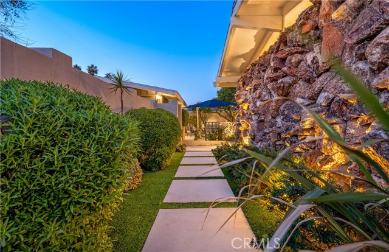
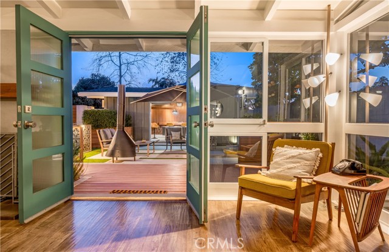

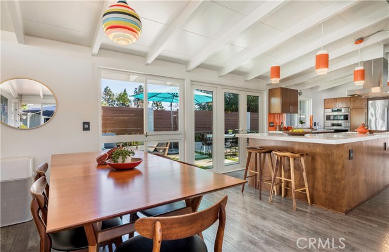
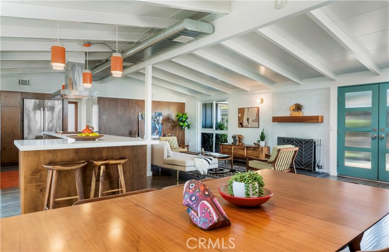

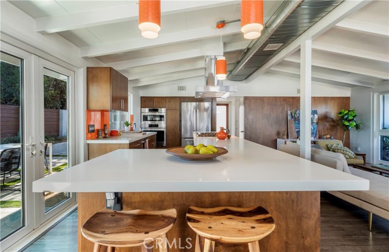
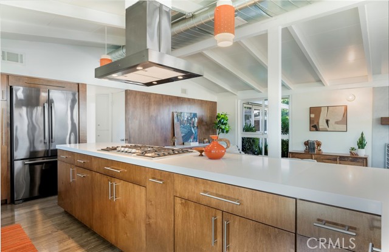
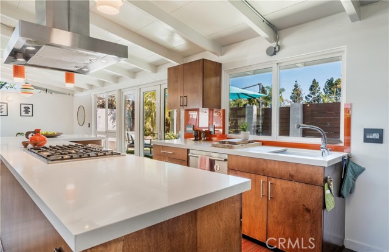
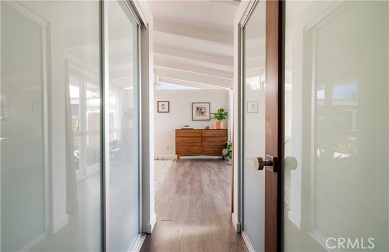
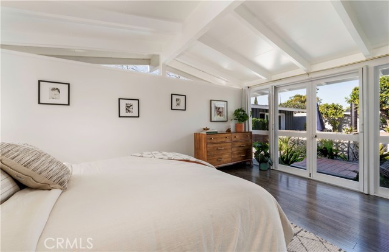
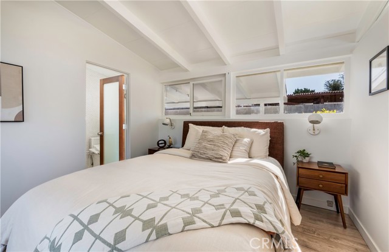
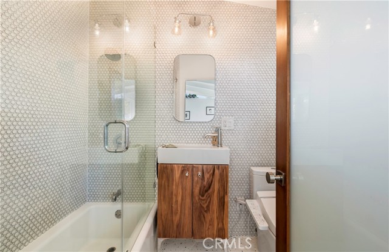
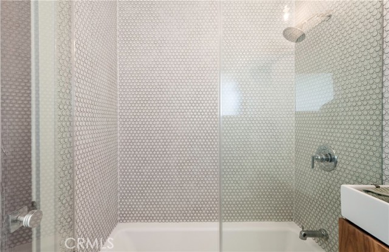
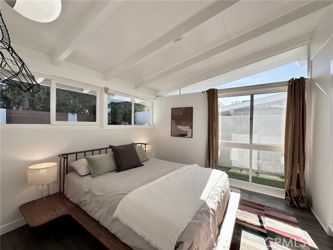
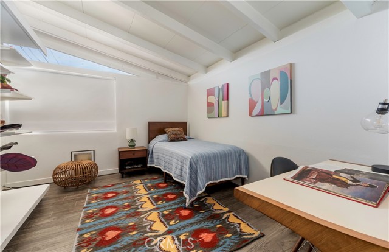
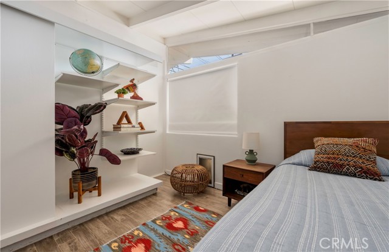
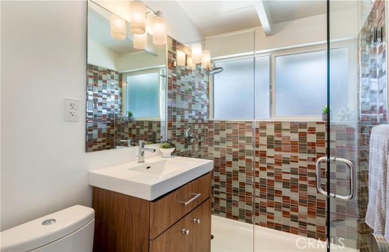
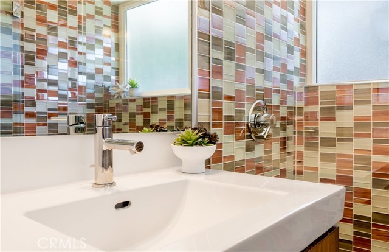
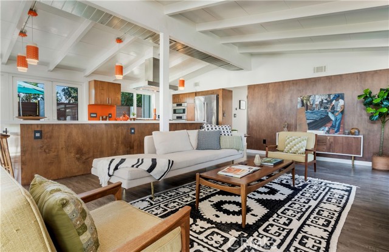

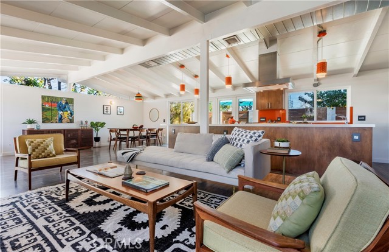
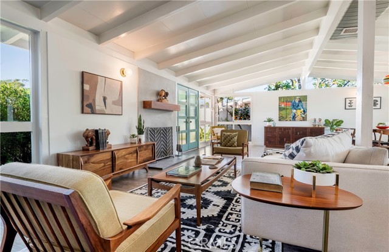
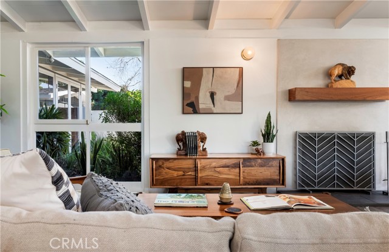
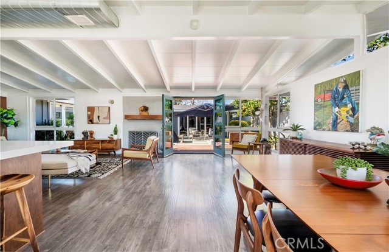
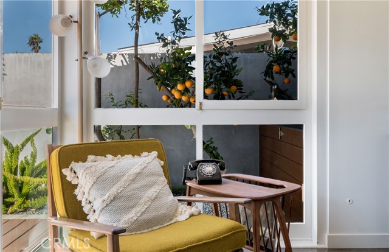
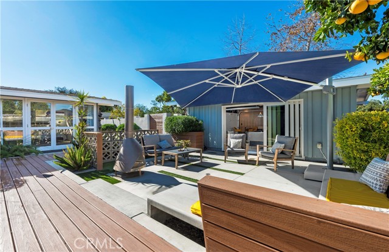
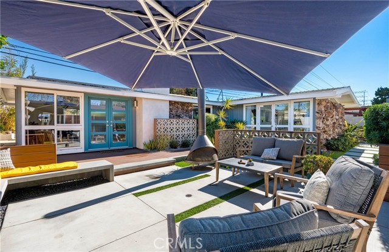
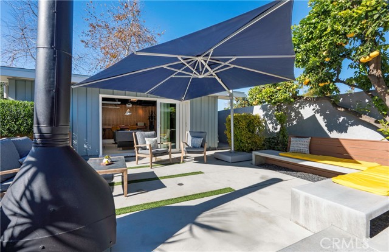
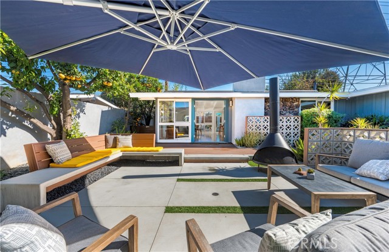
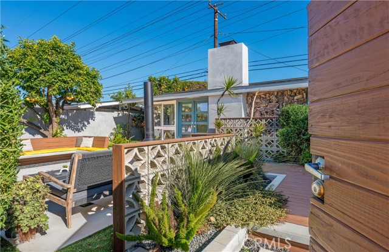

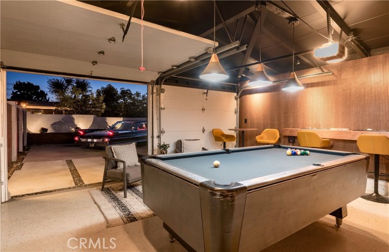

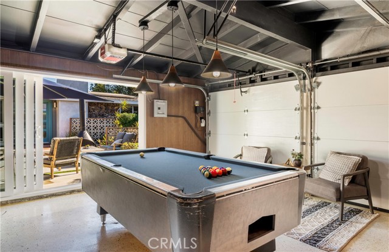
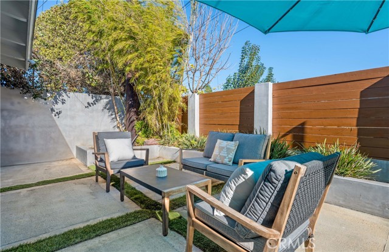
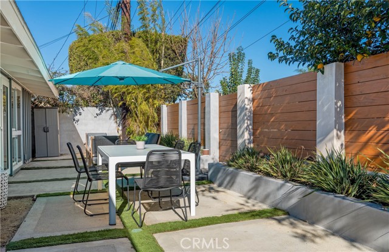

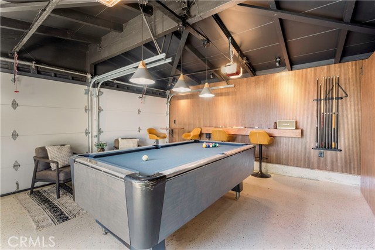
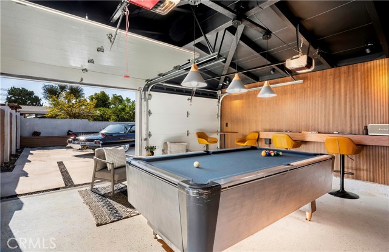
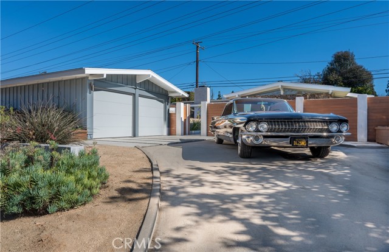
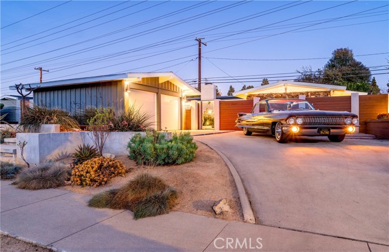

 登录
登录





