独立屋
4283平方英尺
(398平方米)
14827 平方英尺
(1,377平方米)
1956 年
无
1
3 停车位
2025年10月01日
已上市 122 天
所处郡县: LA
面积单价:$770.25/sq.ft ($8,291 / 平方米)
家用电器:CO,DW,DO,FZ,GS,HOD,TW
车位类型:GAR,GDO,RV,RP,SEE
Welcome to one of Virginia Country Club’s finest homes, nestled on the serene interior block of Cedar Avenue. This stunning single-level residence, designed by renowned architect Kenneth Wing, offers an impressive 4,283 square feet of living space on approximately 14,827 square feet of beautifully landscaped grounds. Recently renovated with exquisite attention to detail, this home is move-in ready and waiting for its next fortunate owners. Step through the oversized front door into a graceful circular foyer that opens to the main living areas. The expansive formal living room features a cozy fireplace and picturesque views of the rear grounds, creating an inviting space for relaxation or entertaining. Adjacent is the elegant formal dining room, complete with built-in cabinetry, perfect for hosting memorable dinners. The spacious great room is highlighted by a second fireplace and a stylish wet bar, ideal for casual gatherings. The chef’s kitchen is a culinary dream, equipped with brand-new Thermador appliances and ample counter space for all your cooking needs. Just off the kitchen, you’ll find a convenient mudroom and laundry area, plus an additional washer and dryer located in the luxurious primary suite. The primary suite is a private retreat featuring a fireplace, French doors that open to the serene backyard, a separate dressing area, a soaking tub, and a large curbless shower. Two additional main house bedrooms each offer en suite bathrooms for comfort and privacy. A detached casita serves as a versatile fourth bedroom with a private bath, custom cabinetry, and a Murphy bed—perfect for guests. The oversized three-car garage is fully insulated and includes a built-in air compressor and a bonus storage loft of approximately 500 square feet. Additional highlights include a walk-down basement with an 8x12 cement shelter, approximately 1,400 square feet of full-height attic space (not included in the total square footage) with potential for expansion, new HVAC systems, tankless water heaters, updated water lines, and convenient RV parking. Experience the perfect blend of timeless design, modern upgrades, and exceptional functionality in this remarkable Virginia Country Club home.
中文描述
选择基本情况, 帮您快速计算房贷
除了房屋基本信息以外,CCHP.COM还可以为您提供该房屋的学区资讯,周边生活资讯,历史成交记录,以及计算贷款每月还款额等功能。 建议您在CCHP.COM右上角点击注册,成功注册后您可以根据您的搜房标准,设置“同类型新房上市邮件即刻提醒“业务,及时获得您所关注房屋的第一手资讯。 这套房子(地址:4217 Cedar Long Beach, CA 90807)是否是您想要的?是否想要预约看房?如果需要,请联系我们,让我们专精该区域的地产经纪人帮助您轻松找到您心仪的房子。
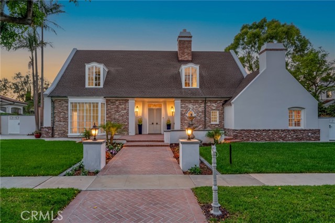
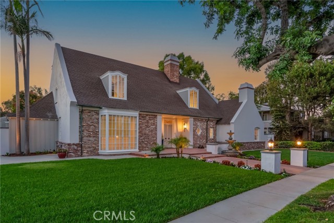
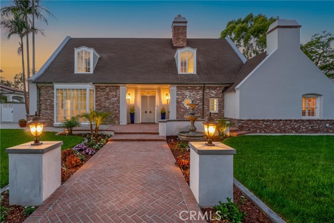
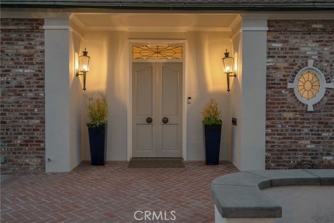
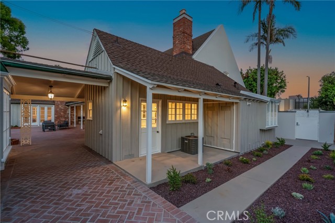
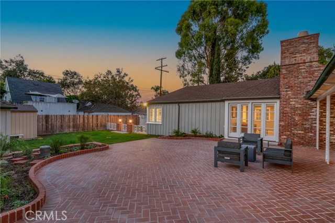
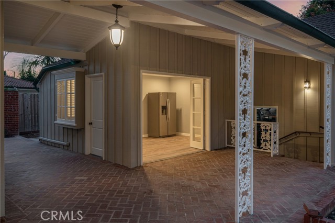
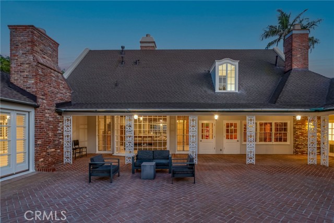
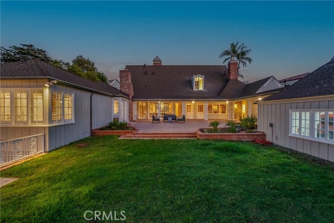
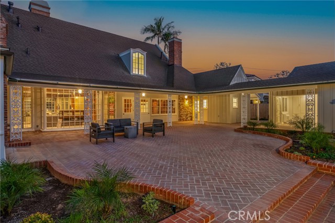
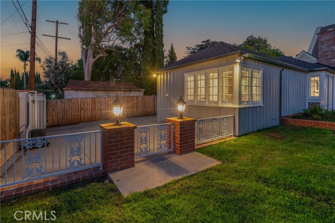
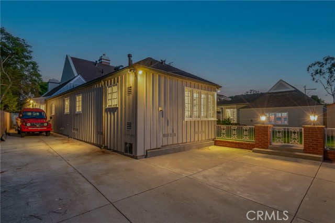
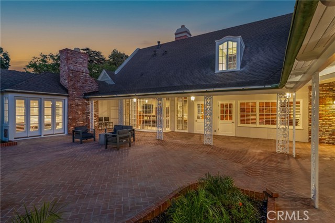
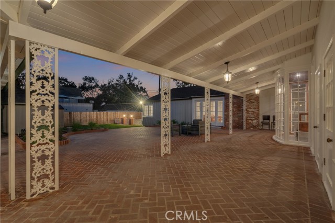
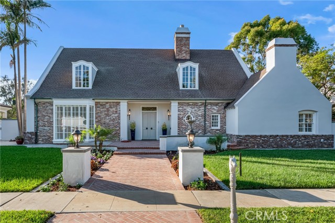
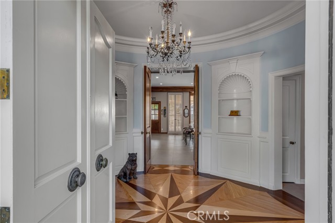
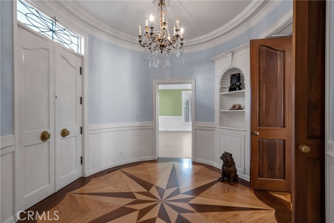
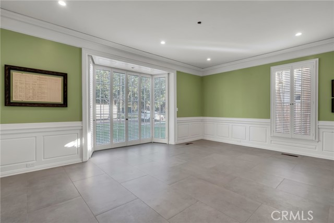
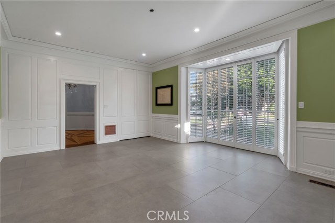
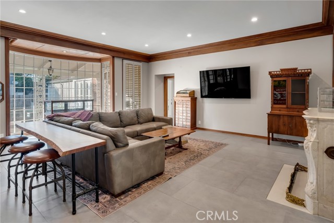
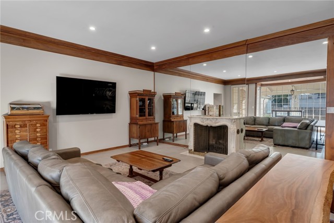
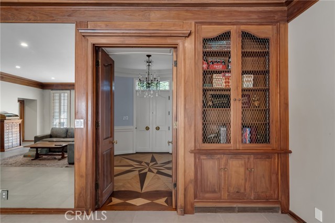
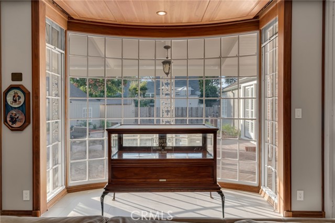
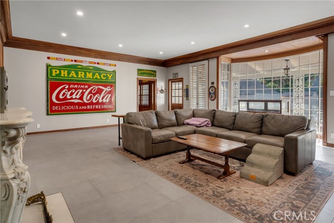
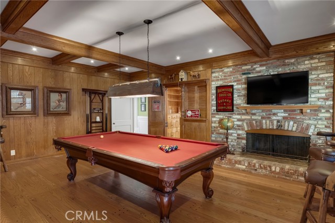
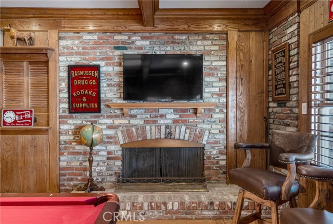
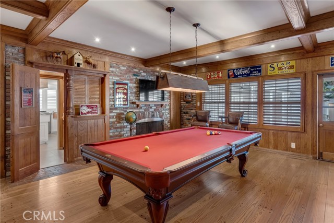
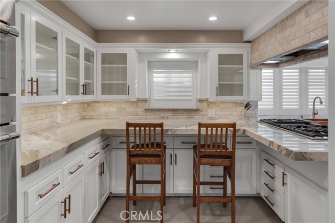
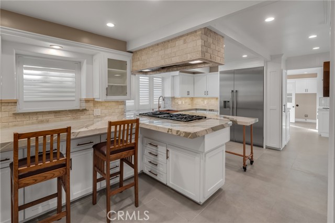
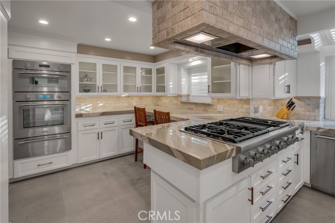
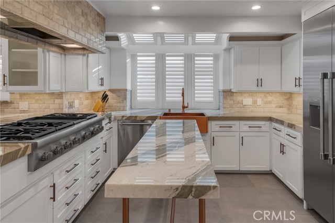
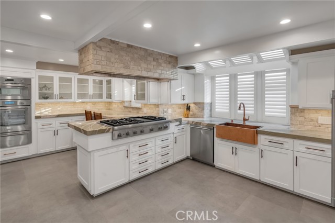
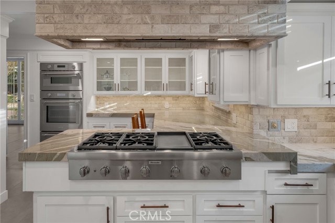
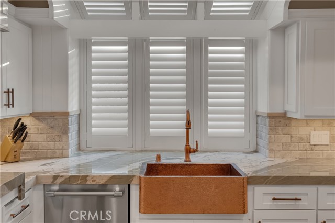
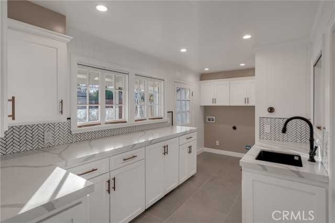
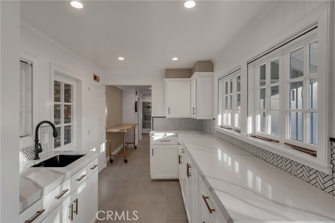
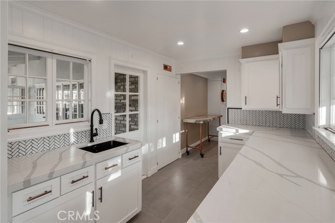
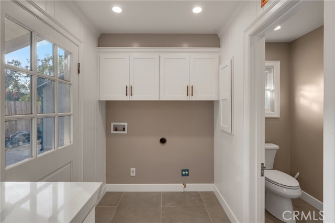
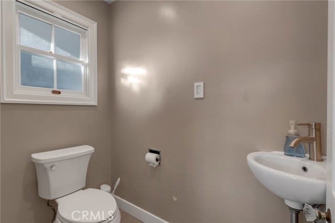
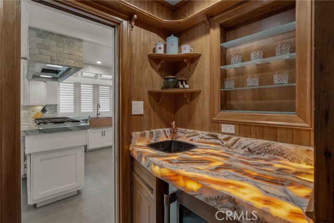
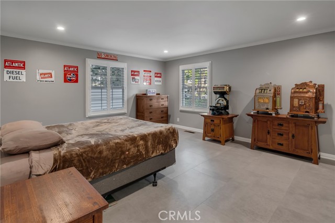
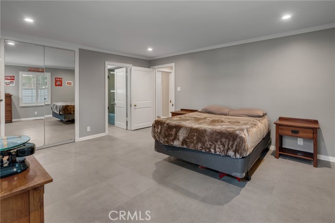
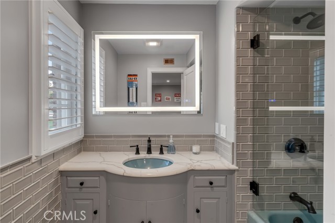
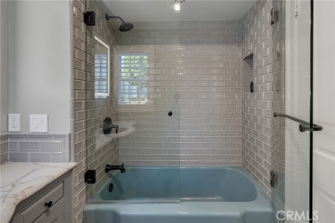
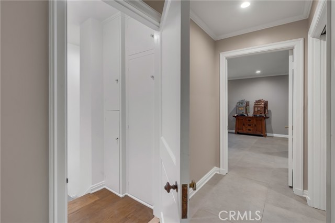
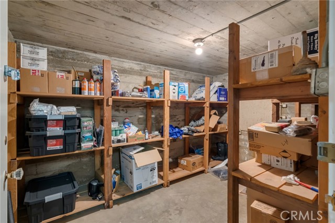
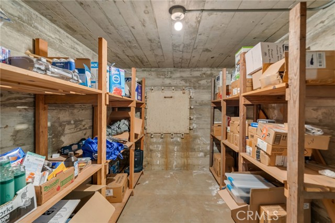
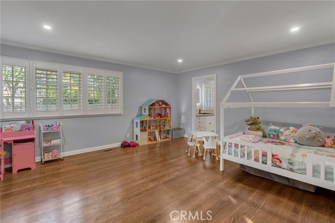
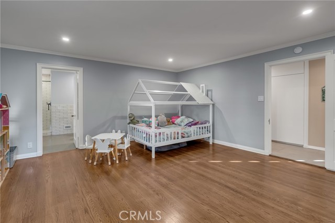
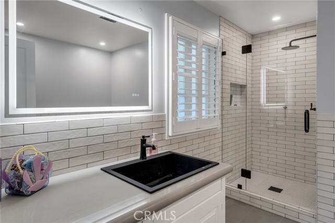
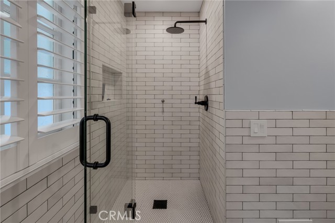
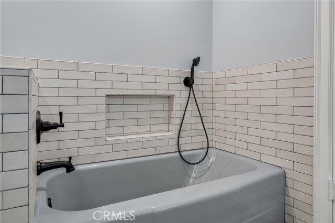
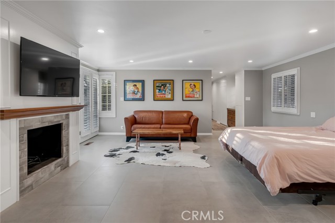
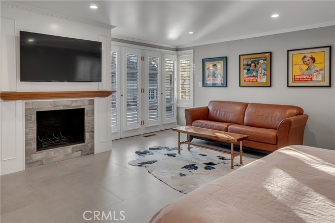
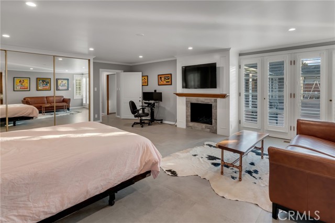
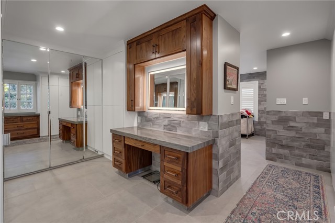
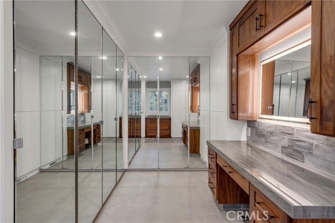
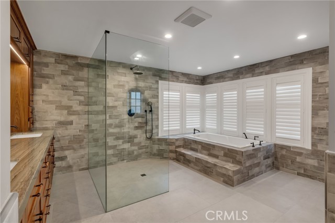
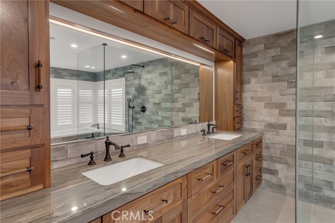
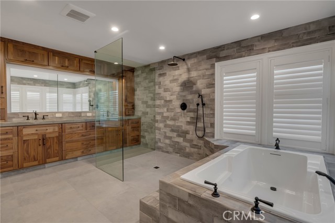
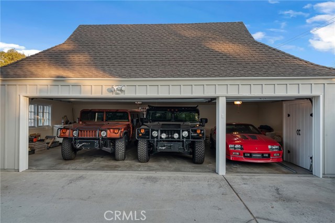
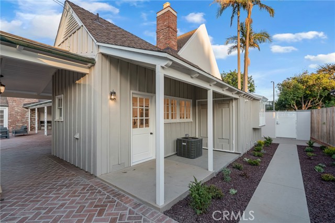
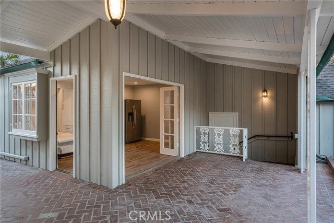
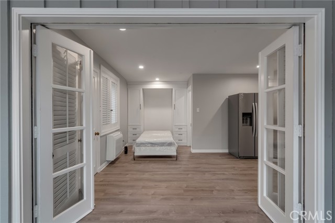
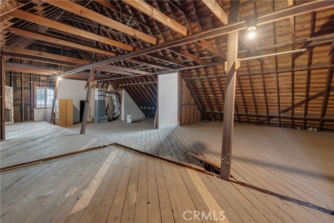
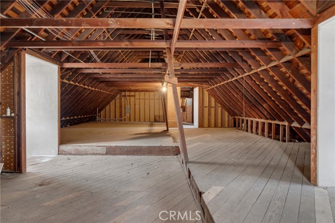
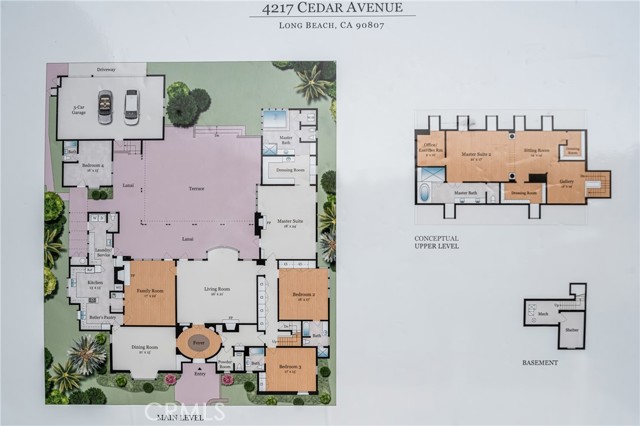
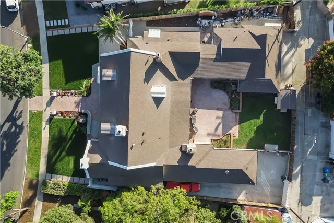
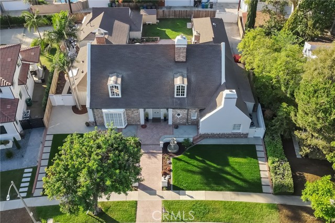
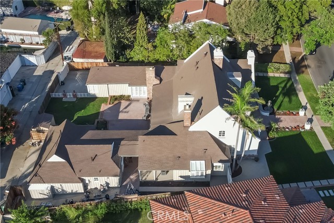
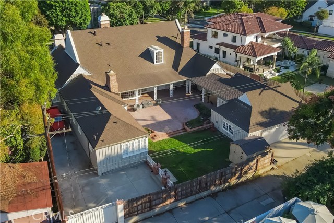
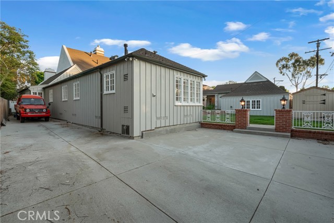
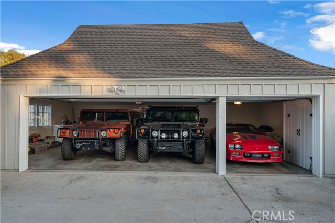
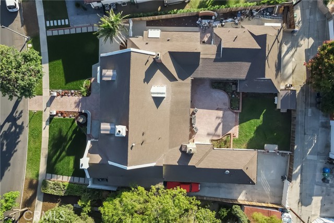
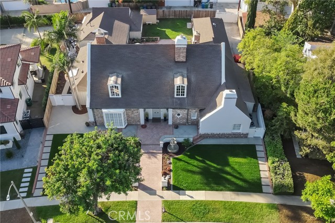

 登录
登录





