独立屋
4462平方英尺
(415平方米)
23266 平方英尺
(2,161平方米)
1929 年
无
2
4 停车位
2025年04月10日
已上市 9 天
所处郡县: LA
面积单价:$981.62/sq.ft ($10,566 / 平方米)
家用电器:DW,MW,RF
车位类型:DY,TODG
所属高中:
- 城市:Long Beach
- 房屋中位数:$93.4万
所属初中:
- 城市:Long Beach
- 房屋中位数:$110.3万
所属小学:
- 城市:Long Beach
Casa El Sueno | Kirtland Cutter (1929). Alternately known as the D.P. Condit House, this residence stands as one of Los Cerritos' most notable estate properties. Prominently situated on a lot of more than half an acre, it presents an imposing profile of unadorned white stucco accented by low-pitched, red-tiled gable rooflines. Though Cutter's design evoked the romance of Mediterranean and Mexican architecture, his vocabulary here was celebrated as distinctively Californian- drawing inspiration from diverse traditions and adapting them to modern life. Throughout, the emphasis on quality of interior space and the relationship of the home to its site is evident. A grand reception courtyard and garden leads to a richly patterned wood front door. Inside, a deeply recessed and open beamed foyer overlooks an elegant living area that extends outward to allow natural light to flood the space from three sides. This space features a magnificent cathedral ceiling with sculptural wooden tie-beams and original wide plank oak flooring. French doors open to a covered patio and outdoor dining area. Here and elsewhere in the home, the architect sought a direct connection to the outdoors, making the many private gardens, yards, and patios ever present. The home's activity hub is its expansive kitchen with a central islandan open-plan space shared with the adjacent built-in dining area and family room. Glass accordion doors connect this communal area with a south-facing garden and patio, making it not only an ideal kitchen workspace but also a central place to gather and entertain. Systems and finishes throughout the house have been extensively and sensitively updated over the past several years. New HVAC heat pumps have just been installed, powered by rooftop solar panels (owned system). Additionally- the gardens, landscape, irrigation, and pool have been treated with the same level of care in updating as the home itself. Amidst all this, much of the original 1929 detailing has been retainedincluding wood casement windows, wrought-iron metalwork, hardwood flooring, and original mahogany doors and hardware. A rare and compelling combination of attributes: timeless architecture, sophisticated updating, privacy, location, and space.
中文描述
选择基本情况, 帮您快速计算房贷
除了房屋基本信息以外,CCHP.COM还可以为您提供该房屋的学区资讯,周边生活资讯,历史成交记录,以及计算贷款每月还款额等功能。 建议您在CCHP.COM右上角点击注册,成功注册后您可以根据您的搜房标准,设置“同类型新房上市邮件即刻提醒“业务,及时获得您所关注房屋的第一手资讯。 这套房子(地址:4282 Pacific Av Long Beach, CA 90807)是否是您想要的?是否想要预约看房?如果需要,请联系我们,让我们专精该区域的地产经纪人帮助您轻松找到您心仪的房子。
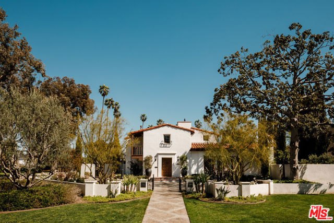

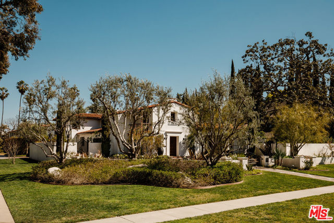
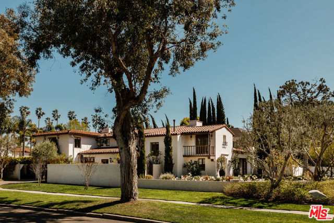
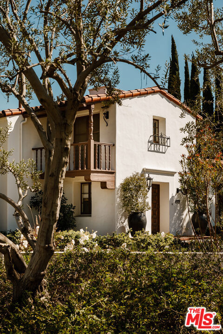
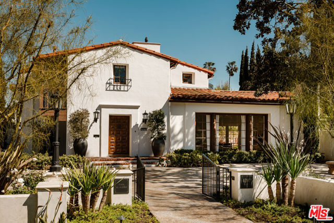
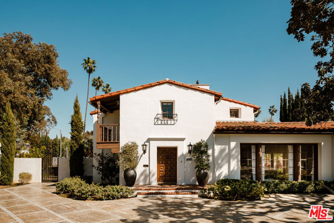
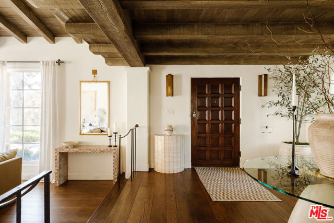
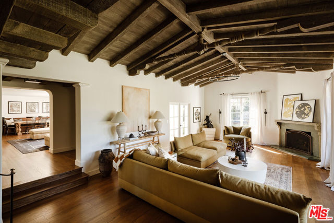
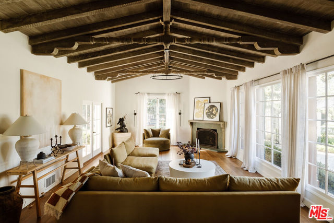

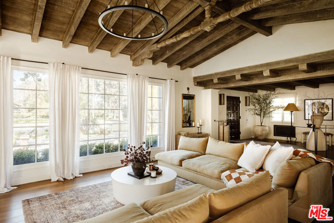
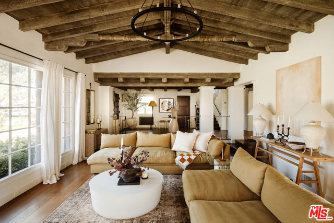
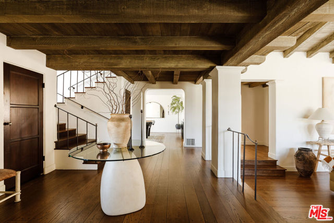
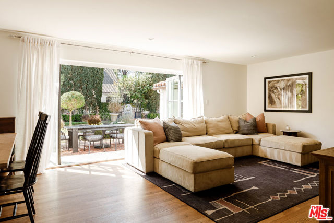

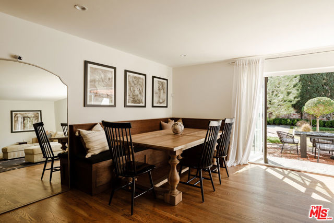
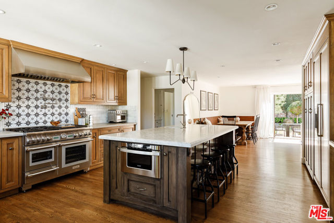

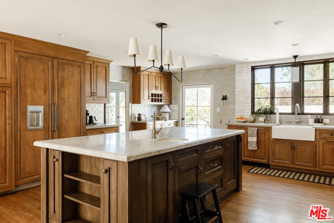
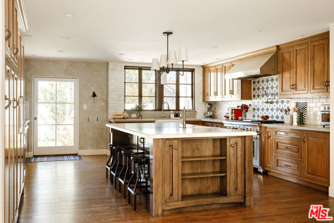

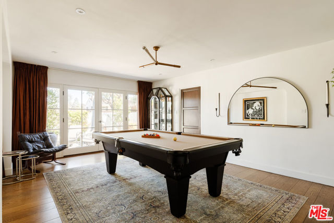
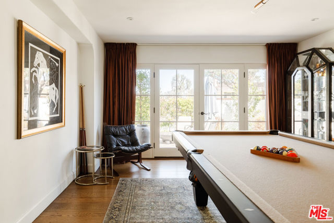
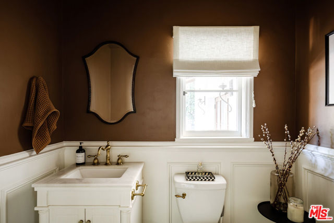
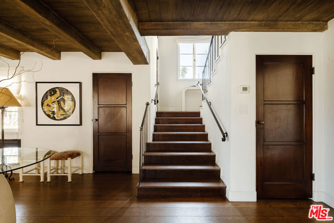
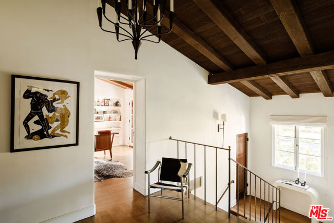
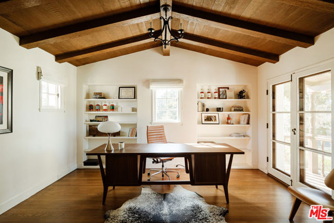
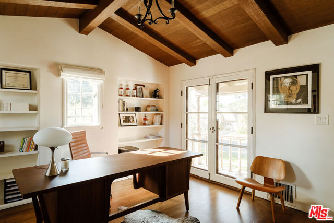
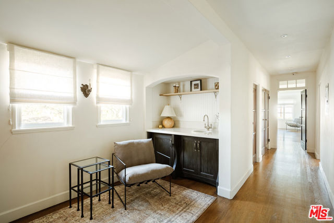
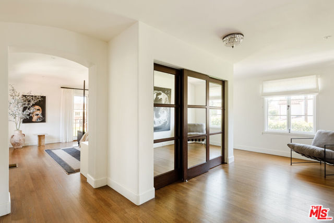
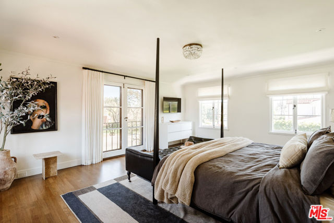

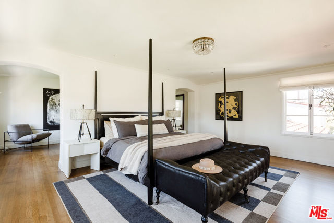
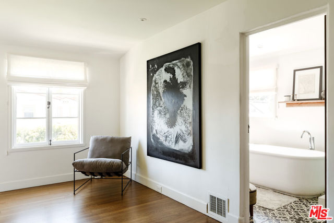
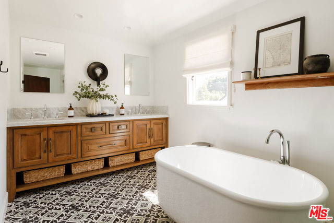
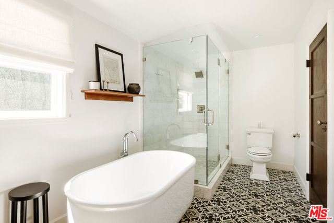
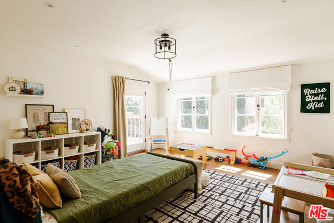
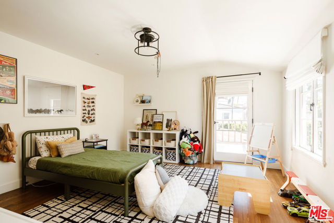
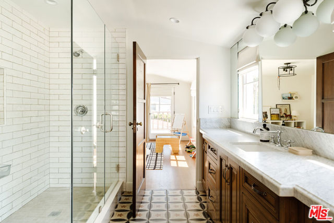
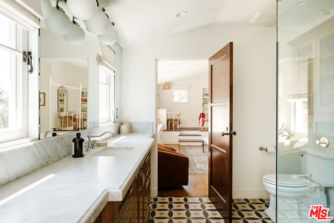
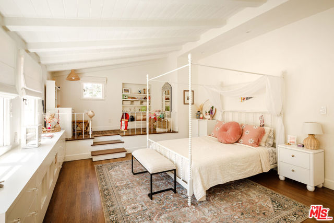
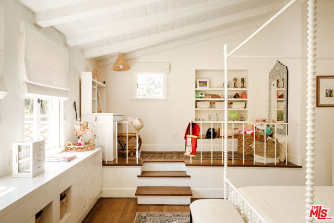
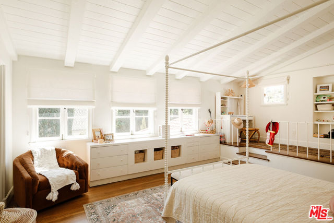
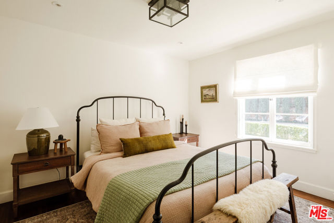

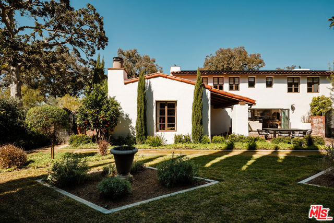
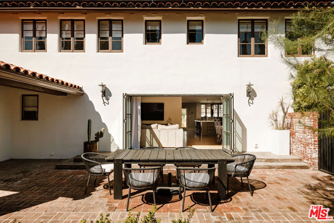
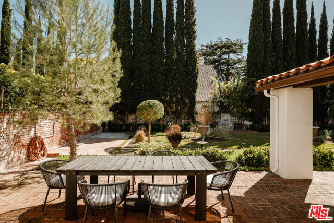
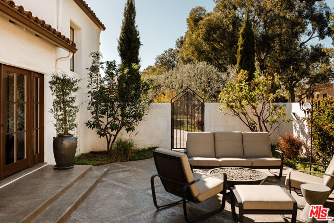
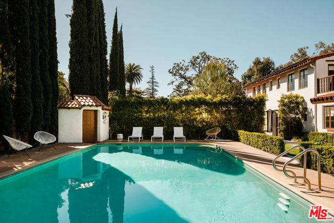

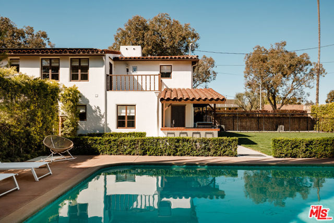
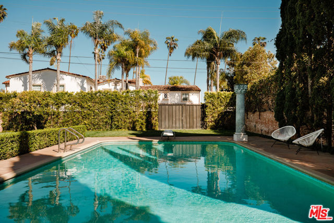
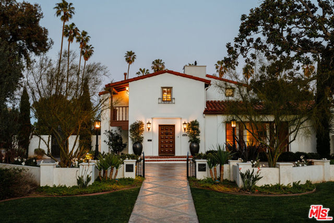
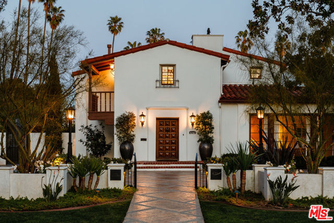
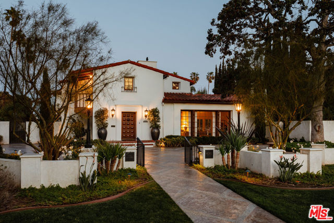
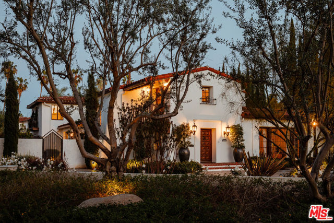
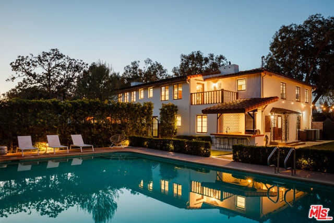
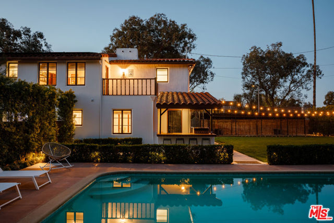
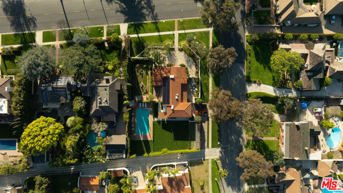
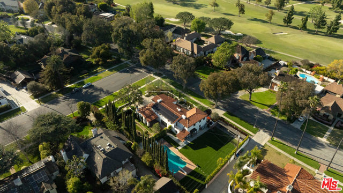
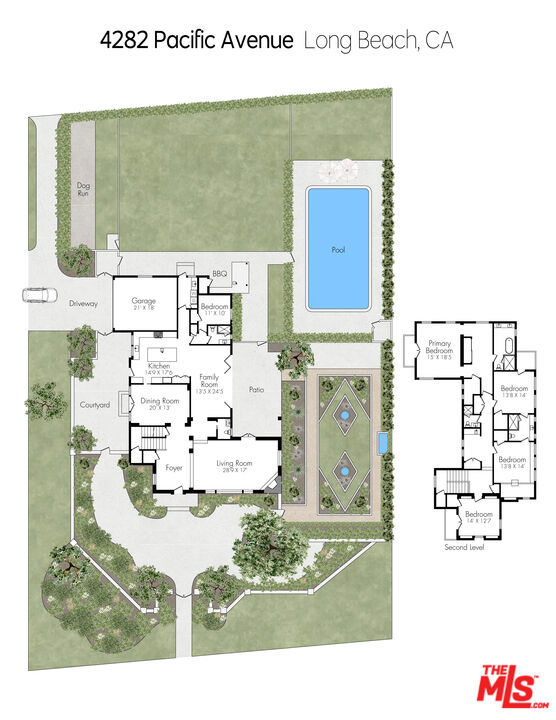



 登录
登录





