独立屋
4435平方英尺
(412平方米)
5101 平方英尺
(474平方米)
1930 年
无
3
3 停车位
2025年04月09日
已上市 10 天
所处郡县: LA
建筑风格: SPN
面积单价:$743.86/sq.ft ($8,007 / 平方米)
家用电器:DW,FSR,GR,MW
车位类型:GA,DY,EVCS,GAR,FEG,TODG,TG
所属高中:
- 城市:Long Beach
- 房屋中位数:$103.2万
Nestled on a private, gated street in Bluff Park, you will find Vista Del Mar, Harry Broner’s 1930 masterpiece. Vista Del Mar exudes sophistication and understated elegance with fine details such as a grand cathedral ceiling boasting hand-carved wood beams with hand painted embellishments and San Pedro anchor chains, Talavera tiles, wrought iron railings and exterior window details, hand crafted raised panel doors, tray ceilings, textured interior stucco, Moorish arches, and the list continues. A grand entry with circular staircase, wrought iron railings, Spanish red clay tile steps and risers with painted tiles greets you upon arrival. Off to the left is the magnificent living room with a large, arched picture window, stately fireplace, and incredible cathedral style wood beam and iron ceiling. Slightly past the living room is the study with individual wooden beams decorated with hand-painted details. To the right of the foyer is the formal dining room with a crystal chandelier and custom sconces, tray ceiling, double french doors leading to the front balcony, that all lend themselves to the perfect dinner party. Off the dining room is a breakfast nook that is filled with light from multiple windows and a crystal chandelier. The updated kitchen blends original charm with modern Viking appliances. Beyond the kitchen and through the butler’s pantry is the first of two main level bedrooms with french doors leading to the secluded backyard. Down the main hall you will find the elevator room which services all levels. The second main level bedroom is found at the end of the hall. The main floor bathroom features basalt mosaic flooring and pale yellow and gloss black wall tile. Follow the grand staircase to the spacious landing on the second level. Two spacious primary suites can be found on this level with one celebrating ocean views, each with direct access to the two period bathrooms featuring separate shower and bath stalls, built-in vanity, decorated in original Catalina tiles and black accents. This level also contains two more bedrooms with balcony access. A lounge with hand-scraped wood beam ceiling, and ocean views through a wall of windows is located adjacent to the bedrooms. A combination of original hardwood flooring and tile are found throughout the estate’s living spaces. On the ground level is a three car garage, laundry room, wine cellar, and elevator landing. This elegant villa is one lot from the beach.
中文描述
选择基本情况, 帮您快速计算房贷
除了房屋基本信息以外,CCHP.COM还可以为您提供该房屋的学区资讯,周边生活资讯,历史成交记录,以及计算贷款每月还款额等功能。 建议您在CCHP.COM右上角点击注册,成功注册后您可以根据您的搜房标准,设置“同类型新房上市邮件即刻提醒“业务,及时获得您所关注房屋的第一手资讯。 这套房子(地址:7 37th Pl Long Beach, CA 90803)是否是您想要的?是否想要预约看房?如果需要,请联系我们,让我们专精该区域的地产经纪人帮助您轻松找到您心仪的房子。
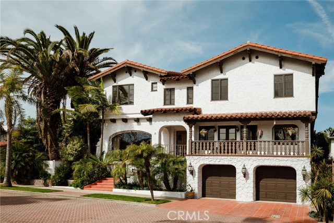
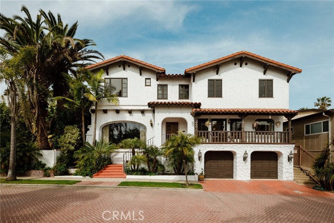
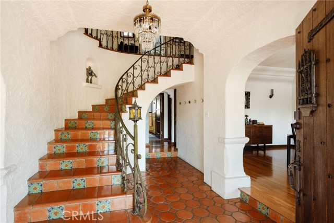
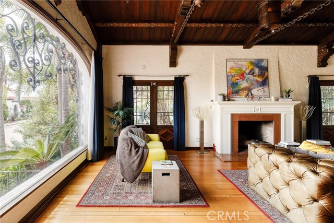
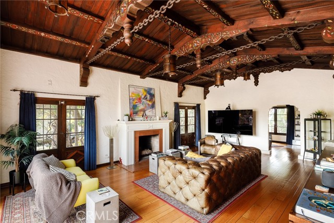
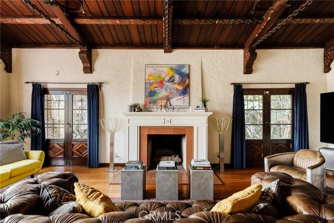
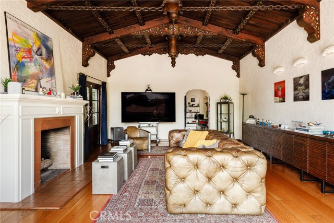
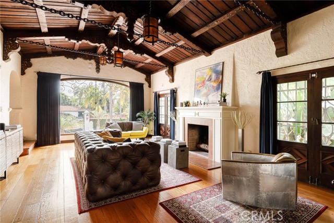
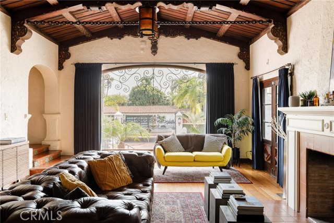
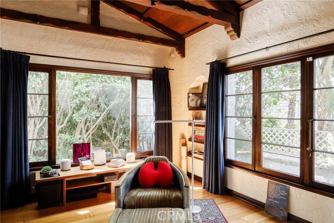
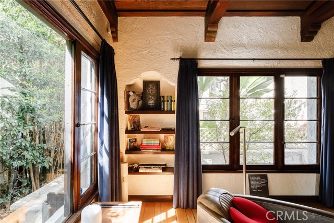
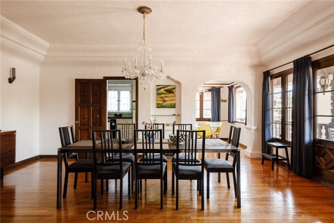
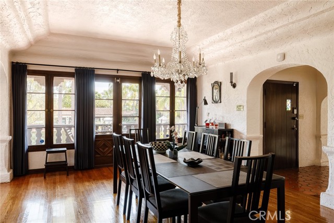
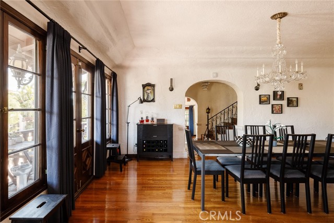
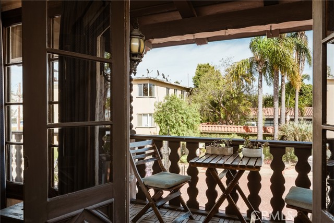
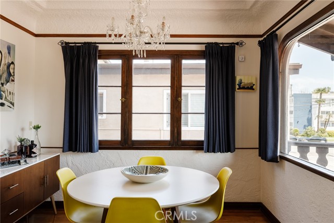
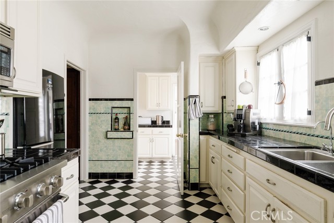
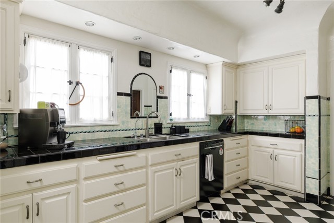
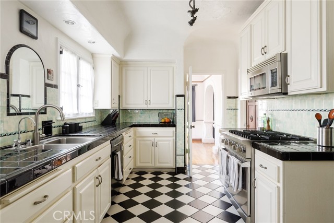
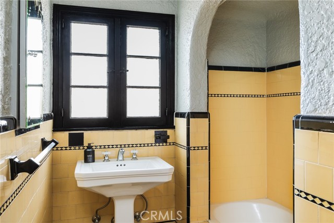
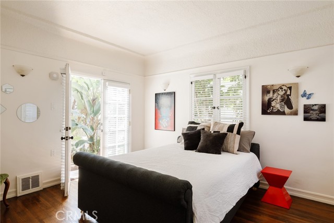
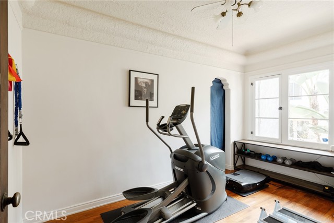
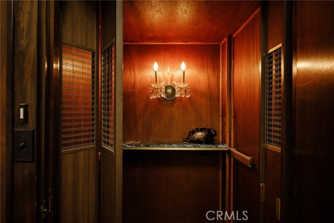
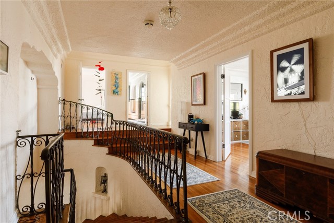
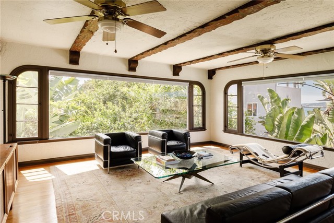
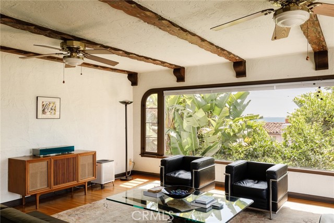
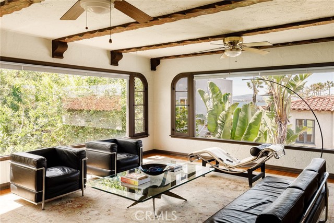
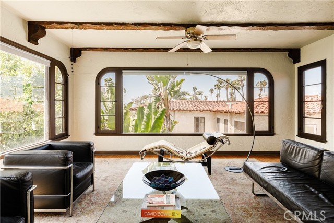
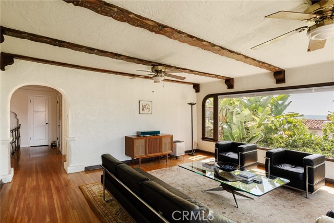
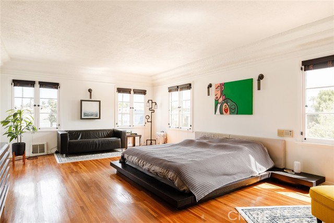
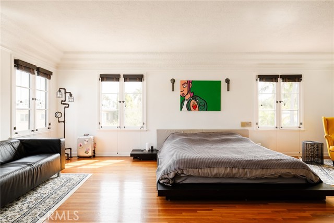
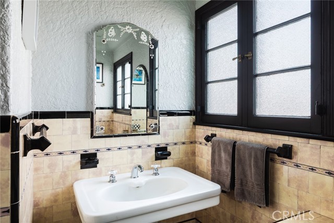
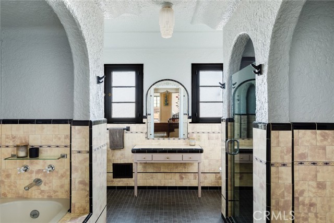
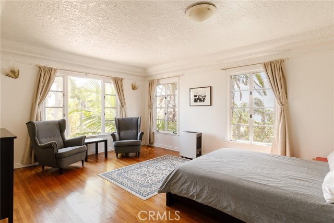
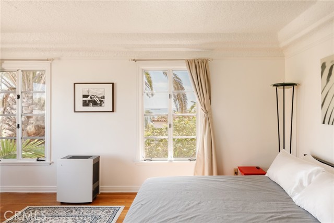
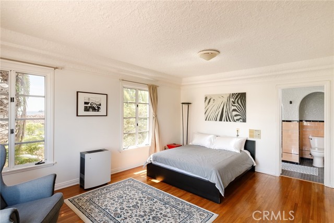
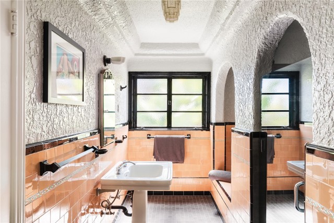
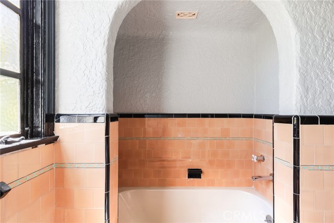
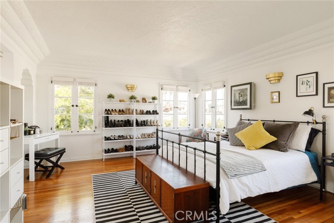
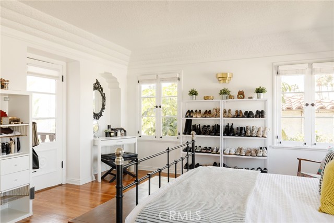
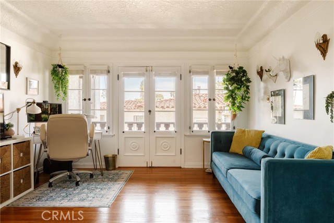
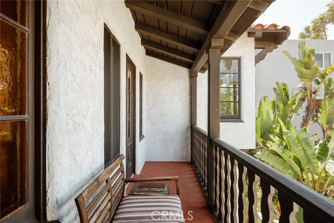
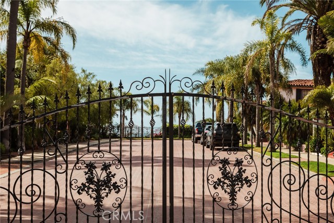
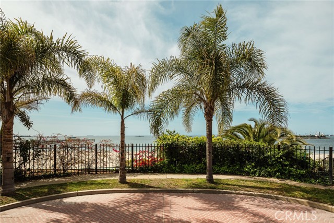
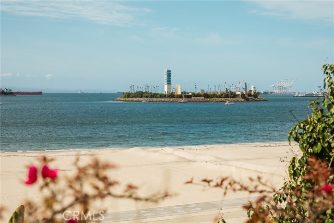
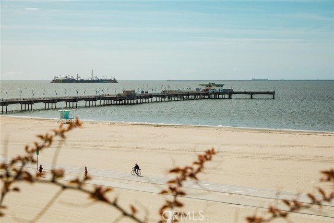
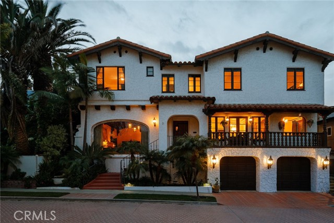
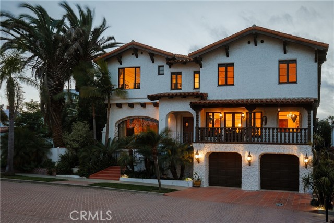
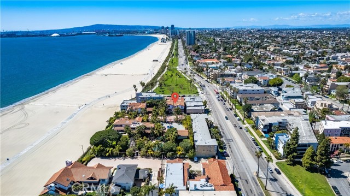
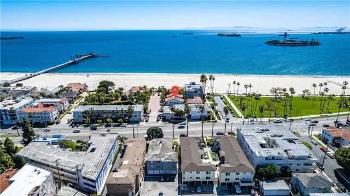
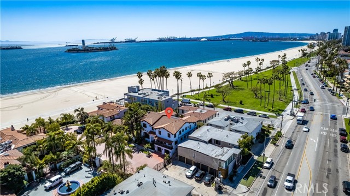
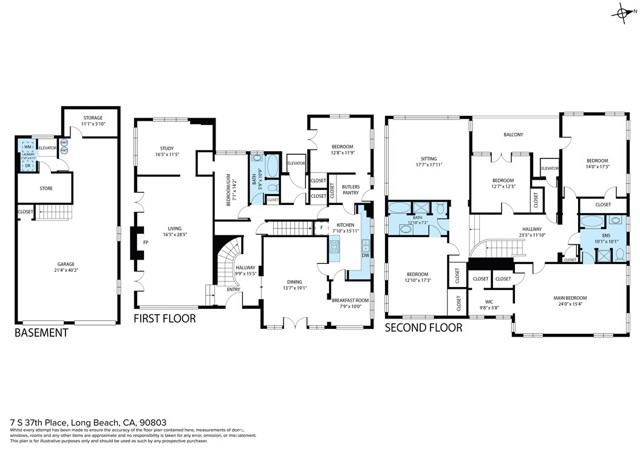


 登录
登录





