独立屋
6946平方英尺
(645平方米)
7819 平方英尺
(726平方米)
2024 年
无
3
4 停车位
2024年10月18日
已上市 28 天
所处郡县: LA
建筑风格: TRD
面积单价:$1382.02/sq.ft ($14,876 / 平方米)
家用电器:DW,GD,MW,RF
车位类型:TODG,DY
所属高中:
- 城市:Los Angeles
- 房屋中位数:$218.1万
Thoughtfully curated and designed by ResideLA Homes, welcome to 151 S. Westgate, a sophisticated transitional residence that showcases a refined palette and meticulous design across three expansive levels. As you step inside, you are immediately captivated by every detail, from the striking fluted marble fireplace in the formal living room to the scalloped dining room that seamlessly opens to a lush living wall terrace. The chef's kitchen is a culinary masterpiece, featuring a butler's pantry, natural stone waterfall countertops, and a custom plastered hood above the premium La Cornue range. Adorned with reeded white oak cabinetry and exquisite marble finishes, it is complemented by Miele appliances and Waterworks fixtures. Enjoy breakfast in the cozy nook overlooking the glistening pool, or unwind in the spacious family room, graced by its reeded plastered fireplace.Upstairs, the primary suite exudes luxury, featuring a custom reeded plaster fireplace and a plastered wall with a built-in bench, creating a warm, inviting atmosphere. The spa-like ensuite bathroom offers dual natural stone marble countertops, two water closets, a spacious shower, a large bathtub, and exquisite custom detailing, ensuring serenity and indulgence. The expansive walk-in closet, complete with custom cabinetry and a vanity area, is truly a dream. Three additional bedrooms upstairs, each with beautifully designed ensuite baths and cozy nooks, provide privacy and comfort for family or guests. Take the elevator down to the 2,600-square-foot basement, where entertainment and relaxation await. A fully-equipped home theater features a Sony 4K projector and an impressive 150-inch screen for the ultimate cinematic experience. Just steps away, the gym--complete with its own bath and steam sauna--ensures wellness is always within reach. The lower level also includes a generous guest bedroom and a sophisticated custom marble bar, complete with a Miele Sommelierset wine cooler and a spacious entertainment area that opens to a large outdoor patio. An attached ADU, featuring a kitchenette, bathroom, and separate entrance, is currently staged as an office but can easily serve as guest quarters. Outside, the property continues to impress. The shimmering pool is framed by a 200-square-foot cabana, providing a serene retreat. A barbecue area enhances the outdoor experience, perfect for al fresco dining and summer gatherings. For added convenience, the home is equipped with an elevator connecting all three levels, custom integrated LED lighting, a Control4 smart home system, a Ring doorbell system with 15 cameras, and gated for security and privacy. With lighting designed by Kelly Wearstler, Moooi, and Lee Broom, and fixtures from Waterworks and Graff, every detail has been meticulously selected with an eye for excellence.
中文描述
选择基本情况, 帮您快速计算房贷
除了房屋基本信息以外,CCHP.COM还可以为您提供该房屋的学区资讯,周边生活资讯,历史成交记录,以及计算贷款每月还款额等功能。 建议您在CCHP.COM右上角点击注册,成功注册后您可以根据您的搜房标准,设置“同类型新房上市邮件即刻提醒“业务,及时获得您所关注房屋的第一手资讯。 这套房子(地址:151 S Westgate Av Los Angeles, CA 90049)是否是您想要的?是否想要预约看房?如果需要,请联系我们,让我们专精该区域的地产经纪人帮助您轻松找到您心仪的房子。

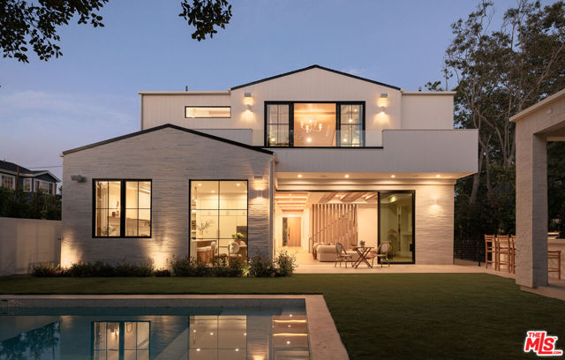

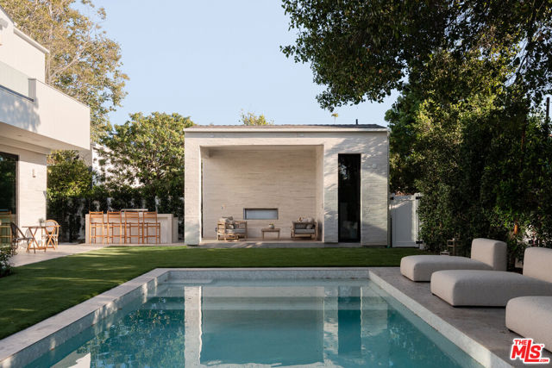
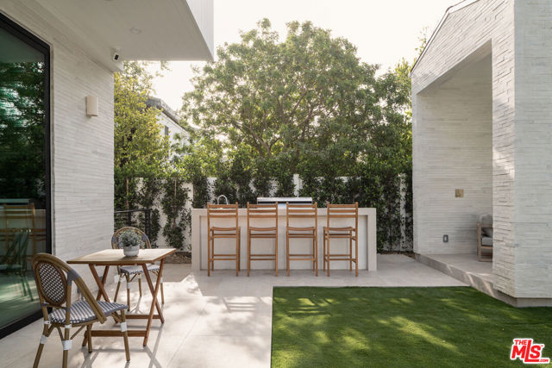
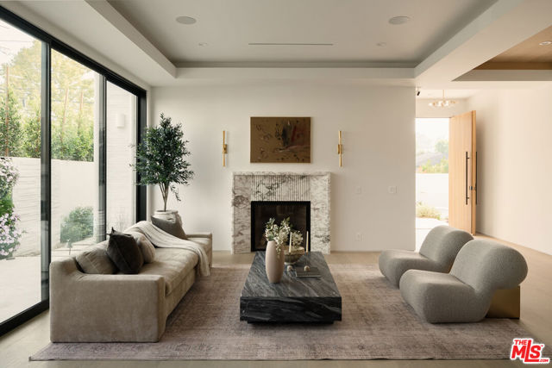
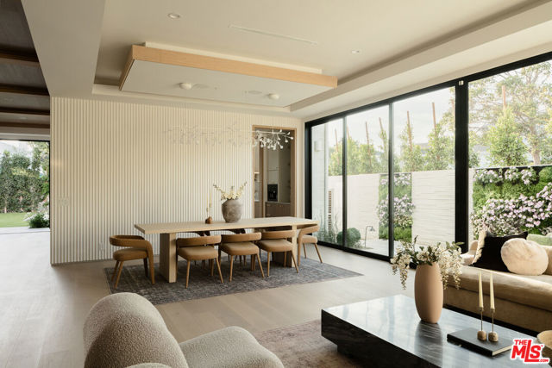
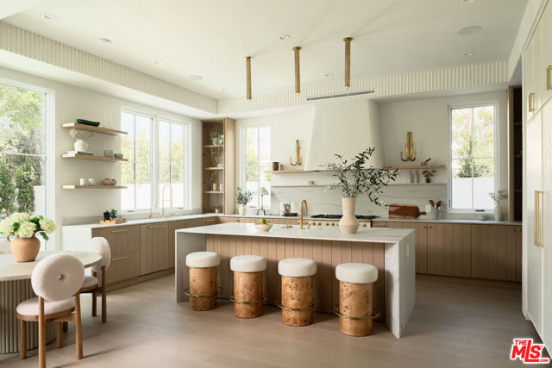
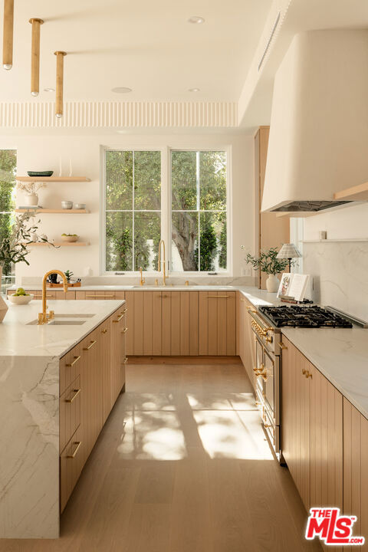
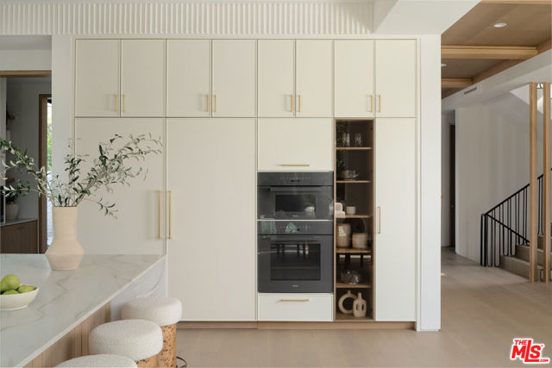
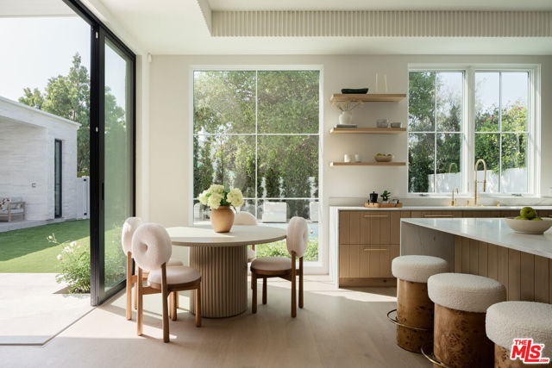


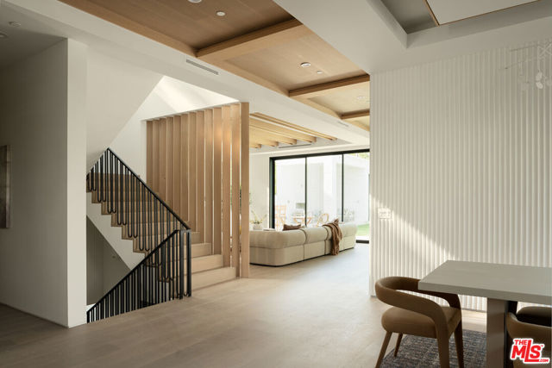
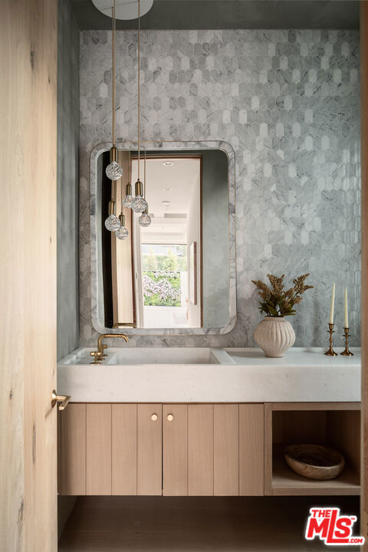


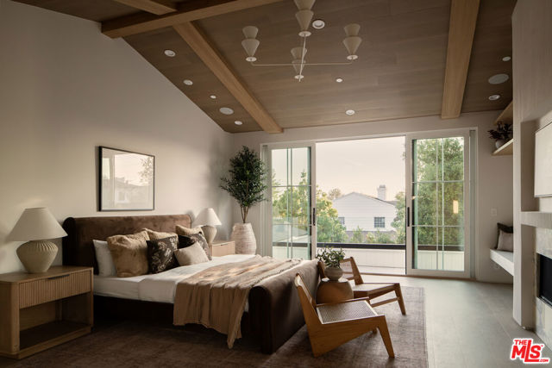

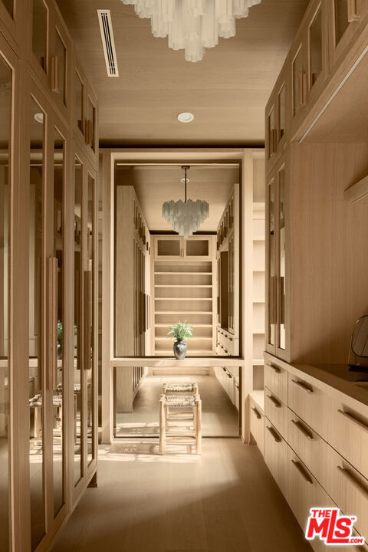
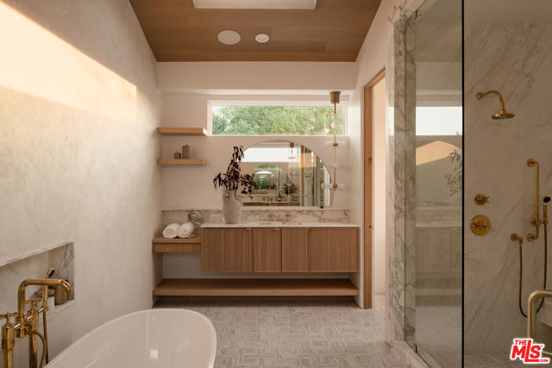


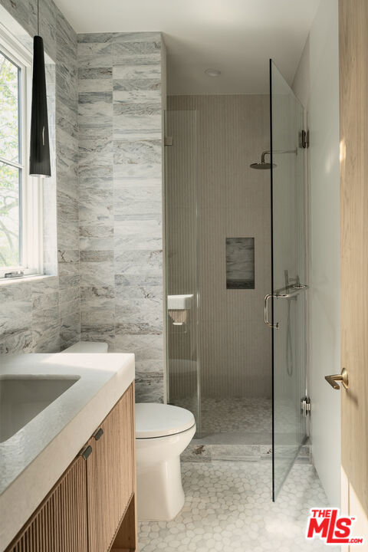
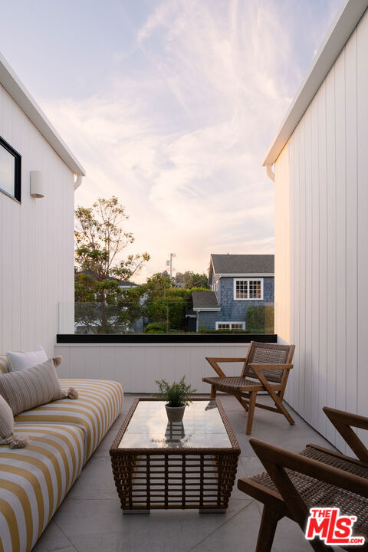





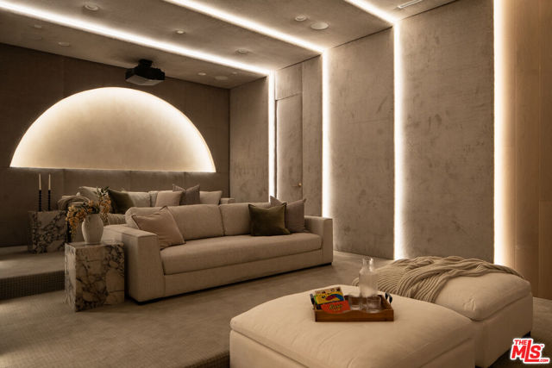





 登录
登录





