独立屋
4675平方英尺
(434平方米)
7170 平方英尺
(666平方米)
2011 年
无
2
2 停车位
2025年08月28日
已上市 8 天
所处郡县: LA
建筑风格: TRD
面积单价:$1368.56/sq.ft ($14,731 / 平方米)
家用电器:BBQ,DW,GD,MW,RF,OV,RA,HOD,BI,DO,WOD
车位类型:TODG,GA,STOR
Crisp white siding, a bold red Dutch door, and a sunlit corner lot give 378 North Skyewiay Road undeniable presence. Rooted in classic Brentwood tradition yet styled for modern life, the home spans 4,675-square-feet of refined, California-casual living. Inside, warm wood floors and millwork-lined hallways introduce a tone of quiet sophistication that carries throughout. The kitchen commands attention in both form and function, equipped with Viking appliances, a pot filler, warming drawer, and a walk-in pantry, all framed by soft-close cabinetry and a stone-topped island designed for gathering. A built-in banquette creates an intimate setting for everyday meals, while the adjoining living room is anchored by a fireplace and wrapped in French doors that open to a backyard curated for memory-making. Outdoors, a cozy firepit and covered patio set the tone for easy entertaining, with an overhead heater, a built-in BBQ, and ample space to dine or unwind. The pool and spa glisten with cascading fountains, while a sport court adds energy and play. Surrounded by lush hedging, the entire yard feels like a retreat -- sun-filled, lively, and effortlessly relaxed. Inside, the formal dining room is equal parts stately and inviting with a coffered ceiling and built-in storage. At the front of the home, a library doubles as an office or den grounded by natural light from a large bay window, it's a space that invites focus and reflection. Upstairs, radiant natural light shines through skylights set between exposed beams, illuminating the heart of the home. Four en suite bedrooms, a gym, laundry room, and wide central landing are thoughtfully arranged. The primary suite plays with scale, impressing with vaulted ceilings, a lounge-ready balcony, an oversized custom closet, and a spa-inspired bath with dual vanities and a sunlit soaking tub. A powder room and fifth en suite bedroom are located on the main level, ideal for guests. A two-car garage with two electric vehicle charging stations, connects to the home through a mudroom with storage and a pet washing station, further enhancing the thoughtful layout. Every inch of this expertly crafted Traditional residence has been carefully considered -- inviting from the street, effortless in flow, and beautifully in tune with quintessential Brentwood living.
中文描述
选择基本情况, 帮您快速计算房贷
除了房屋基本信息以外,CCHP.COM还可以为您提供该房屋的学区资讯,周边生活资讯,历史成交记录,以及计算贷款每月还款额等功能。 建议您在CCHP.COM右上角点击注册,成功注册后您可以根据您的搜房标准,设置“同类型新房上市邮件即刻提醒“业务,及时获得您所关注房屋的第一手资讯。 这套房子(地址:378 N Skyewiay Rd Los Angeles, CA 90049)是否是您想要的?是否想要预约看房?如果需要,请联系我们,让我们专精该区域的地产经纪人帮助您轻松找到您心仪的房子。
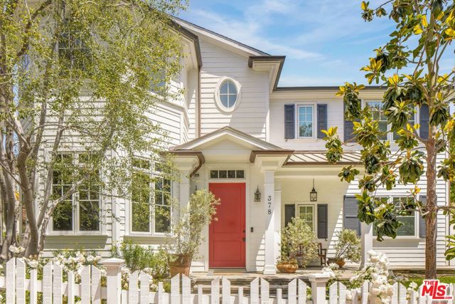
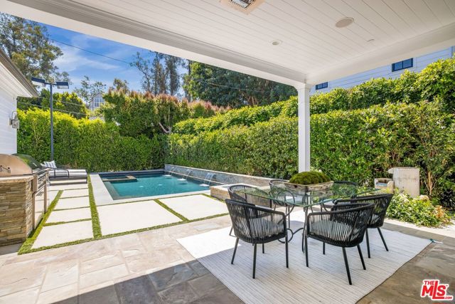
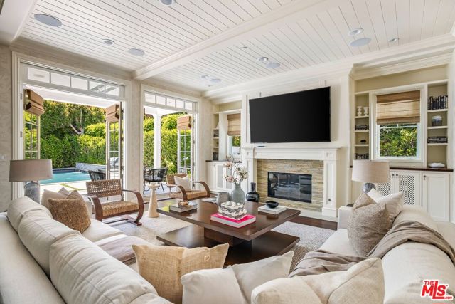
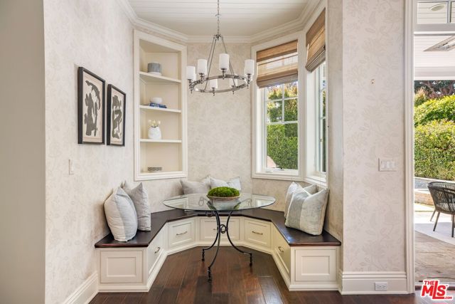
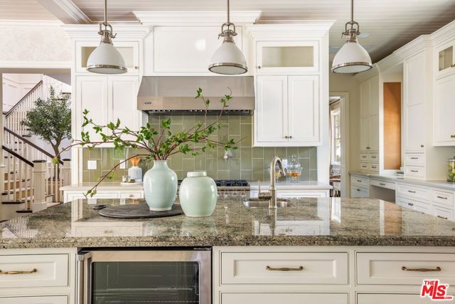
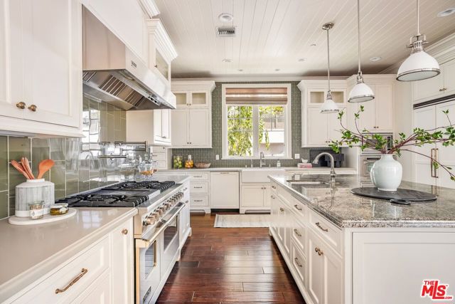
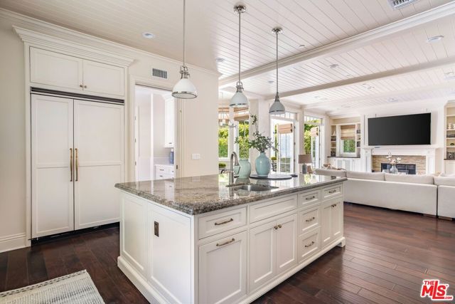
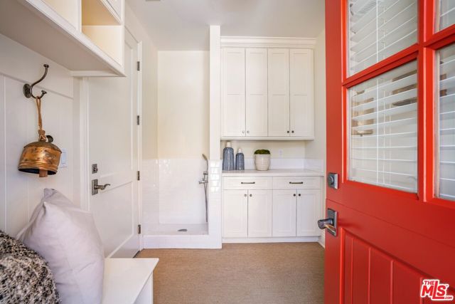
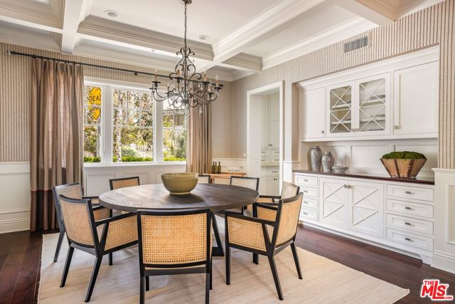
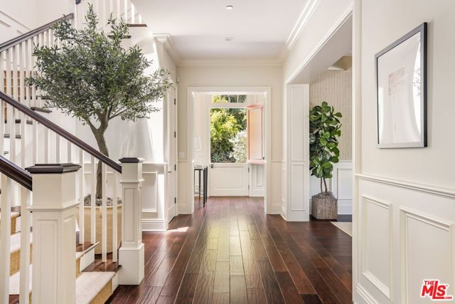
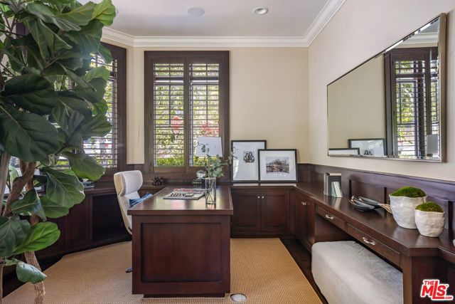
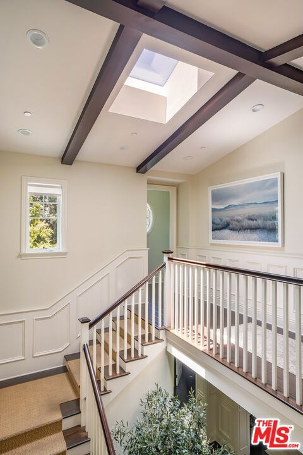
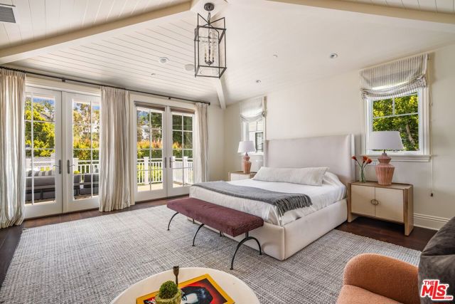
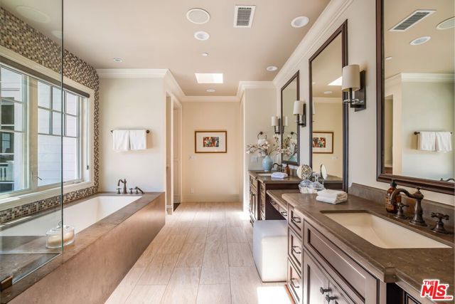
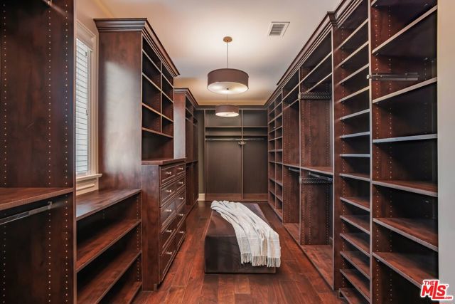
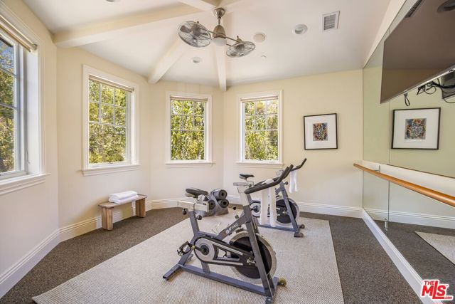
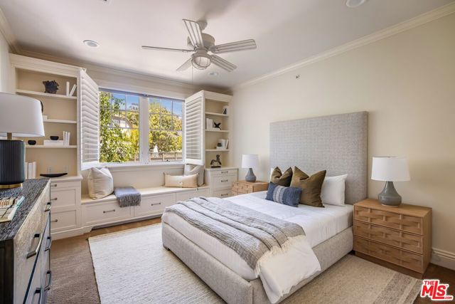
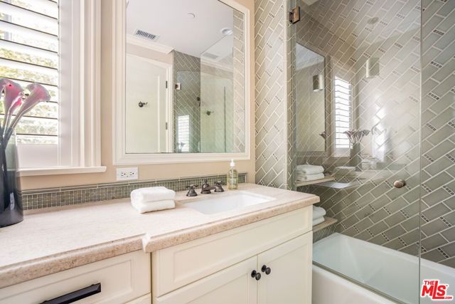
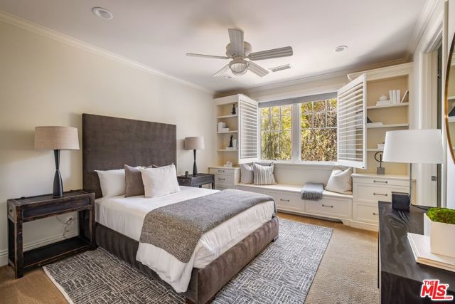
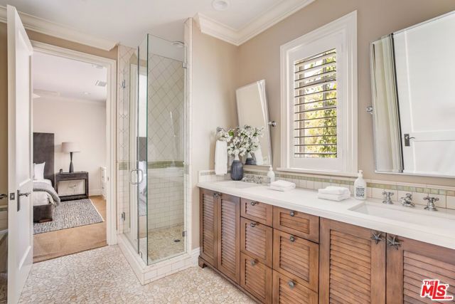
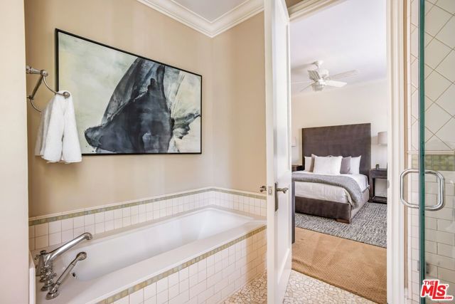
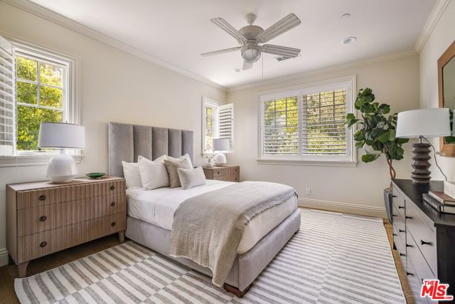
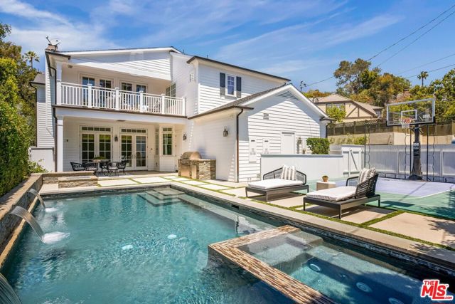
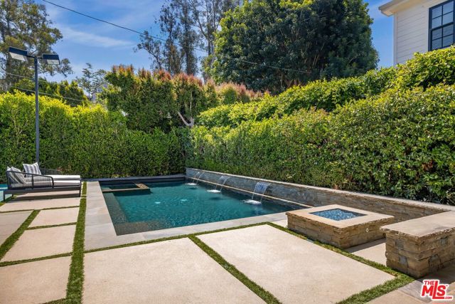
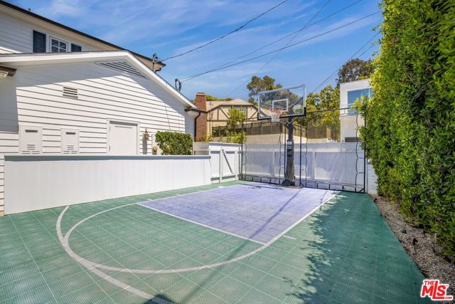
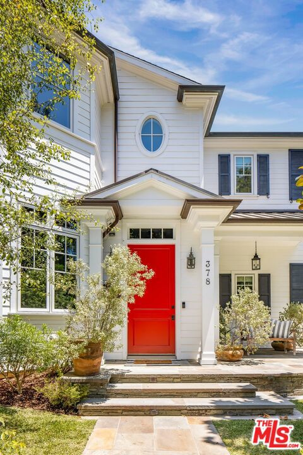

 登录
登录





