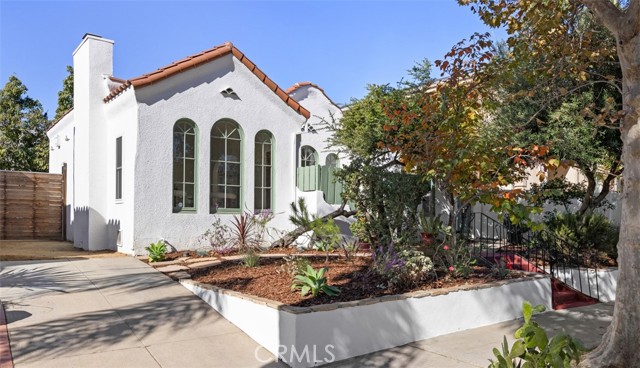独立屋
2320平方英尺
(216平方米)
6002 平方英尺
(558平方米)
1925 年
无
1
2 停车位
所处郡县: LA
建筑风格: SPN
面积单价:$892.24/sq.ft ($9,604 / 平方米)
家用电器:DW,DO,GS,RF
车位类型:DY,DUNP,GAR
Lovingly owned by the same family for the past 40 years, this light-filled Hancock Park home has been maintained and updated to honor both the charm and architecture of a classic 1920s Hollywood Spanish, while also offering many modern features and a smart layout that’s in demand today. Walking up to the home you are greeted by an enclosed front patio, immediately providing seclusion from the tree-lined street below. Enter into the barrel-ceiling living room and you’ll find original arched windows and a stunning Batchelder-style tile fireplace. A large dining room with built-in bookshelves overlooks the front courtyard and leads to an eat-in kitchen with stainless steel appliances, stone and butcher block counters, a water filtration system and vintage-style linoleum floors. A thoughtful later addition added a generously sized primary bedroom and en-suite bathroom with dual sinks, separate soaking tub and shower, large cedar-lined walk-in closet, gas fireplace, and french doors that open directly to the garden. Two additional ample size bedrooms and a three quarter bathroom complete the main house, which measures at 1593 sqft. Updates include dual paned windows, partially updated plumbing, central heat/AC, bolted foundation, newer hot water heater and refrigerator, and recently redone sewer line. Gleaming real hardwood floors were just refinished beautifully throughout. Moving to the backyard, an impressive modern-styled two story garage was built from the ground up, designed to be an incredible artists’ studio on the lower level (373 sqft), and a full office/rec room with bathroom and balcony above (354 sqft). The possibilities are endless for this space - turn it into a full guest house/rental or continue to utilize it as an ideal work from home office. Both levels provide tons of storage with industrial-style built-in shelving and desks. The low maintenance, drought-tolerant gardens have a number of mature fruit and large shade canopy trees including avocado, lemon, persimmon, olive, fig and pomegranate. The fully fenced backyard has plenty of DG patio space for entertaining and deck access off two of the three bedrooms. Located in the newly-designated ‘Citrus Square Historic District,’ this neighborhood is highly desirable, centrally-located, and easily walkable to many restaurants and shops. There are so many exciting possibilities to move right in and call it home, or make smart updates that will add incredible value over time.
中文描述 登录
登录






