独立屋
3818平方英尺
(355平方米)
8322 平方英尺
(773平方米)
2005 年
无
2
2 停车位
2025年10月01日
已上市 23 天
所处郡县: LA
建筑风格: SPN
面积单价:$720.27/sq.ft ($7,753 / 平方米)
家用电器:DW,GD,MW,RF
车位类型:TODG,DY,DCON,CIRC,GP
Ideally located on a tree-lined street in Miracle Mile, this two-story residence offers generous living spaces, graceful style, and a seamless indoor-outdoor flow. Built in 2005, this home combines the timeless elegance of Spanish architecture with the comfort and convenience of modern design. The front of the home is framed by lush palms and fresh landscaping, with a circular driveway offering a grand arrival. Inside, the entry foyer opens to a formal living room and dining room at the front of the home, showcasing soaring ceilings, arched windows, and rich hardwood floors. At the back, the heart of the home unfolds with a chef's kitchen, sunny breakfast nook, and expansive family room. The kitchen features an oversized island, stainless steel appliances, custom cabinetry, and abundant storage, while the breakfast area enjoys views of the resort-style backyard. The family room is anchored by a fireplace with custom built-ins, and French doors extend to a covered colonnade patio, perfect for al fresco dining and year-round entertaining. Upstairs, the primary suite serves as a private retreat, complete with its own sitting area overlooking the backyard and a built-in office featuring dual desks with custom wood cabinetry. The spacious primary bathroom offers dual vanities, a separate soaking tub, a stand-up shower, a dedicated vanity area, and a walk-in closet. Every room upstairs is light and bright, filled with windows. One of the secondary bedrooms enjoys its own private bathroom, while two additional bedrooms share a large bath, with one having direct en suite access.The backyard is a true showpiece, featuring a gorgeous deep-blue pool surrounded by lush landscaping that provides both privacy and serenity. Tall palms and mature greenery frame multiple seating and dining areas, making the space ideal for entertaining or quiet relaxation. A covered colonnade patio seamlessly connects indoor and outdoor living, while the expansive open patio provides room for lounging, dining, and gatherings under the sun. Completing the outdoor experience is a pool/guest house of approximately 488 sq ft, with its own bathroom, soaring ceilings, and sliding doors that open directly to the back patio. Whether used as a guest retreat, office, gym, or creative studio, it offers exceptional flexibility and is a perfect complement to the main residence. Additional highlights include a thoughtfully designed laundry room with custom cabinetry and a dedicated refrigerator, dual direct-access entrances to the attached two-car garage for ease and flexibility, and a long gated driveway that provides both privacy and plentiful parking for residents and guests alike. Centrally located near LA's cultural corridor of museums, shopping, and dining, this home delivers the warmth of Spanish style with the ease of modern living in one of the city's most desirable neighborhoods.
中文描述
选择基本情况, 帮您快速计算房贷
除了房屋基本信息以外,CCHP.COM还可以为您提供该房屋的学区资讯,周边生活资讯,历史成交记录,以及计算贷款每月还款额等功能。 建议您在CCHP.COM右上角点击注册,成功注册后您可以根据您的搜房标准,设置“同类型新房上市邮件即刻提醒“业务,及时获得您所关注房屋的第一手资讯。 这套房子(地址:819 S Cochran Av Los Angeles, CA 90036)是否是您想要的?是否想要预约看房?如果需要,请联系我们,让我们专精该区域的地产经纪人帮助您轻松找到您心仪的房子。
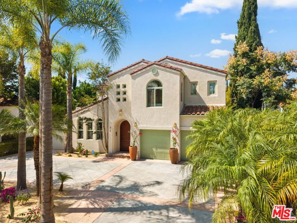
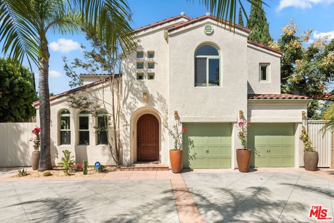
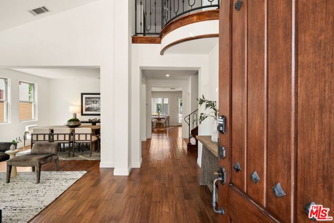
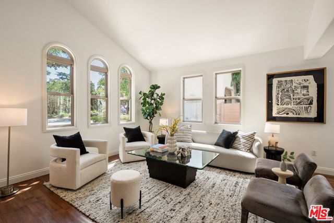
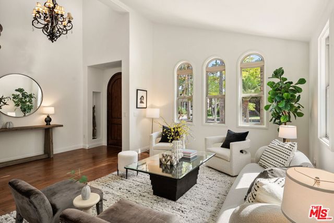
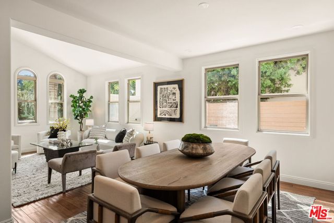
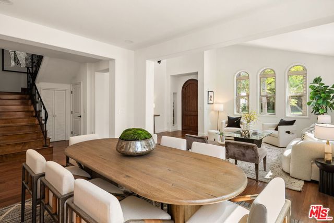
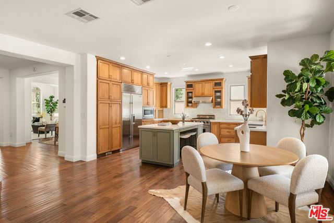
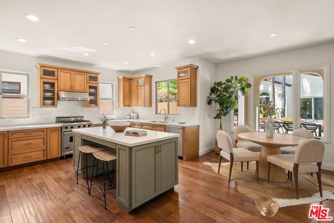
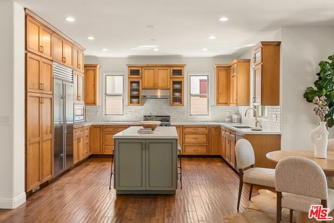
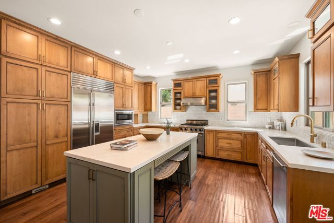
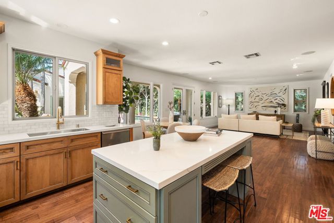
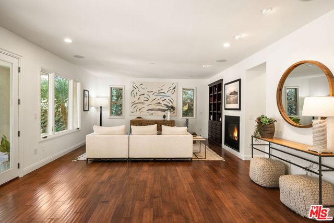
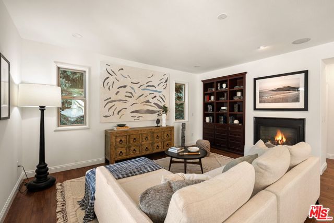
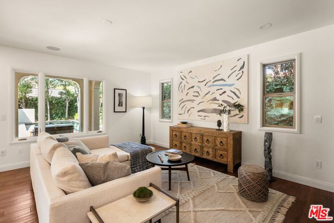
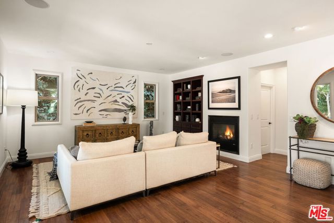
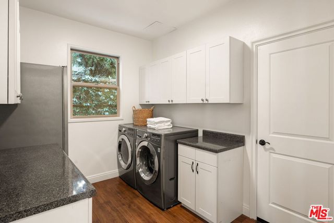
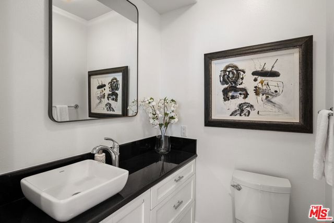
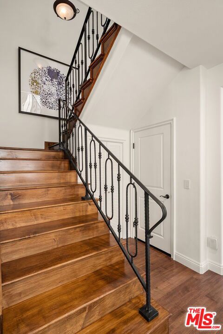
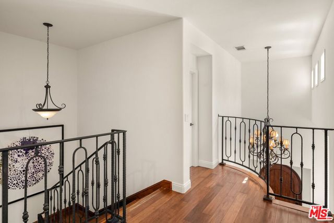
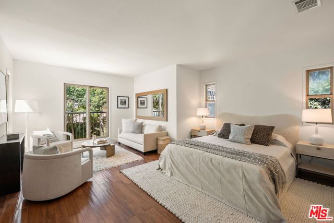
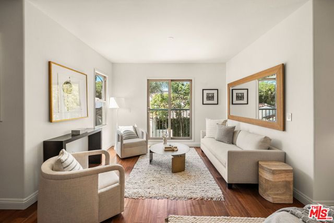
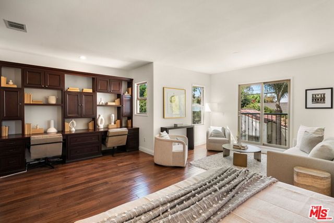
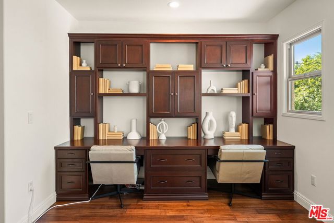
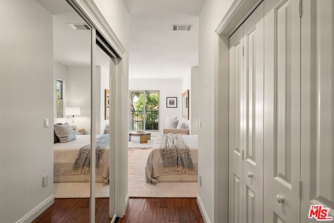
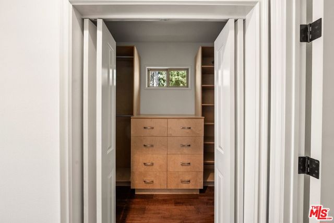
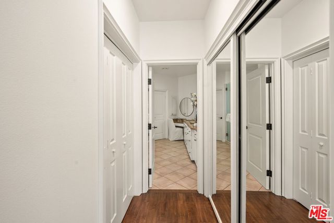
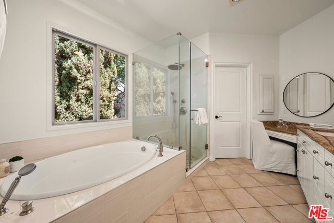
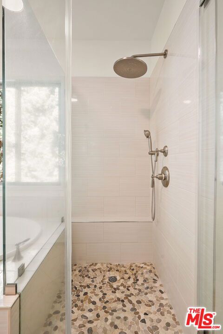
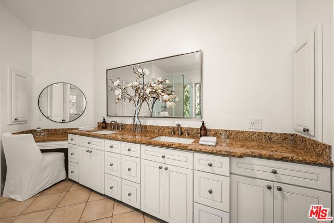
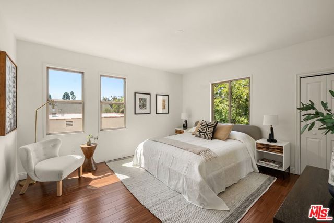
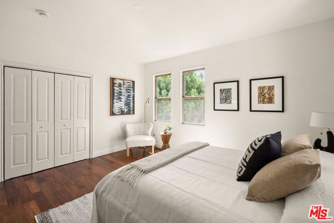
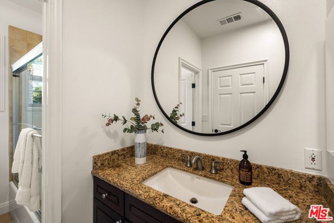
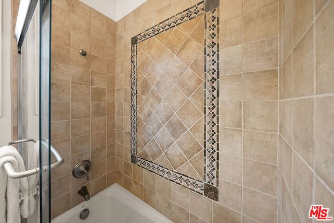
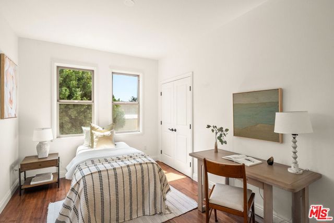
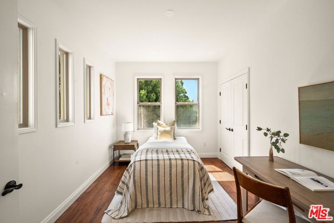
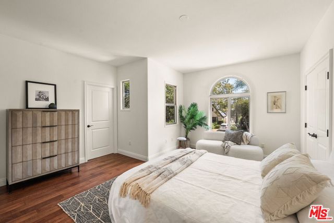
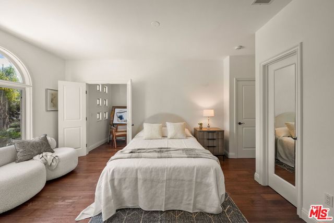
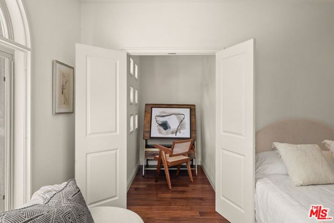
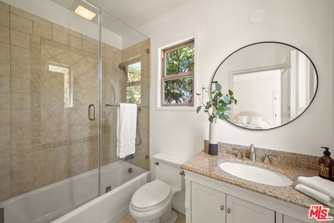
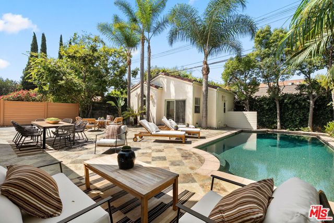
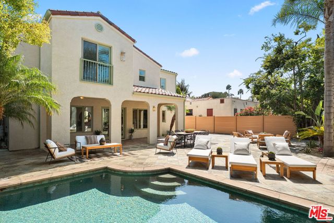
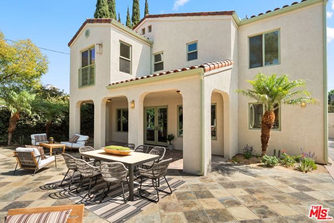
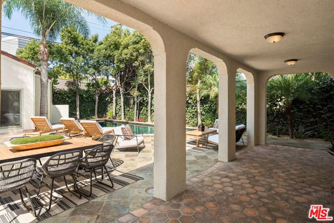
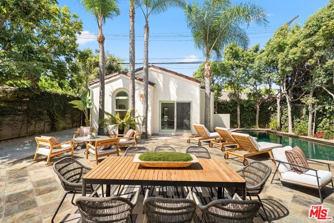
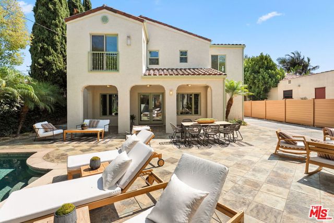
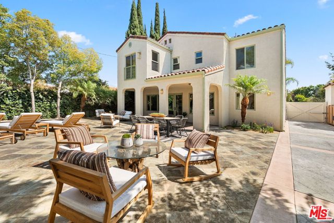
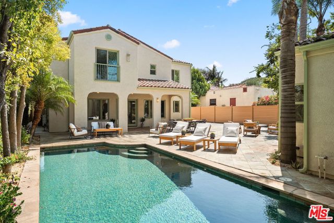
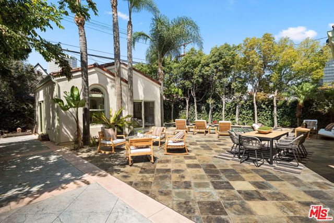
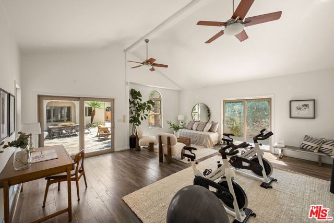
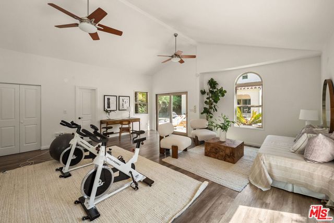
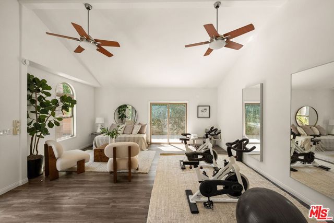
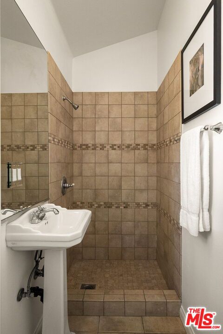
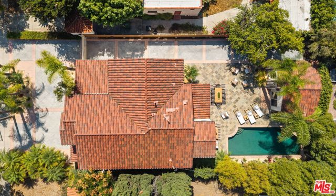
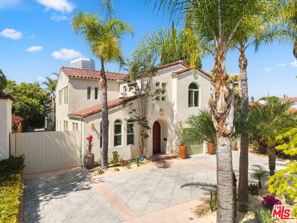
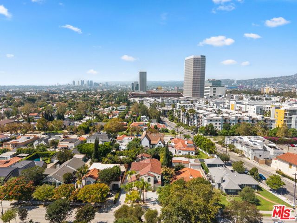
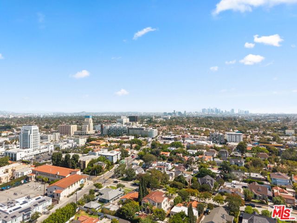
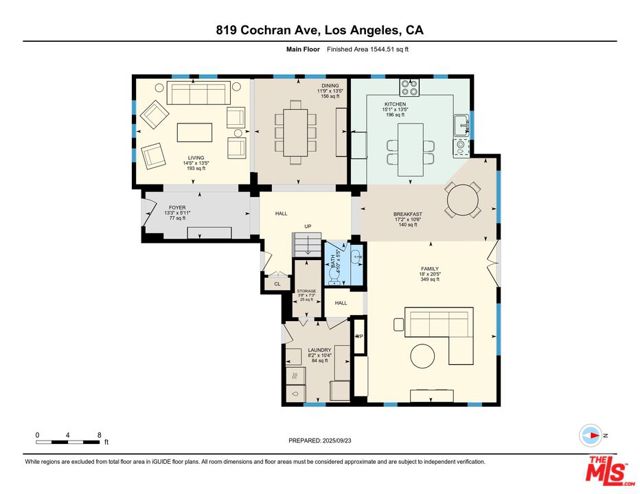
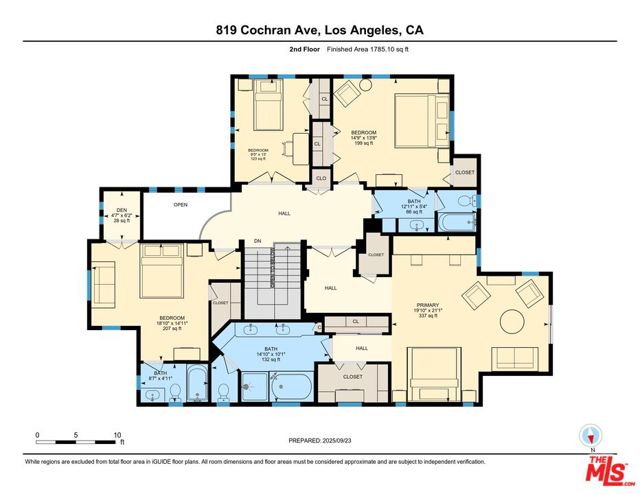
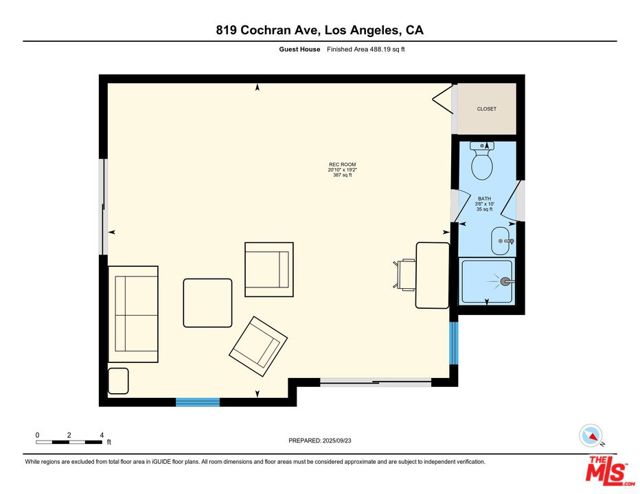
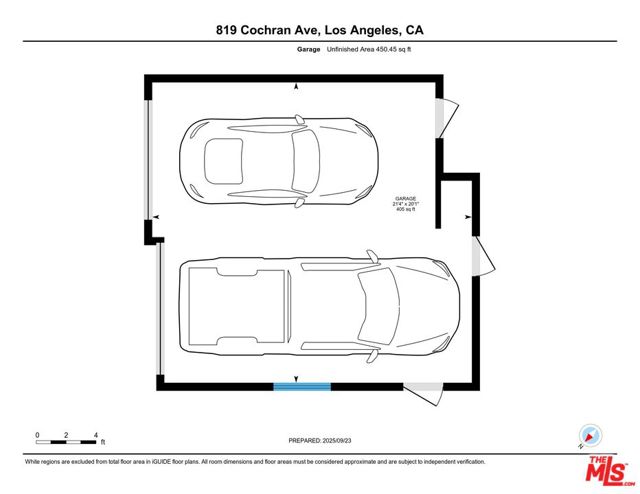

 登录
登录





