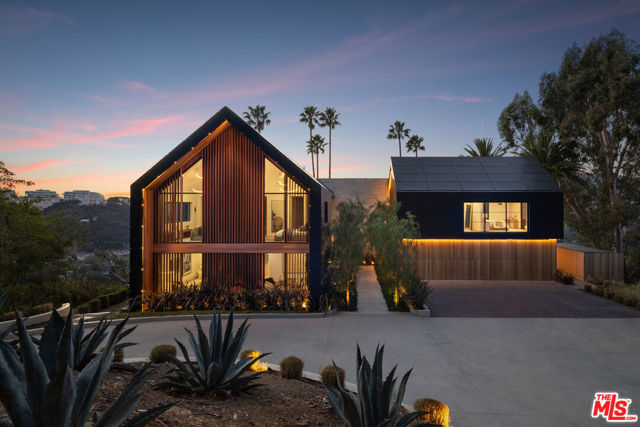独立屋
11818平方英尺
(1,098平方米)
153735 平方英尺
(14,282平方米)
2024 年
无
2
13 停车位
所处郡县: LA
面积单价:$1506.18/sq.ft ($16,212 / 平方米)
家用电器:BBQ,DW,RF,OV,GS
车位类型:DY,GAR,TDG,GP,GU,PS,PVT
所属高中:
- 城市:Los Angeles
- 房屋中位数:$290万
Introducing FRAME, an architectural compound by AADS, sited on over 3.5 lush acres in lower Bel Air with 270-degree Ocean, City, and Getty views. Gated and private, a 250-foot driveway leads to an oversized motor court, revealing a dramatic Scandinavian-inspired gabled roofline and exterior with resort-like grounds. A procession of pepper trees forms a natural colonnade, creating a moment of transition. Inside, a soaring 30-foot atrium introduces volume, crowned by a custom concentric Bover chandelier. Double arches present a deliberate pause before leading to the sunken living room, where wood floors seamlessly meet a sculptural travertine fireplace with a discreet built-in motorized TV. The effect is one of intimacy within expansiveness, a rare and studied composition in a home of this scale. A custom planter brimming with ZZ flora acts as an organic partition and softens the division between inside and out, a subtle nod to the estate's biophilic design. The Molteni & C Dada kitchen, a triumph of Italian craftsmanship, features book-matched Calacatta marble, a PITT stovetop, double islands offset rather than stacked, breaking convention for a more sculptural form, and multiple seating areas. Beyond, a fully appointed chef's pantry awaits, a complement ideal for dinner parties and events. The bar area pairs travertine surfaces with open shelving framed by smoked ribbed mirrored glass, recessed walnut panels, and LED-lit shelving designed to reveal rather than display. Adjacent lies a temperature-controlled wine closet, a quiet ode to oenophiles, with space for 190 bottles to age gracefully. Upstairs, tranquility reigns. Each of the home's en-suite bedrooms was designed to experience a symphony of natural light and the surrounding landscaping. The primary suite, with its center-pivot windows and private balcony, feels like a gallery to the skyline. Dual bathrooms, clad in floor-to-ceiling travertine slabs, evoke the monolithic beauty of the Getty; their floating vanities, designed as seamless extensions, elevate everyday rituals into luxurious indulgences.The detached guest house, spanning over 3,400 square feet, is a dedicated wellness sanctuary. Two south-facing en-suite bedrooms capture uninterrupted sunlight, while private access leads to a glass-enclosed fitness pavilion with a gym, sauna, steam room, and massage suite, all opening to a wraparound terrace overlooking the storied Moraga vineyards. Outdoors, the landscape is composed with the same precision as the interiorsa travertine infinity pool extends toward the horizon, while a private tennis/basketball court, large grass lawn, BBQ, and fireplace complete the grounds. At the estate's edge, a 40-foot mahogany hangar garage door, engineered with a moment frame structure, creates a seamless, uninterrupted facade. FRAME, located at 879 Linda Flora Drive, offers an incomparable blend of thoughtful design, organic elements, and architectural innovation. Every detail has been meticulously composed, creating a legacy of design and aspiration in the hills of Bel Air.
中文描述
 登录
登录






