独立屋
3270平方英尺
(304平方米)
8350 平方英尺
(776平方米)
1948 年
无
2
3 停车位
2025年09月19日
已上市 2 天
所处郡县: LA
建筑风格: TRD
面积单价:$1068.81/sq.ft ($11,505 / 平方米)
家用电器:DW,MW,RF
车位类型:GA,TODG,DY
所属高中:
- 城市:Los Angeles
- 房屋中位数:$217.4万
所属初中:
- 城市:Los Angeles
- 房屋中位数:$187.4万
所属小学:
- 城市:Los Angeles
- 房屋中位数:$215万
Gorgeous Custom 5 bed/4.5 bath Cape Cod Style Traditional 2-story in Beverlywood with spectacular views and delightful, oversized entertainer's backyard with pool and spa. Set privately off the street with treetop and city views, this lovely home is filled with natural light, high-end finishes, abundant storage and custom architectural details throughout. The home is designed for luxury family living and upscale entertaining. The entry features a two-story open ceiling and a charming, well-appointed mud room with barn door closure. The home's ideal, open floor plan includes a spacious living room with wainscoting, fireplace, large bay window with ample cushioned seating with city views, and an elegant powder room tucked away nearby. Formal dining room with exquisite coffered ceiling opens to sun-filled gourmet Kosher kitchen with large center island that offers generous breakfast seating for the whole family, stainless steel appliances including 8-burner Wolf range with built-in griddle and grill, over-range pot-filler faucet, high-capacity externally-vented Wolf hood, double ovens, a wine fridge, built-in under counter microwave, 2 sinks, marble countertops, pantry cabinets with pull out drawers and unique serving window over sink that opens the kitchen to an outside counter/bar adjacent to the outdoor BBQ. Kitchen opens to family room with 4-panel bi-fold doors that create an open, indoor/outdoor living space perfect for hosting intimate and larger-scale gatherings, with built-in barbecue and pergola-covered patio, and a backyard oasis with privately landscaped mature trees framing the pool/spa. Downstairs includes 2 bedrooms, one with en-suite beautifully updated 3/4 bathroom and large patio with tree-top views, and the 5th bedroom with backyard access and 3/4 bathroom just outside the bedroom, ideal as well for a home office. Upstairs 3 additional bedrooms, including oversized primary suite with fireplace, bay window with built-in cushions seating and city views, 2 closets including large custom closet, covered balcony overlooking backyard and luxurious remodeled marble-finished primary bathroom with spa tub, separate shower and dual basins. 2 additional spacious bedrooms upstairs open to shared bathroom with dual basins, including one generously-sized bedroom with a front-facing balcony that boasts breathtaking expansive city views spanning from Downtown Los Angeles to Marina del Rey. Additional features found in luxury estate homes include built-in speaker system in family room ceiling and backyard, security system including custom-designed exterior security cameras with remote access, tastefully remodeled custom bathrooms, high-end fixtures and hardware, hardwood flooring, dual zoned ac/heat, graceful wainscoting, custom door casings, solid wood doors throughout for sound reduction and added privacy, built-ins, skylight, high ceilings and recessed lighting throughout. Ideal proximity to Beverly Hills shopping and retail, Century City's Westfield Mall and Downtown Culver City retail and restaurants, with easy access to freeways. Castle Heights Elementary School. Stunning home ready to move right in!
中文描述
选择基本情况, 帮您快速计算房贷
除了房屋基本信息以外,CCHP.COM还可以为您提供该房屋的学区资讯,周边生活资讯,历史成交记录,以及计算贷款每月还款额等功能。 建议您在CCHP.COM右上角点击注册,成功注册后您可以根据您的搜房标准,设置“同类型新房上市邮件即刻提醒“业务,及时获得您所关注房屋的第一手资讯。 这套房子(地址:9503 Beverlywood St Los Angeles, CA 90034)是否是您想要的?是否想要预约看房?如果需要,请联系我们,让我们专精该区域的地产经纪人帮助您轻松找到您心仪的房子。





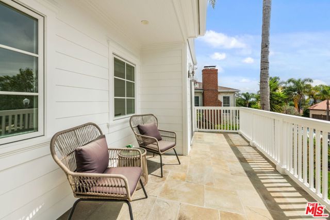
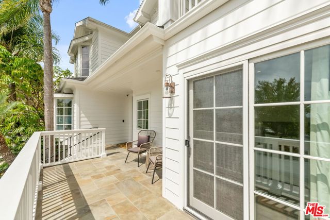
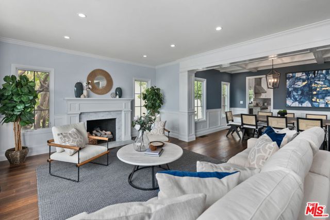

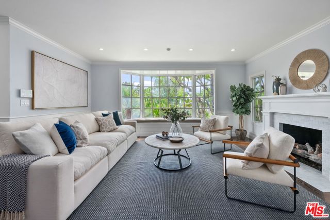


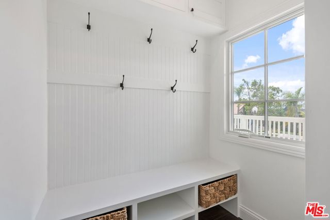
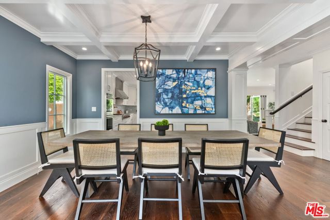
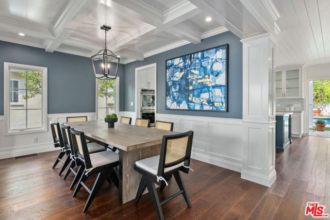
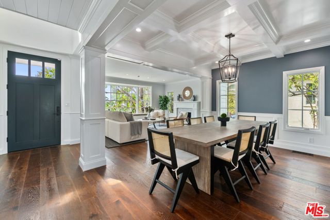

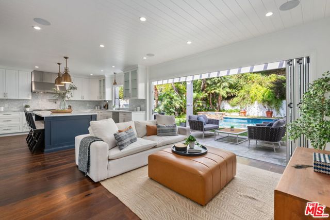

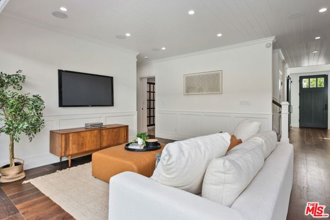

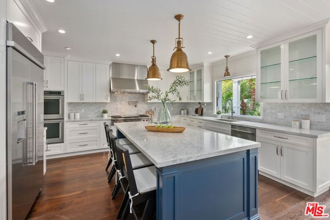

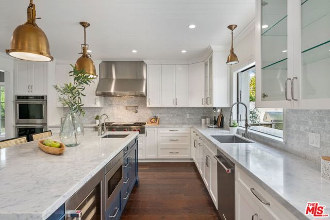
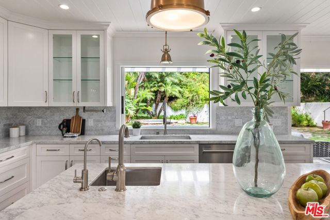
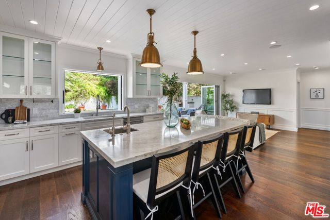
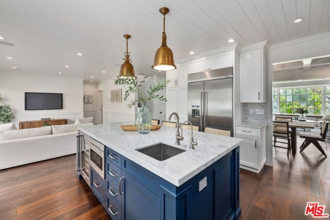

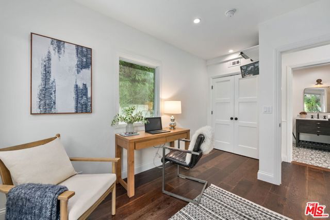
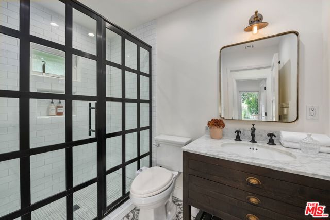
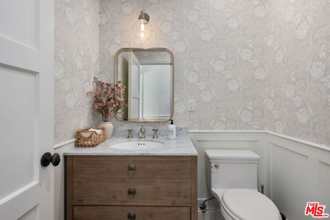
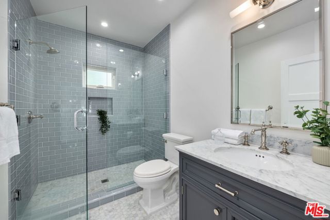


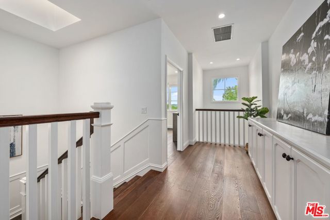

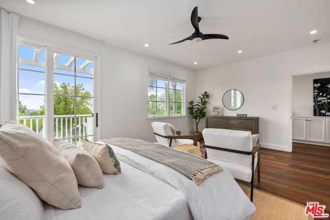
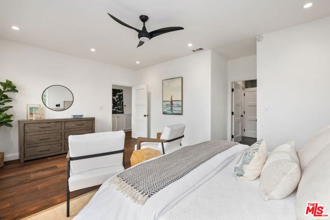
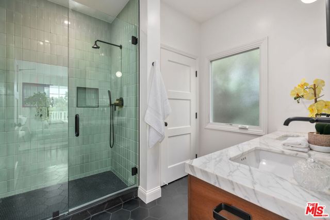
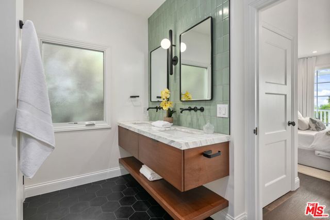
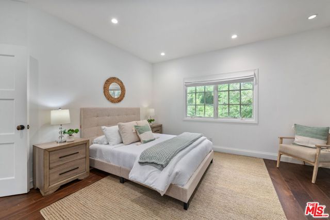
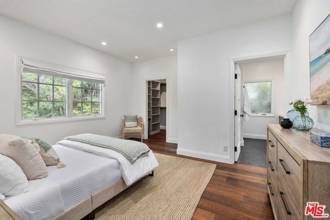
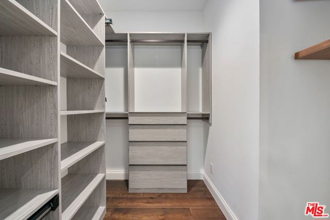
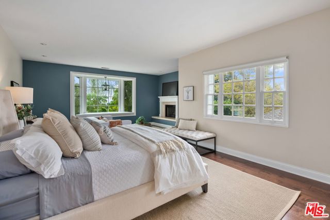
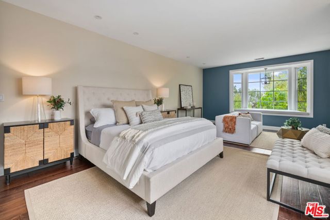
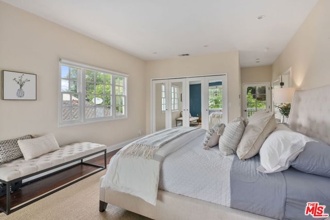


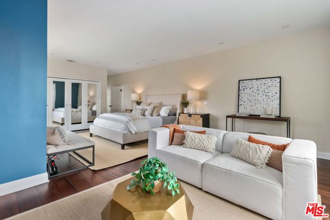
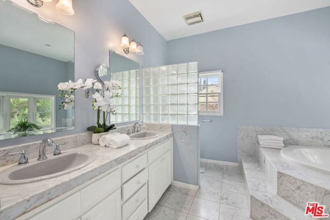
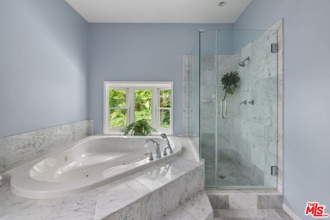
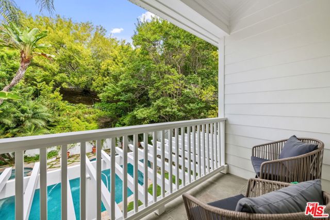
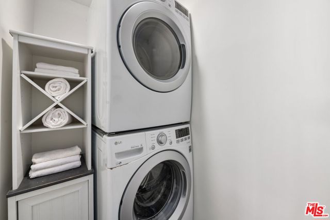
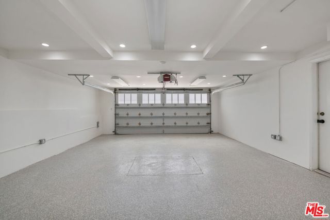
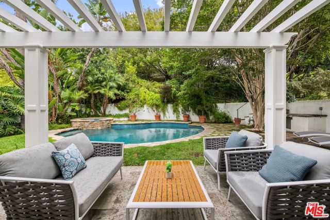


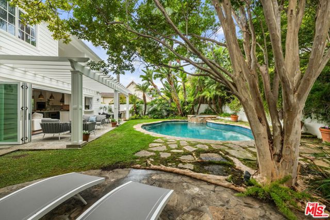
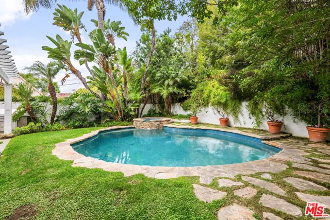
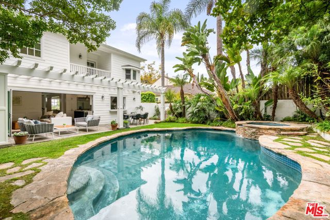
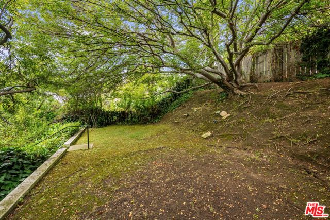

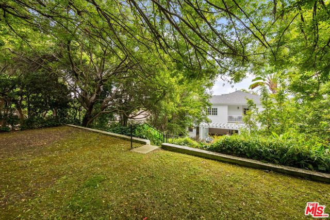




 登录
登录





