联排别墅
1972平方英尺
(183平方米)
2275 平方英尺
(211平方米)
1987 年
$795/月
3
2 停车位
2025年11月06日
已上市 97 天
所处郡县: LA
面积单价:$1102.94/sq.ft ($11,872 / 平方米)
家用电器:DW,GD,IM,MW,RF,SCO,WLR
车位类型:STOR,GA,GAR,REG,TODG,GDO
所属高中:
所属初中:
所属小学:
This desirable PLAN 4 townhome has been beautifully remodeled throughout and offers 3 bdrms and 2.5 baths. A professional decorator selected high-end upgrades that are beautiful, current, and timeless. This townhome sits on a corner and offers windows and doors on all sides of the home, making it look and feel like a single-family residence. The garage is tucked under on the backside of the home and offers direct access from the garage to the foyer. The main living area (living room, dining room, kitchen, and outdoor space) are all on the main floor. The kitchen is truly a designer kitchen with many features found only in larger homes. The built-in seating, with its hidden storage, is ideal for an eating area. A sliding door has been added, to allow direct access to the outdoor space, and is unique to this floor plan. In addition, there is a lot of cabinetry storage, a wine refrigerator, and a designated coffee bar. The adjacent dining room features a high ceiling, which adds significant volume to this area. The living room is highlighted with an updated fireplace and offers direct access to the outdoor patio which allows your living area to expand when desired. The outdoor space is beautifully landscaped and offers privacy. Outdoor living access from the home is ideal as it flows off the living room and the kitchen. The primary suite is located on the middle level, only a few steps away. The primary bath is exquisite! From the marble to the high end fixtures, not one detail has been overlooked. The custom cabinetry offers great storage, the oversized shower is spacious and beautifully designed and the walk-in closet features custom built-ins. The upstairs bedrooms are spacious with vaulted ceilings and good-sized closets. One bedroom has custom built-in cabinetry, featuring an office area with display shelving. There is also a storage area off this room. The two additional bathrooms have also been updated with high-end finishes that are current and timeless. There are custom hardwood floors throughout the home with carpet in a few areas. The laundry area is centrally located inside the home. The two-car garage is oversized and also offers built-in storage. This is a terrific turnkey residence that is located in a desirable gated community!
中文描述
选择基本情况, 帮您快速计算房贷
除了房屋基本信息以外,CCHP.COM还可以为您提供该房屋的学区资讯,周边生活资讯,历史成交记录,以及计算贷款每月还款额等功能。 建议您在CCHP.COM右上角点击注册,成功注册后您可以根据您的搜房标准,设置“同类型新房上市邮件即刻提醒“业务,及时获得您所关注房屋的第一手资讯。 这套房子(地址:1 Santa Rosa Ct Manhattan Beach, CA 90266)是否是您想要的?是否想要预约看房?如果需要,请联系我们,让我们专精该区域的地产经纪人帮助您轻松找到您心仪的房子。
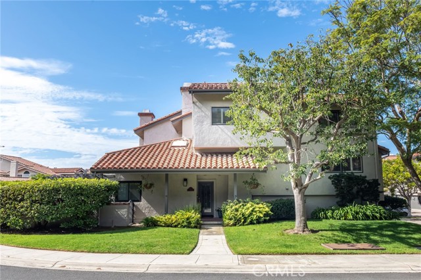
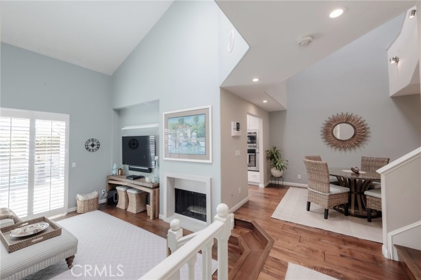
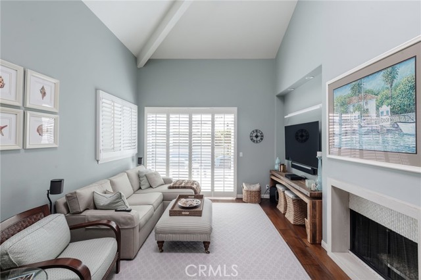
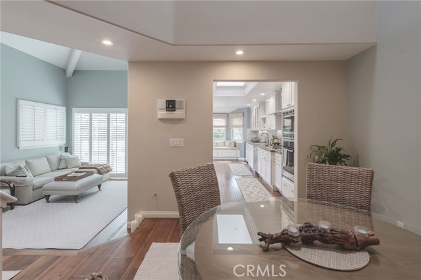
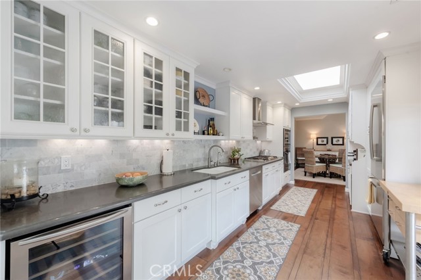
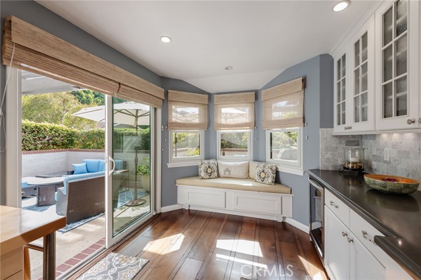
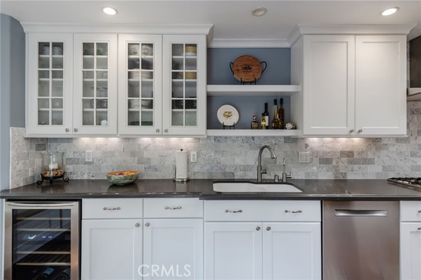
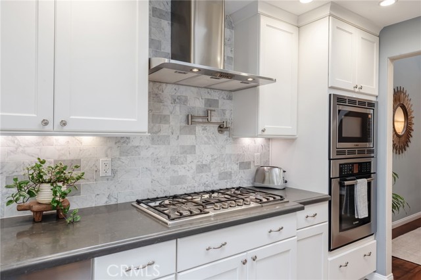
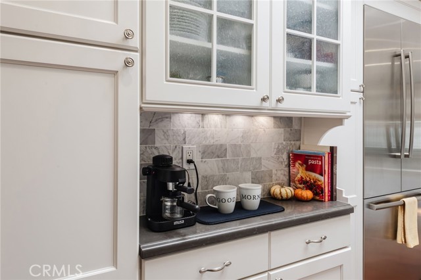
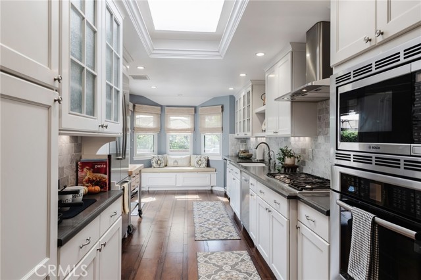
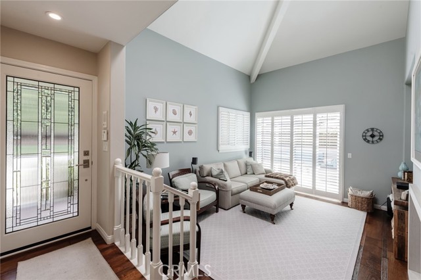
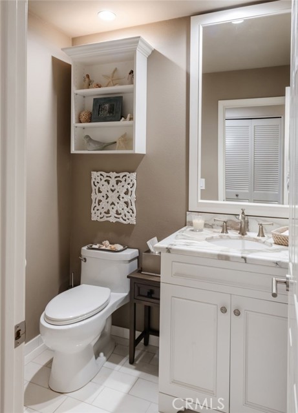
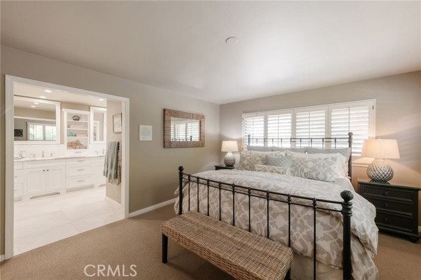
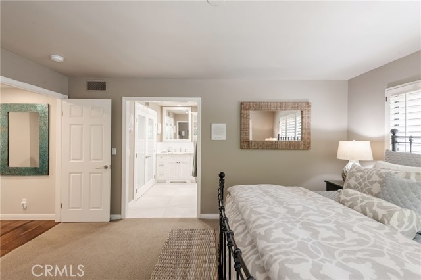
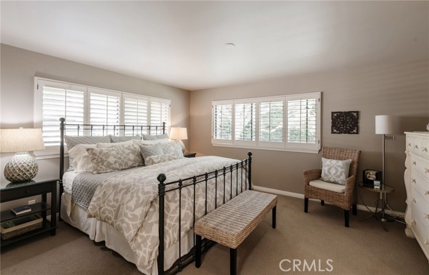
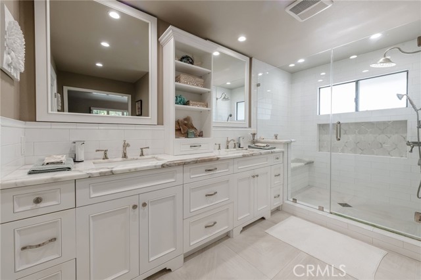
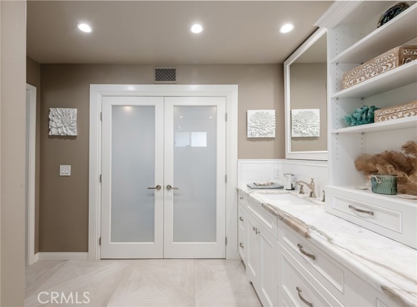
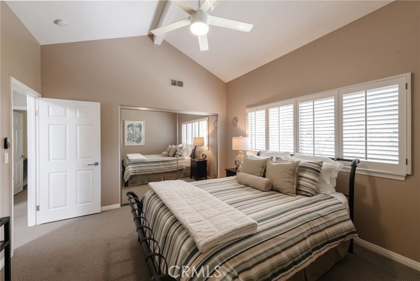
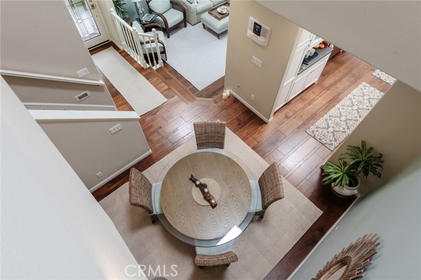
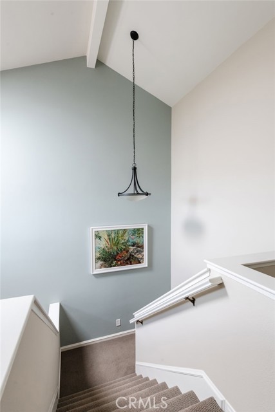
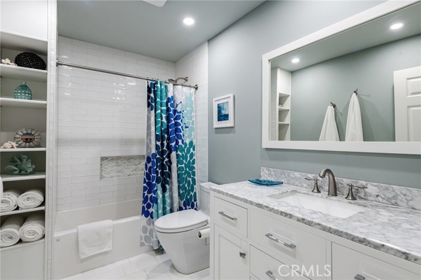
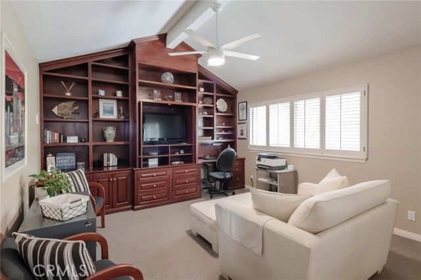
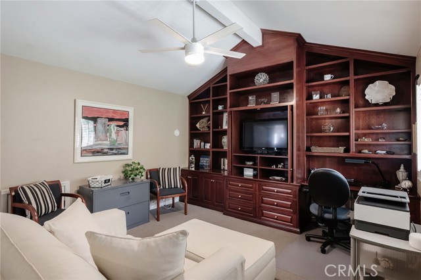
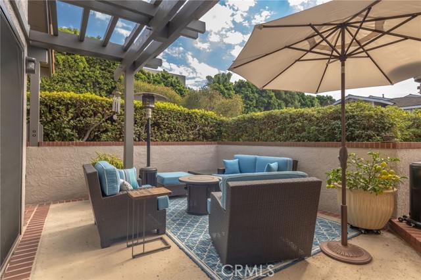
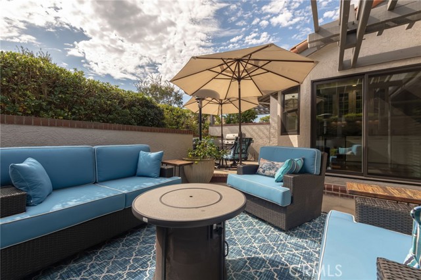
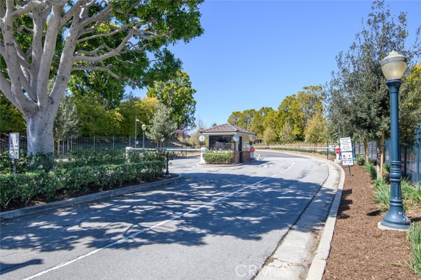
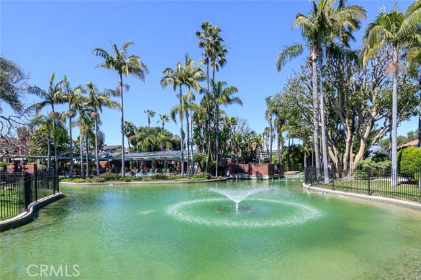
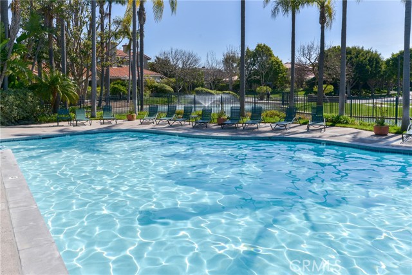



 登录
登录





