独立屋
3136平方英尺
(291平方米)
7369 平方英尺
(685平方米)
2025 年
$180/月
2
2 停车位
2025年04月16日
已上市 4 天
所处郡县: RI
面积单价:$253.04/sq.ft ($2,724 / 平方米)
家用电器:BIR,DW,DO,GD,GS,MW
Introducing the Amazing Dallas Plan with a Gen Suite! Welcome to your new home with a unique twist - a Gen Suite that offers a private living space, complete with a kitchenette and a separate bedroom with its own private entrance and Laundry. Whether you have guests or need an extra living area, this suite adds versatility to your lifestyle. As you step into the main home, you're greeted by a grand entry with soaring vaulted ceilings, setting the stage for what lies ahead. The open floor plan seamlessly connects the living spaces, making it perfect for creating cherished memories with family and friends. The heart of the home is the expansive island kitchen, where culinary adventures and quality time come together. Whip up delicious meals while still being part of the action in the living areas. Upstairs, a grand loft beckons, offering a versatile space for work or play. There are two additional bedrooms with a convenient Jack and Jill bathroom, making morning routines a breeze. The owner's bedroom is a retreat within itself. It boasts ample space and a deluxe bath where you can indulge in relaxation and unwind after a long day. The walk-in closet is nothing short of a dream, offering abundant storage space. Don't wait too long to make this popular plan your own! Homes like this are in high demand, and it won't be available for long. Act fast to secure your opportunity to call this stunning Dallas Plan your new home. Hurry in today!
中文描述
选择基本情况, 帮您快速计算房贷
除了房屋基本信息以外,CCHP.COM还可以为您提供该房屋的学区资讯,周边生活资讯,历史成交记录,以及计算贷款每月还款额等功能。 建议您在CCHP.COM右上角点击注册,成功注册后您可以根据您的搜房标准,设置“同类型新房上市邮件即刻提醒“业务,及时获得您所关注房屋的第一手资讯。 这套房子(地址:30301 Marshall Ln Menifee, CA 92584)是否是您想要的?是否想要预约看房?如果需要,请联系我们,让我们专精该区域的地产经纪人帮助您轻松找到您心仪的房子。
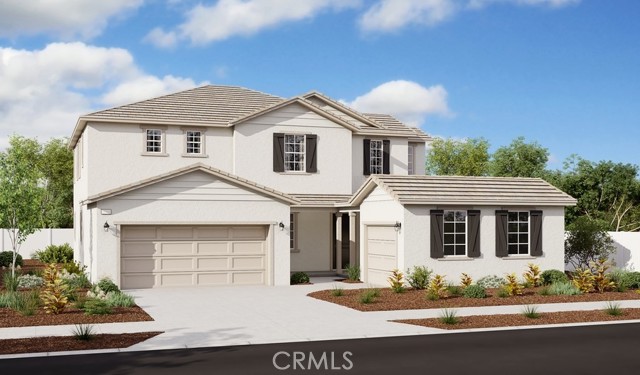
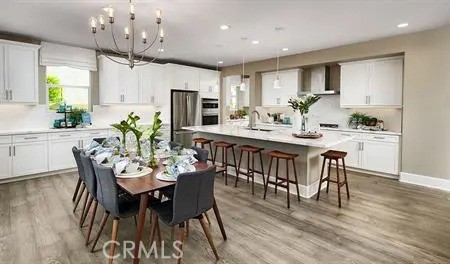
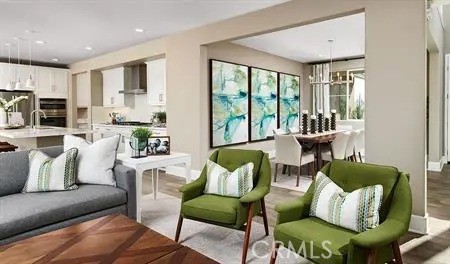
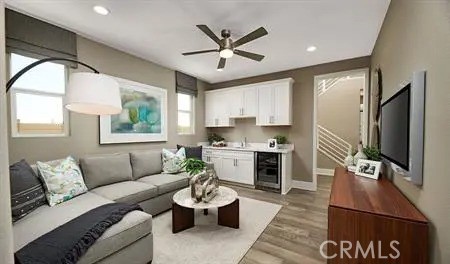
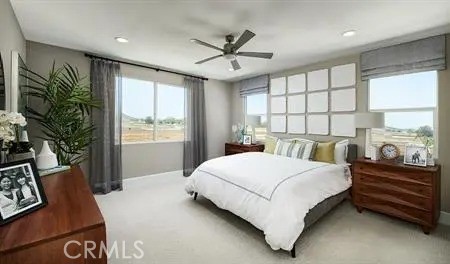
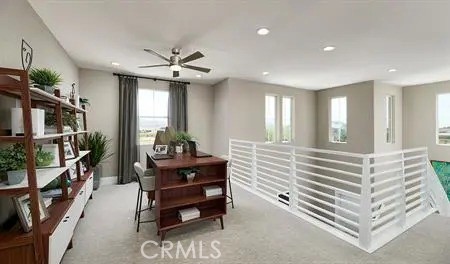
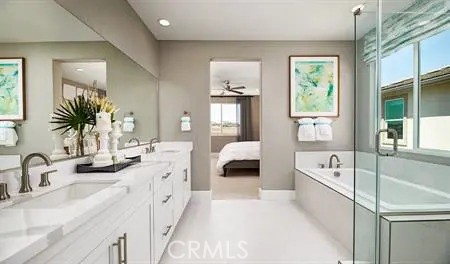

 登录
登录





