独立屋
1986平方英尺
(185平方米)
341553960 平方英尺
(31,731,388平方米)
2002 年
无
1
2 停车位
2024年11月26日
已上市 89 天
所处郡县: RI
建筑风格: SPN
面积单价:$307.15/sq.ft ($3,306 / 平方米)
家用电器:DW,EO,ESA,ESWH,GD,GS,GWH,MW,HOD,VEF,WHC,WLR
车位类型:GA,DY,DCON,GAR,FEG,SDG,GDO,RP
First time on the Market since purchased in 2002. A 4-Bedroom, 2.5-bath, 1983 SqFt single-story home with a courtyard on a corner lot in North Moreno Valley in Shadow Mountain Community, surrounded by mountain views, tree-lined streets, walking & hiking paths, biking trails, horse trails, & parks. This corner lot doesn't have any utility boxes or light poles in front of the property; mailbox is to the right of the house in plain view of the front door; there is RV potential – a space on the right side of the home to park a 40 foot RV with Block perimeter wall. Concrete driveway is 34 feet long & can park four cars. The entryway to the courtyard has a wrought iron gate for privacy & security, & the entry to the home via double doors has a steel security door for additional entry door protection. The home includes a hard-wired eight-camera Digital Video Recording (DVR) Security Camera System connected to a router for remote viewing using the Swan View App for viewing anywhere, anytime. The DVR records motion from every camera, 24/7, in real-time(30 fps), with recording recall up to 30 days. Other highlights include striking mission-style architecture with inviting entry courtyard; metal sectional Roll-Up Garage Doors; Gated Side & Rear yard with Wood Fencing & Masonry Perimeter Wall; Rear Yard Barbecue-Ready Gas Stub; & Weatherproof Exterior Outlets. Interior details include Formal Entry with Ceramic Tile Flooring; Impressive 42†Wood Burning Family Room Fireplace with Stub for Gas Logs; Family Room Media Niche; Tile & Wood floors throughout; Colonist-Style Raised Panel Doors; Interior Laundry Room; Telephone Lines in All Bedrooms, Kitchen, Media Niche, & Tech Centers; Prewiring for Cable Television in Family Room & All Bedrooms; Central Air Conditioning & Heating; Fiberglass Front Doors; 50 Gallon Hot Water Heater; Combination Aluminum/Vinyl Widows. Kitchen features a Gourmet Food-Preparation Island with Breakfast Bar Seating; Elegant Oak Cabinetry with Adjustable Shelves; Ceramic-Tile Counter Tops; Fluorescent Under-Cabinet Task Lighting; Bright & Spacious Nook for Casual Dining; Generously Proportioned Pantry, Built-in 36†Glass Four Burner Gas Cook Top; Combination Built-In Oven Microwave; Multi-Cycle Dishwasher; Waste Disposal; Delta Faucet with Pull-Out Sprayer; Ice Maker Plumbing. Some highlights for the Master Suite include Expansive Walk-in Closet with Wire Shelving; Ceramic Tile Pullman with Dual Sinks; & Clear Glass Shower Enclosure. Come & See.
中文描述
选择基本情况, 帮您快速计算房贷
除了房屋基本信息以外,CCHP.COM还可以为您提供该房屋的学区资讯,周边生活资讯,历史成交记录,以及计算贷款每月还款额等功能。 建议您在CCHP.COM右上角点击注册,成功注册后您可以根据您的搜房标准,设置“同类型新房上市邮件即刻提醒“业务,及时获得您所关注房屋的第一手资讯。 这套房子(地址:9824 Tamalpais Place Moreno Valley, CA 92557)是否是您想要的?是否想要预约看房?如果需要,请联系我们,让我们专精该区域的地产经纪人帮助您轻松找到您心仪的房子。
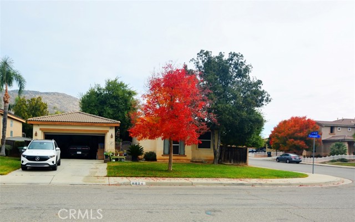
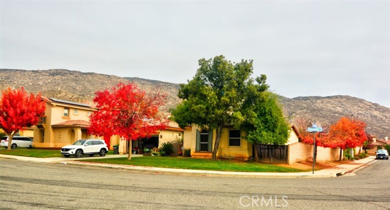
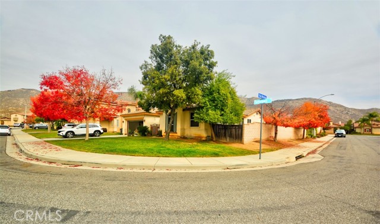
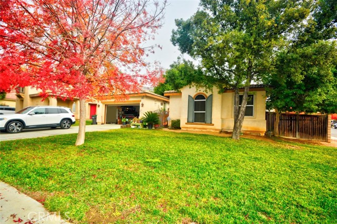
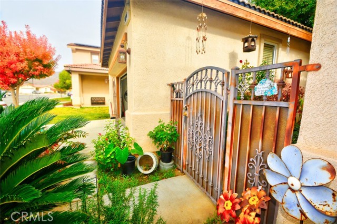
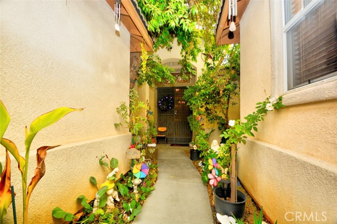
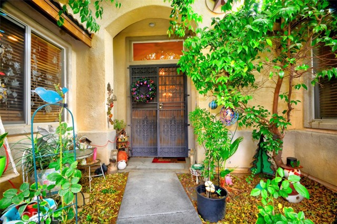
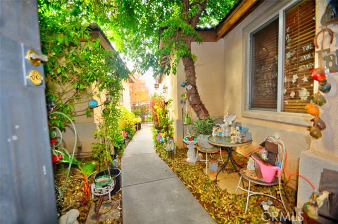
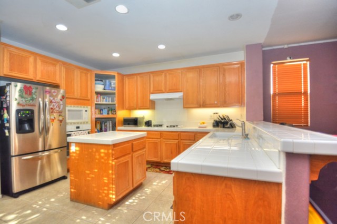
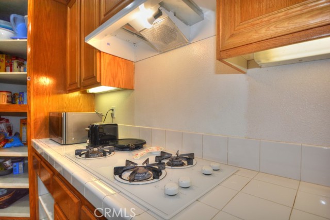
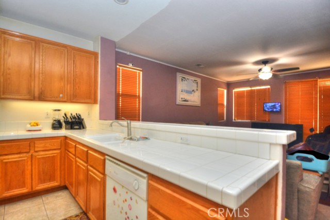
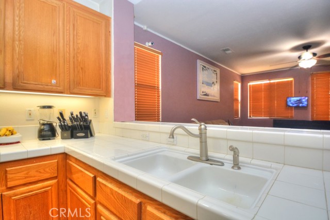
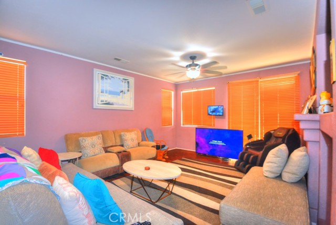
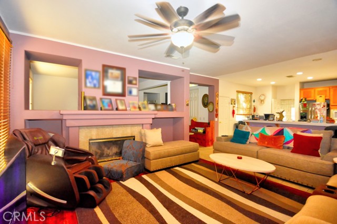
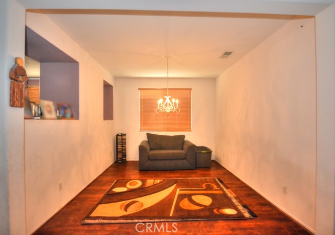
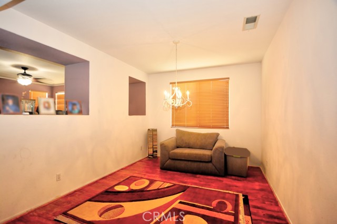
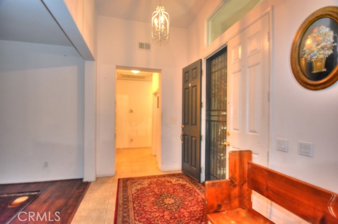
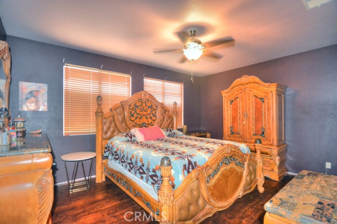
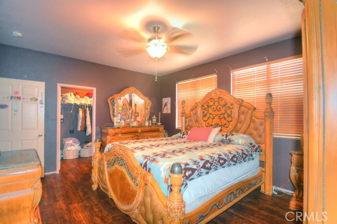
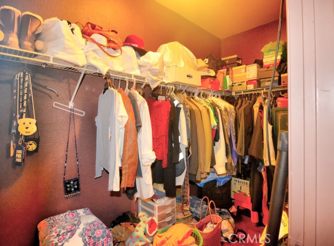
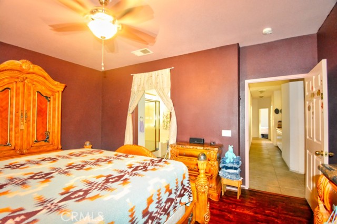
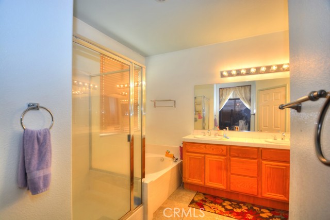
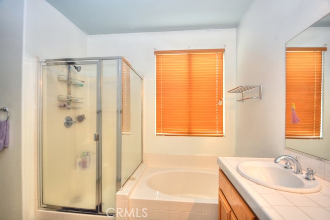
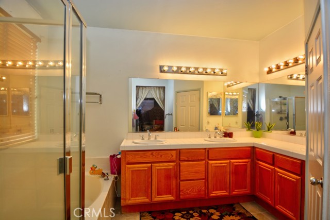
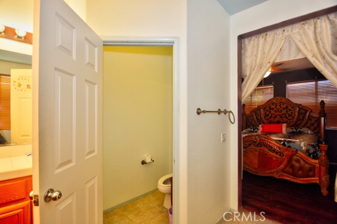
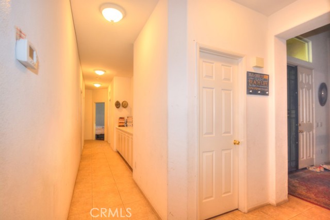
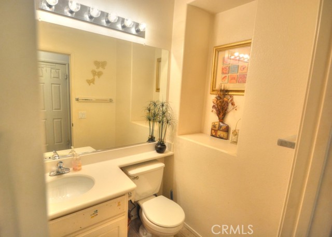
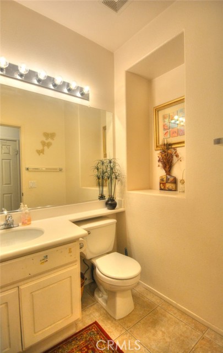
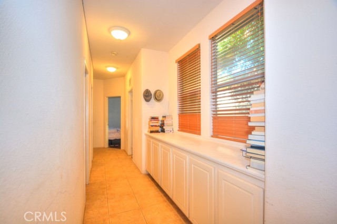
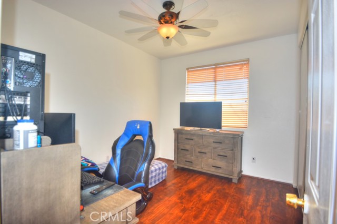
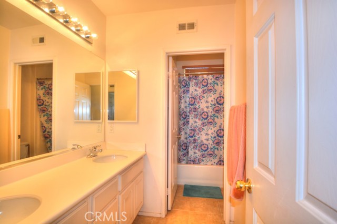
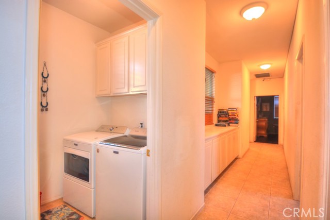
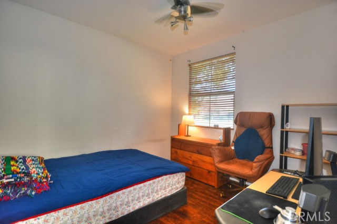
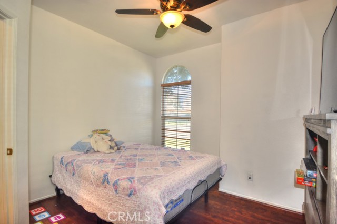
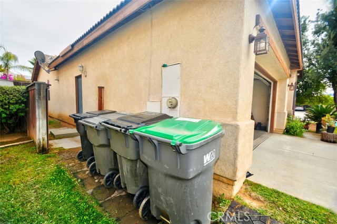
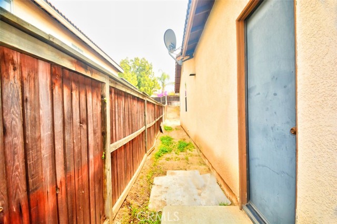
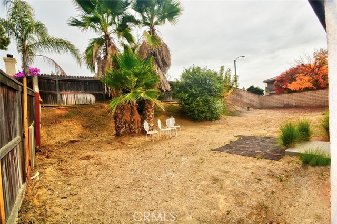
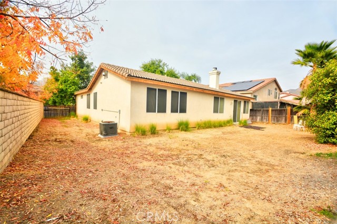
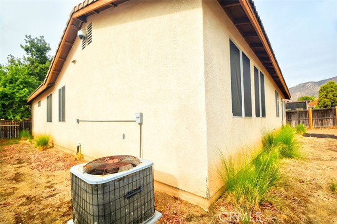
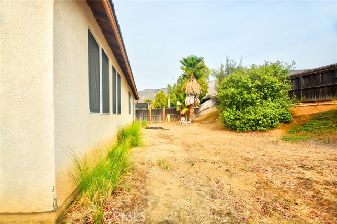
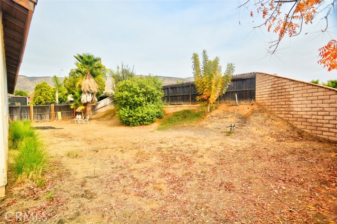
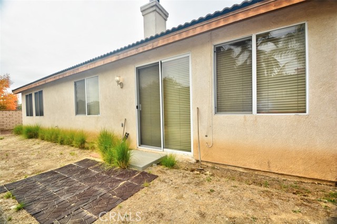

 登录
登录





