独立屋
5937平方英尺
(552平方米)
7670 平方英尺
(713平方米)
2020 年
$130/月
3
2 停车位
2025年07月11日
已上市 6 天
所处郡县: OR
面积单价:$2357.25/sq.ft ($25,373 / 平方米)
家用电器:6BS,DW,FZ,GD,GR,MW,HOD,RF
车位类型:GA,DY
Set on an expansive lot in the coveted Port Streets community, this exceptional custom estate offers nearly 6,000 square feet of refined living space designed for comfort, style, and effortless entertaining. From the dramatic entry with soaring ceilings to the meticulous detailing throughout, every element of the home reflects a harmonious blend of sophistication and warmth. At the heart of the home, a true chef’s kitchen is equipped with premier Wolf and Sub-Zero appliances, a built-in Miele coffee station, dishwasher, a generous center island with seating, and a walk-in pantry. A retractable serving window connects the kitchen to an outdoor loggia and built-in barbecue, creating an ideal setup for indoor-outdoor gatherings. Just off the kitchen, the inviting family room showcases a fireplace, custom beamed ceilings, and a full wall of retractable glass doors that open to the spectacular backyard retreat. Designed to maximize year-round enjoyment, the private yard features a covered California room with fireplace, ceiling heaters, built-in BBQ, outdoor refrigeration, and a curated chandelier that enhances the ambiance. The pool and spa are complemented by a stylish casita with retractable doors, custom cabinetry, television, and a dedicated pool bath. A lounge area and grassy play space complete the outdoor experience. Inside, the main level also includes a spacious private office with custom cabinetry and serene patio views. On the lower level, a sprawling entertainment hub awaits with a secondary family room featuring three televisions, a lounge area, space for gaming or a pool table, and a striking custom bar with island seating, beverage fridge, dishwasher, and a temperature controlled wine cellar. Adjacent is a professional-grade gym , UV sauna and cold plunge - the true definition of a home health environment. Upstairs, the sunlit primary suite provides a luxurious retreat with marble-clad bath, soaking tub, walk-in shower, and a generous custom closet. Three additional guest bedrooms, two bathrooms, a cozy study nook, and a well-appointed laundry room complete the upper level. Additional features include solar panels, Control4 smart home automation, water filtration, an outdoor shower, a spacious side yard with dog run, and a finished two-car garage with built-in storage. This thoughtfully designed residence presents an extraordinary opportunity to enjoy the very best of Newport Beach living.
中文描述
选择基本情况, 帮您快速计算房贷
除了房屋基本信息以外,CCHP.COM还可以为您提供该房屋的学区资讯,周边生活资讯,历史成交记录,以及计算贷款每月还款额等功能。 建议您在CCHP.COM右上角点击注册,成功注册后您可以根据您的搜房标准,设置“同类型新房上市邮件即刻提醒“业务,及时获得您所关注房屋的第一手资讯。 这套房子(地址:1831 Newport Hills Dr E Newport Beach, CA 92660)是否是您想要的?是否想要预约看房?如果需要,请联系我们,让我们专精该区域的地产经纪人帮助您轻松找到您心仪的房子。
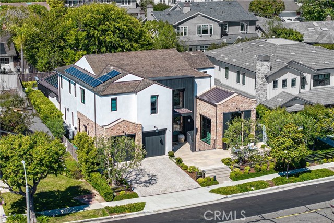
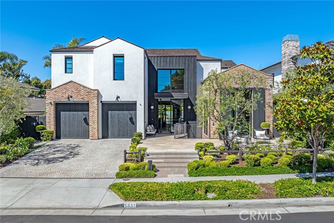
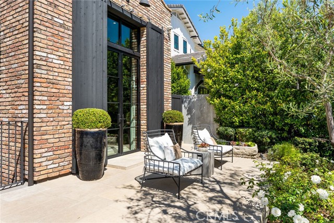
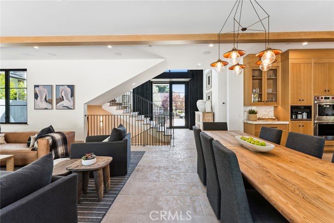
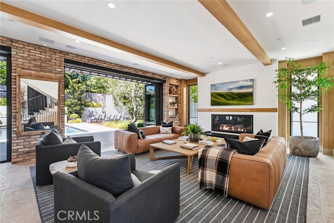
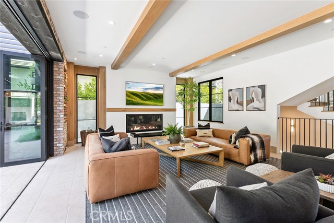
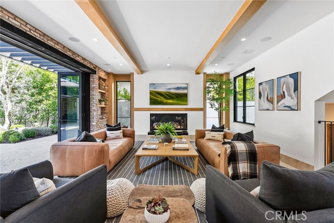
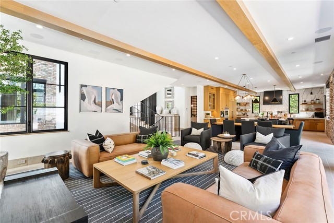
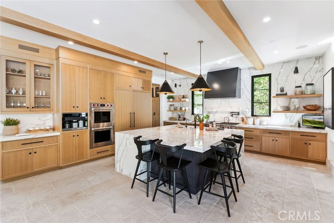
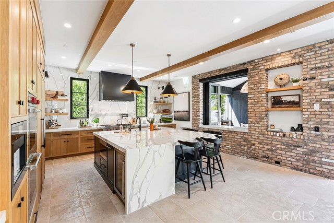
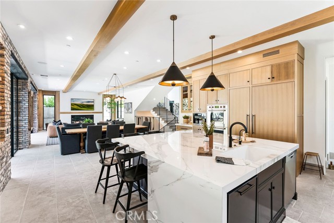
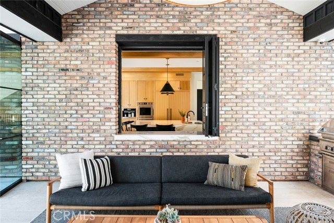
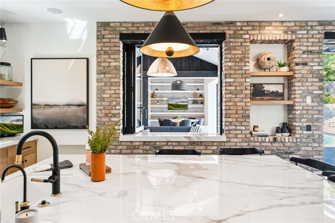
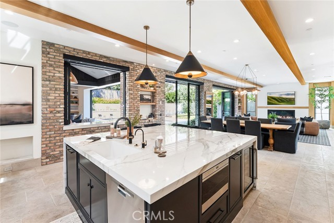
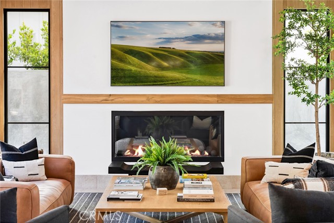
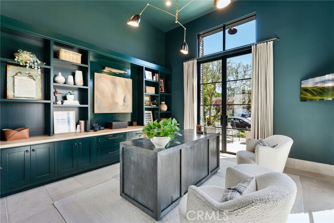
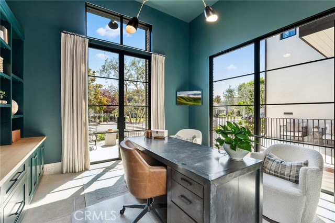
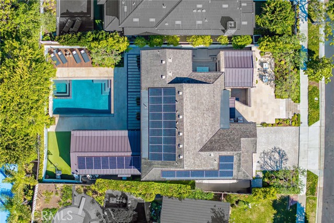
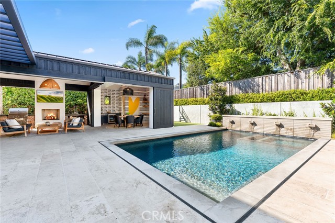
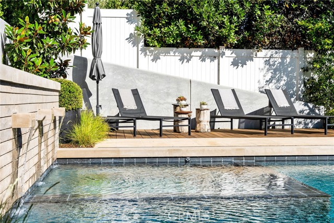
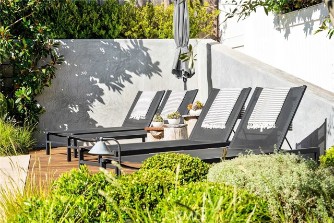
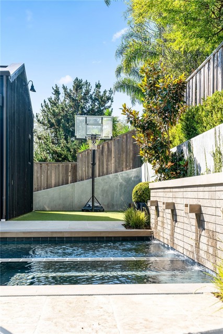
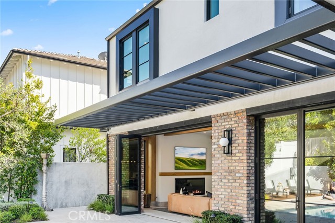
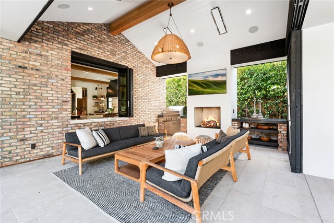
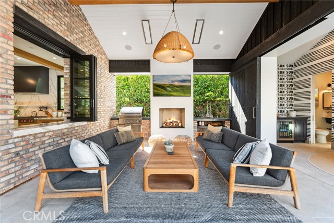
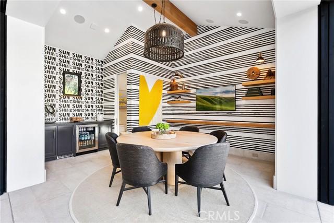
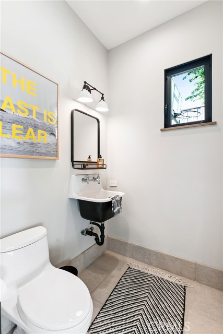
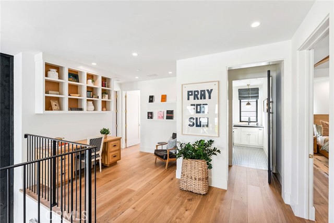
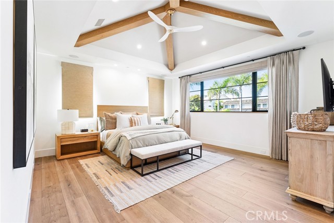
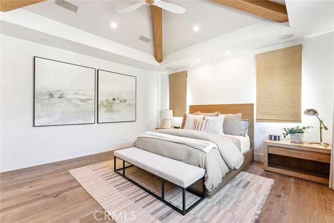
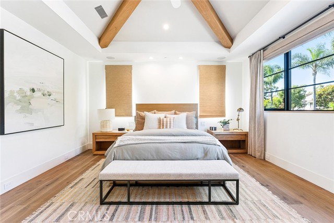
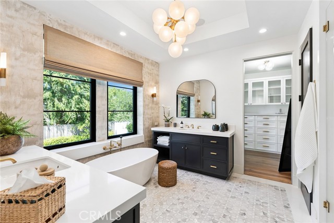
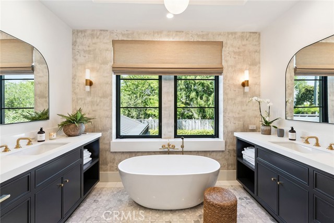
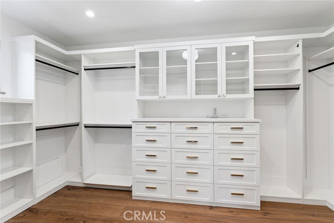
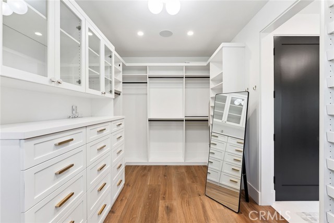
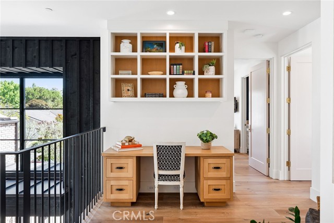
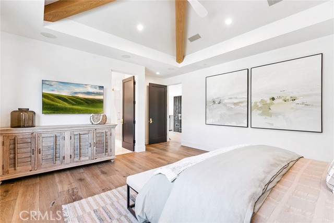
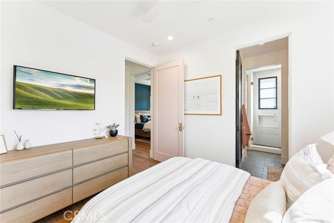
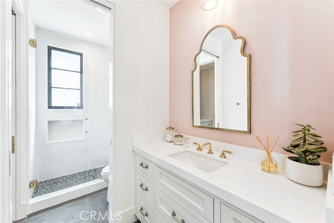
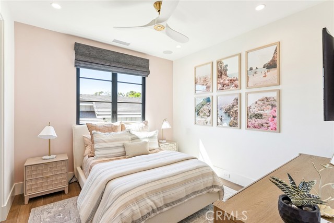
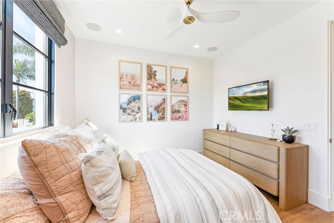
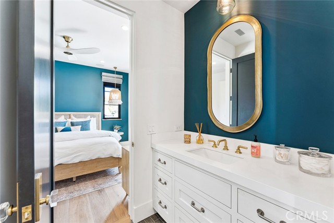
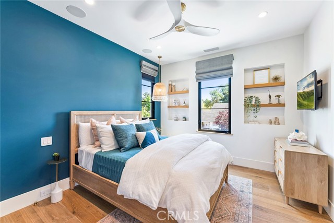
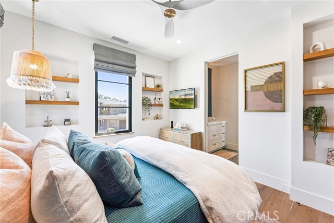
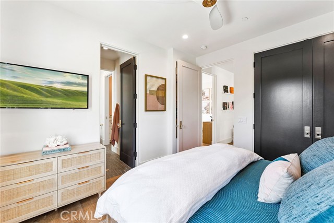
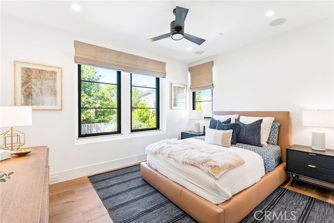
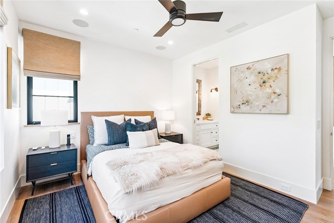
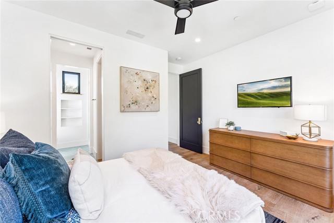
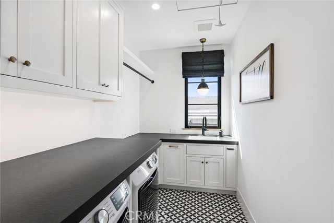
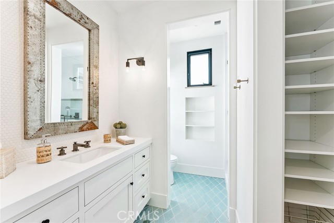
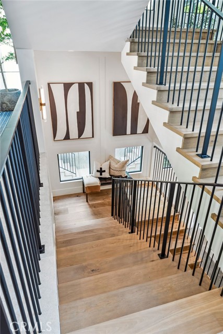
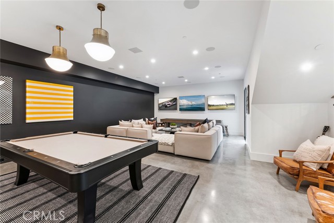
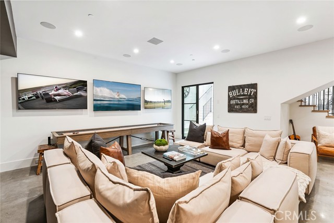
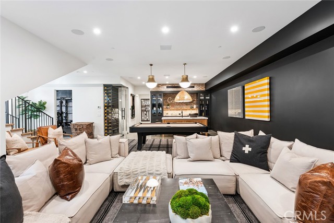
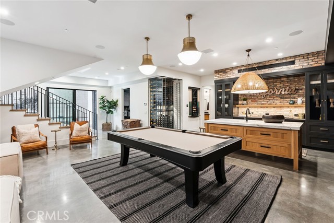
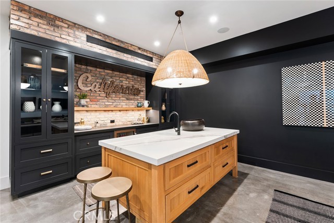
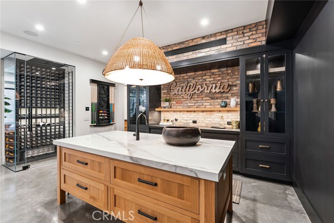
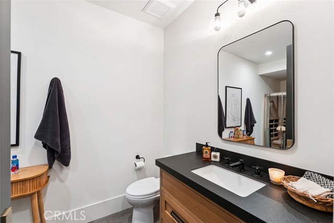
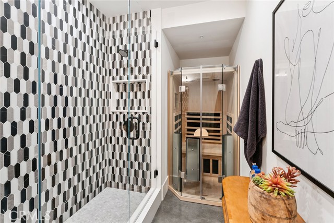
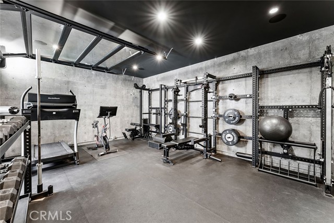
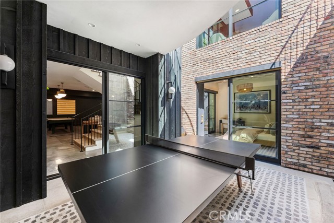
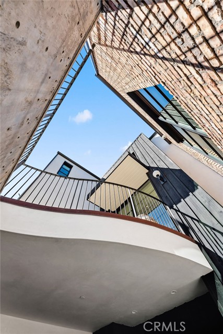
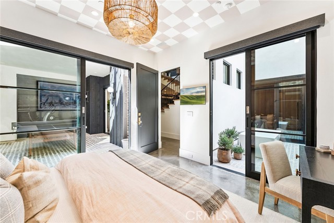
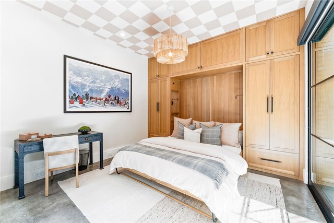
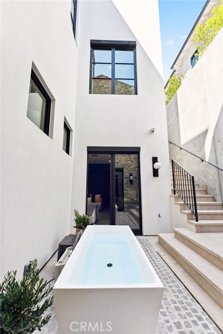
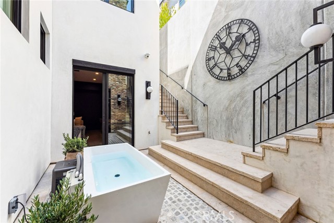
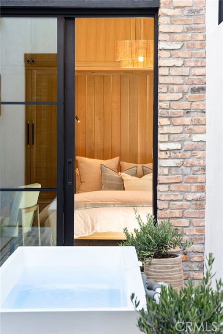
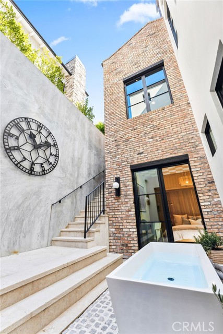

 登录
登录





