独立屋
1667平方英尺
(155平方米)
6629 平方英尺
(616平方米)
1944 年
无
1
2 停车位
2024年10月11日
已上市 35 天
所处郡县: LA
建筑风格: RAN
面积单价:$599.28/sq.ft ($6,451 / 平方米)
家用电器:BBQ,DW,GD,RF,RA,HOD
车位类型:DY,CONE
所属高中:
- 城市:North Hollywood
- 房屋中位数:$88.4万
所属初中:
- 城市:North Hollywood
- 房屋中位数:$162.6万
所属小学:
- 城市:North Hollywood
- 房屋中位数:$55万
NoHo Arts District's dreamiest three-bedroom home with bonus converted garage where every detail invites you to stay is now for sale! Beyond the secure motorized gate is a grassy front yard and the most welcoming tiled front porch. Enter the front door to find the cozy, sun-drenched living room with original hardwood floors, freshly-painted white walls, and crown moulding to add a touch of class. The living room flows to the dining room where a custom built-in bench provides extra hidden storage, and a locally-made, reclaimed hardwood dining table with sturdy steel legs brings the family together. The heart of the home a gourmet kitchen boasts gleaming stainless steel appliances, a sleek undermounted sink, soft-close cabinets, gleaming white quartz countertops, and all the space you need to create your culinary masterpieces. The expansive primary suite is a true retreat, with a luxurious walk-in closet, a show-stopper designer 3/4 bath, and abundant natural light streaming through oversized windows. Best of all, you have direct access to your private backyard oasis with fully-fenced privacy and peek-a-boo mountain views. The two additional bedrooms have been freshly painted and are bathed in sunlight from large dual-pane windows, offering comfort and tranquility. They share an updated, full bath that's as stylish as it is functional. Step outside into your spacious backyard, where two covered patios with twinkly market lights and mister system offer the perfect space for relaxing or entertaining. The included three-burner grill is fed by a plumbed-in natural gas line, so you'll never run out of propane at the wrong time. Enjoy the lush lawn, fragrant and fruiting tangerine tree, and the convenience of a storage shed to keep everything tidy. For those seeking versatility, the large garage bonus room offers endless possibilities whether you dream of an office, art studio, home gym, granny flat, or anything in between, see the floor plan! A separate laundry room with included washer and dryer is tucked inside. Main home measures 1,234 sq ft + 433 sq ft bonus space with a bedroom and bathroom which does not appear on tax record. This home has been thoughtfully upgraded for peace of mind and quality of life: most windows have been replaced, sewer line replaced, upgraded electrical system to 220V, plumbing updated to copper, HVAC & roof replaced in last 8 years.Don't miss your chance to experience the perfect blend of comfort, style, and functionality. Schedule a showing today this home won't last long! Welcome home!
中文描述
选择基本情况, 帮您快速计算房贷
除了房屋基本信息以外,CCHP.COM还可以为您提供该房屋的学区资讯,周边生活资讯,历史成交记录,以及计算贷款每月还款额等功能。 建议您在CCHP.COM右上角点击注册,成功注册后您可以根据您的搜房标准,设置“同类型新房上市邮件即刻提醒“业务,及时获得您所关注房屋的第一手资讯。 这套房子(地址:11027 Hatteras St North Hollywood, CA 91601)是否是您想要的?是否想要预约看房?如果需要,请联系我们,让我们专精该区域的地产经纪人帮助您轻松找到您心仪的房子。








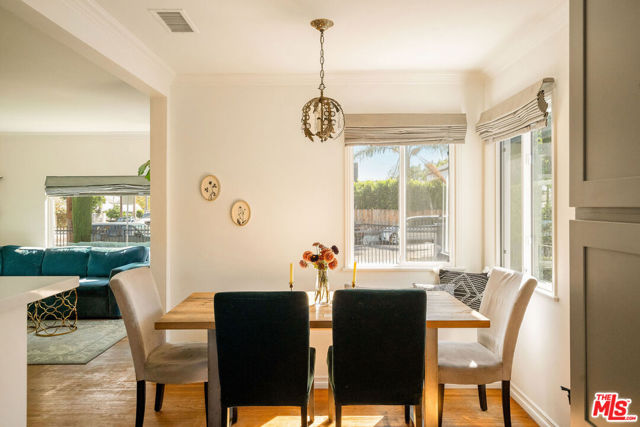





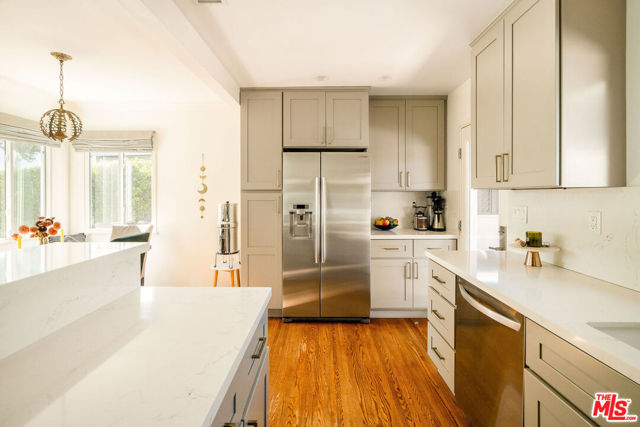
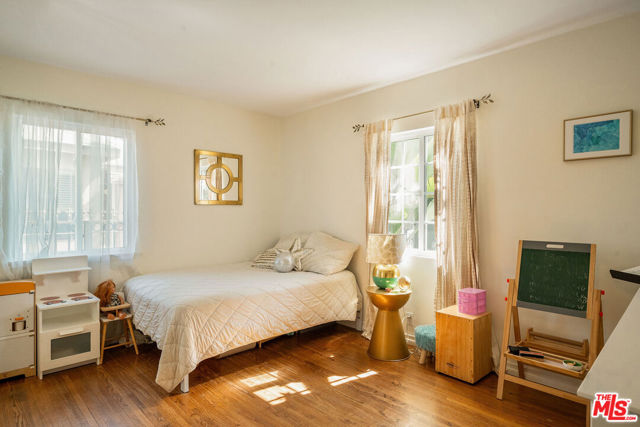



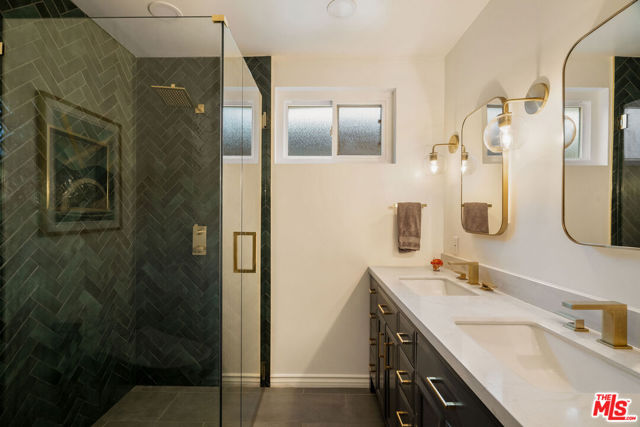
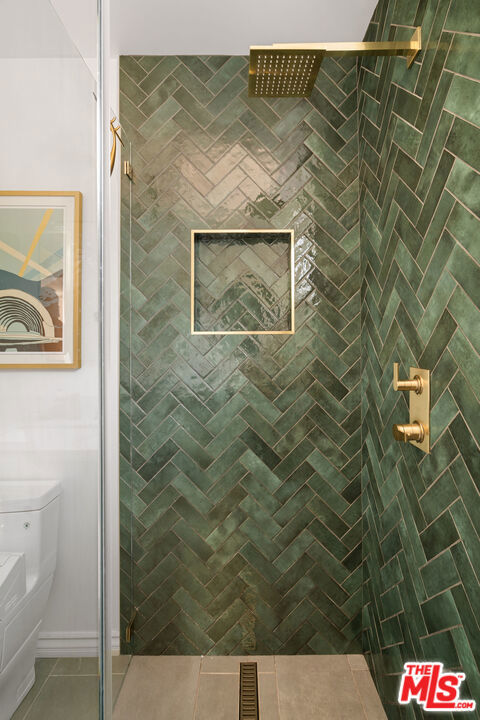








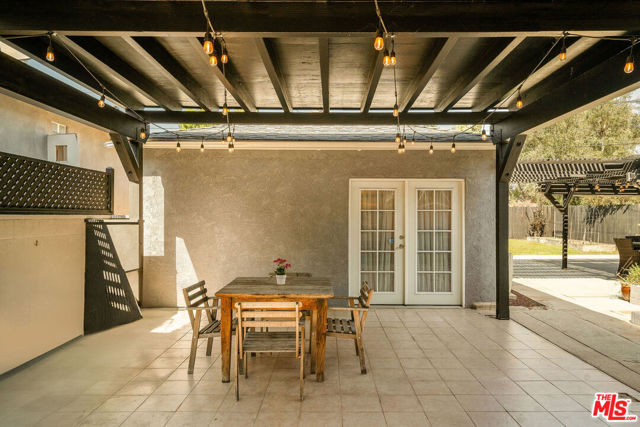























 登录
登录





