Perched in one of North Tustin’s most sought-after neighborhoods, this private Mid-Century Modern ranch is privately enclosed by a newly built stucco wall with horizontal slat fence and remote-controlled wrought iron gate. Positioned on an elevated hillside lot, the home enjoys no rear neighbors, plentiful private parking, and is enveloped by newly planted trees, creating a serene and secluded retreat — all within a short walk to highly rated Panorama Elementary and an under-development 2.5-acre neighborhood park that will feature playgrounds, walking trails, and exercise stations. Inside the home, you’ll discover a modern yet cozy atmosphere with a gas wood-burning fireplace and an open-concept kitchen and dining area. The kitchen features an island with quartz countertops, a five-burner range, and stainless steel appliances throughout, including a Frigidaire oven, KitchenAid refrigerator, and Samsung dishwasher. All bedrooms are located in the east wing of the home, offering separation from the main living areas. The primary suite includes an en suite bathroom and a sliding door that opens directly to the backyard, creating an easy indoor-outdoor connection. Both bathrooms have been updated with modern vanities, tiled stand-up showers, and LED lighted mirrors with touch controls. The backyard is designed for both privacy and functionality, with a newly installed lawn, sprinkler system, and landscaping that enhances the home's secluded feel. The finished garage—currently used as a TV room, hangout space, and gym—is equipped with air conditioning and double doors that open to the yard, creating flexible space for entertaining or relaxing. As a bonus, the sale includes professionally drawn plans for converting the existing garage into a spacious new primary suite—while also adding a new garage at the front of the property—allowing the current primary to become an additional living area or potential fourth bedroom. Additional upgrades include central air and heating, a Honeywell thermostat, newer windows, recessed lighting, blackout roller shades, a Wi-Fi-enabled garage door opener, and private parking for up to eight vehicles behind the gate.
中文描述
选择基本情况, 帮您快速计算房贷
除了房屋基本信息以外,CCHP.COM还可以为您提供该房屋的学区资讯,周边生活资讯,历史成交记录,以及计算贷款每月还款额等功能。 建议您在CCHP.COM右上角点击注册,成功注册后您可以根据您的搜房标准,设置“同类型新房上市邮件即刻提醒“业务,及时获得您所关注房屋的第一手资讯。 这套房子(地址:10282 Crawford Canyon Rd North Tustin, CA 92705)是否是您想要的?是否想要预约看房?如果需要,请联系我们,让我们专精该区域的地产经纪人帮助您轻松找到您心仪的房子。
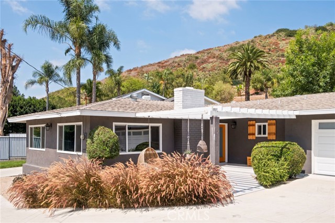
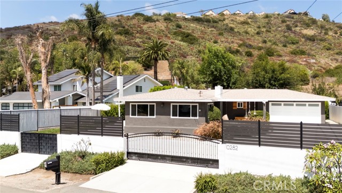
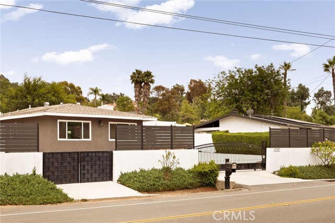
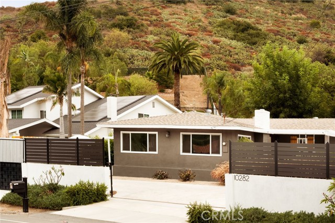
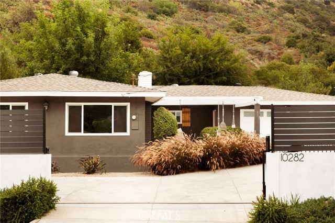
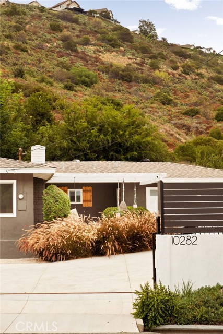
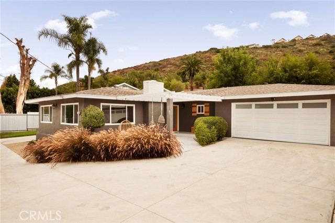
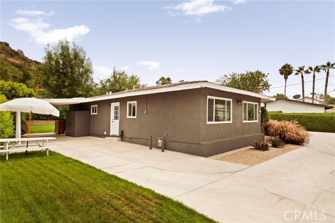
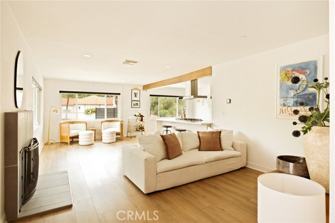
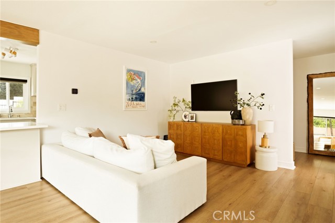
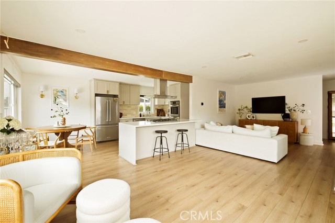
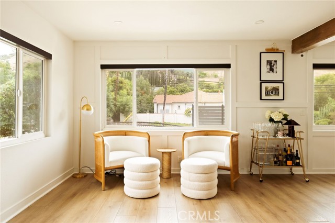
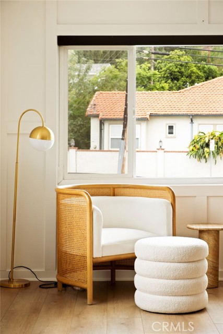
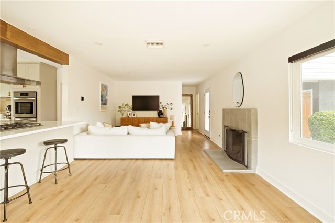
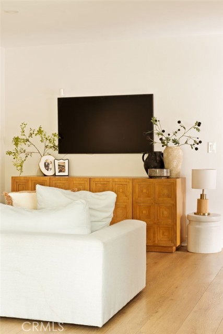
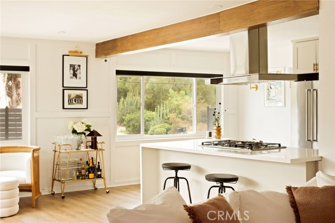
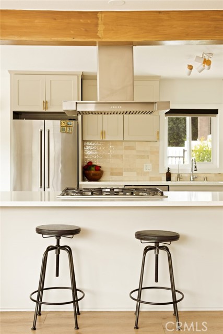
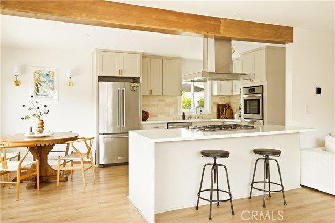
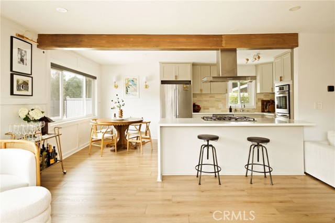
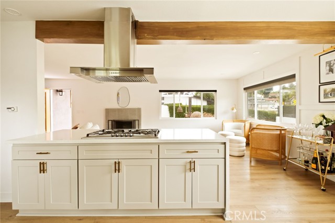
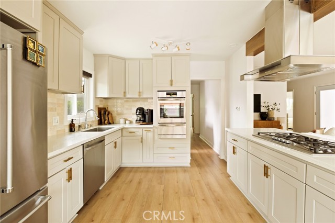
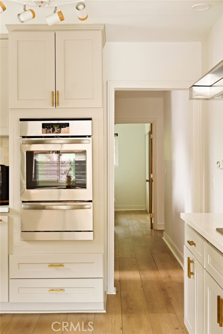
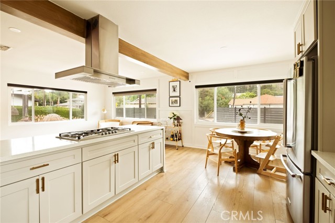
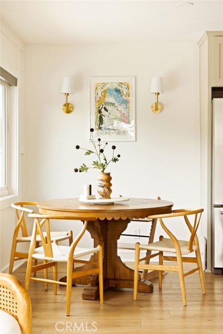
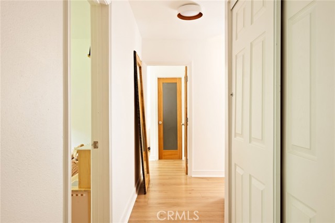
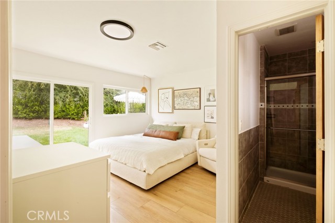
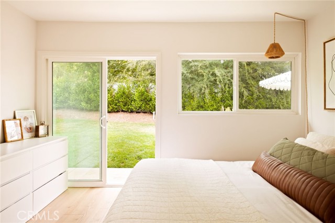
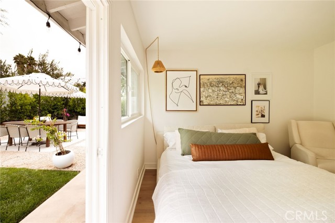
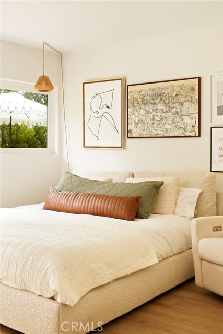
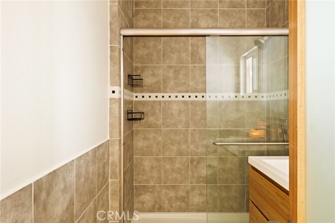
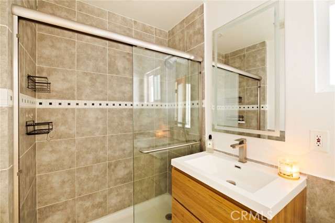
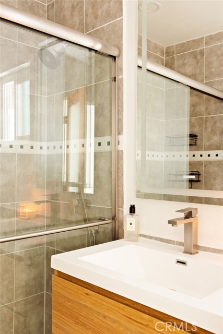
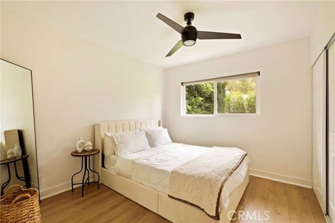
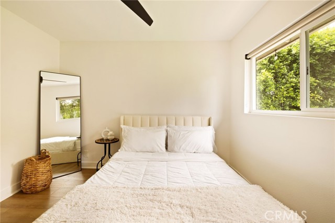
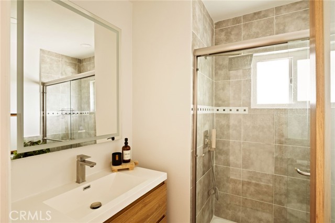
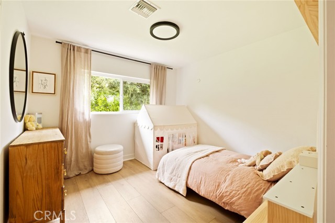
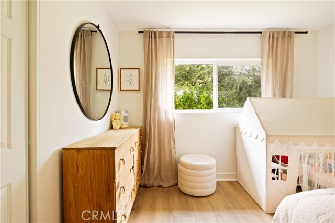
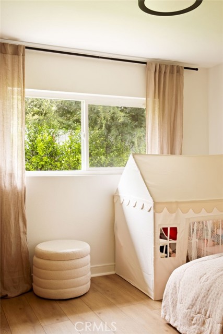
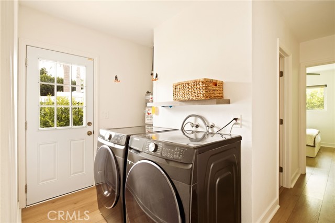
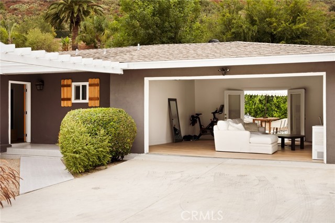
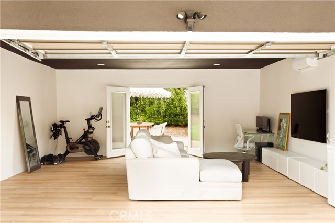
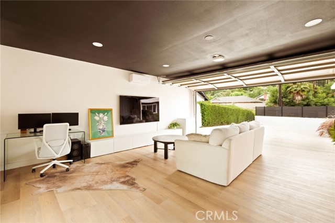
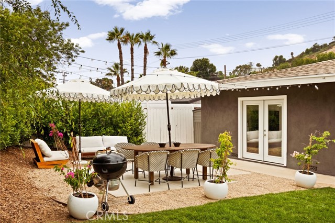
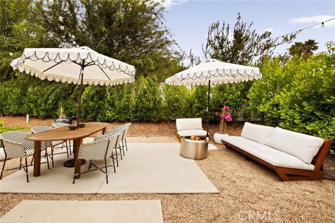
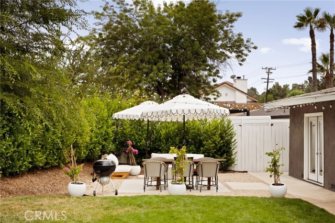
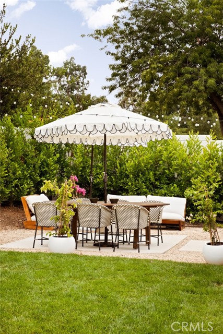
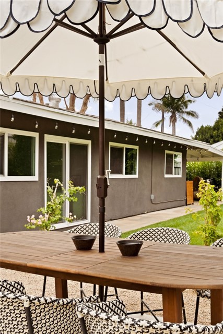
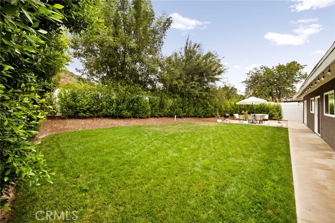



 登录
登录





