This distinctive Oakland tri-level combines vintage character with thoughtful modern updates, offering approximately 1,372 sq. ft. of finished living space plus the opportunity for a second living unit below, creating flexibility for an ADU, guest suite, or workspace—which, with the addition, could bring the home to a generous 2,235 sq. ft. Situated on a 3,080 sq. ft. lot in the vibrant East Bay, the home dates back to 1893 and retains its historic roots while showcasing improvements such as skylights, hardwood floors, new carpeting, updated lighting, and fresh paint. The primary living level (on the second floor) opens to a spacious front room with lofty ceilings and a dramatic bay window. An airy kitchen and dining area—both illuminated by skylights—feature granite counters, a full-height mosaic backsplash, and stainless steel appliances. This floor also includes three bedrooms, two full bathrooms and laundry with LG washer/dryer. Upstairs, a graceful banister leads to primary bedroom and additional bedroom/office filled with natural light, ideal for guests or a home office. The lower level offers a blank canvas for an ADU. Located in West Oakland, just five blocks from BART with easy freeway access. Large back yard. Floor plan in photos.
中文描述
选择基本情况, 帮您快速计算房贷
除了房屋基本信息以外,CCHP.COM还可以为您提供该房屋的学区资讯,周边生活资讯,历史成交记录,以及计算贷款每月还款额等功能。 建议您在CCHP.COM右上角点击注册,成功注册后您可以根据您的搜房标准,设置“同类型新房上市邮件即刻提醒“业务,及时获得您所关注房屋的第一手资讯。 这套房子(地址:1416 12th St Oakland, CA 94607)是否是您想要的?是否想要预约看房?如果需要,请联系我们,让我们专精该区域的地产经纪人帮助您轻松找到您心仪的房子。
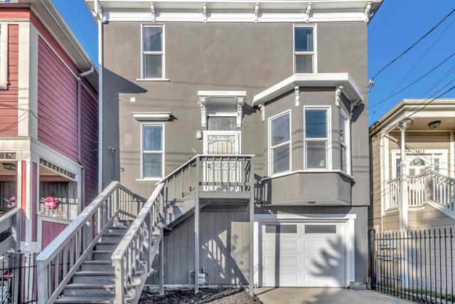
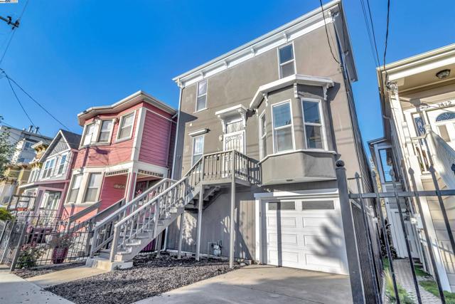
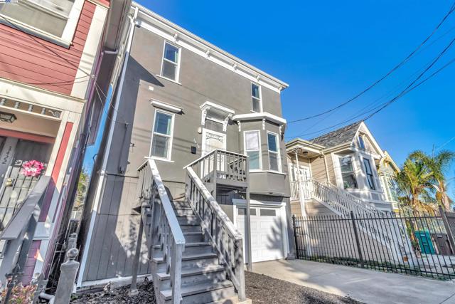
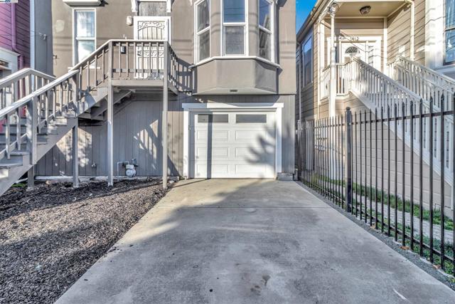
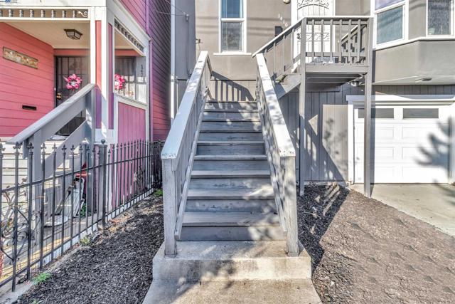
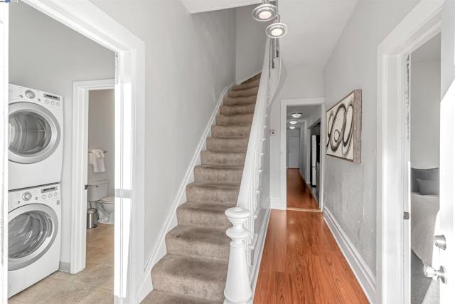
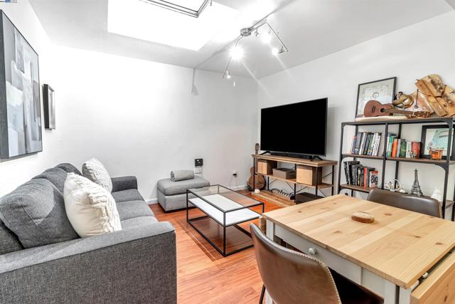

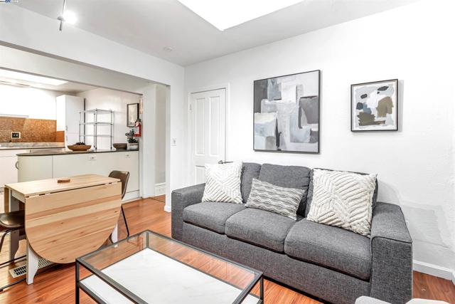
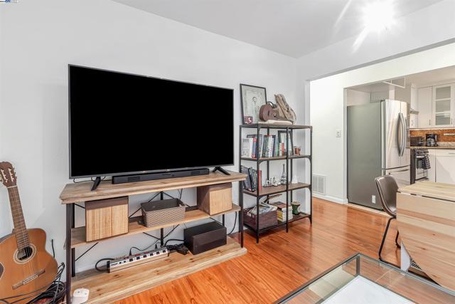
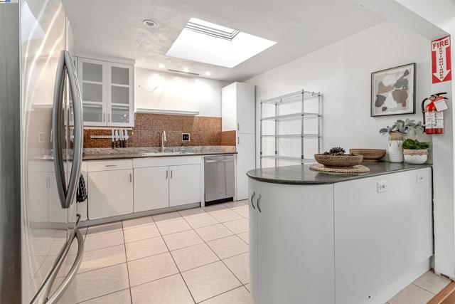
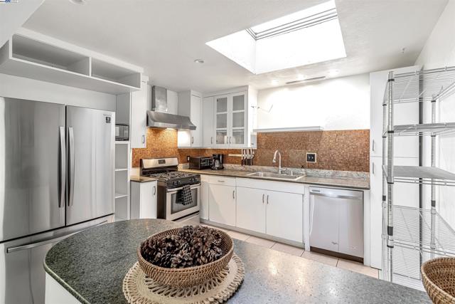
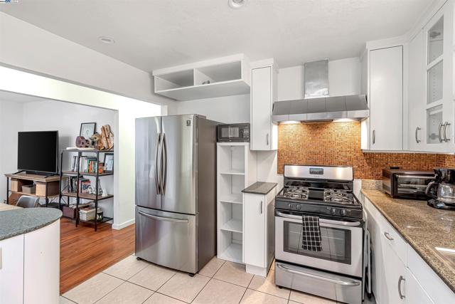

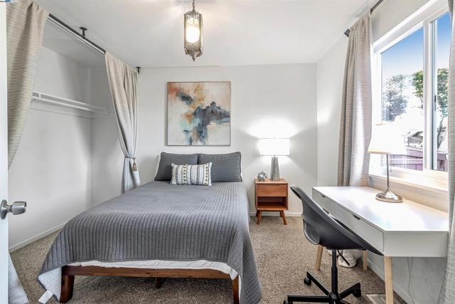

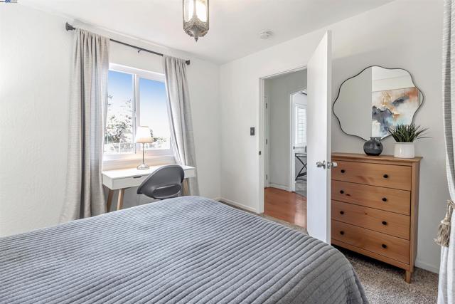


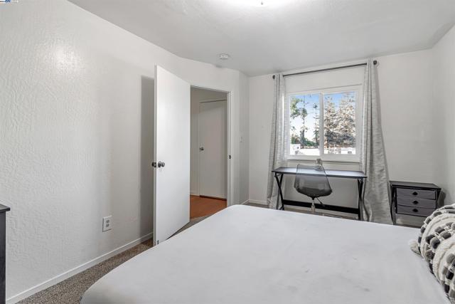
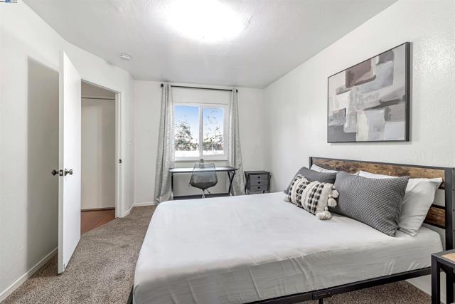
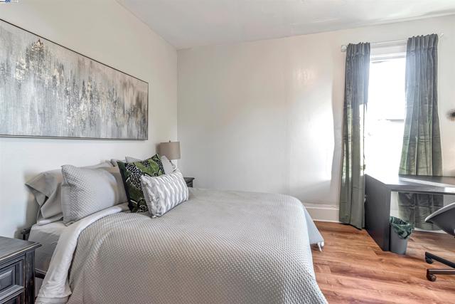
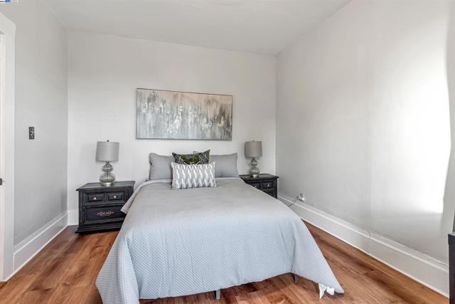
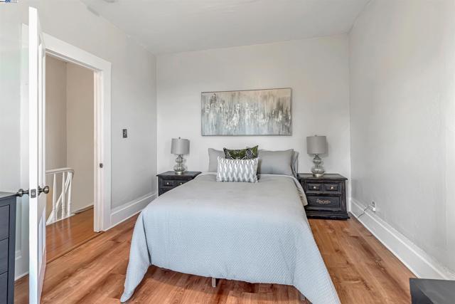
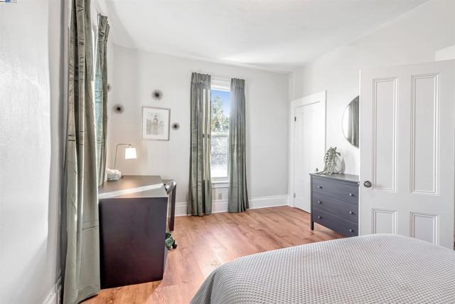

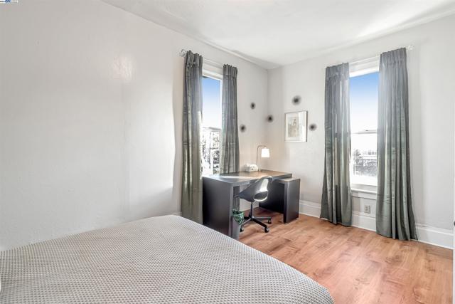
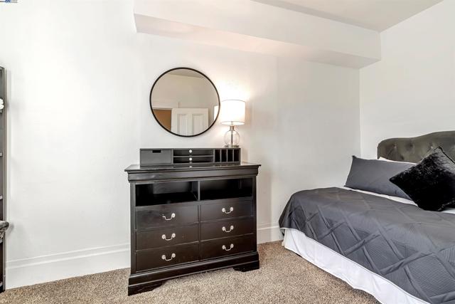

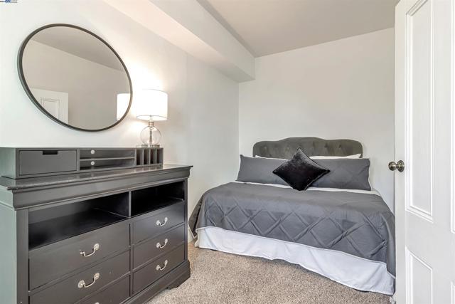

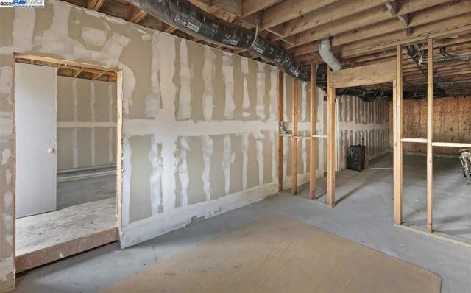
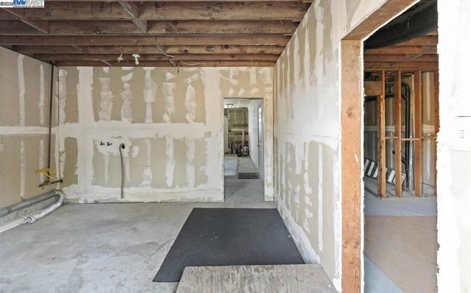
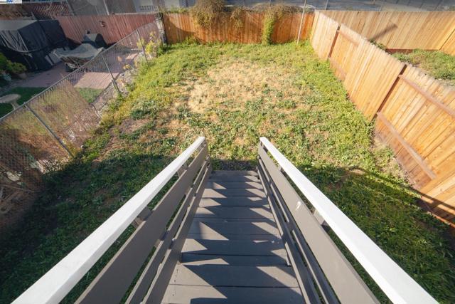
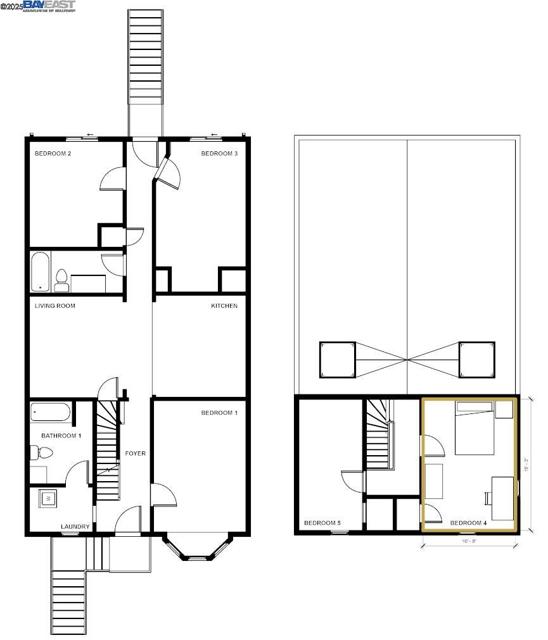




 登录
登录





