独立屋
2412平方英尺
(224平方米)
24000 平方英尺
(2,230平方米)
1976 年
无
2 停车位
2025年09月19日
已上市 1 天
所处郡县: CC
建筑风格: MOD
面积单价:$590.80/sq.ft ($6,359 / 平方米)
车位类型:GAR,CP,GDO
This custom residence, designed by Lemkuhl Construction with interior design guidance from John Wheatman & Associates, showcases striking diagonal wood siding, expansive windows w views, skylights, and decks that blur the line between indoors and out. With 4 bedrooms and 3 baths, including two ensuite retreats, the home balances sophistication with comfort. The vaulted living room features warm diagonal wood detail, a cement fireplace with wood mantel and raised hearth, and dramatic picture windows framing Orinda hill views. A loft with floating cedar shelving adds a refined modern vibe. The dining room includes custom built-ins with slatted doors concealing cabinetry, shelving, and a bar sink. The adjacent light-filled kitchen offers walnut cabinetry, Corian counters, Sub-Zero refrigerator, double ovens, pantry, and open pass-through to dining—perfect for entertaining. The lower-level ensuite opens to a private deck, while the spacious primary retreat enjoys a walk-in closet, spacious bath, and private deck with hillside views. Minutes to Orinda Country Club, Lake Cascade, trails, BART, top-rated schools, and just 20 minutes to San Francisco.
中文描述
选择基本情况, 帮您快速计算房贷
除了房屋基本信息以外,CCHP.COM还可以为您提供该房屋的学区资讯,周边生活资讯,历史成交记录,以及计算贷款每月还款额等功能。 建议您在CCHP.COM右上角点击注册,成功注册后您可以根据您的搜房标准,设置“同类型新房上市邮件即刻提醒“业务,及时获得您所关注房屋的第一手资讯。 这套房子(地址:388 Camino Sobrante Orinda, CA 94563)是否是您想要的?是否想要预约看房?如果需要,请联系我们,让我们专精该区域的地产经纪人帮助您轻松找到您心仪的房子。
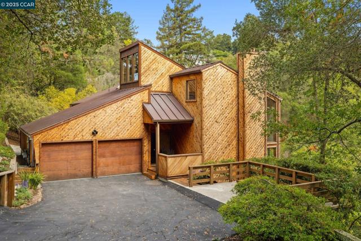
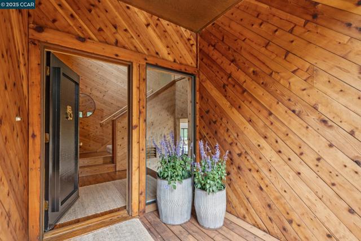
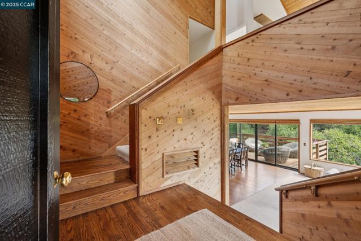
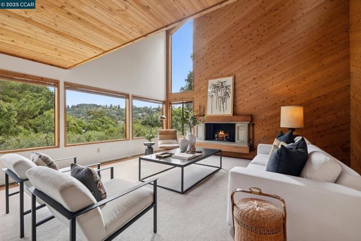
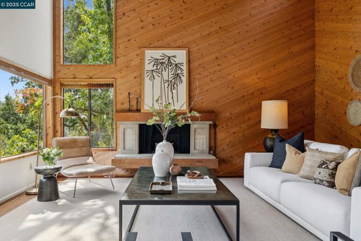

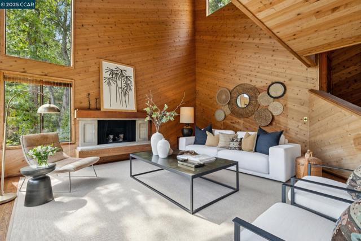
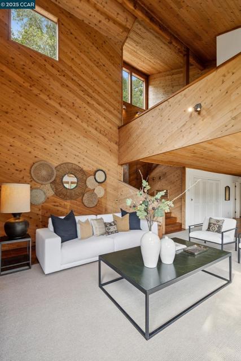
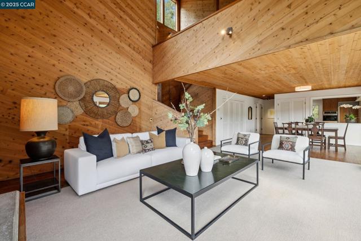
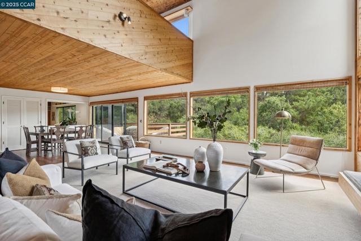
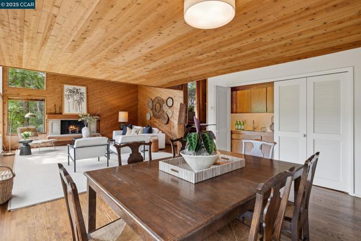
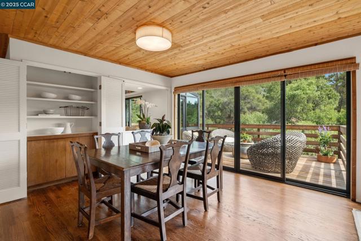
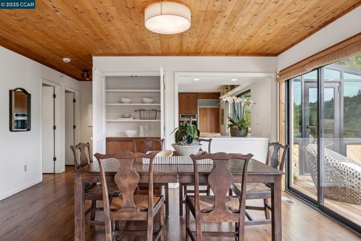

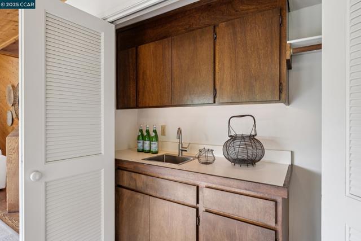
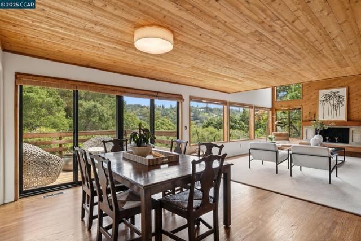
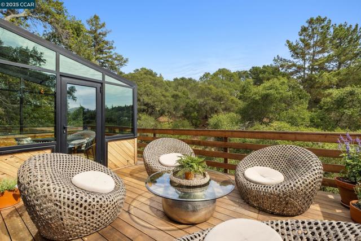
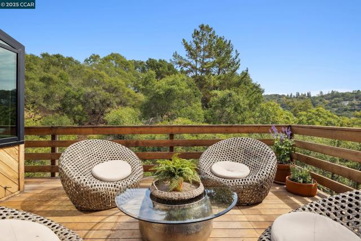
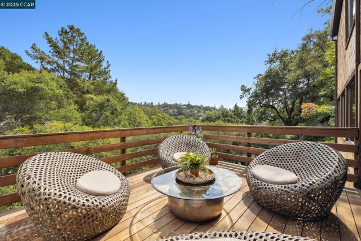
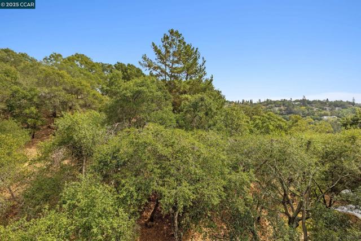


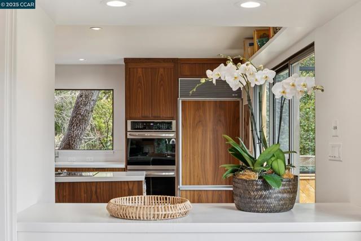


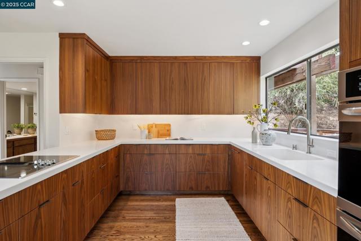
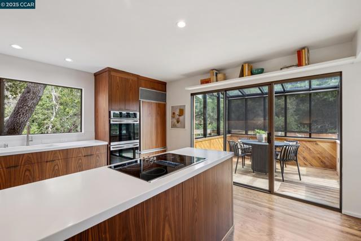
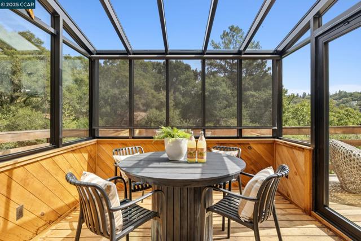

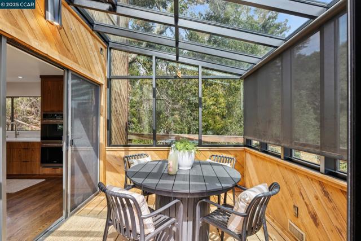
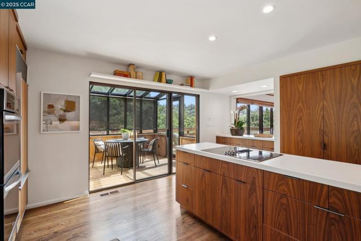
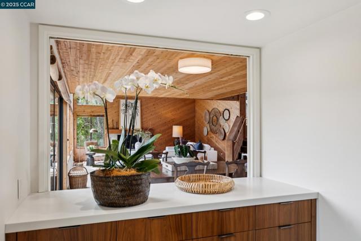
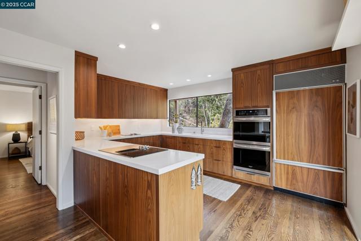


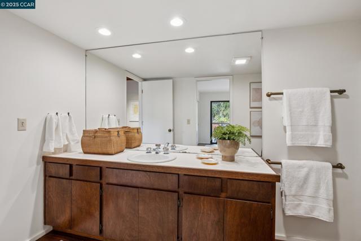


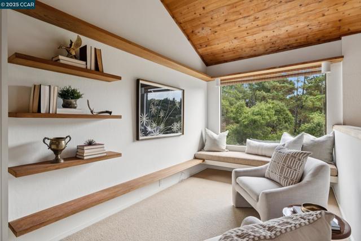

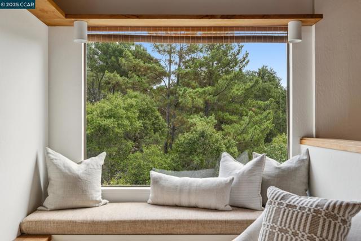
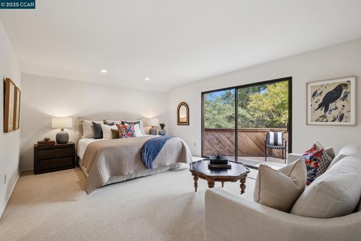
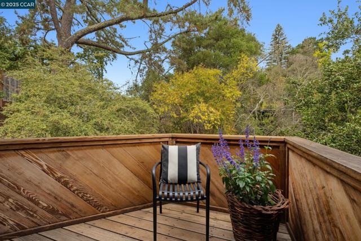
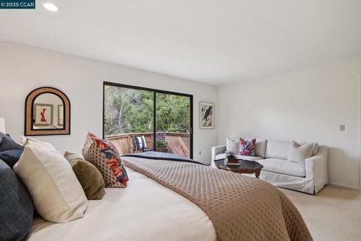
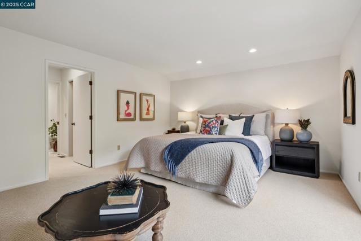

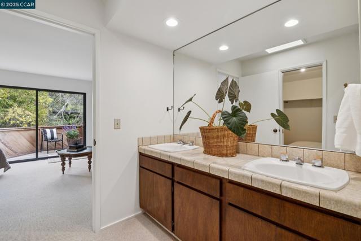
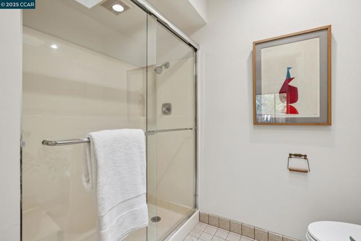
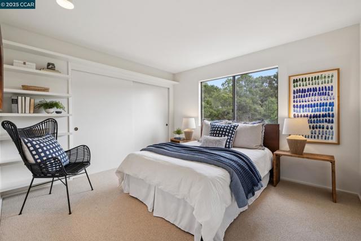
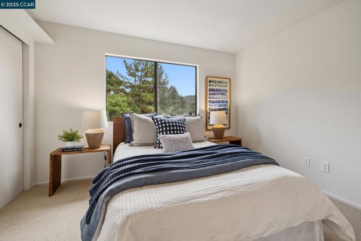
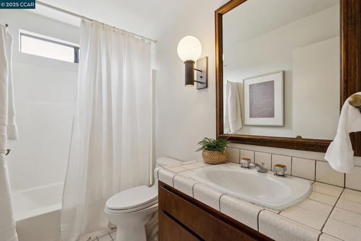
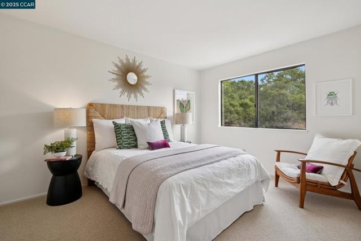
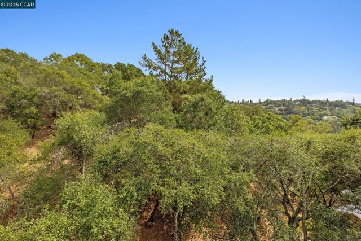
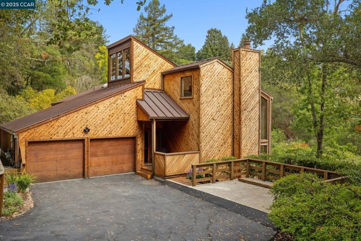

 登录
登录





