独立屋
5861平方英尺
(545平���米)
12882 平方英尺
(1,197平方米)
1976 年
无
2
3 停车位
2025年09月30日
已上市 121 天
所处郡县: LA
建筑风格: CNT
面积单价:$1089.92/sq.ft ($11,732 / 平方米)
家用电器:BBQ,MW,RF,WP,RA,DO,GR,HOD,BI
车位类型:TDG
The deceptively discreet curb appearance hides a truly breathtaking expansive home with 6 bedrooms 2 living rooms 2 kitchens The open concept layout showcases soaring ceilings and seamless flow between the living, dining, and chef's kitchen ideal for elegant entertaining and comfortable everyday living The layout is exceptionally suited for multi generational living or home offices offering privacy and independence Two main level bedrooms offer convenience and flexibility while a private studio with its own entrance perfect for guests a young adult or creative space All the living spaces open onto the luxuriant mature tropical landscaping resort-style backyard is designed for ultimate relaxation and entertainment, abundant natural light, and thoughtful design throughout, just moments from top-rated schools, the private beach club, and world-class golf and tennis. Move-in ready
中文描述
选择基本情况, 帮您快速计算房贷
除了房屋基本信息以外,CCHP.COM还可以为您提供该房屋的学区资讯,周边生活资讯,历史成交记录,以及计算贷款每月还款额等功能。 建议您在CCHP.COM右上角点击注册,成功注册后您可以根据您的搜房标准,设置“同类型新房上市邮件即刻提醒“业务,及时获得您所关注房屋的第一手资讯。 这套房子(地址:1325 Via Gabriel Palos Verdes Estates, CA 90274)是否是您想要的?是否想要预约看房?如果需要,请联系我们,让我们专精该区域的地产经纪人帮助您轻松找到您心仪的房子。
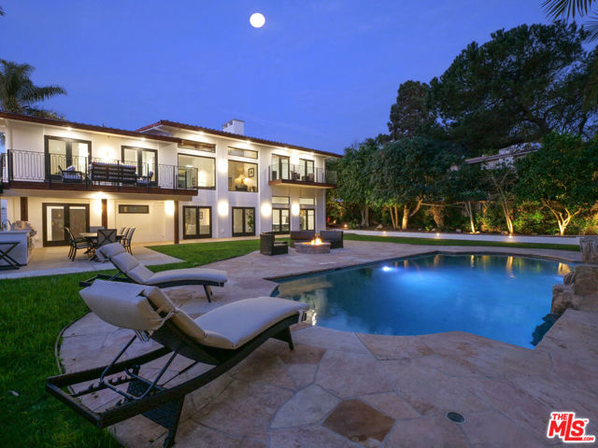
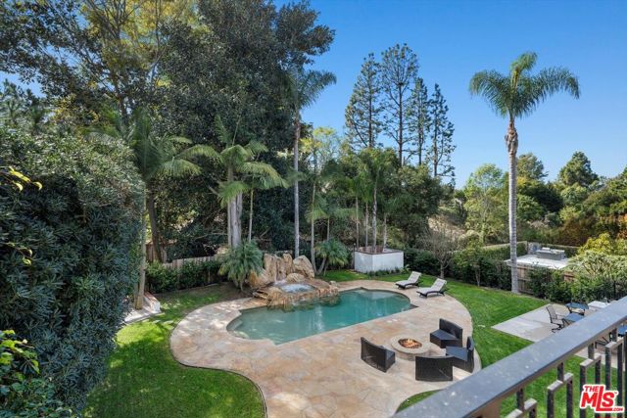
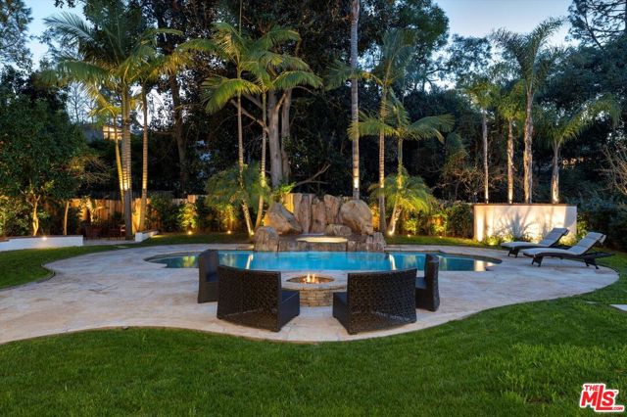
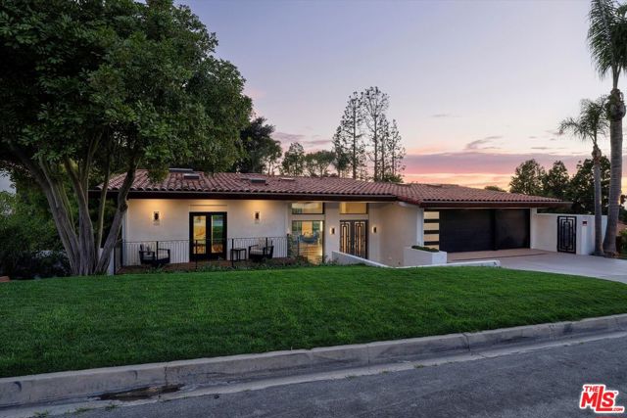
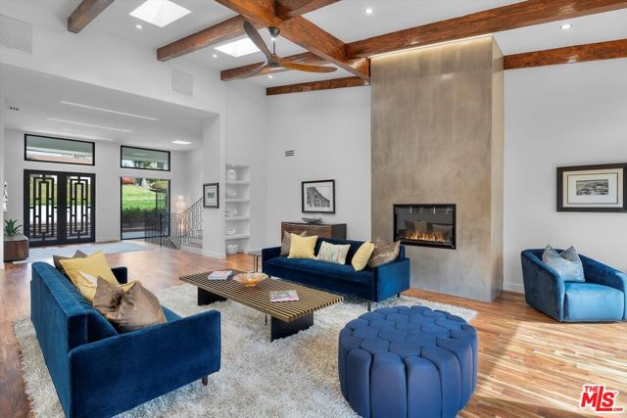
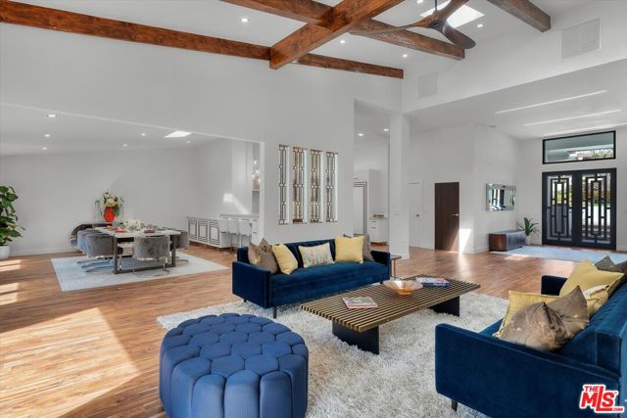
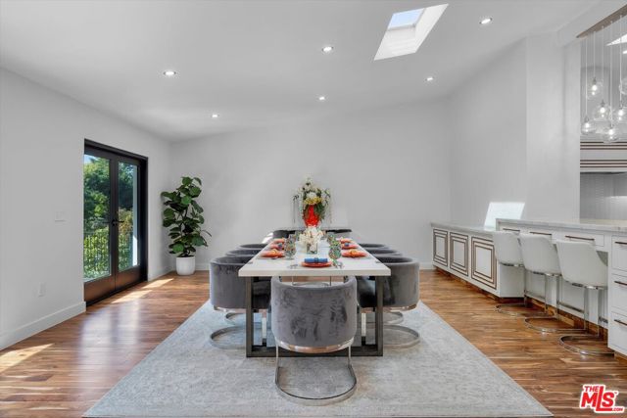
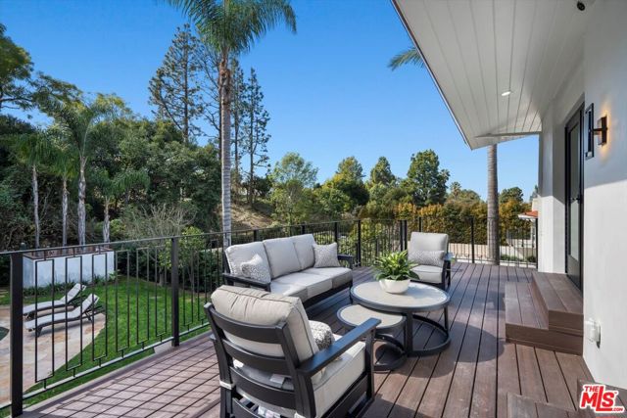
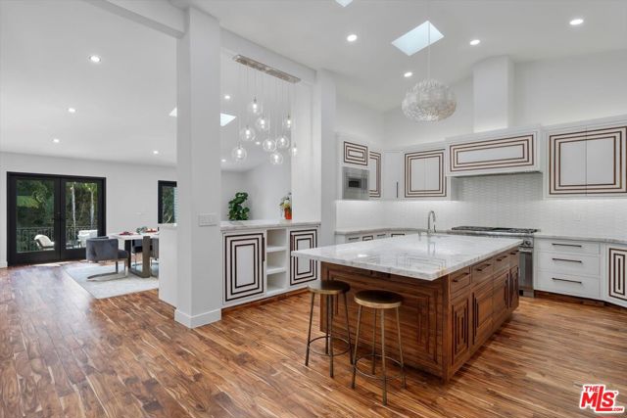
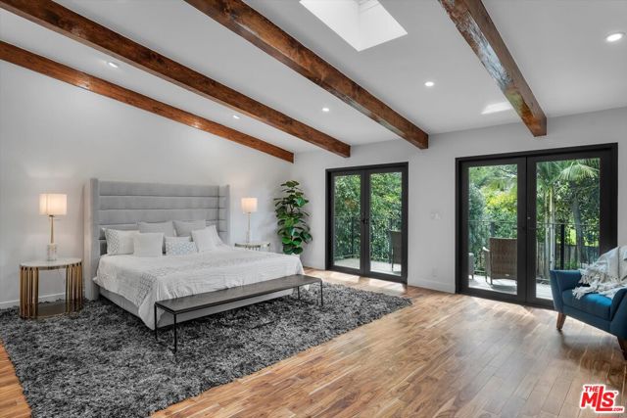
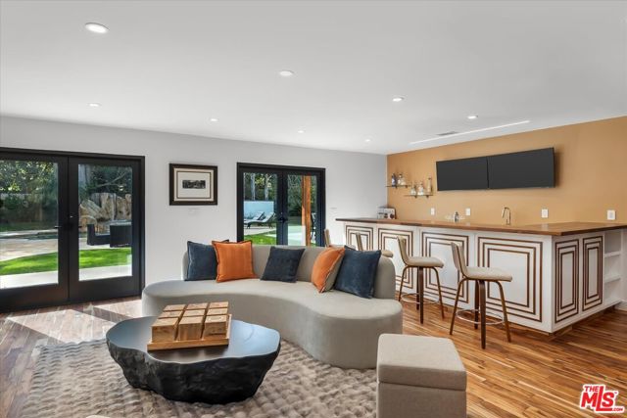
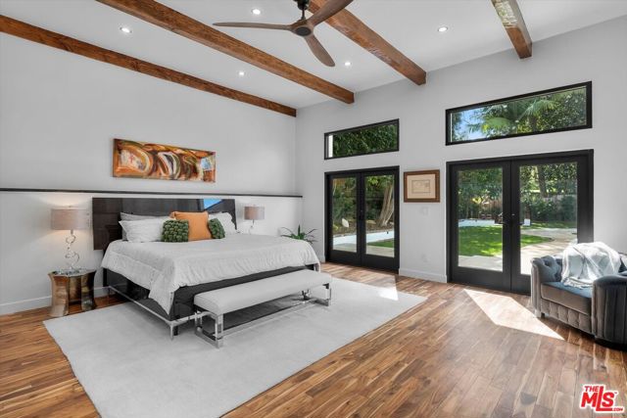
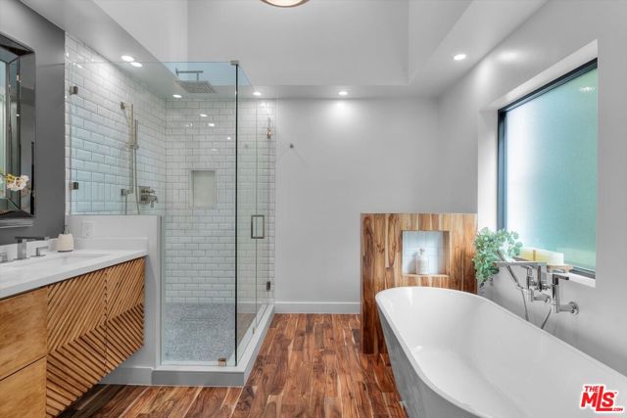
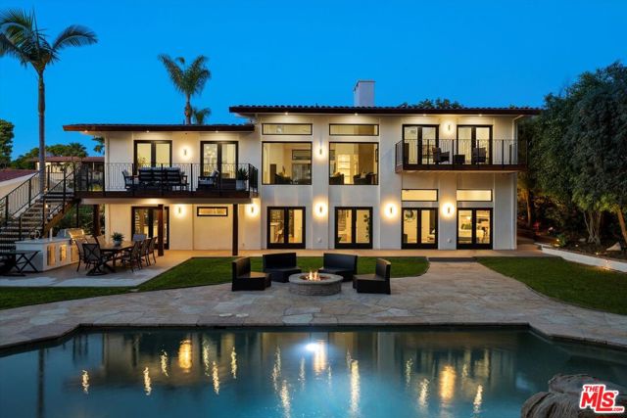

 登录
登录





