Nestled behind private gates, this stunning 6-bedroom, 5-bathroom Estate reimagined by the esteemed House of Rolison, offers timeless elegance. As you step inside you're welcomed by twenty foot ceilings and a skylight above. A bridge spanning the room connects one side of the second story to the other. The formal living room exudes warmth and character with custom stained cedar paneling, a striking chandelier, and a state-of-the-art Sonos surround sound system, providing beauty and functionality to this French country architectural elegance. The bespoke bar area features original restored red oak cabinetry, a vintage antique brass sink, and a sleek leathered absolute black slab countertop setting the stage for sophisticated gatherings. The primary bedroom, located to the left of the entry, offers a retreat-like layout having essentially a whole wing of the home to itself. Equipped with a walk-in closet with floor to ceiling cabinetry, restored brick fireplace, and sprawling windows and doors. The en-suite bathroom is a sanctuary of relaxation with luxurious Calacatta Viola antique marble, zellige Moroccan tile, and custom cabinetry illuminated with original clover windows, designer lighting, and large mirrors to enrich the space. The chef's kitchen is outfitted with premium appliances, custom white oak cabinetry and a dramatic Calacatta Viola antique slab island, paired with leathered Absolute black slab accents. A custom panel hood, unlacquered brass hardware, and black marble knobs from Lo&Co add a touch of luxury. A cozy nook with bench seating features custom upholstery, making it an inviting space to enjoy casual meals or coffee. A statement catwalk connects the upper level to the main floor, adding architectural interest and seamless flow. On the second story you will find a sauna room, two dens, bathrooms finished with designer shower and tub systems, Restoration Hardware vanities, and luxurious materials, ensuring every corner of the home radiates refined craftsmanship. Step outside to enjoy breathtaking views of the San Gabriel Mountains with a heated pebble finish tile accented pool and jacuzzi. The meticulously landscaped grounds include irrigated garden beds, a gated grassy area with sprawling oak tree, an outdoor kitchen equipped with Viking appliances making alfresco dining a breeze, and multiple zoned Bose sound systems that ensure music flows seamlessly throughout the home. This exceptional estate represents the pinnacle of luxury living.
中文描述
选择基本情况, 帮您快速计算房贷
除了房屋基本信息以外,CCHP.COM还可以为您提供该房屋的学区资讯,周边生活资讯,历史成交记录,以及计算贷款每月还款额等功能。 建议您在CCHP.COM右上角点击注册,成功注册后您可以根据您的搜房标准,设置“同类型新房上市邮件即刻提醒“业务,及时获得您所关注房屋的第一手资讯。 这套房子(地址:1484 Rutherford Dr Pasadena, CA 91103)是否是您想要的?是否想要预约看房?如果需要,请联系我们,让我们专精该区域的地产经纪人帮助您轻松找到您心仪的房子。
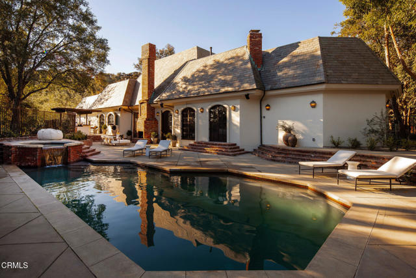
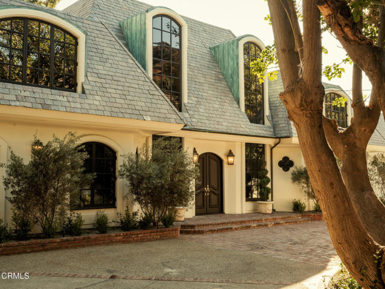
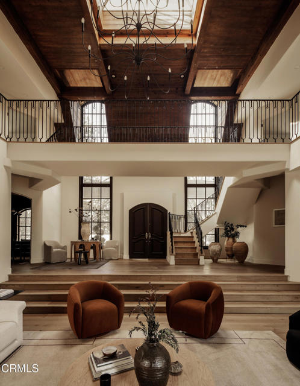

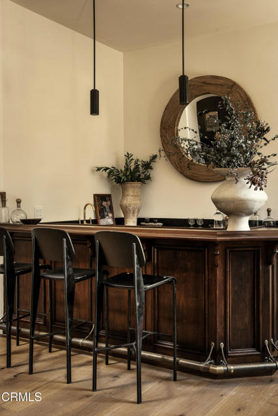

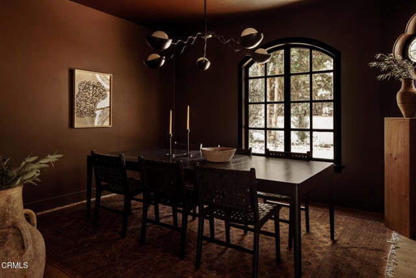
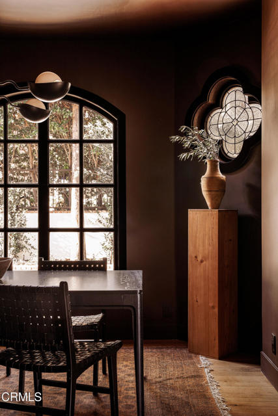

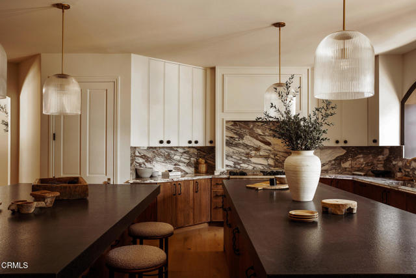
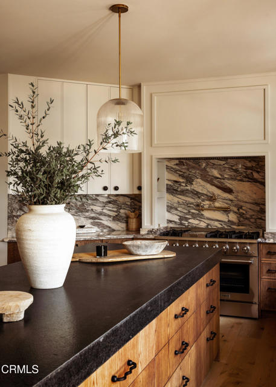

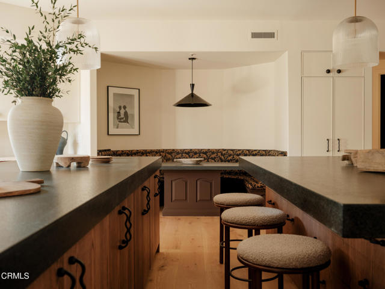
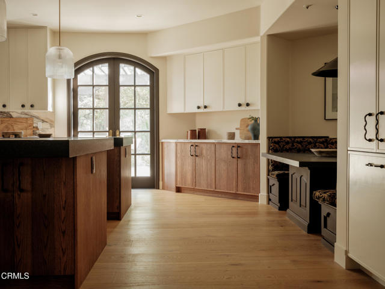




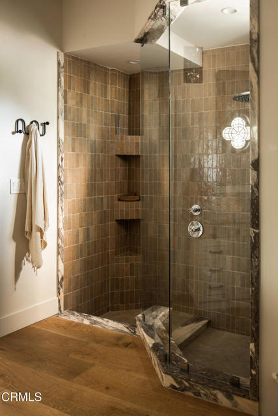
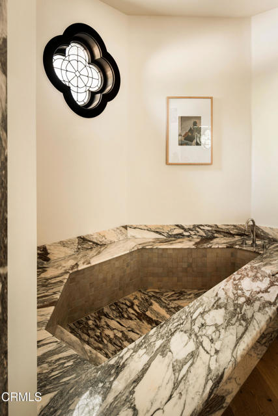
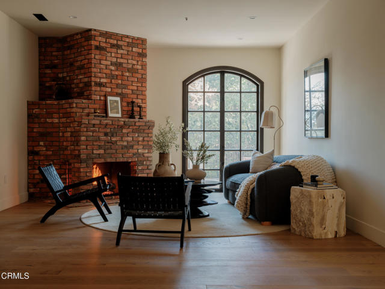

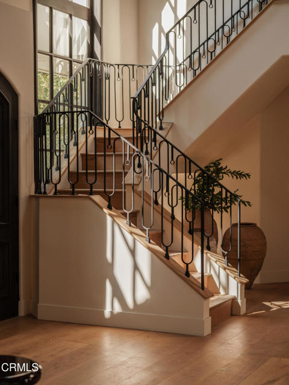


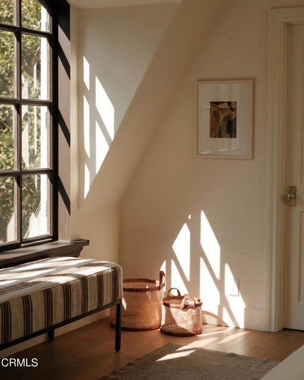
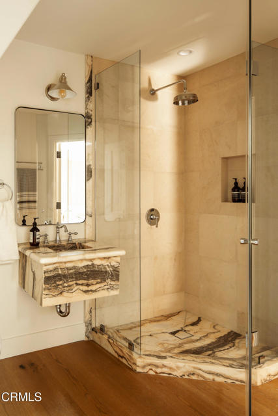

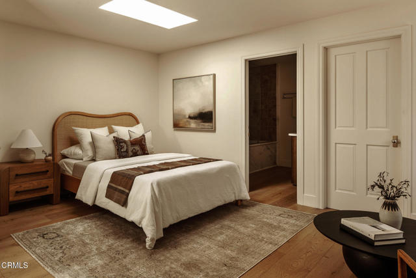
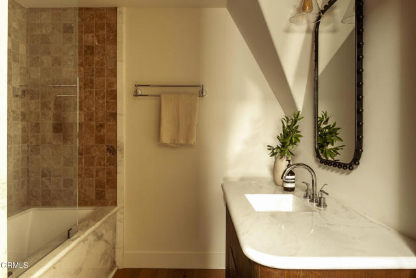
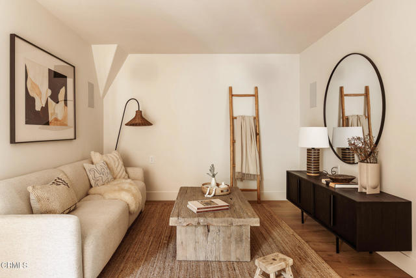
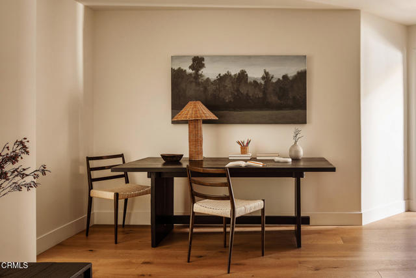
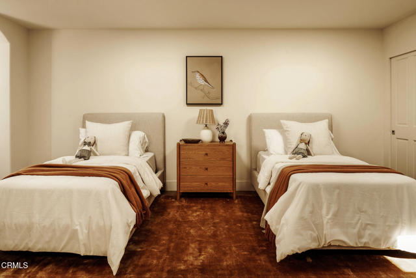
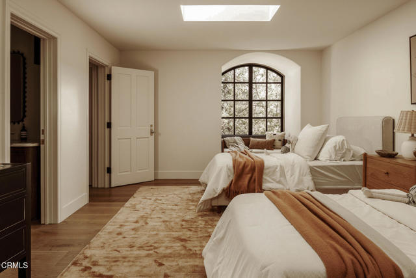
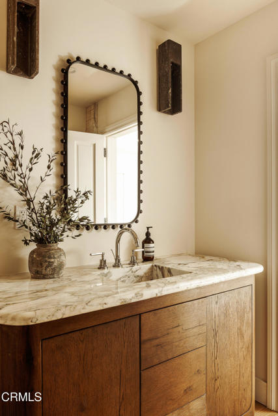
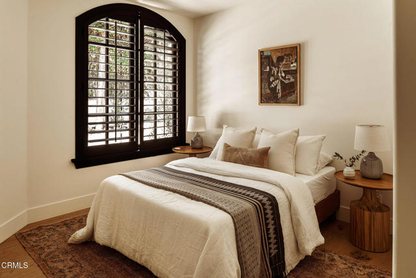
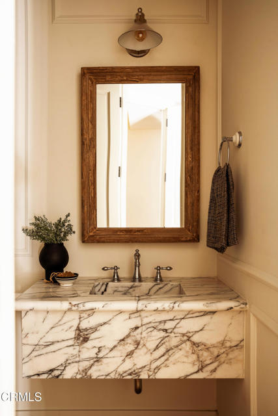
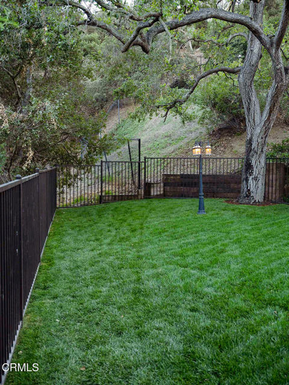

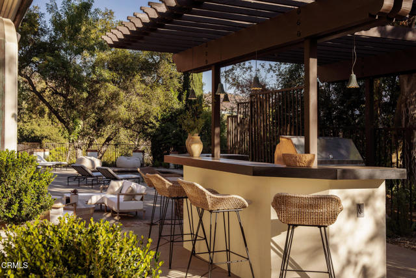
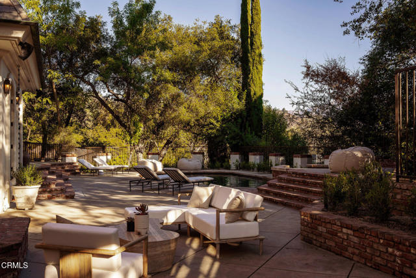
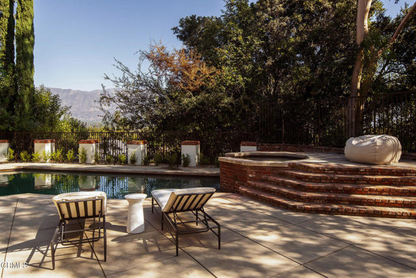

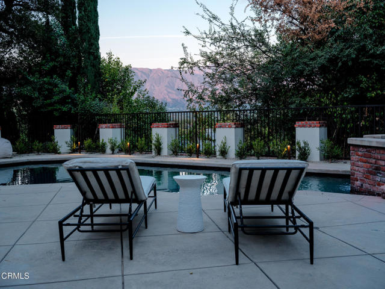

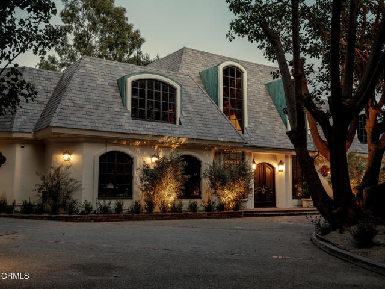





 登录
登录





