独立屋
3079平方英尺
(286平方米)
11709 平方英尺
(1,088平方米)
1903 年
无
2 停车位
2025年09月29日
已上市 24 天
所处郡县: LA
建筑风格: BNG,CRF
面积单价:$438.45/sq.ft ($4,719 / 平方米)
家用电器:RF
车位类型:DY
Welcome to 225 West State Street, single-family Craftsman Bungalow designed by famed architects Greene and Greene and located in the Pasadena Avenue Historic District. Built in 1903, as noted in the National Register of Historic Places, this home has a masonry foundation and exteriors clad in clapboard siding. The low-pitch, side-gabled roof has an exaggerated roof rake with triangular knee braces and purlins, and open eaves with extended rafter tails. There are latticework vents at the top of both gables. A large portico in the southwest corner of house is part of a full-length porch that stretched across the front elevation. It has exposed beams, chamfered posts, simple brackets and a shed roof that is an extension of the main roofline. The front door is oversized and in a Craftsman style, with three wood panels at bottom. An inset roof dormer on the front slope has a pair of awning windows; a shed-roofed dormer on the rear roof slope has a single wood sash window with lamb's tongues. There is a one-story, partial-length sleeping porch with a shed roof across the rear elevation, and an inset porch in the northeast corner with a low wall of board and batten siding with screens above. The house was designed for Dr. Francis Rowland, co-founder of the Tournament of Roses Association, by Charles and Henry Greene, and was originally located at 55 South Marengo Street. It was moved to its current location on State Street in 1912 and altered in 1915. The building is an early, vernacular design for the Greene brothers, before their work evolved into their trademark style. The house has some replacement windows. There is single-bay, two-car garage northeast of the house at the end of an asphalt driveway. It has a low-pitch, front-gabled roof with fascia trim, exteriors clad in stucco and a plywood door. The garage appears on 1931 and 1951 Sanborn maps. Utilities have been off for an extended period of time and will not be activated for inspections. Property is currently not habitable and there are health and safety concerns.
中文描述
选择基本情况, 帮您快速计算房贷
除了房屋基本信息以外,CCHP.COM还可以为您提供该房屋的学区资讯,周边生活资讯,历史成交记录,以及计算贷款每月还款额等功能。 建议您在CCHP.COM右上角点击注册,成功注册后您可以根据您的搜房标准,设置“同类型新房上市邮件即刻提醒“业务,及时获得您所关注房屋的第一手资讯。 这套房子(地址:225 W State St Pasadena, CA 91105)是否是您想要的?是否想要预约看房?如果需要,请联系我们,让我们专精该区域的地产经纪人帮助您轻松找到您心仪的房子。
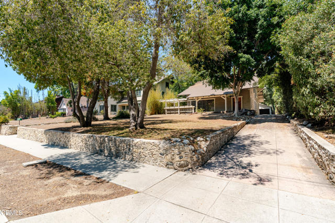
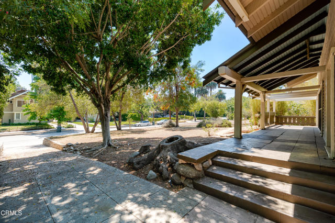
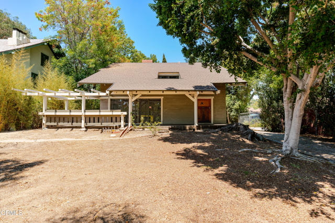
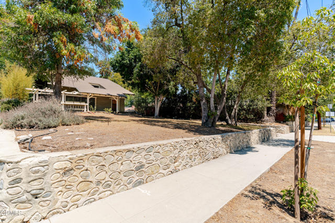
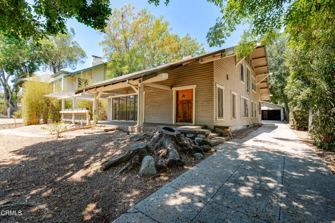
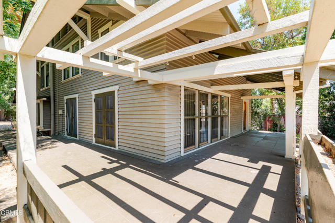
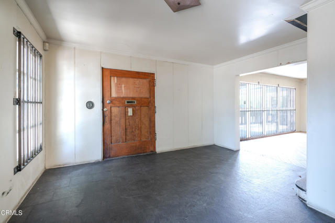
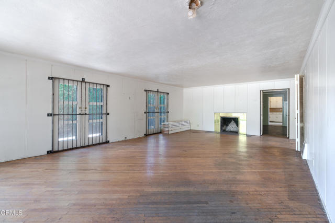
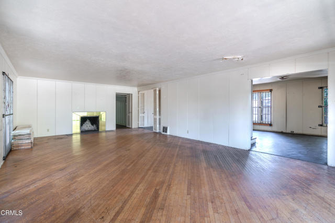
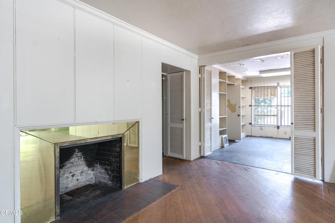
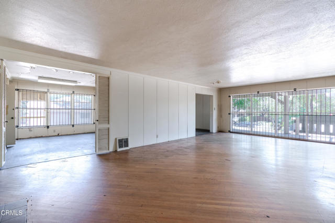
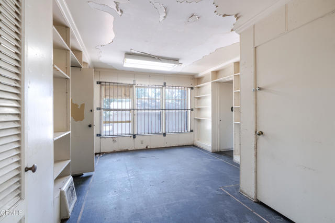
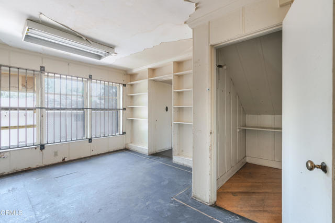
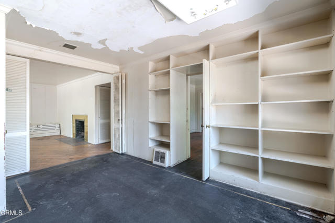
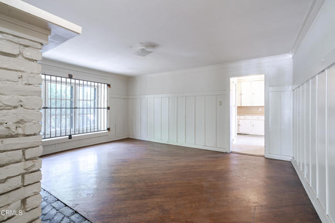
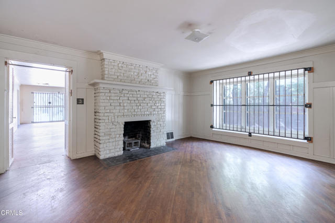
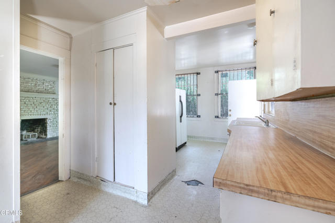
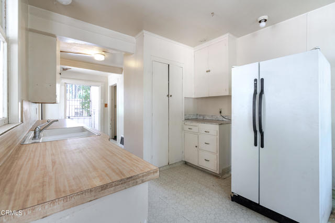
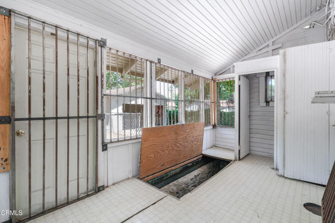
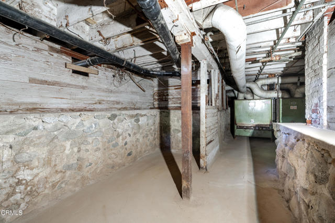
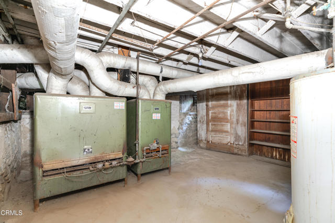
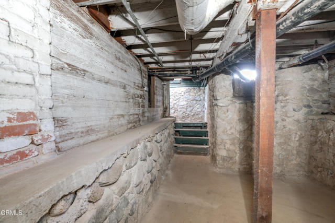
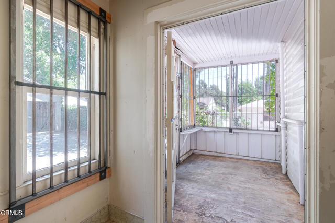
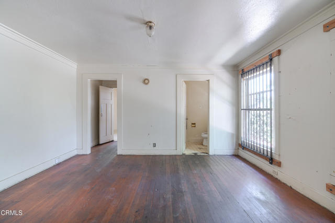
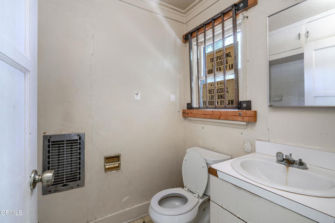
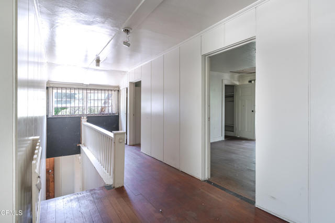
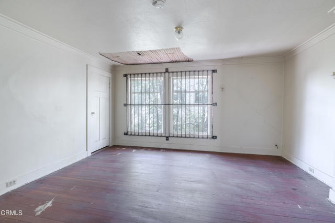
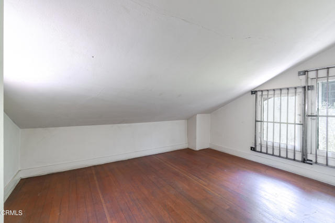
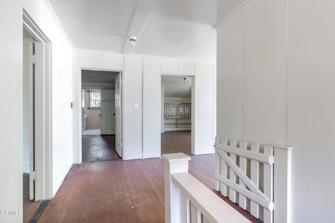
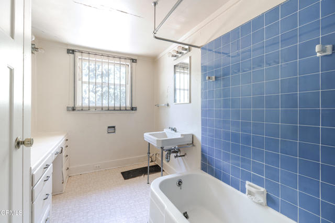
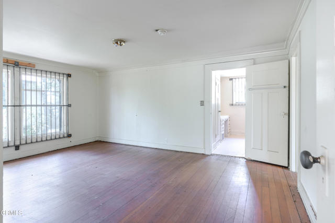
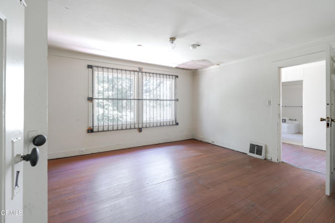
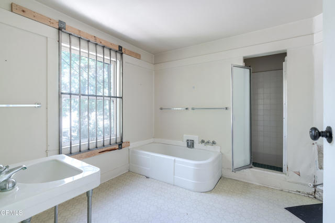
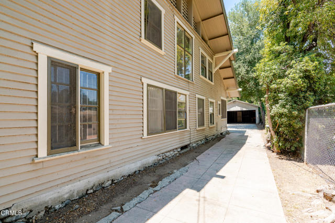
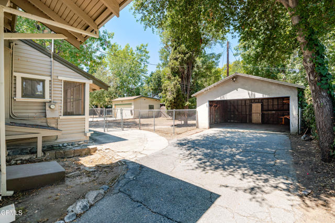
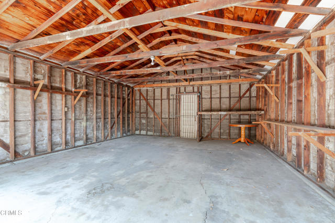
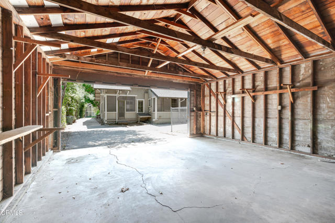
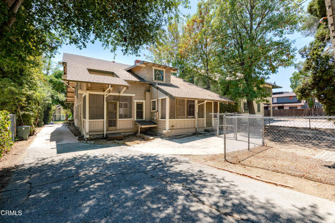
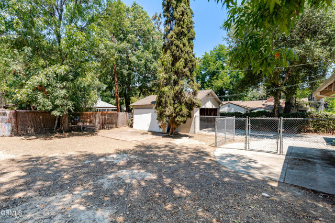
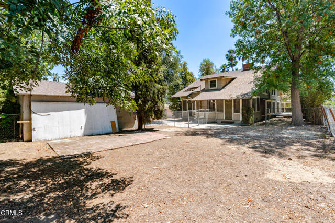
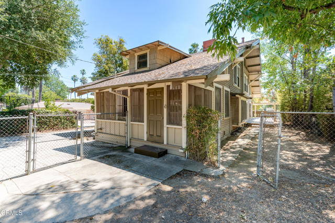
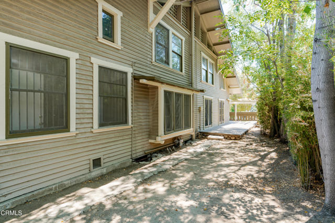
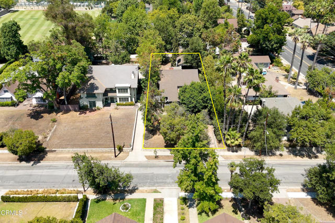
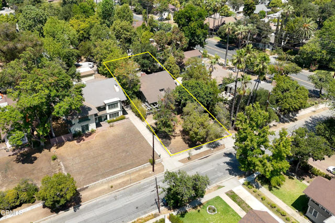
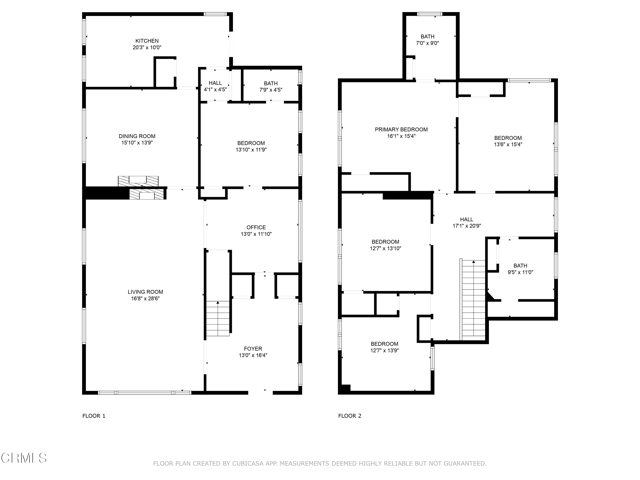

 登录
登录





