独立屋
4314平方英尺
(401平方米)
70210 平方英尺
(6,523平方米)
1993 年
$371/月
2
14 停车位
2025年09月08日
已上市 62 天
所处郡县: SD
面积单价:$344.46/sq.ft ($3,708 / 平方米)
家用电器:GWH,DW,GD,MW,RF,6BS,CO,DO,FZ,IM,GAS
车位类型:DY
Enjoy a round of golf or tennis match at the gorgeous Pauma Valley Country Club. This spacious home is set high on the hill with gorgeous views of the course and valley. Wake up to silhouetted mountain sunrises. The 4,314 sf, 2 story home lives like a ranch estate with vaulted ceilings and expanse living spaces. There are 5 bedrooms, 4 of them are en-suite with an optional room. The open concept chef's kitchen has views to the east with a breakfast nook, 2 deep stainless sinks, walk in pantry, double oven, 5 burner gas stove and 9' by 6' granite slab prep area with counter top seating. The large family room has a wet bar, desk area with built in cabinets and a Franklin stove to warm the area for the cooler winter months. The formal dining has a statement chandelier and stained glass doors. Formal living room has surround windows and sliding glass doors, wood floors and 30 foot ceiling. Primary suite has views, patio access, 2 walk in closets with a hidden room. Bathroom has dual sinks, soaking tub and views. Sky lights are in the office, downstairs hallway and stairwell. There are floor to ceiling built-in cabinets in 3 of the en-suite bedrooms, in the wet bar, in the garage and in the laundry room where there is an adjoining cedar lined closet space. The 2 downstairs en suite rooms have sliding glass doors out to the outdoor living spaces. The exterior garden area has been lovingly maintained with 2 Koi ponds complete with water falls and Lilly pads. Owned solar, wine cooler in the 2 car garage plus a separate golf cart garage. Pala and Valley View Casinos located nearby. This home for sale in the gated Pauma Valley Country Club is set high on the hilltop with gorgeous views of the valley. Wake up to silhouetted mountain sunrises and golf course views! This spacious 4,314 sf 2 story home lives like a ranch style estate with vaulted wood ceilings and spacious living spaces. There are 5 bedrooms, 4 of them are en-suite with an optional room/office/den. The open concept chef's kitchen has views to the valley with a breakfast nook, 2 deep stainless sinks, walk in pantry, double oven, 5 burner gas stove and 9' by 6' granite slab prep area with room for counter top seating. The large family room has views to the east, vaulted ceiling, wet bar, desk area with plenty of storage and a Franklin stove to warm the area for the cooler winter months. The formal dining has a statement chandelier and stained glass doors. Formal living room has wood floors and 30 foot ceiling. Primary suite has views, patio access, 2 walk in closets with a hidden room and another closet for hanging clothes. Bathroom has dual sinks, soaking tub and views. Sky lights are in the office, downstairs hallway and stairwell. There are floor to ceiling built in cabinets in 3 of the en-suite bedrooms, in the wet bar, in the garage and in the laundry room where there is an adjoining cedar lined closet space. The 2 downstairs en suite rooms have sliding glass doors out to the outdoor living spaces. The exterior garden area has been lovingly maintained with 2 Koi ponds complete with water falls and Lilly pads. The Pauma Valley Airpark is located close by for pilots and flying enthusiasts with a 2,700 foot long runway. There is a wine cellar in the 2 car garage plus a separate golf cart garage.
中文描述
选择基本情况, 帮您快速计算房贷
除了房屋基本信息以外,CCHP.COM还可以为您提供该房屋的学区资讯,周边生活资讯,历史成交记录,以及计算贷款每月还款额等功能。 建议您在CCHP.COM右上角点击注册,成功注册后您可以根据您的搜房标准,设置“同类型新房上市邮件即刻提醒“业务,及时获得您所关注房屋的第一手资讯。 这套房子(地址:15725 Pauma Valley Drive Pauma Valley, CA 92061)是否是您想要的?是否想要预约看房?如果需要,请联系我们,让我们专精该区域的地产经纪人帮助您轻松找到您心仪的房子。
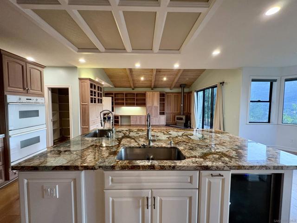

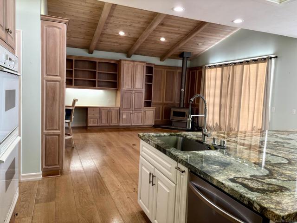

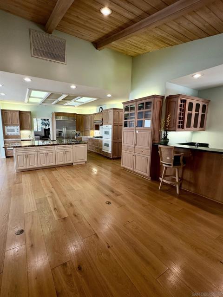
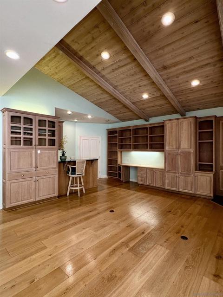


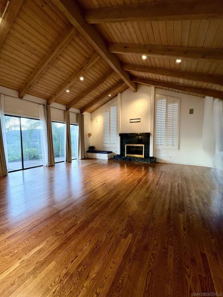
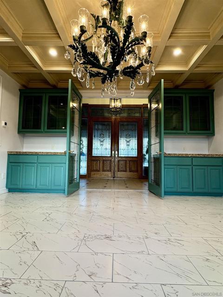

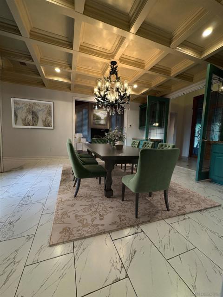
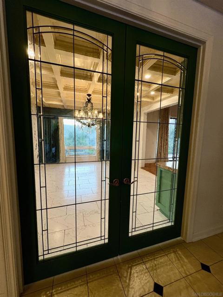
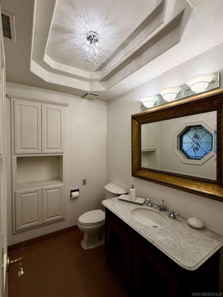

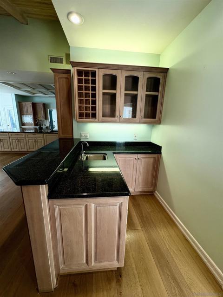
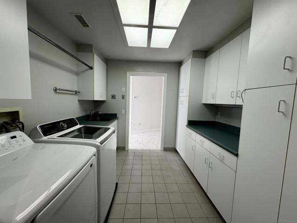
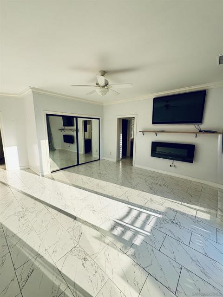
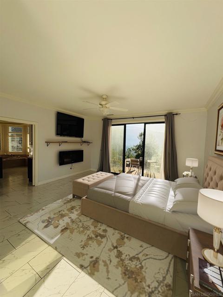
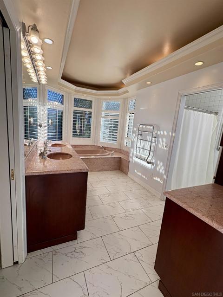
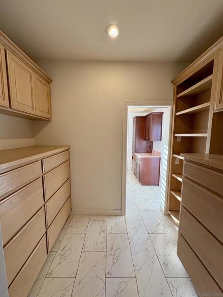
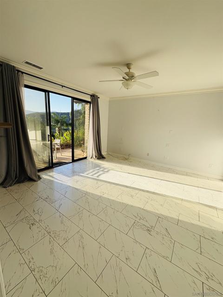

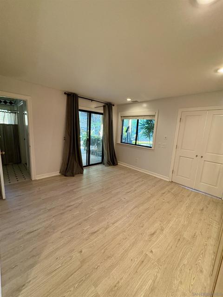
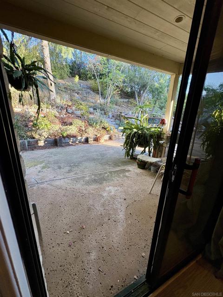
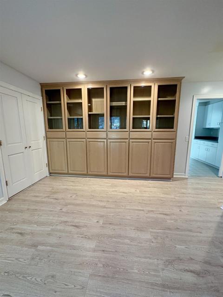

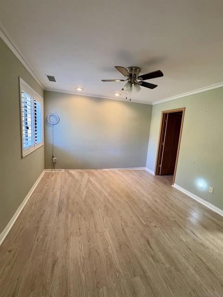
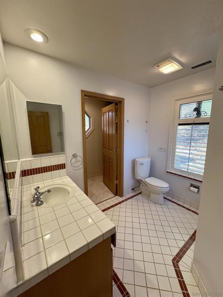
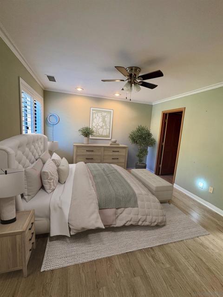
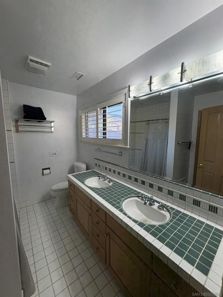
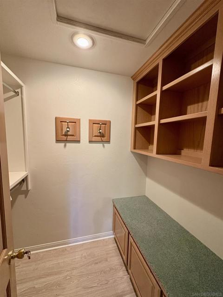

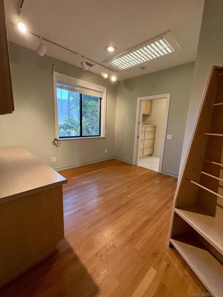
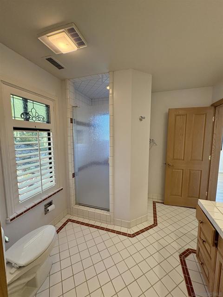
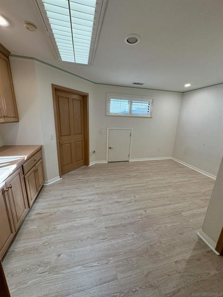
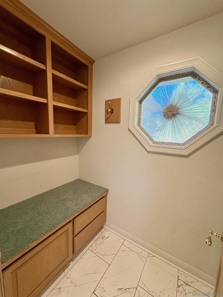

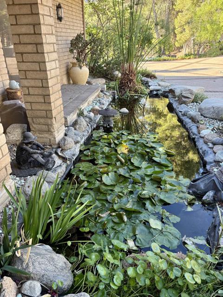
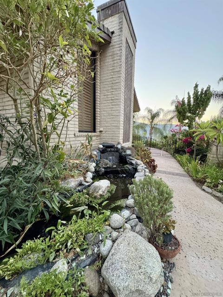
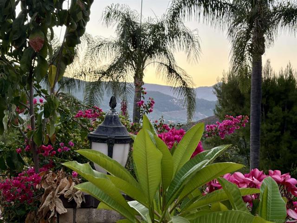
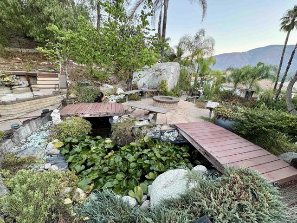
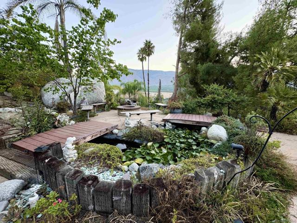
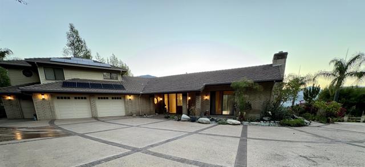
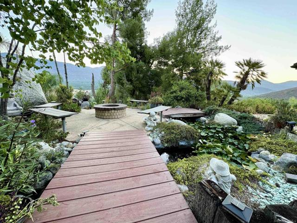
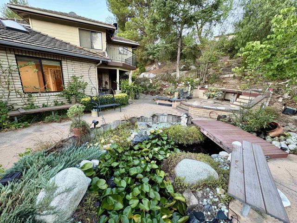
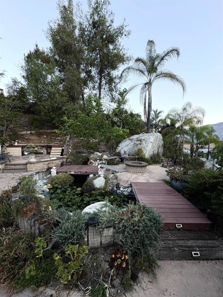
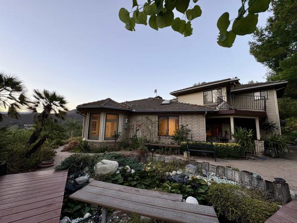
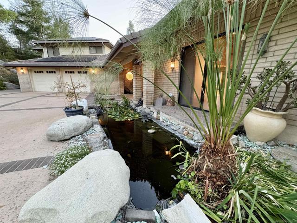
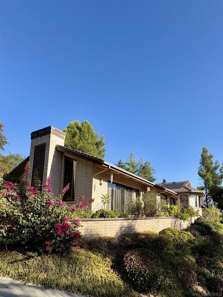
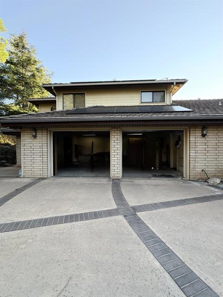
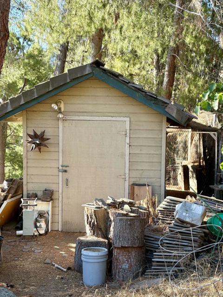
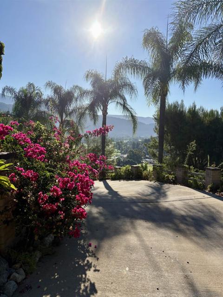

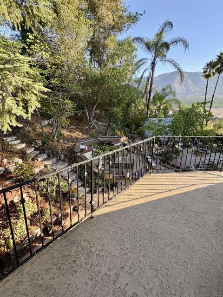
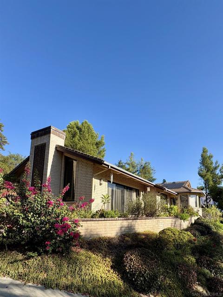
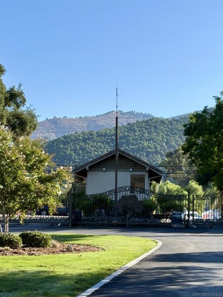
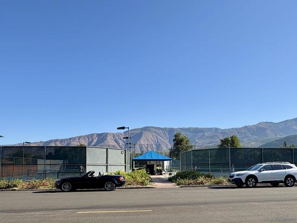
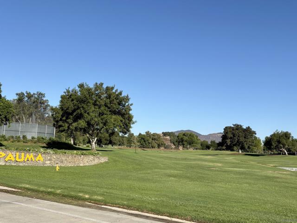
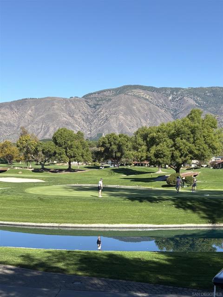

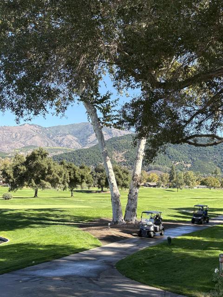
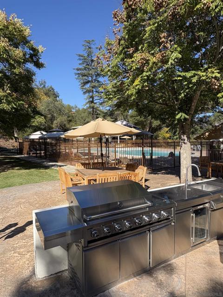
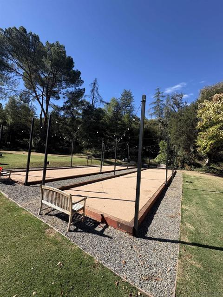

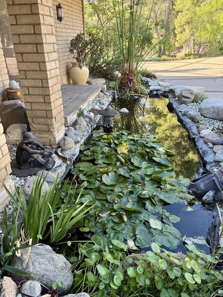

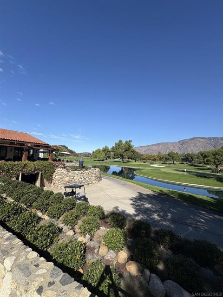

 登录
登录





