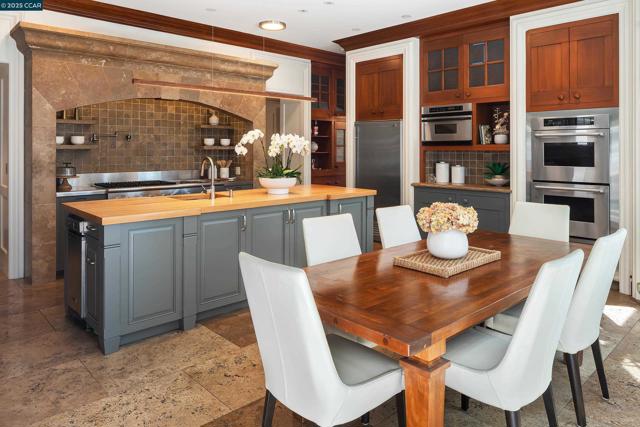A circular drive leads to an elegant portico framed by Doric columns. Inside, a dramatic foyer with 20-foot ceilings and walnut floors sets a tone of timeless sophistication. The formal living room features a grand wood-burning fireplace, while the adjoining dining room opens to a deck overlooking the gardens. The sunroom, wrapped in floor-to-ceiling windows, fills the home with natural light. The chef’s kitchen offers a hardwood island, dual dishwashers, bar seating, and a sunny breakfast nook. Two staircases and an elevator connect all levels. The expansive primary suite includes a gas fireplace, dual baths, spa tub, and oversized showers. Upstairs, five bedrooms and three baths share a convenient laundry room. A library with fireplace, bright office, and playroom add flexibility. The lower level includes full guest quarters with private entry. Rebuilt in 1999, the home blends classic design with radiant heat, A/C, Lutron lighting, and two garages for ample parking.
中文描述
选择基本情况, 帮您快速计算房贷
除了房屋基本信息以外,CCHP.COM还可以为您提供该房屋的学区资讯,周边生活资讯,历史成交记录,以及计算贷款每月还款额等功能。 建议您在CCHP.COM右上角点击注册,成功注册后您可以根据您的搜房标准,设置“同类型新房上市邮件即刻提醒“业务,及时获得您所关注房屋的第一手资讯。 这套房子(地址:25 Crocker Ave Piedmont, CA 94611)是否是您想要的?是否想要预约看房?如果需要,请联系我们,让我们专精该区域的地产经纪人帮助您轻松找到您心仪的房子。






















































 登录
登录





