独立屋
5322平方英尺
(494平方米)
14085 平方英尺
(1,309平方米)
1991 年
$1,961/月
2
5 停车位
2025年04月15日
已上市 80 天
所处郡县: KR
面积单价:$150.13/sq.ft ($1,616 / 平方米)
家用电器:DW,DO,MW,PO,PR,RF,WHU,WS
车位类型:CIRC,TDG
Enter into this spacious and gracious home and you'll find a large light and bright living area with a soaring ceiling, a stone fireplace and multiple seating areas. Next tour the huge kitchen with a large island and stainless steel appliances ready to prepare a feast for a dozen or more. The 8-burner stainless steel stove is set into expansive shining stone counters, along with 2 ovens, a built-in microwave and an enormous refrigerator, a large pantry and loads of cabinets to hold supplies for a crowd. The slate floor brings a rustic mountain ambiance, continuing the use of natural materials throughout the home. The dining room is charming with it's own fireplace and wood mantel which lend a traditional feel and warmth to the room. Continuing on the main level, there is a laundry room with sink and storage closets and a half bath with updated traditional vanity. Next is a large room with built-in shelves and a separate entrance. This is currently used as a recreation/game room with a pool table, foosball table, televisions and a dart board. It could be a large office, an additional guest room or your own gym. Upstairs you will find a generously proportioned primary suite with room for two or three beds and/or a sitting area, a slate-floor bathroom with shower and spa tub, a double vanity and a large walk-in closet. Another suite has it's own bath and both offer deck access. Two more guest bedrooms share the third bath, which is accessed from the hall and also has a door opening into one of the guest bedrooms. In addition to the all of the space offered in this home, across a short breezeway from the front door is an additional guest unit. The door opens into a large kitchen/living space with adjacent bathroom, and an even larger bedroom with a closet and a bay window. Below the living areas and decks you will find one large garage, with double and single garage doors. Two forced air units are located in this garage, and a water heater and water softener. The second garage area has an adjacent workshop and storage space. The backyard is fenced in and contains a gazebo with electricity for outdoor dining. If you want a charming mountain home with room for your large family, take a look at this property and make it your home. When you aren't using it, you can rent it out for family reunions, church groups and weddings. Make memories that will last a liifetime in this extraordinary mountain home.
中文描述
选择基本情况, 帮您快速计算房贷
除了房屋基本信息以外,CCHP.COM还可以为您提供该房屋的学区资讯,周边生活资讯,历史成交记录,以及计算贷款每月还款额等功能。 建议您在CCHP.COM右上角点击注册,成功注册后您可以根据您的搜房标准,设置“同类型新房上市邮件即刻提醒“业务,及时获得您所关注房屋的第一手资讯。 这套房子(地址:2405 Cedarwood Dr Pine Mountain Club, CA 93222)是否是您想要的?是否想要预约看房?如果需要,请联系我们,让我们专精该区域的地产经纪人帮助您轻松找到您心仪的房子。
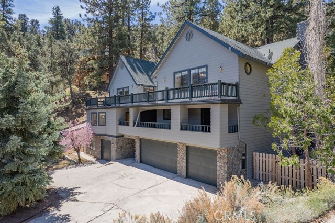
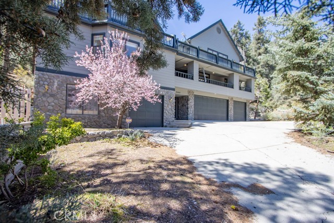
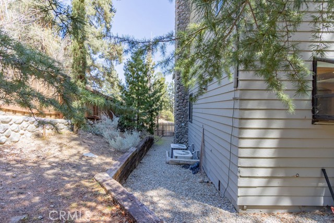
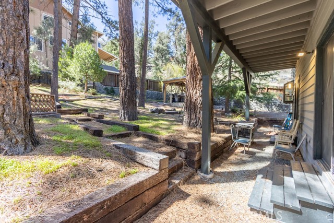
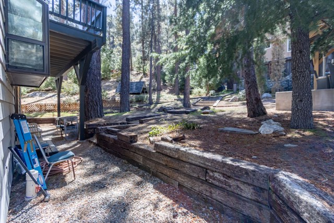
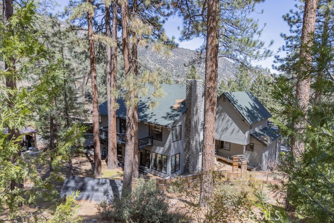
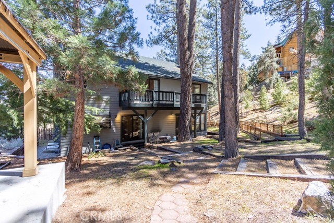
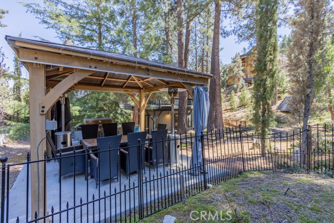
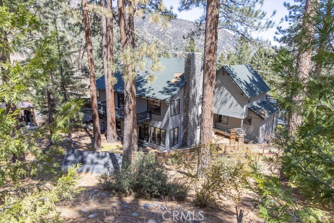
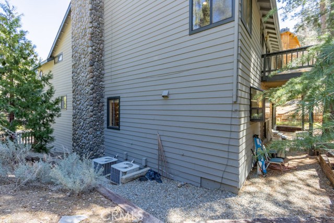
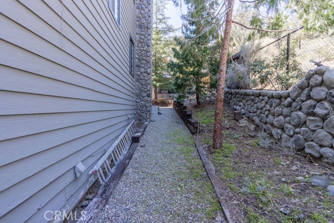
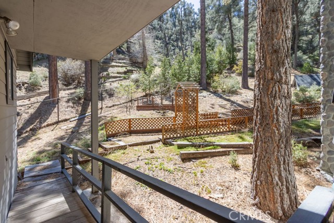
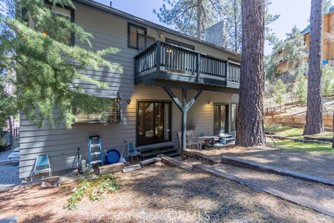
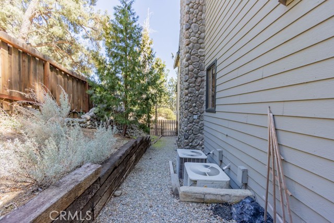
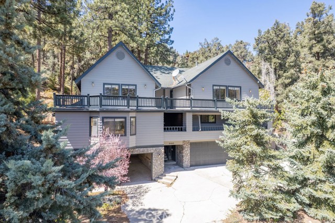
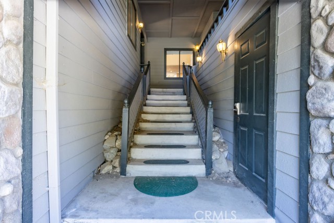
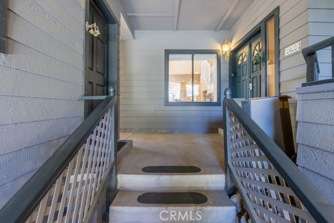
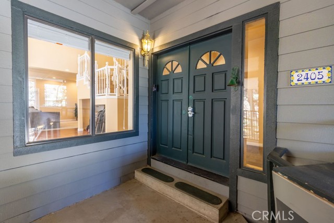
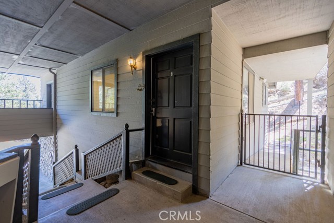
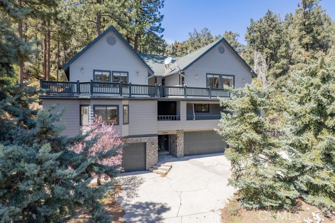
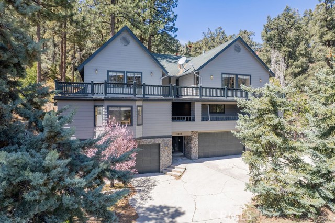
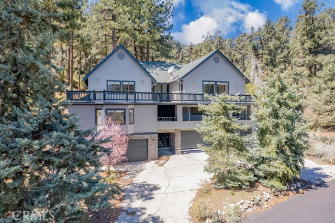
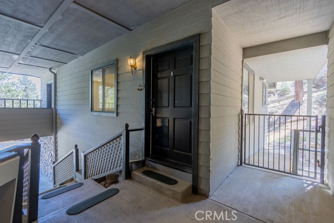
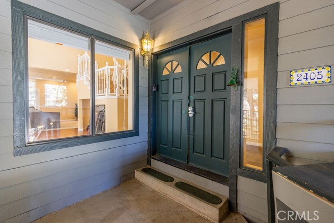
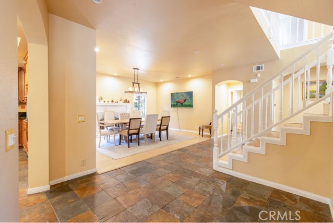
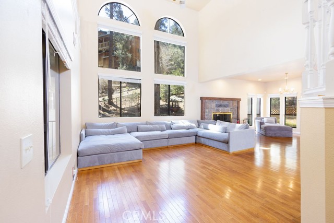
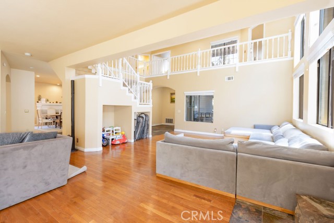
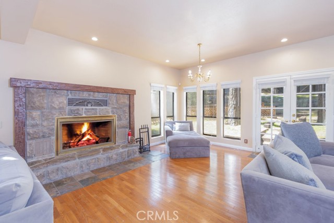
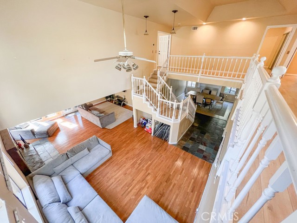
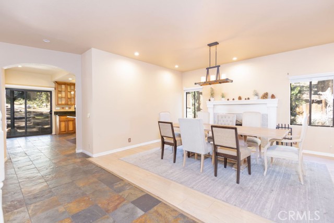
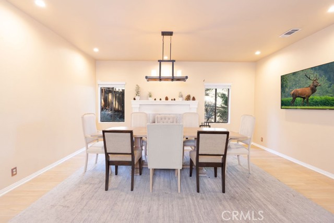
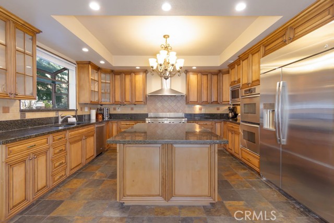
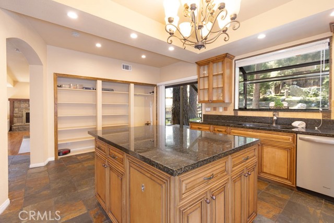
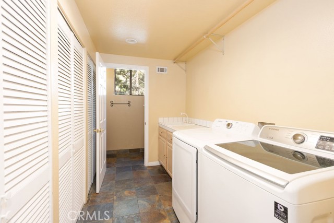
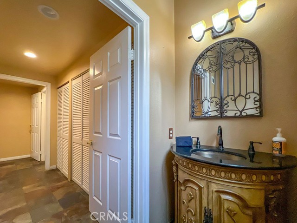
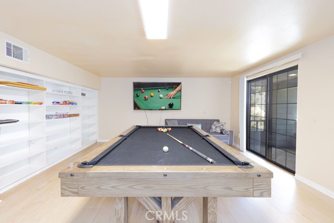
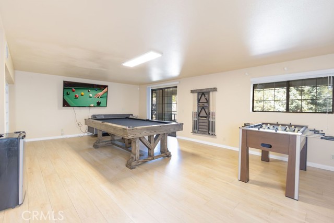
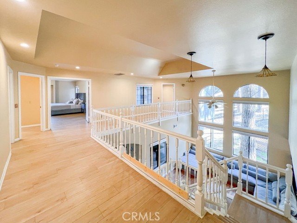
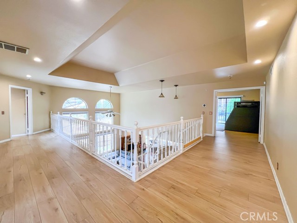
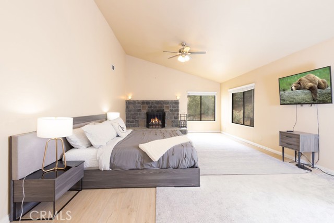
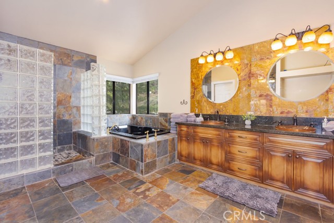
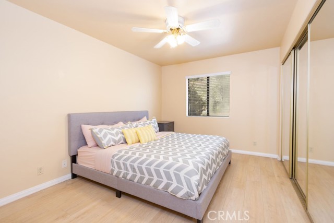
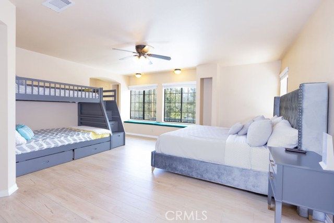
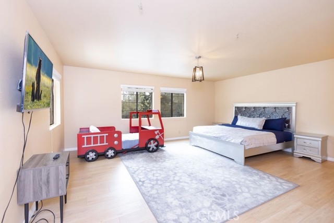
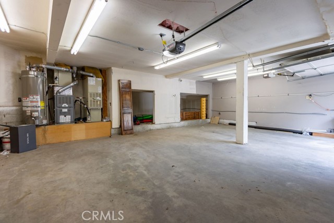
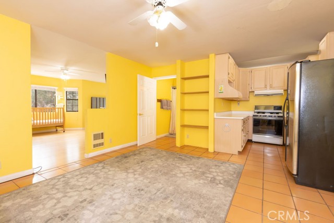
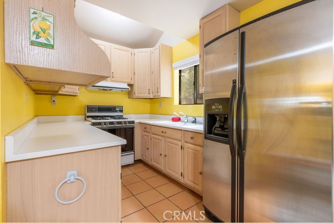
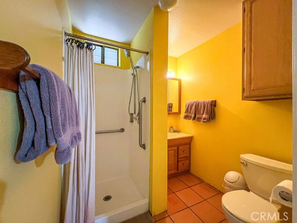
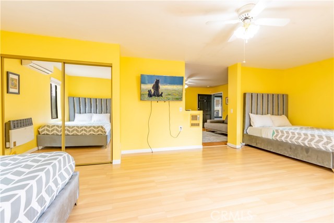
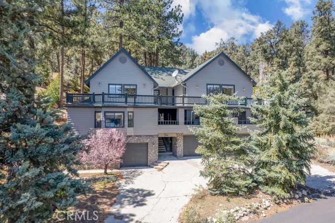
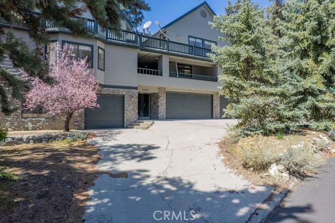

 登录
登录





