独立屋
7705平方英尺
(716平方米)
55321 平方英尺
(5,139平方米)
1949 年
无
1
4 停车位
2025年09月10日
已上市 45 天
Tucked in the heart of North Orange County, this newly rebuilt single-level Ranch-Style estate has never been occupied and embodies timeless California living. Masterfully reimagined in 2025, the gated compound spans 7,705 square feet plus 2,565 sf of covered patios on 1.25 acres, with sweeping 180-degree panoramic views of the mountains and city lights. From the moment you arrive through the single-pivot glass door, the residence tells a story of heritage and craftsmanship. Every detail is thoughtfully curated, designed to honor its past while embracing a modern vision of luxury. Wide-plank oak floors framed with expansive windows and pocketing doors, the home unfolds into light-filled interiors where indoor and outdoor living blend seamlessly. The main residence offers a rare single-level floor plan with three ensuite bedrooms plus an office w/ fireplace that could be a 4th bedroom. A 1,490 sf detached guest house with its own kitchen, living, dining and laundry adds two additional bedrooms and baths, ideal for extended family or visitors. Formal and casual spaces flow together: a fireplace-warmed living room with mitered glass bay window, an elegant dining room, and a grand great room with soaring ceiling, walk-in wet bar, fireplace and disappearing 24-foot glass pocket doors that dissolve into the walls. The chef’s kitchen blends artistry with function, showcasing Binova cabinetry from Italy, a striking 14-foot waterfall island, breakfast bar, dining nook, and suite of Gaggenau appliances. Two pocket doors extend the space to a covered terrace, inviting alfresco dining framed by mesmerizing views. A finished subterranean level offers versatile possibilities: a wine cellar, gym, game room or media retreat. Each ensuite bedroom serves as a private sanctuary with walk-in closets and spa-inspired baths. The primary suite features dual pocketing doors, a covered patio, Stellar Enlight fireplace, walk-in closet, soaking tub and steam shower. Every inch has been renewed with new stucco and paint, tile roof, HVAC, plumbing, electrical, cabinetry, all executed with the highest quality materials. A gated driveway leads to a porte-cochere, motor court, 4-car garage and RV parking. The 2-tier homesite offers limitless potential for a true outdoor resort-style paradise (see renderings). Set beneath graceful oaks, this is more than a residence. A private estate crafted for legendary living—an extraordinary retreat designed to host a lifetime of unforgettable moments
中文描述
选择基本情况, 帮您快速计算房贷
除了房屋基本信息以外,CCHP.COM还可以为您提供该房屋的学区资讯,周边生活资讯,历史成交记录,以及计算贷款每月还款额等功能。 建议您在CCHP.COM右上角点击注册,成功注册后您可以根据您的搜房标准,设置“同类型新房上市邮件即刻提醒“业务,及时获得您所关注房屋的第一手资讯。 这套房子(地址:410 N Angelina Dr Placentia, CA 92870)是否是您想要的?是否想要预约看房?如果需要,请联系我们,让我们专精该区域的地产经纪人帮助您轻松找到您心仪的房子。
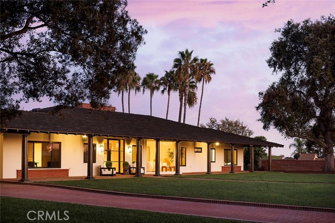
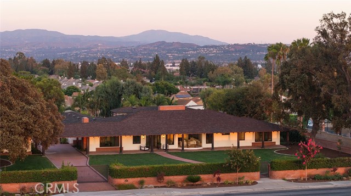
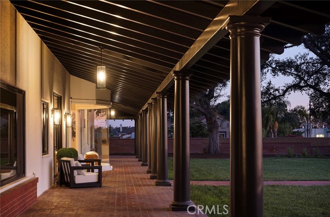


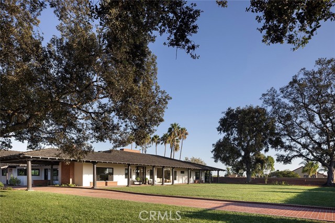
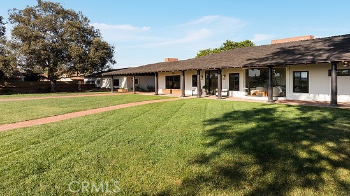
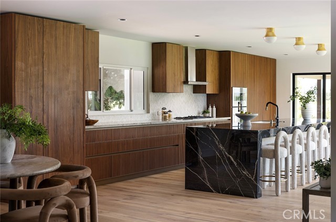
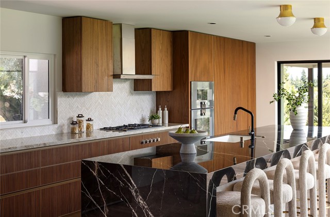
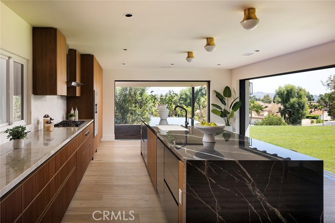

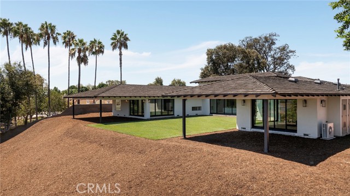
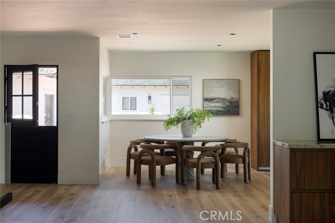
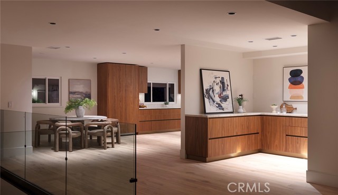
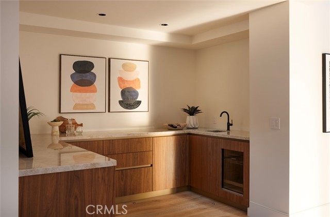
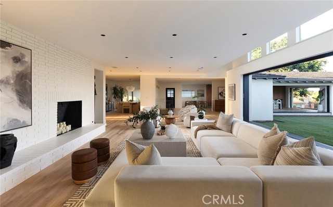
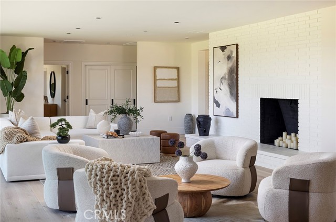
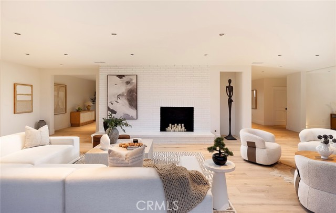
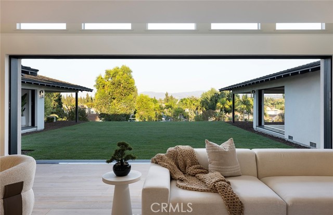
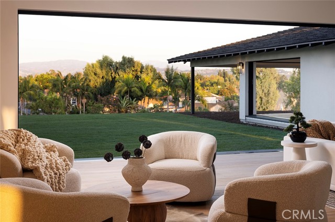
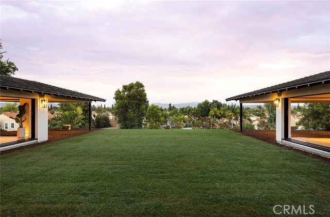
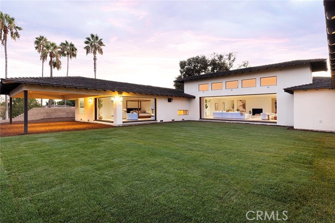
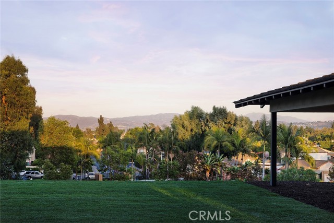
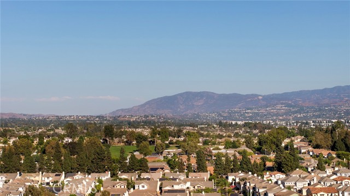
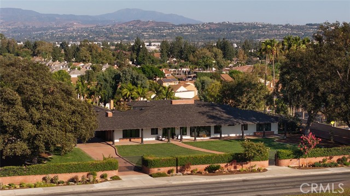

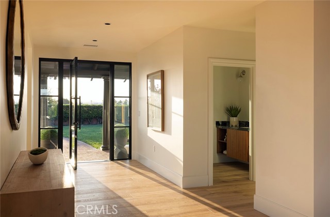

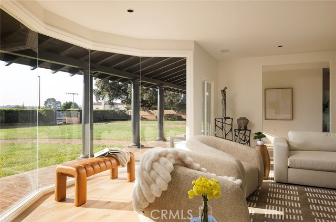
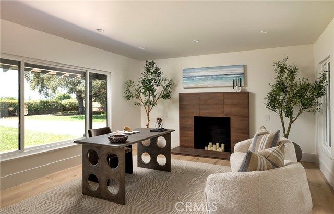
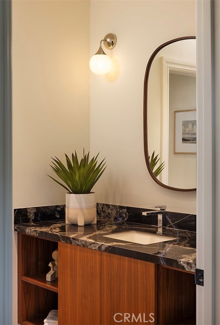

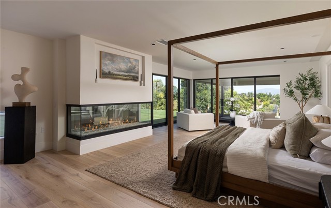
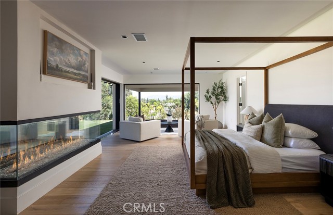

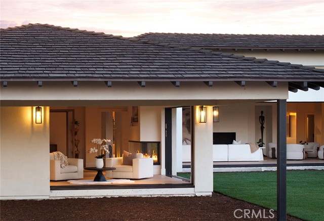
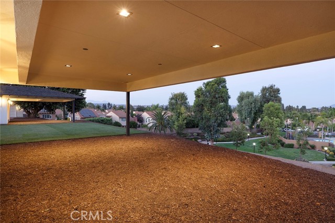

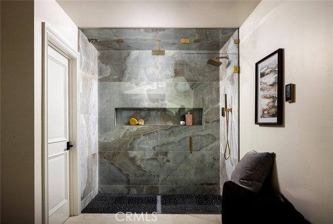
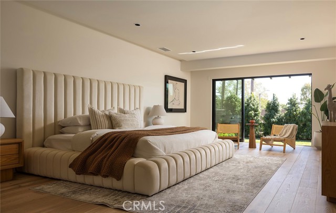


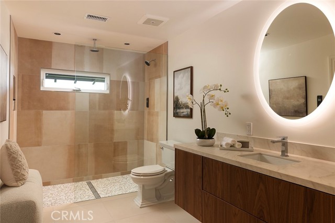
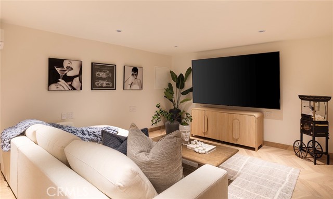
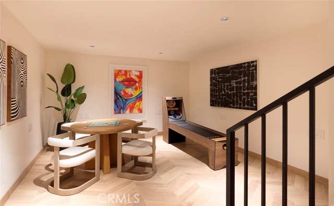
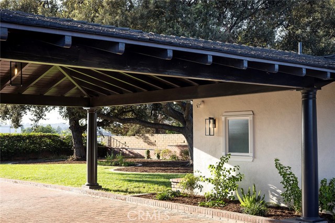

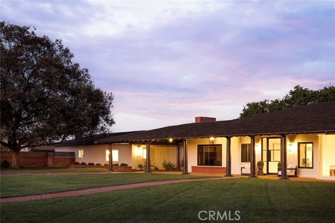
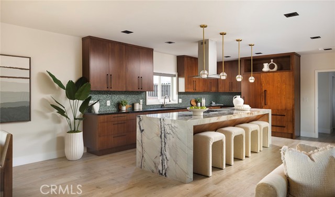
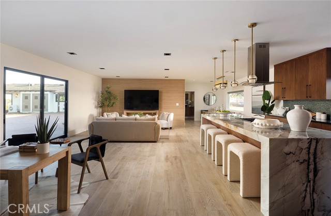
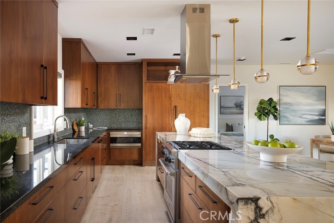
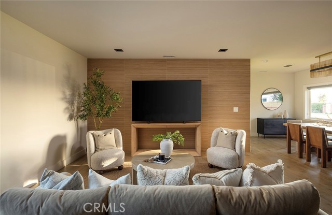


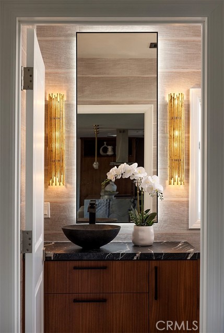

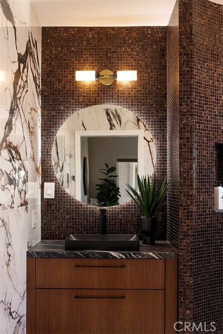

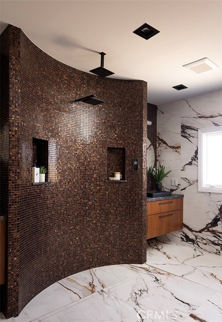

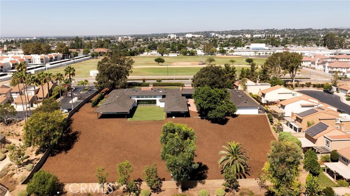
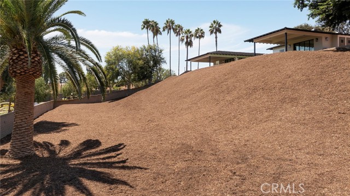
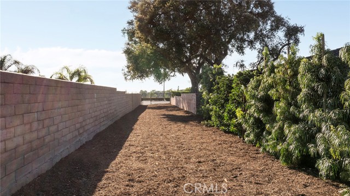
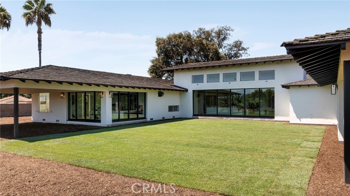

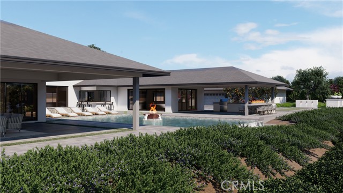
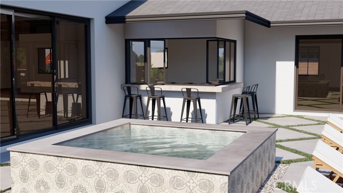

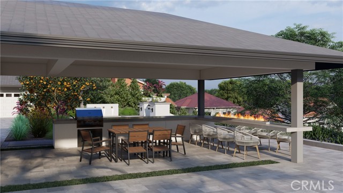
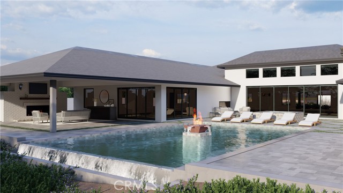

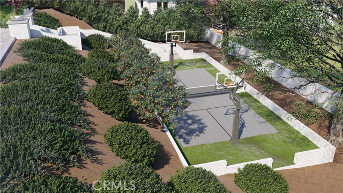
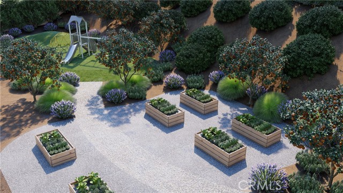
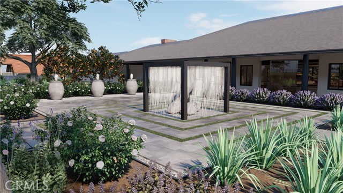
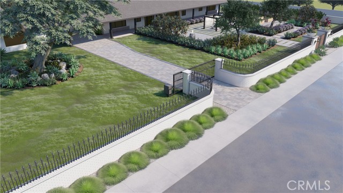




 登录
登录





