独立屋
3547平方英尺
(330平方米)
19539 平方英尺
(1,815平方米)
1932 年
无
3
2 停车位
2025年03月09日
已上市 38 天
所处郡县: LA
建筑风格: SPN
面积单价:$478.71/sq.ft ($5,153 / 平方米)
家用电器:DW,GD,GR,HOD,VEF,WHC,WLR
车位类型:GA,DY,DCON,DUSS,GAR,FEG,TODG,GDO
A Once in a lifetime find in the wonderful Ganesha Hills community! A dramatic panoramic view, Spanish Revival home w/the finest original touches from 1932. Designed & built by architect/developer Wally Caldwell for Mr. and Mrs. George Strong. The Strong's were prominent & wealthy flour mill owners from Minnesota, who sold their business to Gold Medal Flour & retired to sunny southern California. They had the means to commission the finest build in the day, w/materials that last generations! This home has repeatedly been solicited to join the historic home register. It has remained intact & caringly preserved by only 3 families over the last 93 years. A 4 bedroom & office loft, 4.5 baths estate! Excellent curb appeal w/a gorgeous staircase approach to the front entry. Practice your short game with a putting green & views in the elevated front yard. There are 3 levels that consist of a ground floor attached 2 car garage and appx 358 sf of basement space (not in the square footage). Basement wine cellar, man cave, & storage. Take the stairs or the hydro-electric elevator that was added in 1937 to the mid-level entry main floor. The elevator calls to all 3 levels. The main level is glorious in design & finishes. An oversized front door opens to a tiled foyer w/a beamed ceiling & a grand staircase w/wrought iron baluster. To the left is the spacious living room w/a built-in curio/bookcase, original wall sconces, a breathtaking fireplace, & multiple French doors that exit to the back yard pool (added in the mid 1950's) and covered patio. A separate family room again has French doors to the back yard paradise. There is adjacent butler's pantry w/a stainless steel sink, tiled countertops, & abundant cabinetry. The kitchen is splendid with views to the back yard, walk-in pantry, and a vented gas range. The formal dining room or breakfast room provide multiple choices for family meals. A maid's quarter bedroom w/a dedicated bathroom. A half bath for guests on the main floor. The uppermost level comprises an office loft at the landing. Two large secondary rooms with a jack/jill bath, 2 toilets and 2 vanities, and panoramic views to the south. The primary bedroom looks north w/wonderful city light and snow-capped mountain views. Enjoy the large bathroom w/a vanity, a walk-in shower, and lovely finishes. The back yard is designed for entertaining with ample seating areas, covered patios, a wishing well, basketball, and panoramic views.
中文描述
选择基本情况, 帮您快速计算房贷
除了房屋基本信息以外,CCHP.COM还可以为您提供该房屋的学区资讯,周边生活资讯,历史成交记录,以及计算贷款每月还款额等功能。 建议您在CCHP.COM右上角点击注册,成功注册后您可以根据您的搜房标准,设置“同类型新房上市邮件即刻提醒“业务,及时获得您所关注房屋的第一手资讯。 这套房子(地址:1276 Hillcrest Dr Pomona, CA 91768)是否是您想要的?是否想要预约看房?如果需要,请联系我们,让我们专精该区域的地产经纪人帮助您轻松找到您心仪的房子。
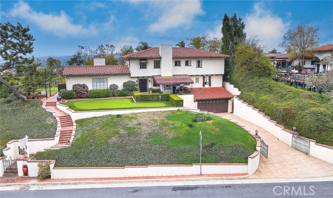

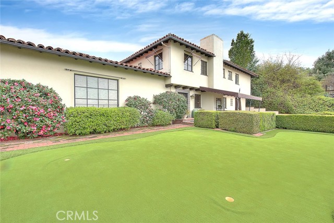
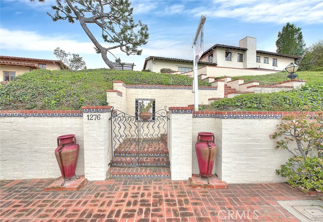
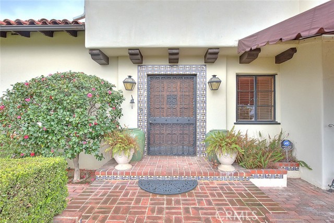
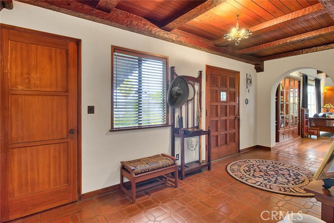
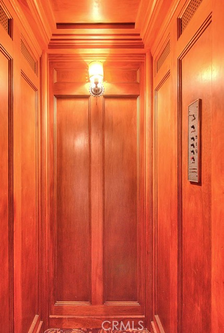
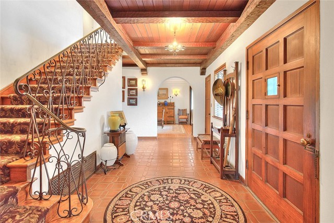
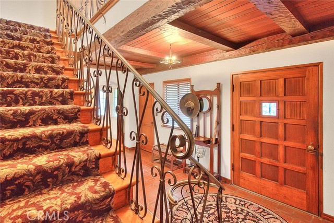
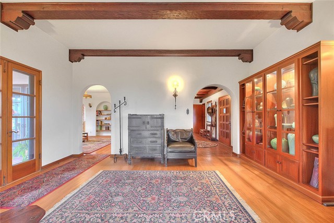
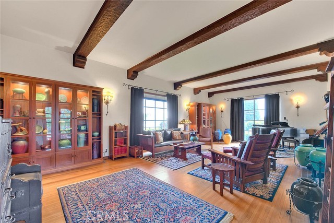
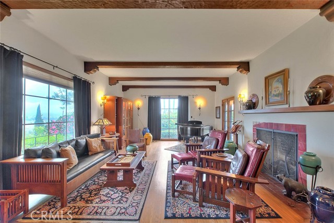
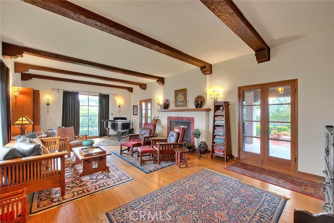
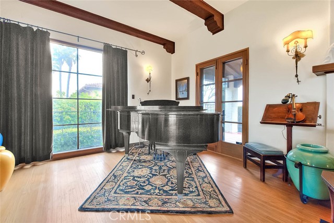
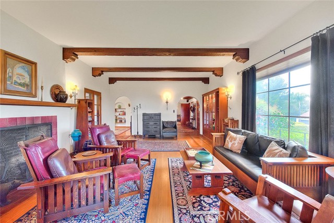
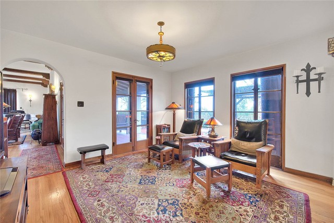
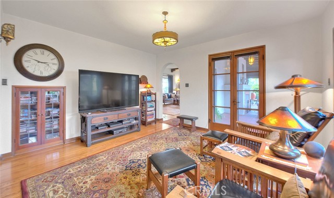
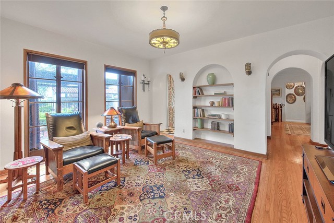
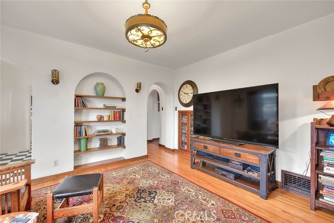
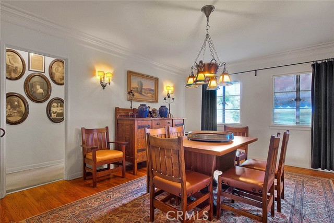
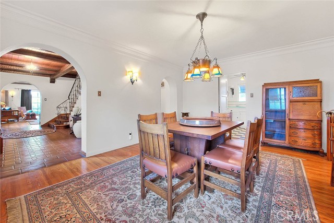
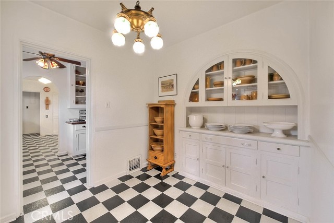
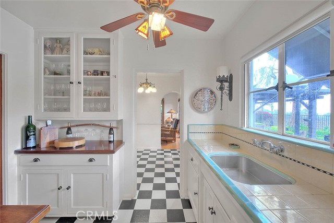
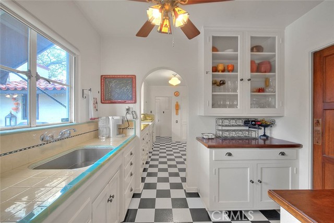
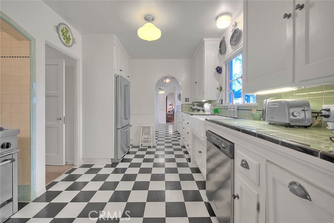
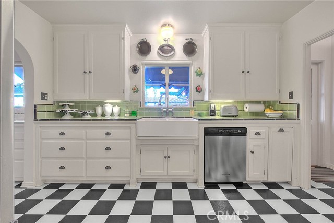
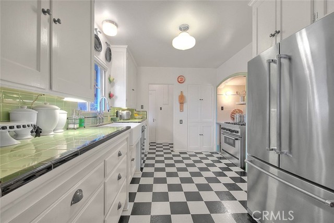
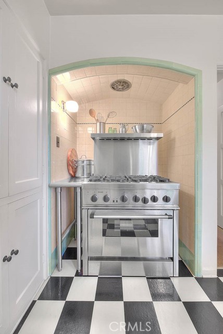
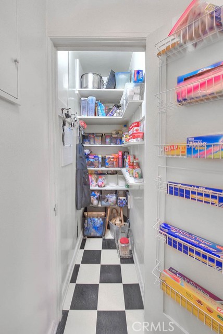
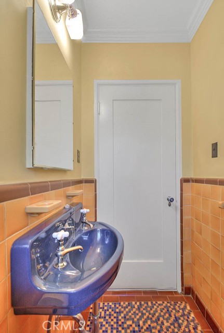
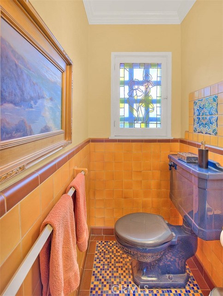
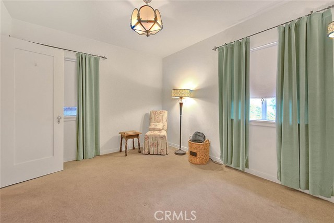
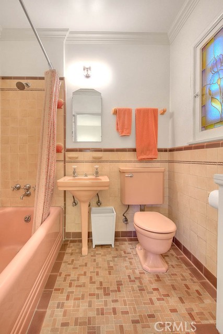
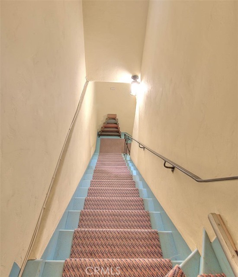
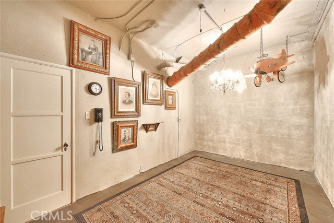
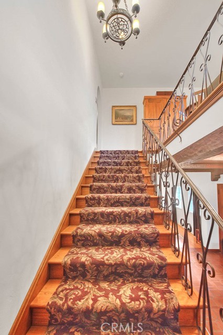
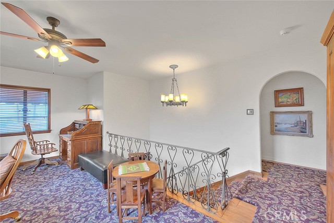
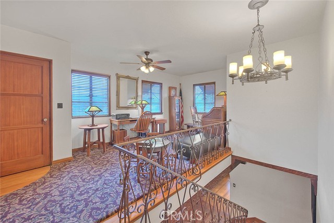
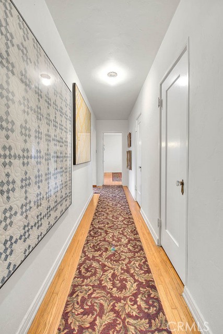
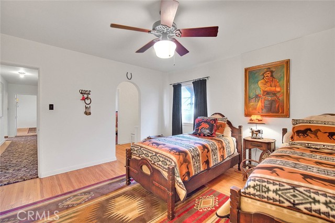
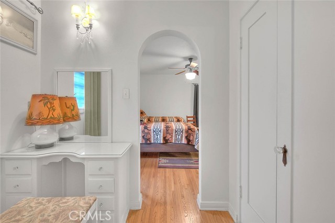

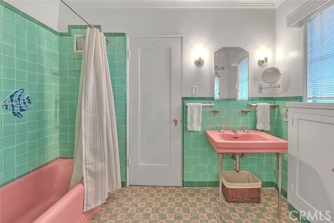
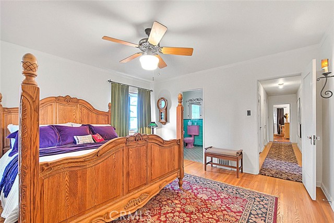
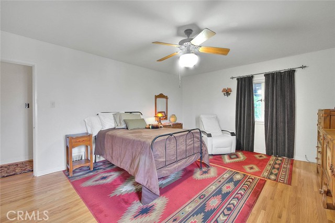
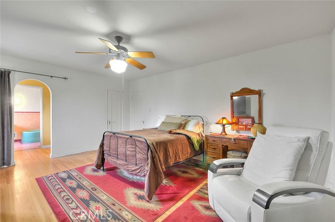
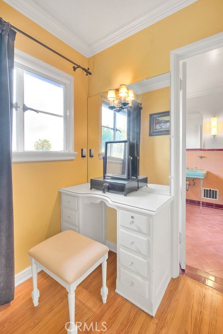
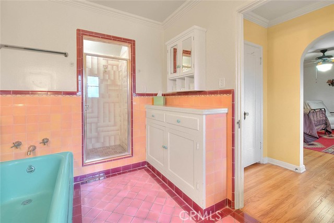

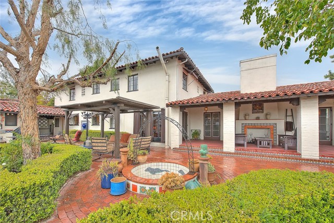
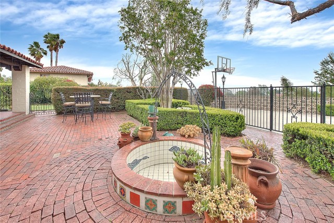
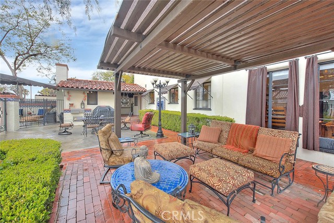
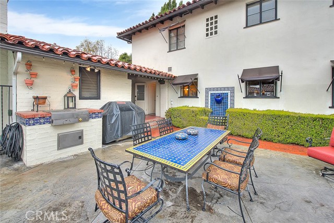
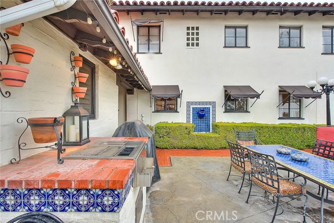
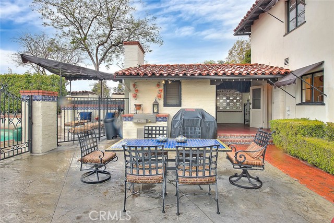

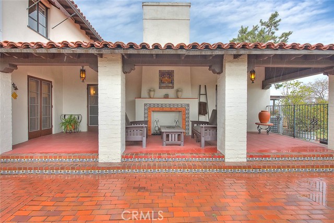
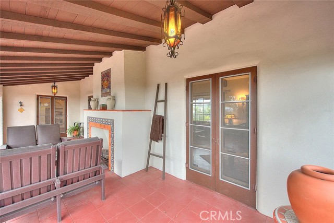
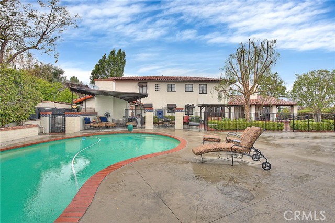
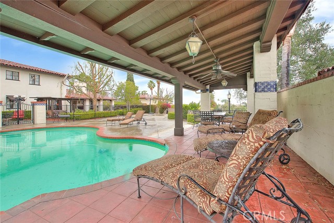
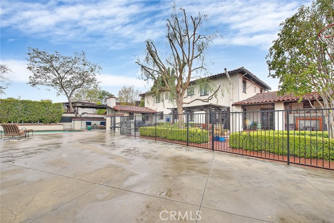
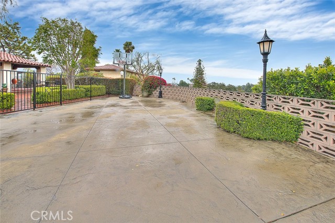
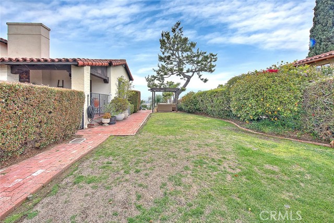
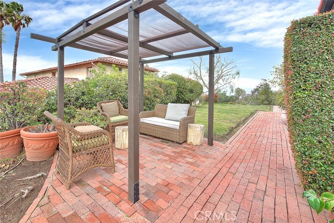
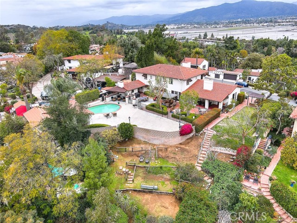
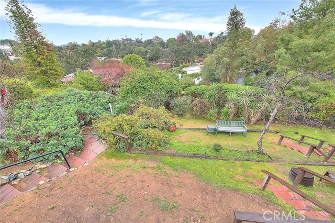
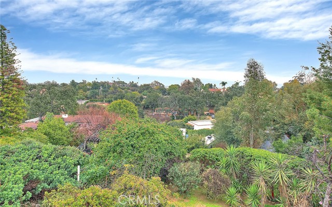
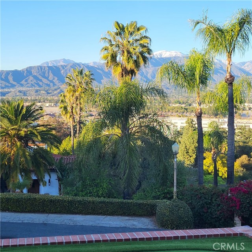
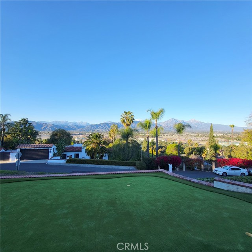
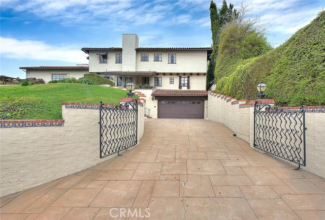
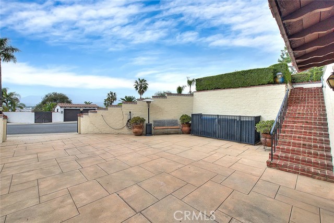
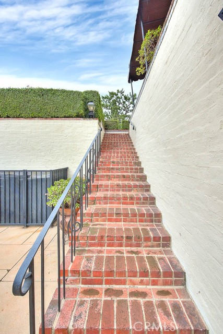
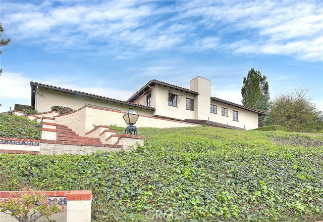
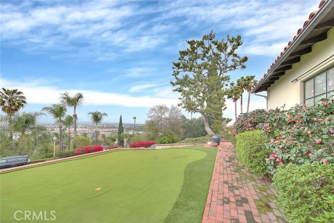


 登录
登录





