独立屋
4766平方英尺
(443平方米)
15557 平方英尺
(1,445平方米)
2023 年
$295/月
2
3 停车位
2025年04月04日
已上市 15 天
所处郡县: SB
建筑风格: SPN
面积单价:$417.12/sq.ft ($4,490 / 平方米)
家用电器:6BS,DO,RF,TW,WP
Welcome to this stunning mountain-view estate where modern comfort meets timeless elegance. Located in a serene, upscale neighborhood of Rancho Cucamonga, this nearly new 5-bedroom, 4.5-bathroom home offers approx. 4,766 sq ft of refined living space on a spacious 15,557 sq ft lot—enhanced far beyond builder-grade with custom, high-end upgrades. The grand foyer opens to soaring 19-ft ceilings and rich Vinyl wood like floors. A custom office with barn doors provides stylish privacy for remote work. The chef’s kitchen is equally impressive, featuring a oversized island, extended-width refrigerator, dual wine fridges, an Italian-made cooktop, upgraded cabinetry, and marble countertops—perfect for entertaining and everyday luxury. The expansive great room and formal dining area flow seamlessly into the outdoors through oversized sliding doors, framing breathtaking mountain views. A custom media wall with electric fireplace and art-frame TV adds warmth and sophistication. The main level also includes a private ensuite bedroom, ideal for guests or multi-gen living, plus a dedicated gym room with sliding glass doors opening to the backyard—perfect for indoor-outdoor workouts or future pool access. Upstairs with 9-ft ceiling, a generous loft and luxurious primary suite both showcase panoramic views. The primary retreat has a massive custom walk-in closet, and a spa-style bathroom with premium finishes. Additional bedrooms include a Jack-and-Jill suite and another ensuite with views. Enjoy 10-ft ceilings throughout the first floor and thoughtful features like: Low property taxes; Paid-off solar system with battery storage; EV Charger; Whole-house water filtration & drinking dispenser; Custom window treatments & closet systems throughout; Surround sound (indoor & outdoor); Epoxy-finished extra long 3-car garage with windows, high ceilings; Bluetooth-controlled front yard irrigation; Pre-installed holiday lighting (mobile app controlled); The oversized, level backyard is a blank canvas—ready for your dream outdoor oasis, pool, or ADU. Minutes from Victoria Gardens, supermarkets, and Ontario Airport. Located in the top-rated Etiwanda School District (8-9-8). This is more than a home—it’s a lifestyle. Luxurious, energy-efficient, and perfectly located with low taxes and unmatched views.
中文描述
选择基本情况, 帮您快速计算房贷
除了房屋基本信息以外,CCHP.COM还可以为您提供该房屋的学区资讯,周边生活资讯,历史成交记录,以及计算贷款每月还款额等功能。 建议您在CCHP.COM右上角点击注册,成功注册后您可以根据您的搜房标准,设置“同类型新房上市邮件即刻提醒“业务,及时获得您所关注房屋的第一手资讯。 这套房子(地址:13408 Silver Sky Rd Rancho Cucamonga, CA 91739)是否是您想要的?是否想要预约看房?如果需要,请联系我们,让我们专精该区域的地产经纪人帮助您轻松找到您心仪的房子。
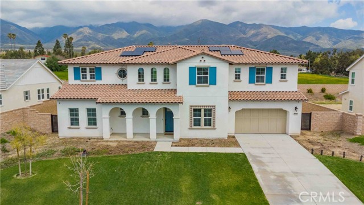
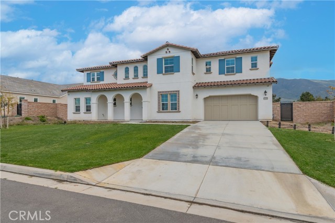
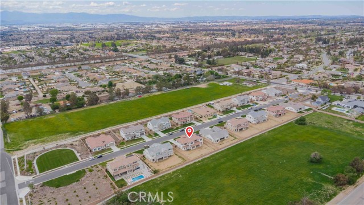
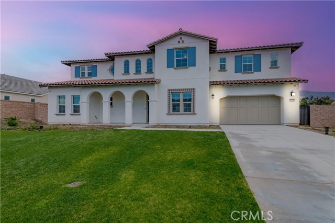
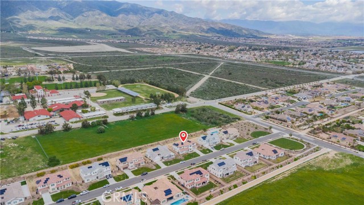
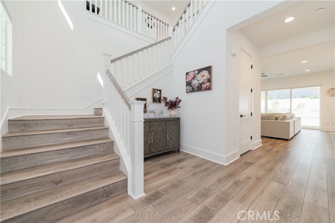
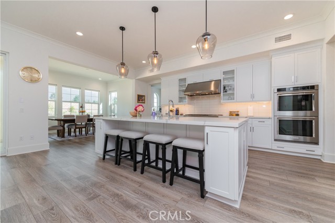
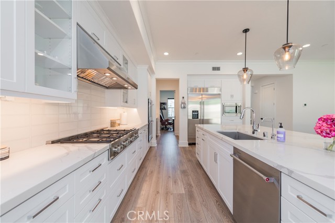
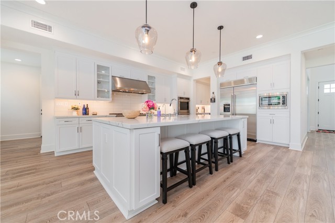
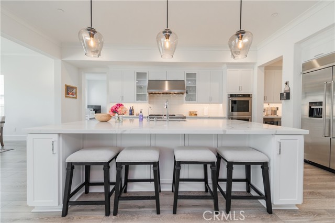
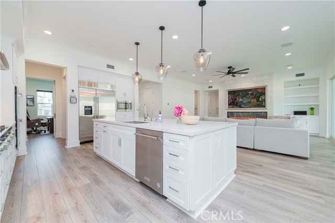
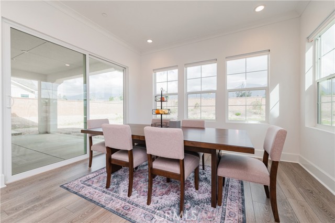
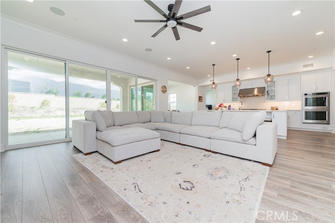
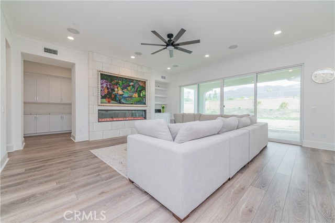
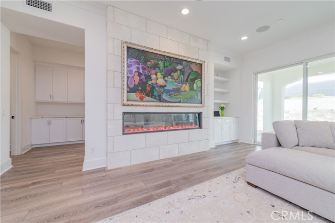
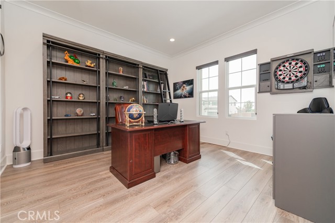
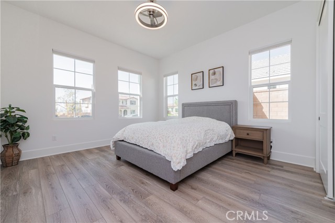
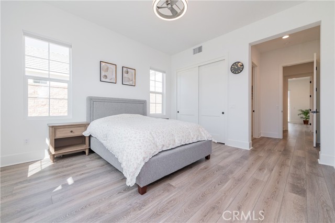
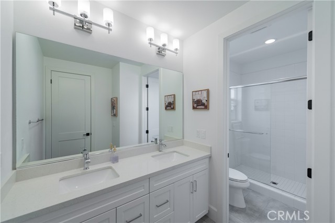
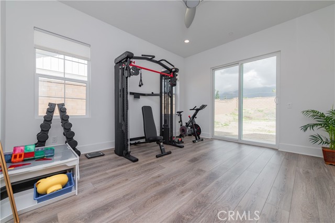
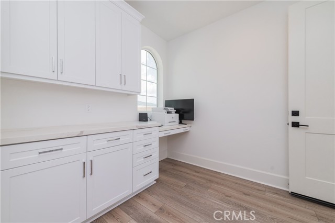
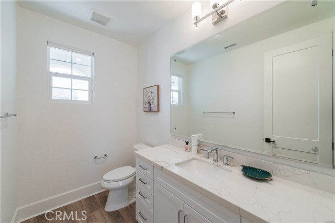
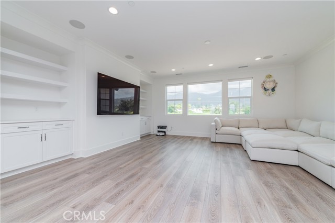
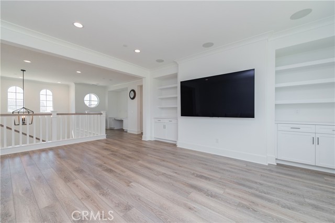
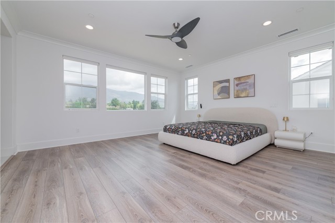
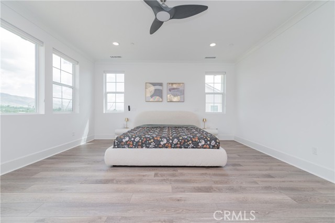
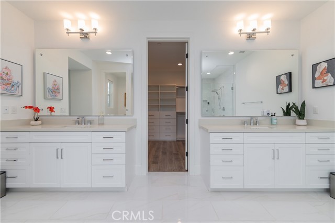
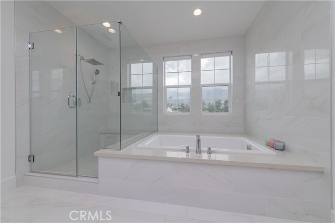
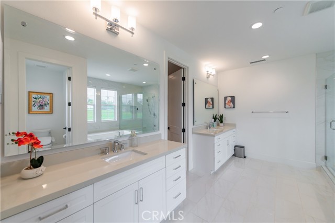
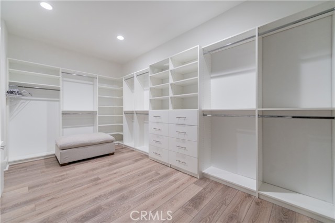
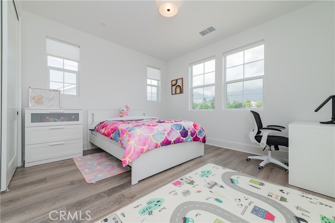
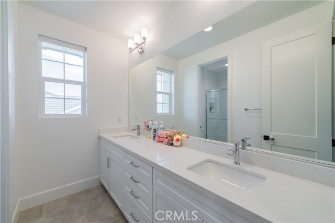
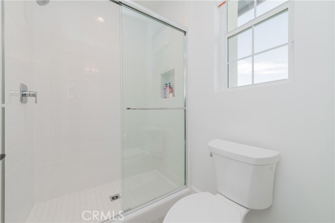
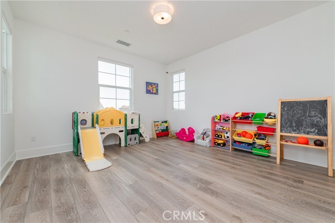
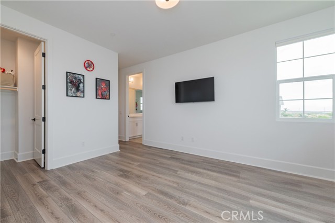
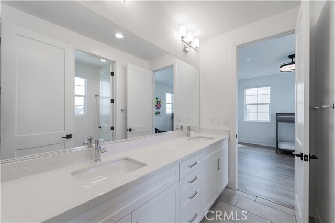
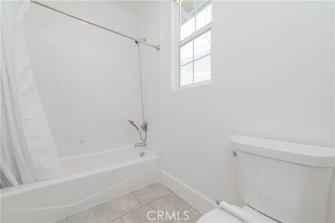
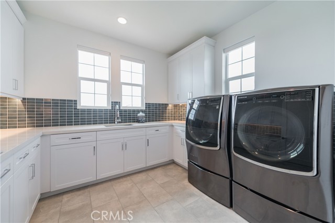
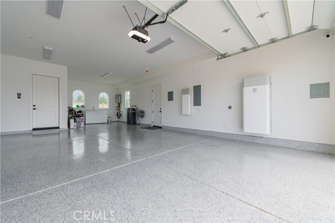
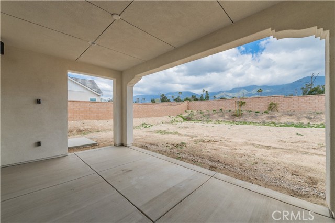
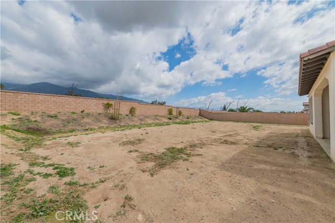
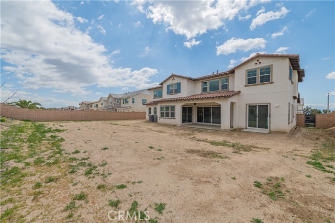
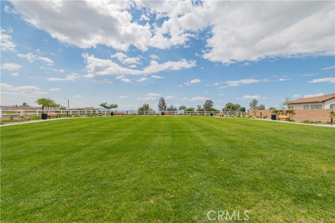
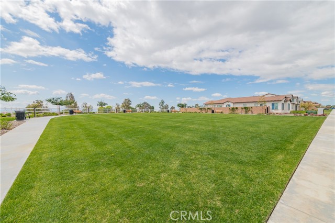

 登录
登录





