独立屋
3036平方英尺
(282平方米)
4459 平方英尺
(414平方米)
1987 年
$475/月
2
2 停车位
2025年04月07日
已上市 88 天
所处郡县: LA
建筑风格: MED
面积单价:$658.43/sq.ft ($7,087 / 平方米)
车位类型:DY,FEG,TODG
所属高中:
Exceptional 4-bedroom 3.5 bath home with over 3000 SF of living space in a gorgeous ocean view neighborhood! Welcome to 6521 Sandy Point Court in the Sea Bluff Community, where you are welcomed by sweeping ocean and Catalina Island views on a quiet cul-de-sac street. Located within walking distance of the world class Terranea Resort, you will find easy access to its European-style spa, fine dining, and spectacular ocean view trails. The Sea Bluff community offers its residents its own top-notch amenities, including tennis and pickleball courts, pool, spa, clubhouse, fitness center, and walking trails. Inside, the home has a reverse floor plan, with the living areas upstairs to capture the ocean views - the light-filled living room is open to the dining room and has an expansive balcony with spectacular vistas. The chef's kitchen has been recently upgraded and is replete with stainless steel appliances and contemporary cabinetry and kitchen island, eating area, and ocean views. There is a master suite on this floor, plus 3 additional bedrooms downstairs. Other features include 2 fireplaces, a wet bar, central heat and air, hardwood floors, recessed lighting, and custom window treatments. Outside, the lushly landscaped and hardscaped back yard has a fully covered outdoor patio with outdoor entertainment area which is perfect for indoor/outdoor living, while upstairs there is a large deck off the kitchen. While the home does have a shared wall, it is completely private and lives like a single family property, with direct access from the 2 car attached garage. HOA includes Earthquake Insurance! This well-loved home is a must-see and will delight anyone who wants the very best from Southern California coastal living!
中文描述
选择基本情况, 帮您快速计算房贷
除了房屋基本信息以外,CCHP.COM还可以为您提供该房屋的学区资讯,周边生活资讯,历史成交记录,以及计算贷款每月还款额等功能。 建议您在CCHP.COM右上角点击注册,成功注册后您可以根据您的搜房标准,设置“同类型新房上市邮件即刻提醒“业务,及时获得您所关注房屋的第一手资讯。 这套房子(地址:6521 Sandy Point Ct Rancho Palos Verdes, CA 90275)是否是您想要的?是否想要预约看房?如果需要,请联系我们,让我们专精该区域的地产经纪人帮助您轻松找到您心仪的房子。
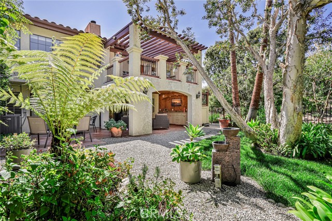
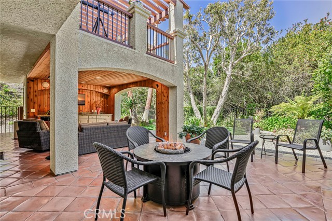
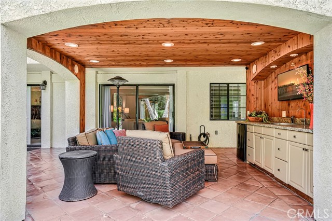
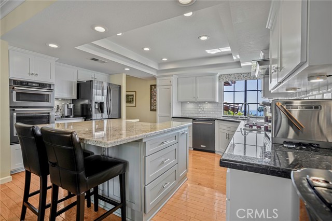
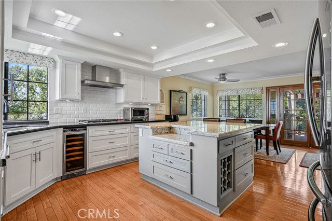
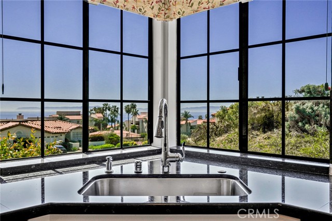
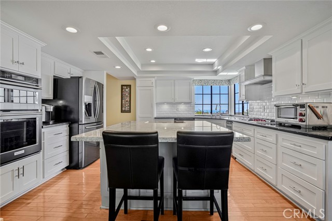
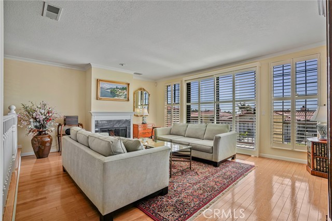
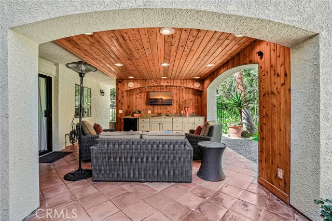
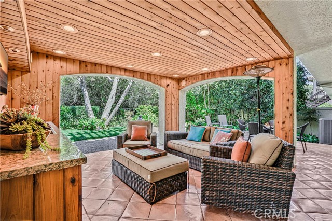
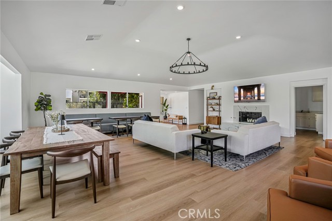
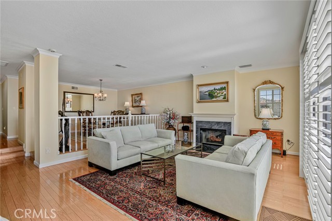
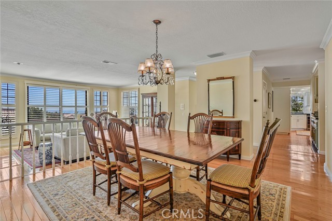
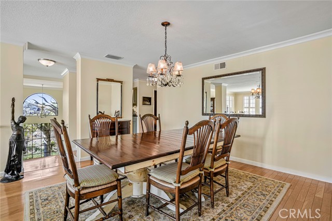
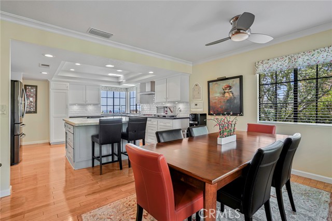
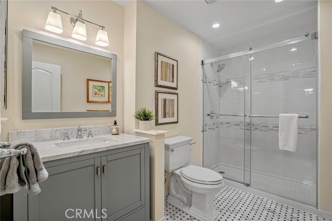
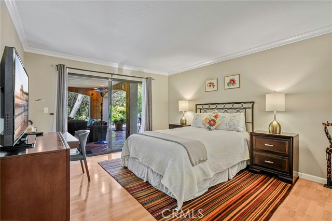
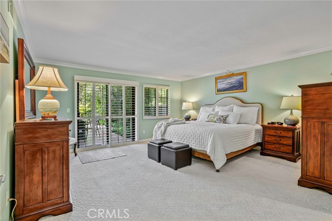
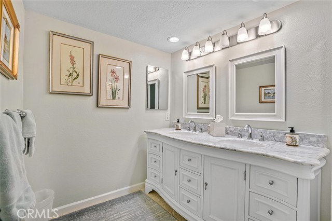
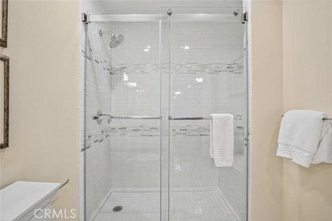
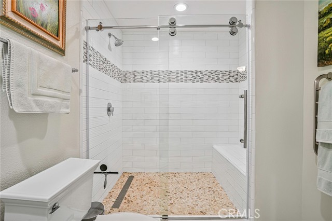
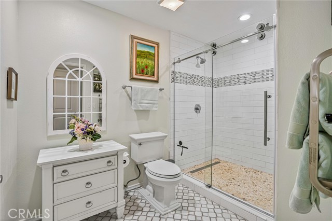
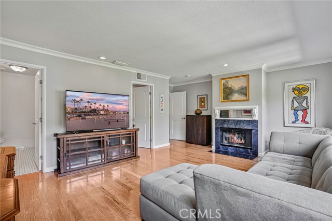
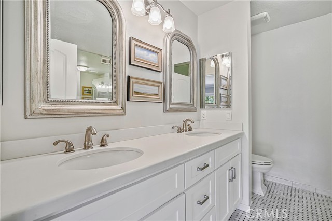

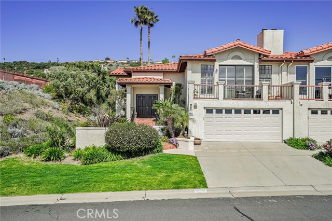
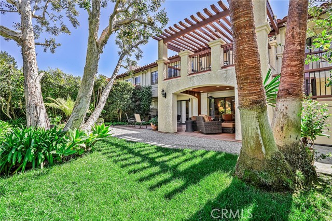
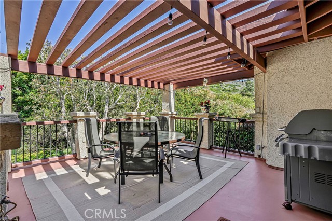
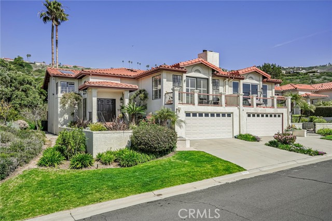
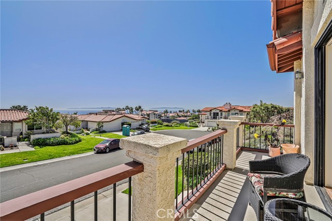
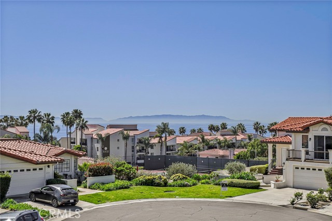
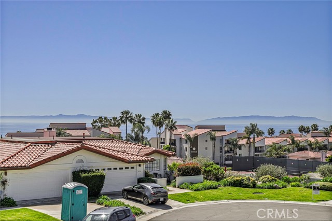
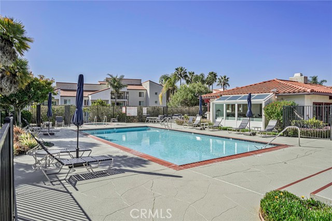
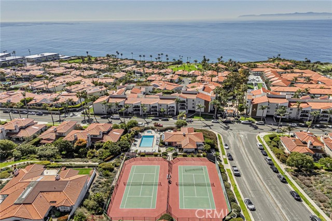
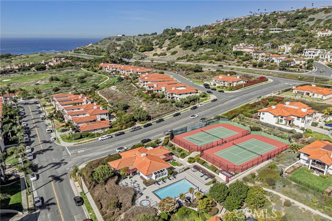
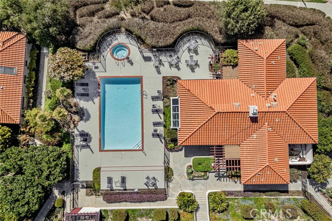
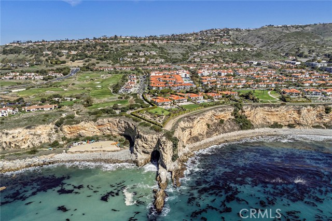
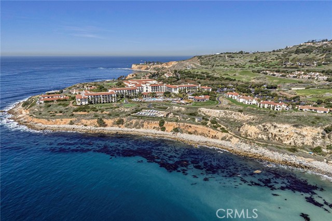
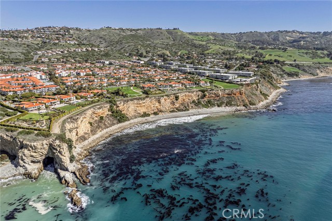
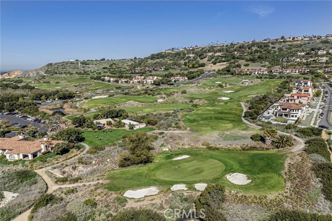
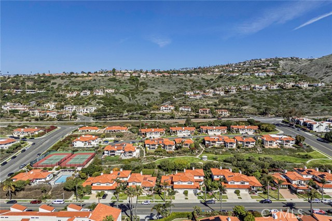
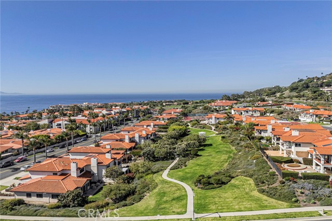
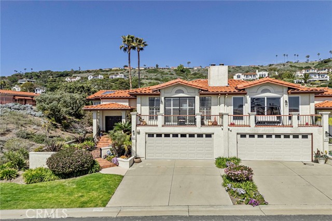
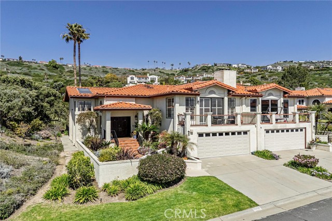
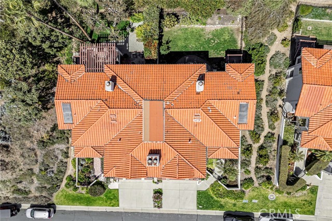
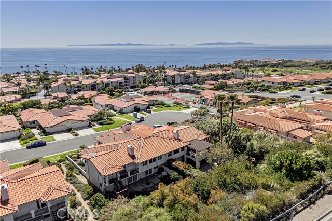


 登录
登录





