独立屋
6757平方英尺
(628平方米)
110642 平方英尺
(10,279平方米)
2025 年
$15/月
1
12 停车位
2025年08月25日
已上市 76 天
所处郡县: SD
面积单价:$2108.92/sq.ft ($22,700 / 平方米)
车位类型:GA,DY,GAR,GP
所属高中:
- 城市:San Diego
所属初中:
所属小学:
Completed in August 2025, this new build single-level estate represents the pinnacle of Covenant living. Privately gated and approached by an extended drive, the residence embodies timeless European elegance while embracing modern sophistication on 2.54 fully landscaped acres with an expansive rolling hill view corridor. A showcase of craftsmanship and luxury, built by master builder, Josh Herbst of Herbst Construction, the interiors reveal a curated collection of finishes that embody the prestige of the Covenant and the sophisticated lifestyle synonymous with this community. Airy, light-filled spaces are layered with natural stone at every turn—from timeless limestone and hand-glazed tile to Italian marble counters with protective finish. Imported slabs complement these surfaces, carrying a sense of refinement and artistry throughout the home. Custom cabinetry, sculptural fireplaces, and boutique-style closets softly illuminated like a couture atelier further elevate the interiors, while designer lighting further enhances the elevated ambiance throughout. Expansive vanishing doors blur the boundaries between indoors and out, opening the great room effortlessly to the exterior living and dining spaces. The primary suite stands as a lavish private retreat, inspired by the Montage Los Cabos. A generous bedroom opens to a private patio with serene views overlooking the pool and landscape beyond, while a dedicated sauna enhances the sense of wellness and indulgence. The spa-inspired bath features dual water closets, dual vanities, a separate dual-head walk-in shower, and a soaking tub—all designed to offer an atmosphere of serenity and refinement. At the center of the home lies a kitchen worthy of its own showcase: a 60†Officine Gullo range hand-forged in Florence, Gaggenau refrigeration with glass-and-steel interiors, and custom metal-framed cabinetry that feels more gallery than kitchen. This is a space that celebrates not only cooking but the art of gathering—designed for those who demand nothing less than the best. The superior lifestyle extends gracefully outdoors, where sculpted grounds feel like a private resort. A vanishing-edge saltwater pool merges with the horizon, while expansive terraces, curated outdoor furnishings, and layered plantings establish both serenity and grandeur. Direct trail access connects the property to the community beyond, making nature and recreation seamlessly part of daily living. From sunrise swims to moonlit soirées, every detail of the landscape is designed for beauty and ease. The detached guest house, offering two bedrooms, two baths, laundry, and a garage office suite, ensures guests experience the same level of refinement as the main residence. This estate is more than the sum of its extraordinary finishes and pedigree; it is a rare opportunity to own a home that redefines luxury in Rancho Santa Fe. 17965 Via De Fortuna is not just one of the finest properties on the market today—it is the home against which all others will be measured.
中文描述
选择基本情况, 帮您快速计算房贷
除了房屋基本信息以外,CCHP.COM还可以为您提供该房屋的学区资讯,周边生活资讯,历史成交记录,以及计算贷款每月还款额等功能。 建议您在CCHP.COM右上角点击注册,成功注册后您可以根据您的搜房标准,设置“同类型新房上市邮件即刻提醒“业务,及时获得您所关注房屋的第一手资讯。 这套房子(地址:17965 Via De Fortuna Rancho Santa Fe, CA 92067)是否是您想要的?是否想要预约看房?如果需要,请联系我们,让我们专精该区域的地产经纪人帮助您轻松找到您心仪的房子。
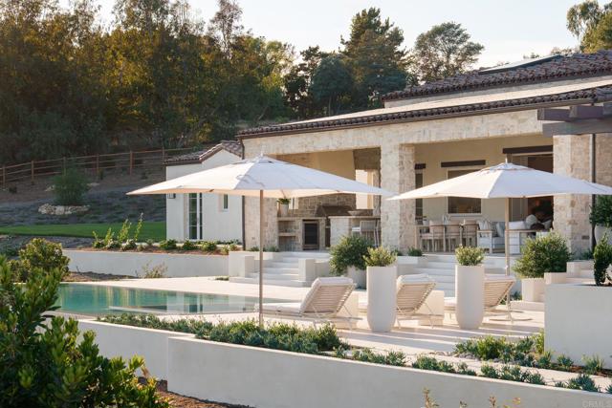
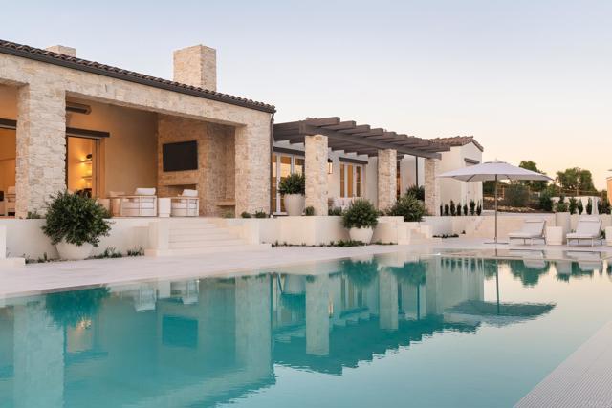
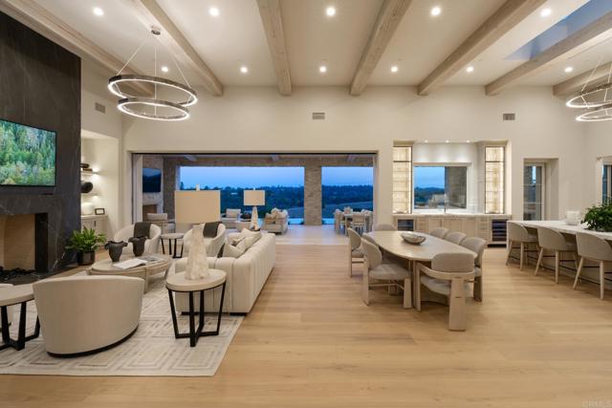
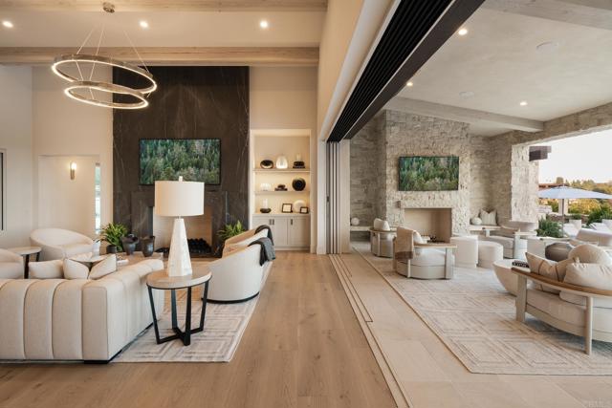
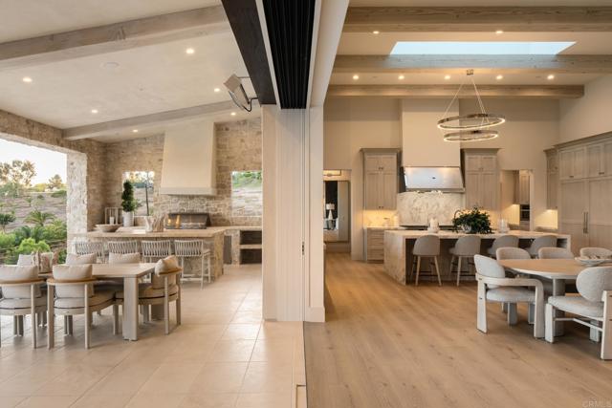
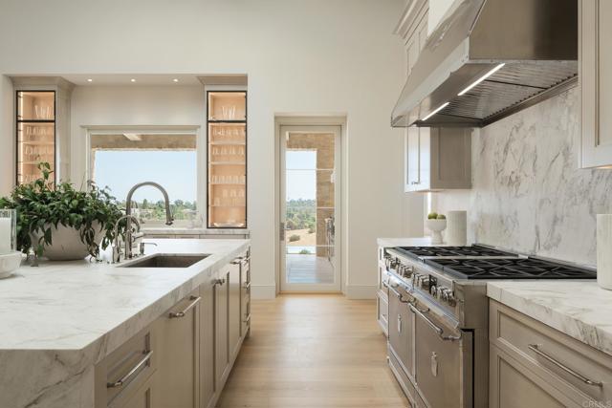

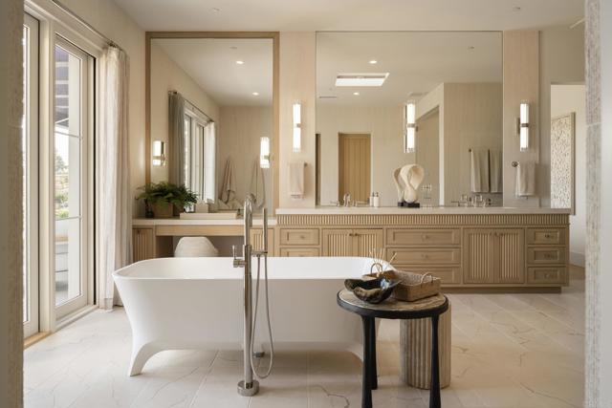
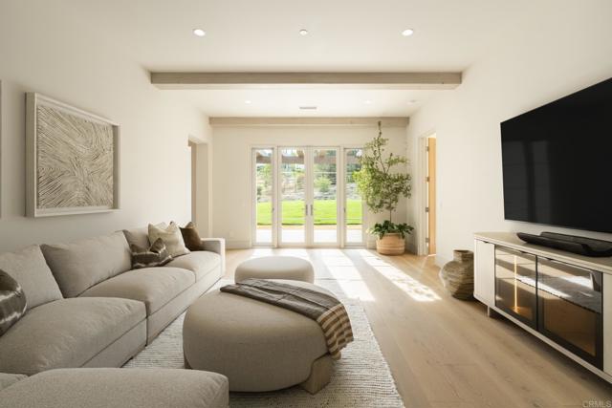
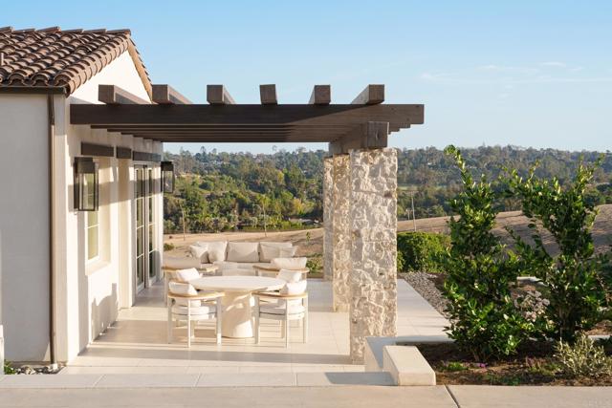
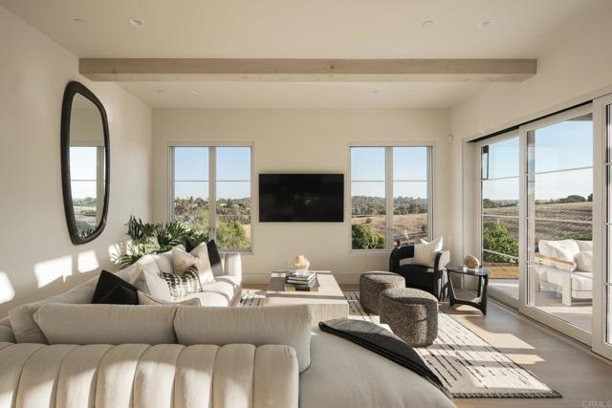
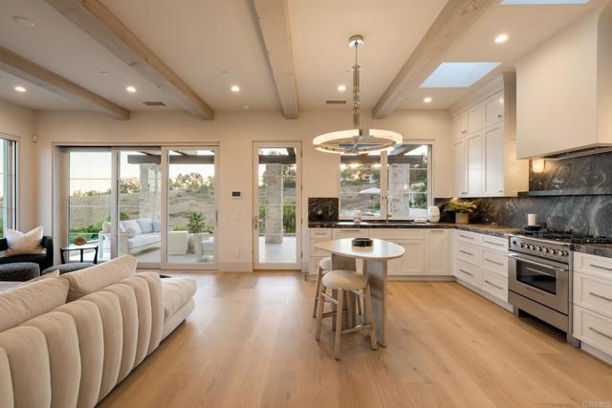
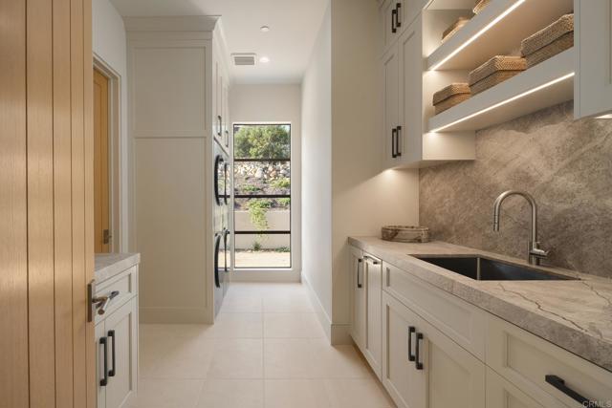
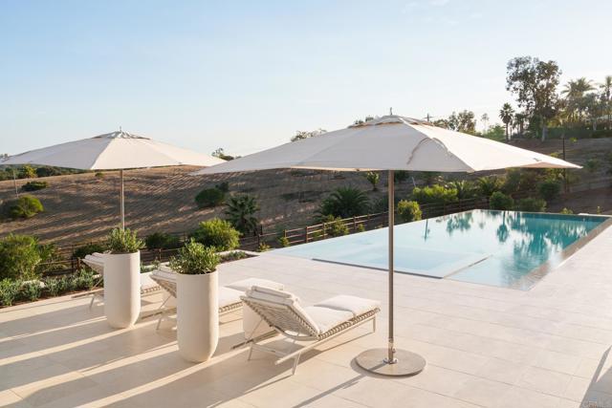
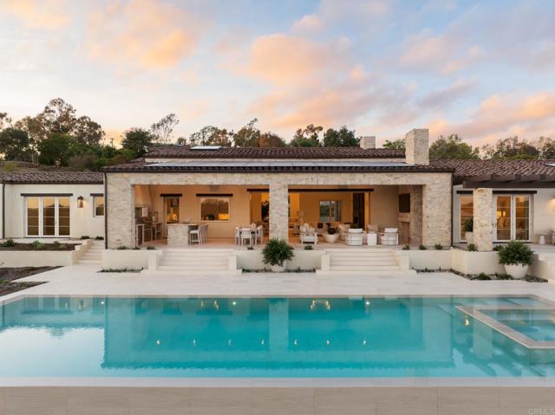
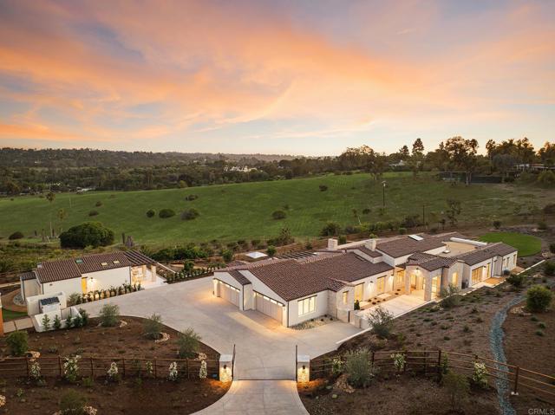



 登录
登录





