独立屋
5333平方英尺
(495平方米)
2015 年
$740/月
2
12 停车位
2025年09月29日
已上市 33 天
所处郡县: SD
面积单价:$786.61/sq.ft ($8,467 / 平方米)
家用电器:GD,MW,RF,GO,GS,VEF,BI,CT,GAS
车位类型:DY
La Dolce Vita...a farm to table property in Cielo! Perched on a coveted view lot in the gated community of Cielo, this custom built home is a perfect blend of quality craftsmanship and relaxed California living. With 180 degree panoramic views stretching from the Pacific Ocean to the snow-dusted mountains, the setting is both private and breathtaking. Designed for those who appreciate quality and tranquility, the home sits on an expansive lot offering an unique opportunity to build a detached Casita or ADU (currently a producing vineyard). Sellers will convey recent HOA approved plans for a stunning pool, spa and entertainment area, which can be implemented immediately for construction. Inside, the residence unfolds with a warm, light-filled, open-concept floor plan allowing for seamless living from one space to the next, blending a warm craftsman contemporary style. At the heart of the home is a chef’s dream kitchen—appointed with multiple premium Viking appliances, back kitchen and pantry, leathered Taj Mahal quartzite dual islands which can accommodate over 20 guests for dining and a temperature controlled wine cellar. The primary suite located on the second floor, takes in sweeping coastal and mountain views, additional (4) guest rooms are all en-suite and anchored by a upstairs game or media room for the entire family to enjoy. La Dolce Vita...a farm to table property in Cielo! Perched on a coveted view lot in the gated community of Cielo, this custom home is a perfect blend of quality craftsmanship and relaxed California living. With 180 degree panoramic views stretching from the Pacific Ocean to the snow-dusted mountains, the setting is both private and breathtaking. Designed for those who appreciate quality and tranquility, the home sits on an expansive lot offering an unique opportunity to build a detached Casita or ADU (currently a producing vineyard). Sellers will convey recent HOA approved plans for a stunning pool & spa, shovel ready. Inside, the residence unfolds with a warm, light-filled, open-concept floor plan allowing for seamless living from one space to the next, blending a warm craftsman contemporary style. At the heart of the home is a chef’s dream kitchen—appointed with multiple premium Viking appliances, back kitchen and pantry, leathered Taj Mahal quartzite dual islands which can accommodate over 20 guests for dining and a temperature controlled wine cellar. The primary suite located on the second floor, takes in sweeping coastal and mountain views, additional (4) guest rooms are all en-suite and anchored by a upstairs game or media room for the entire family to enjoy. Step outside and take in the golden hour from one of the many outdoor living areas. Whether hosting guests for al fresco dinners or enjoying quiet moments beneath the stars, this property was made for indoor-outdoor living. Featuring a trellised dining area with raised vegetable garden boxes, outdoor loggia with fireplace and a private vineyard to produce your own boutique Pinot Noir. Cielo residents enjoy access to resort-style amenities including a fully equipped fitness center, clubhouses, tennis and pickleball courts, playgrounds, and sports courts. Community events throughout the year create a lively, connected lifestyle. This is an accredited Fire Safety and Shelter in Place community with its own Fire Department and emergency equipment on property, combining safety and luxury at all times.
中文描述
选择基本情况, 帮您快速计算房贷
除了房屋基本信息以外,CCHP.COM还可以为您提供该房屋的学区资讯,周边生活资讯,历史成交记录,以及计算贷款每月还款额等功能。 建议您在CCHP.COM右上角点击注册,成功注册后您可以根据您的搜房标准,设置“同类型新房上市邮件即刻提醒“业务,及时获得您所关注房屋的第一手资讯。 这套房子(地址:18264 Avenida Manantial Rancho Santa Fe, CA 92067)是否是您想要的?是否想要预约看房?如果需要,请联系我们,让我们专精该区域的地产经纪人帮助您轻松找到您心仪的房子。
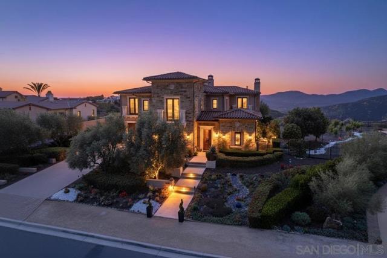
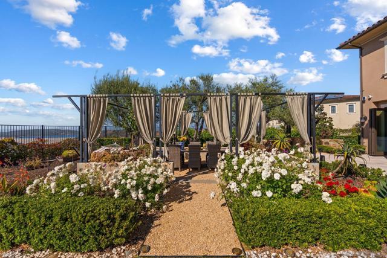
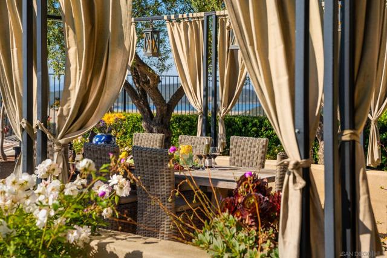
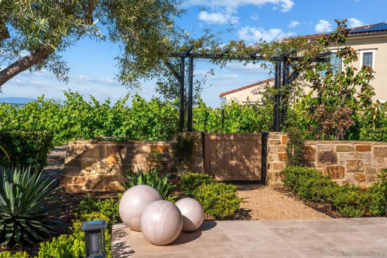
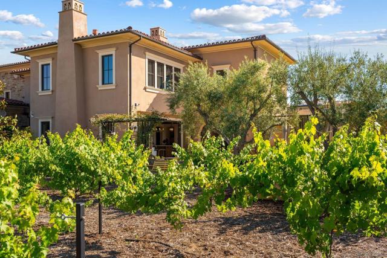
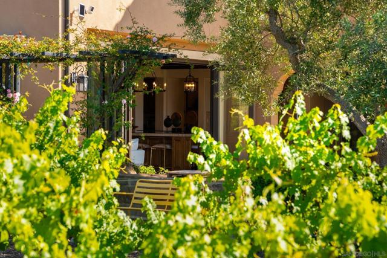
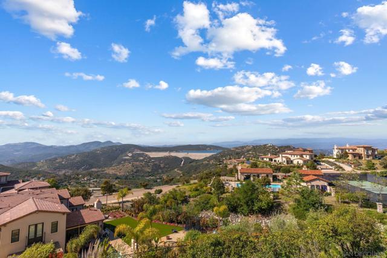
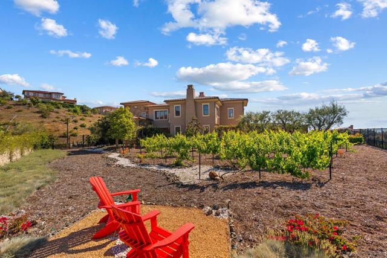
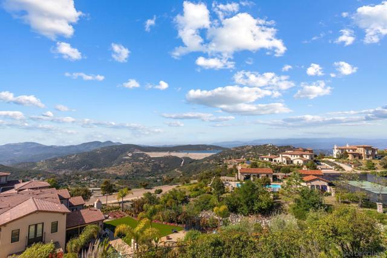
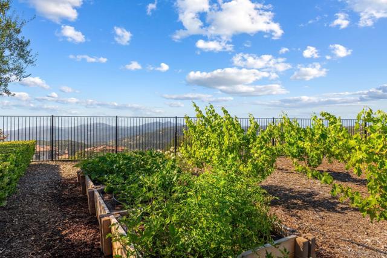
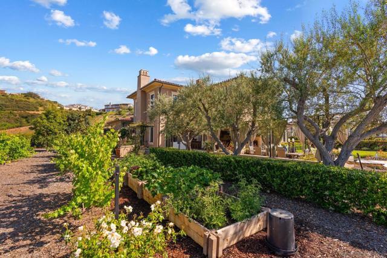
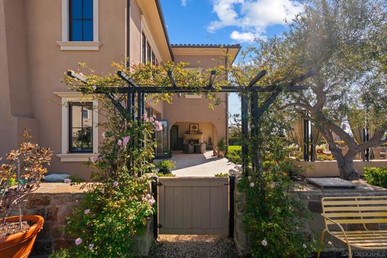
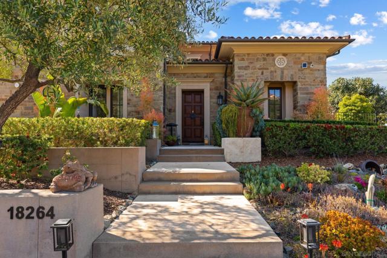
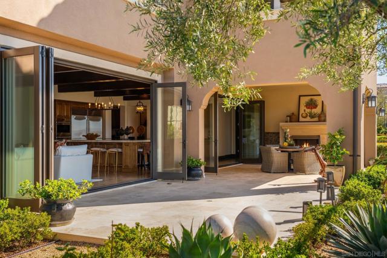
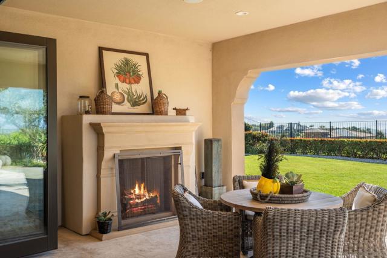
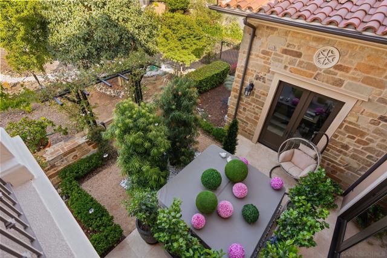
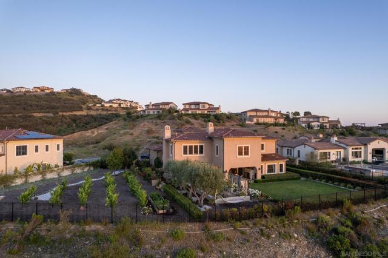
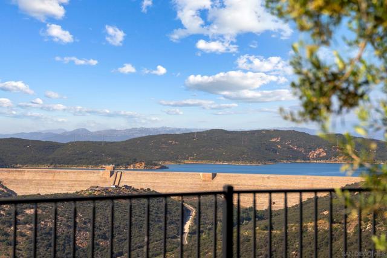
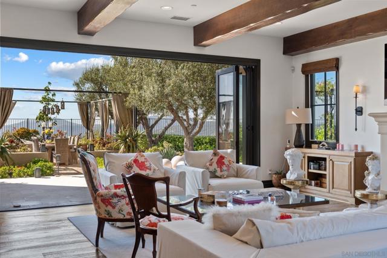
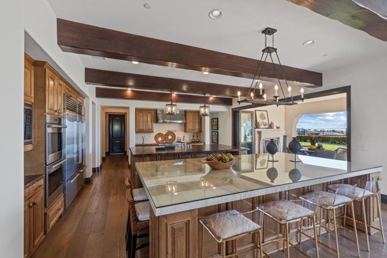
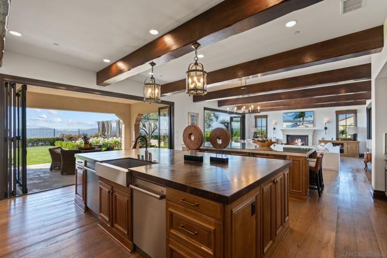
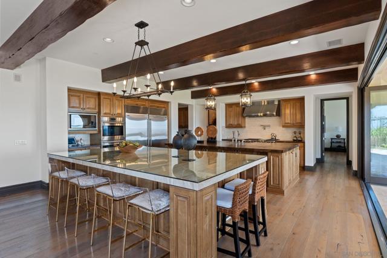
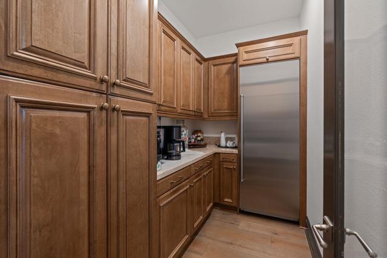
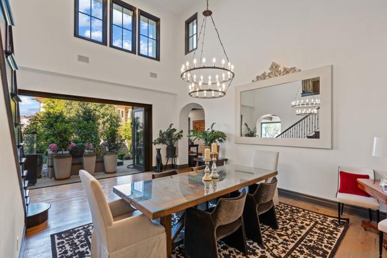
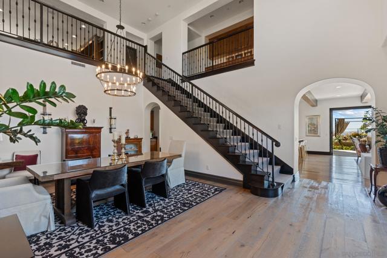
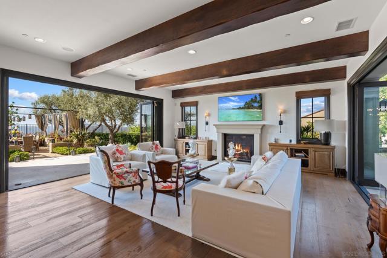
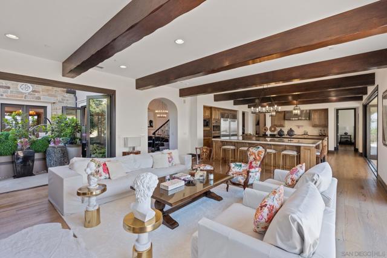
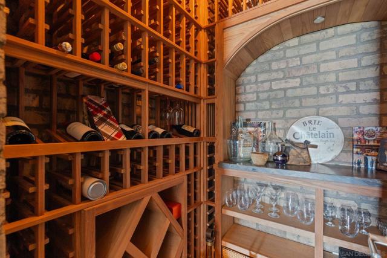
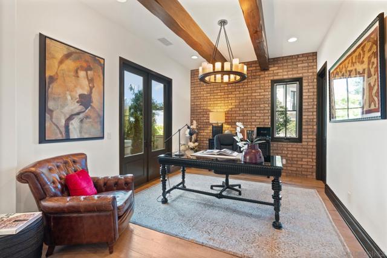
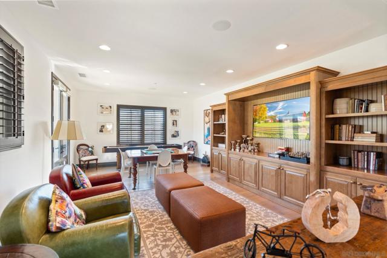
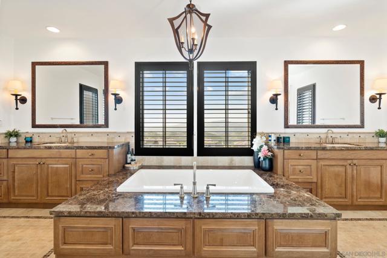
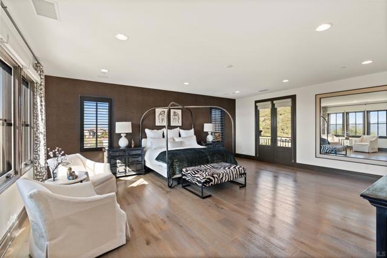
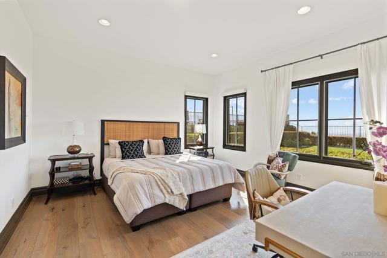

 登录
登录





