独立屋
4815平方英尺
(447平方米)
38768 平方英尺
(3,602平方米)
2006 年
$72/月
2
3 停车位
2025年03月25日
已上市 26 天
所处郡县: RI
面积单价:$288.66/sq.ft ($3,107 / 平方米)
***Welcome to Alicante Estates at Mockingbird Canyon*** Don't miss out on this incredible opportunity to own this absolutely gorgeous 5 bedroom (plus an additional upstairs loft), 4.5 bathroom home with FULLY OWNED SOLAR and extensive VIEWS, VIEWS, VIEWS!! As you approach the residence, enjoy the extra wide driveway with attached 3-car garage (with single bay pull-through), extra side parking, mature landscaping and attractive curb appeal. Upon entry, also enjoy the formal living room area with a warm and inviting fireplace, separate formal dining area with french doors, family room with an additional fireplace and stone facade, and a wonderful open kitchen. The great sized kitchen features a spacious island with cabinets and storage, plenty of cabinets and counter space, updated appliances including a cooktop, vent hood, built in microwave, double oven, kitchen refrigerator, pantry area, custom backsplash and counters. Also located downstairs, there is a bedroom with an attached full bath, making this a great option for family, guests, or potential income opportunities. Upstairs, you will find the oversized loft area that features surround sound speakers and a ceiling fan for added convenience and comfort. The primary suite is an expansive space that features a private balcony area, walk in closet, and primary full bathroom with dual vanities, jacuzzi tub and custom stand up shower. The remaining bedrooms are also generously sized. The amazing back yard features plenty of concrete, space to play, and a multitude of possibilities. Other notable features include custom molding, ceiling fans, recessed lighting, side yard potential to accommodate RV and more!! Located in proximity to schools, shopping, parks, freeways, and SO MUCH MORE!! Act now, before it's too late!
中文描述
选择基本情况, 帮您快速计算房贷
除了房屋基本信息以外,CCHP.COM还可以为您提供该房屋的学区资讯,周边生活资讯,历史成交记录,以及计算贷款每月还款额等功能。 建议您在CCHP.COM右上角点击注册,成功注册后您可以根据您的搜房标准,设置“同类型新房上市邮件即刻提醒“业务,及时获得您所关注房屋的第一手资讯。 这套房子(地址:16718 Catalonia Dr Riverside, CA 92504)是否是您想要的?是否想要预约看房?如果需要,请联系我们,让我们专精该区域的地产经纪人帮助您轻松找到您心仪的房子。
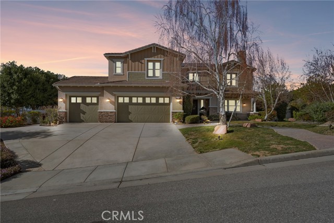
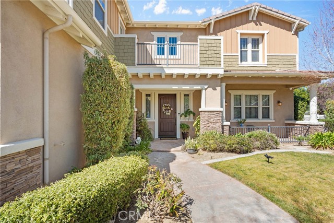
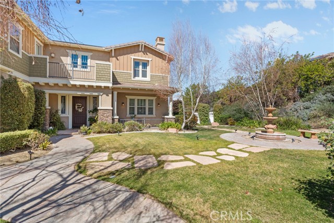
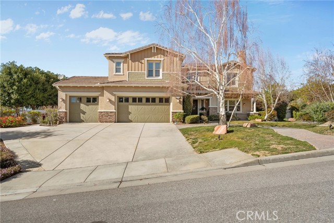
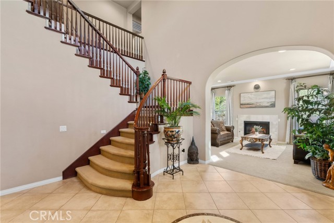
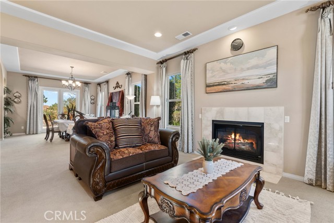
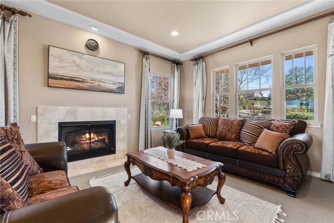
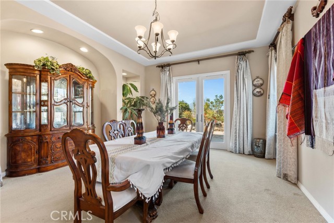
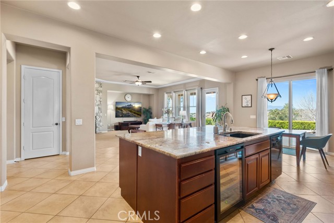
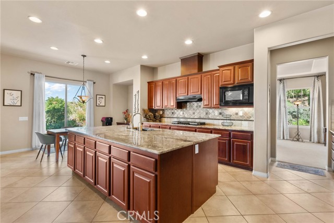
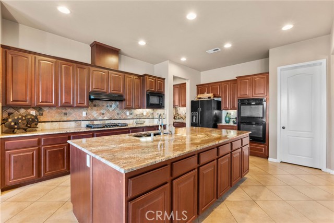
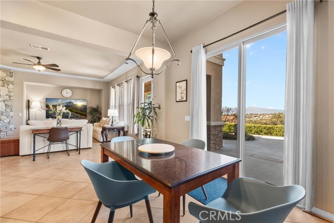
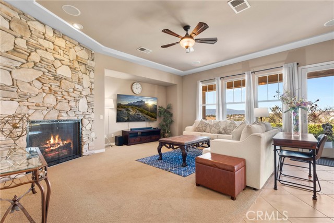
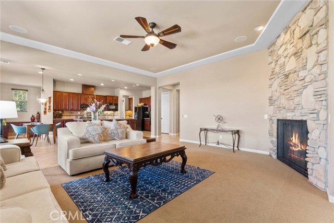
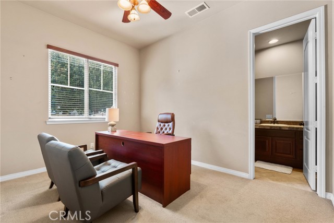
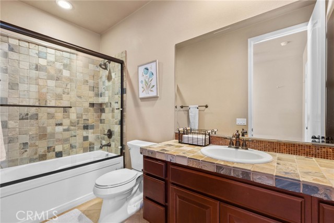
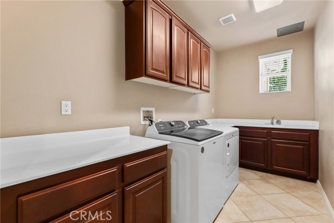
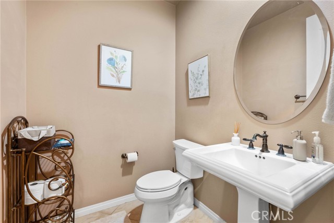
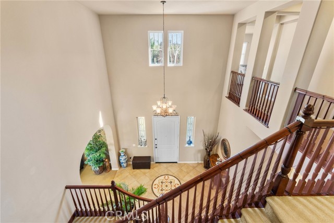
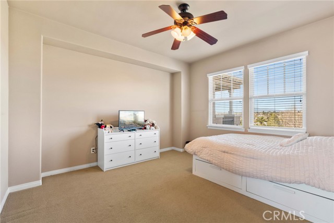
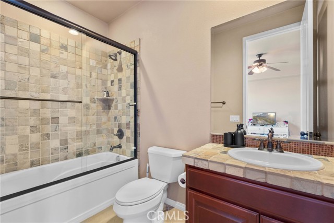
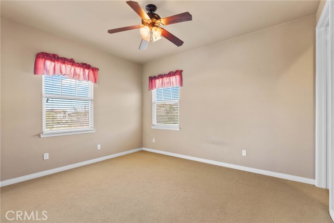
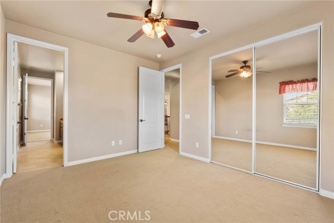
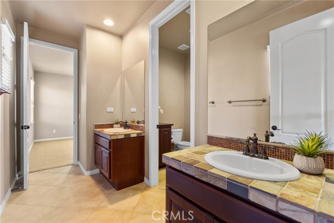
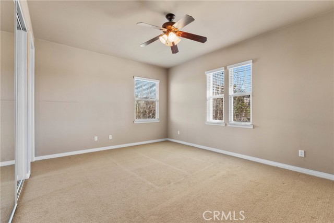
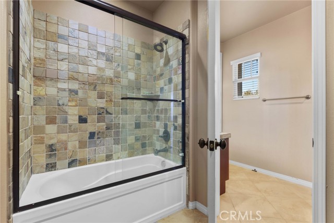
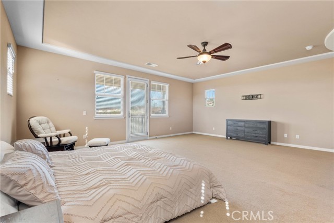
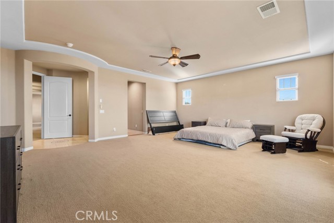
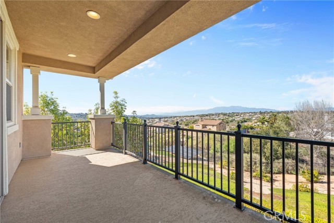
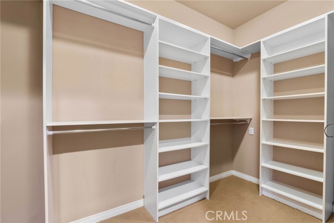
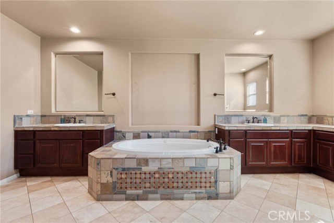
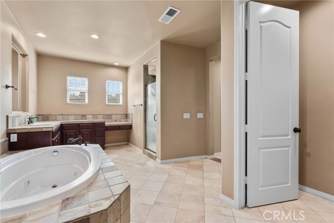
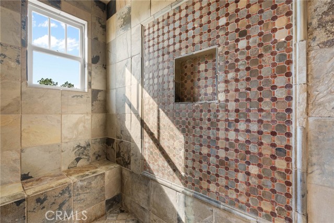
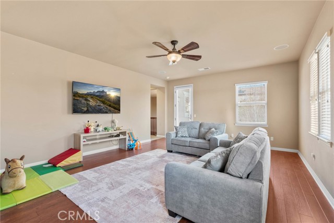
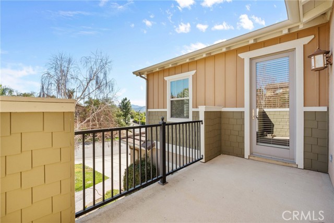
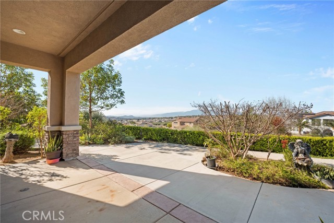
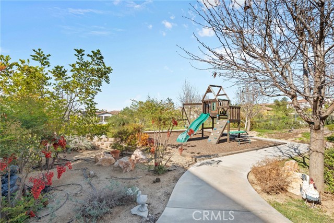
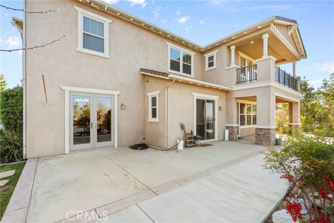
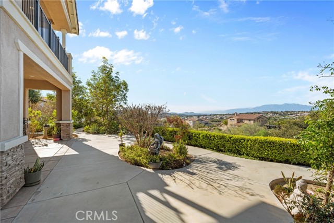
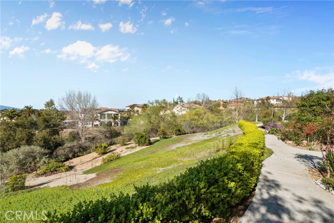
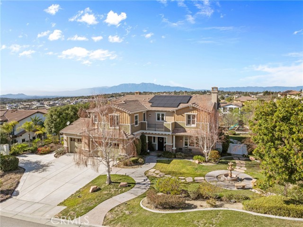
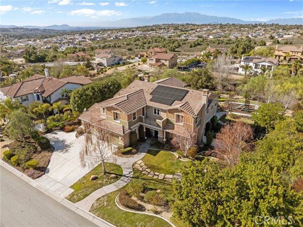
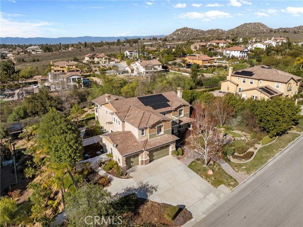
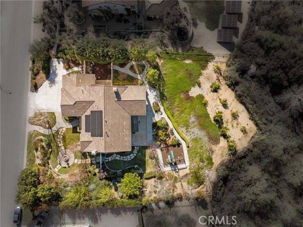
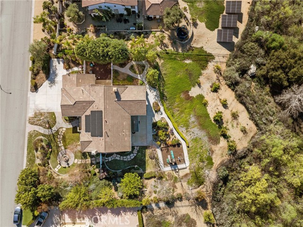
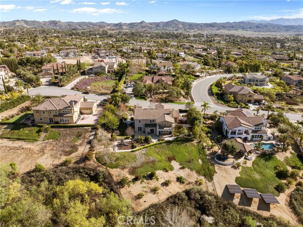
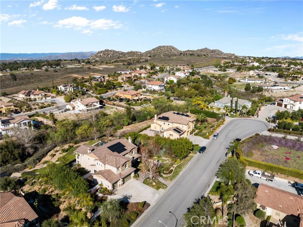
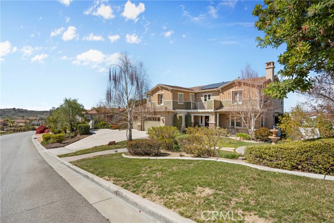
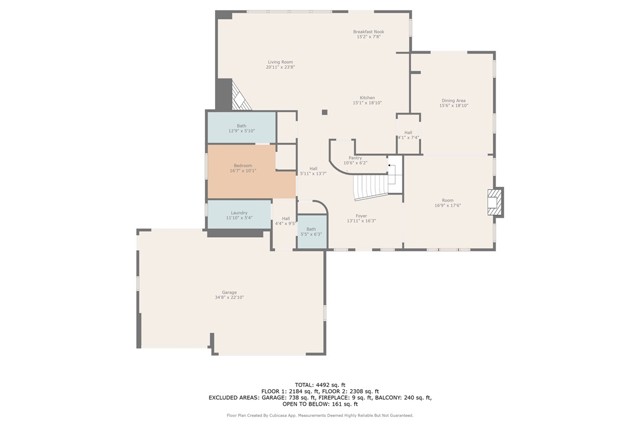
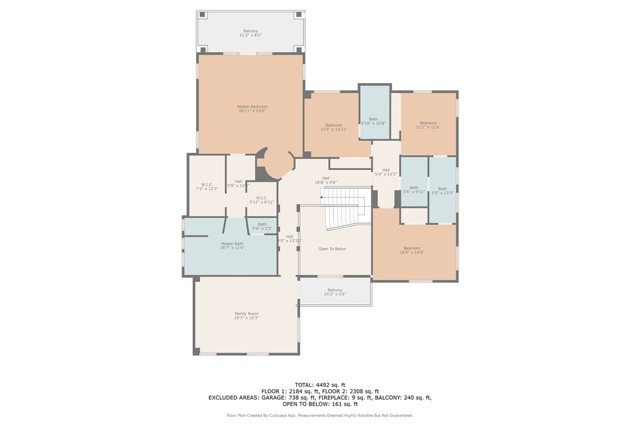
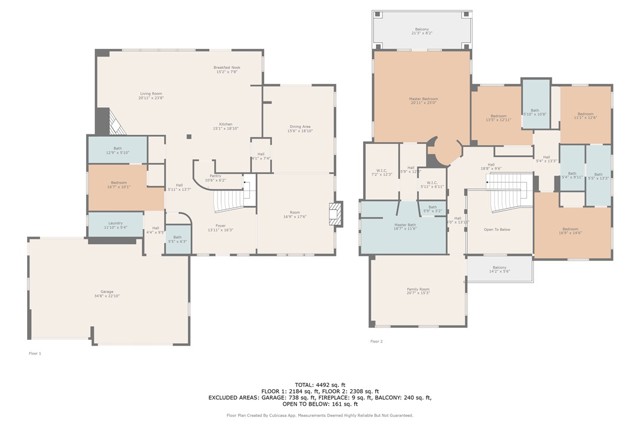

 登录
登录





