独立屋
1170平方英尺
(109平方米)
13504 平方英尺
(1,255平方米)
1963 年
无
1
2 停车位
2025年04月04日
已上市 16 天
所处郡县: RI
面积单价:$554.70/sq.ft ($5,971 / 平方米)
家用电器:ES,EWH,MW
车位类型:AGAT,GA,DCOM,DPAV,DYLL,FEG,TODG,PS
Enormous ADUs potential on a huge 13,503-square-foot lot! this expansive retreat is loaded with premium upgrades and thoughtfully curated outdoor spaces. Beyond a secure, private automatic gate is a breathtaking parklike greenbelt that immediately invites you into its serene embrace, where manicured landscaping, mature fruit trees, and vibrant greenery create a lush, inviting environment. A long, sweeping driveway provides generous parking for guests, leading to a charming red-brick patio anchored beneath an extensive detached open patio cover—perfect for relaxed afternoons or spirited evening gatherings. An elegant outdoor solar streetlight and festive string lights illuminate the spacious front yard, casting a warm, welcoming glow for memorable nights under the stars. At the front porch, an additional shaded open patio cover offers yet another cozy spot to unwind, sip coffee, or entertain friends in a peaceful setting. Step inside to find a bright and airy living room that flows seamlessly into a fully remodeled, show-stopping kitchen. Recessed lighting floats effortlessly across the ceilings, while brand-new vinyl flooring stretches throughout the open-concept space. The kitchen is highlighted by a sophisticated gold-trimmed theme that includes stylish pendant lights, striking quartz countertops, a spotless white electric stovetop, a built-in wine refrigerator, and sleek open shelving. Every detail has been considered, from the customized cabinetry to the gold-accented hardware, light fixtures, and plumbing. Both bathrooms have been exquisitely remodeled with spa-like features: pristine large-format tiled shower walls, frameless glass shower enclosures, mosaic-tiled shower bases, clear glass shelves and modern above-counter sinks set atop wood vanities. The direct access two-car garage has been transformed into an incredibly desirable and versatile space, ideal for a home office or bonus living space: Fully finished with its own dedicated electrical sub-panel, recessed lighting, ceiling fan/light, cozy carpeting, drywall finished, and built-in counters and storage. Other highlights: New individual room control mini-split system, fresh interior & exterior paints, a 16-camera security system, a dedicated sub-panel for living room and kitchen, and new rain gutters throughout. Ideally located across from Kaiser hospital and other conveniences, with tremendous ADUs opportunities and highly upgraded amenities, this amazing property is a MUST SEE, MUST HAVE!
中文描述
选择基本情况, 帮您快速计算房贷
除了房屋基本信息以外,CCHP.COM还可以为您提供该房屋的学区资讯,周边生活资讯,历史成交记录,以及计算贷款每月还款额等功能。 建议您在CCHP.COM右上角点击注册,成功注册后您可以根据您的搜房标准,设置“同类型新房上市邮件即刻提醒“业务,及时获得您所关注房屋的第一手资讯。 这套房子(地址:3747 Polk St Riverside, CA 92505)是否是您想要的?是否想要预约看房?如果需要,请联系我们,让我们专精该区域的地产经纪人帮助您轻松找到您心仪的房子。
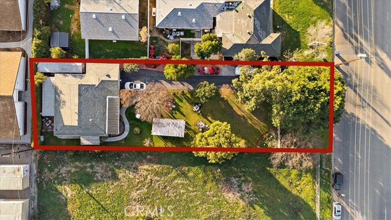
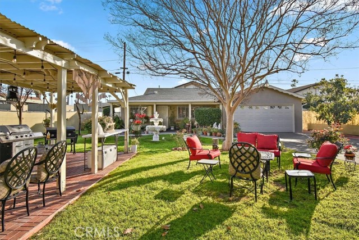
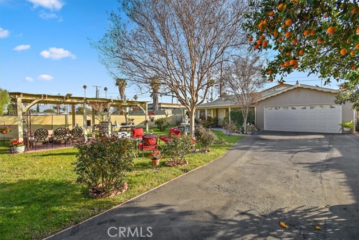
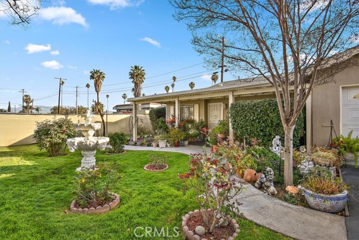
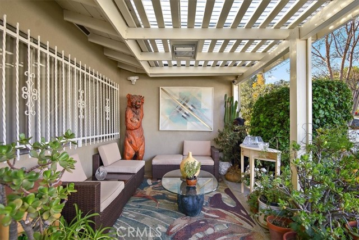
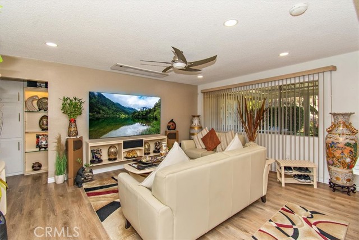
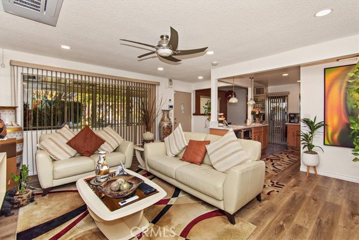
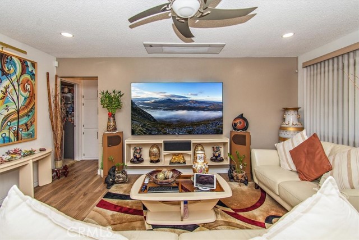
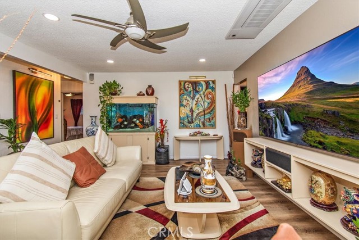
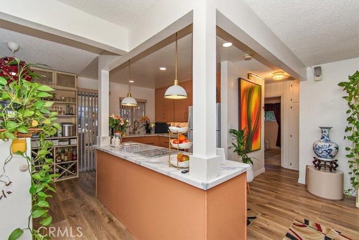
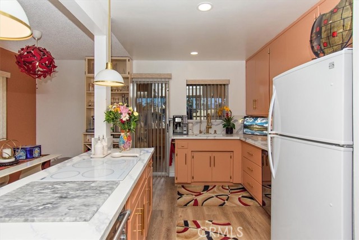
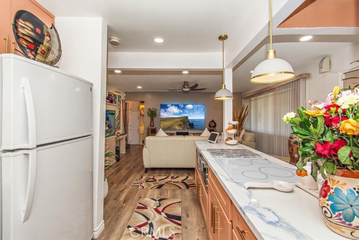
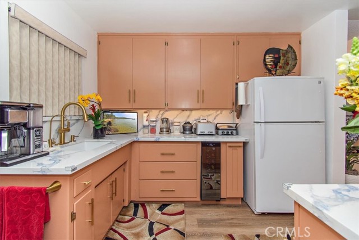
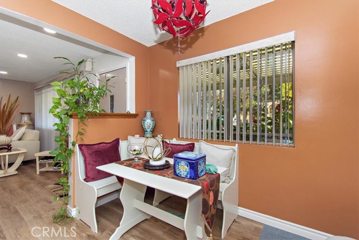
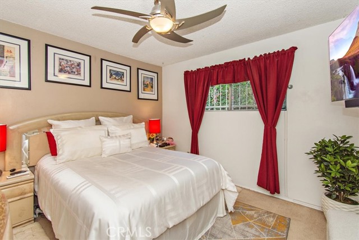
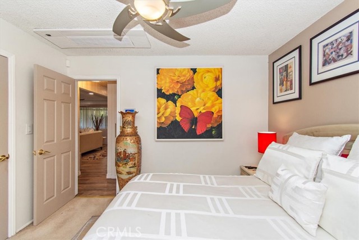
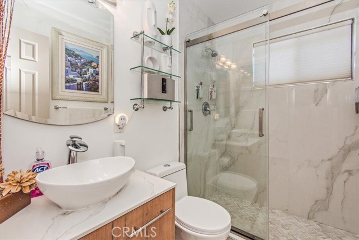
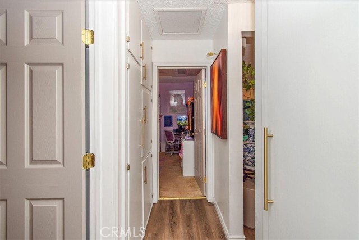
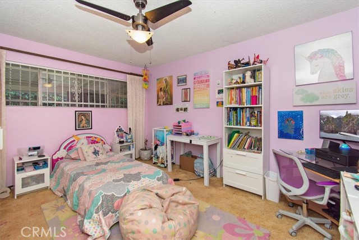
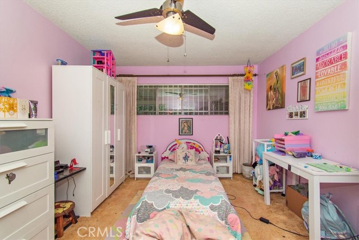
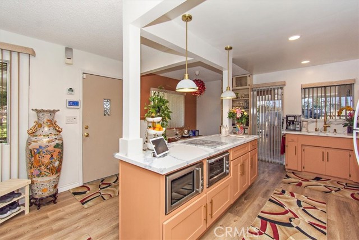
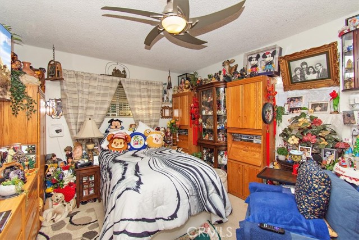
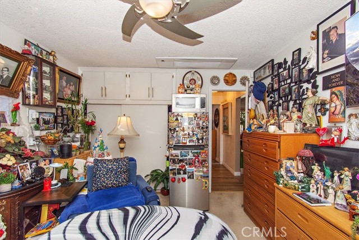
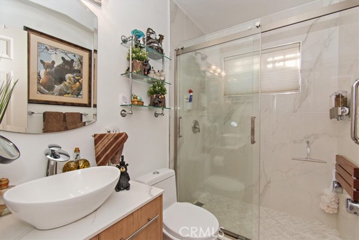
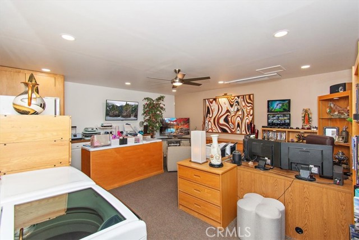
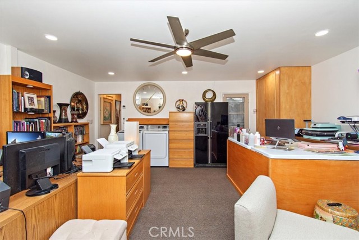
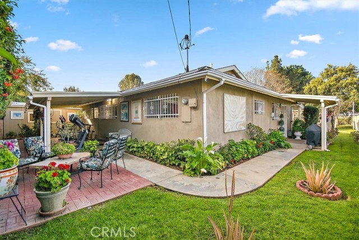
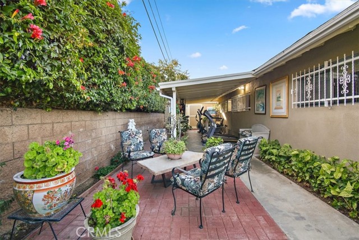
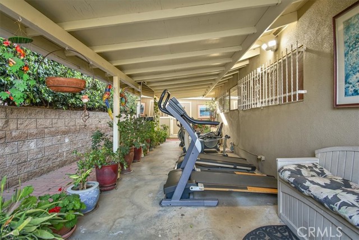
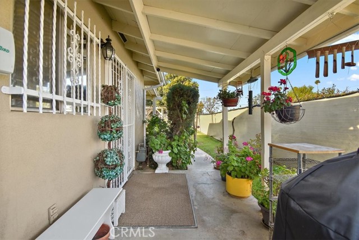
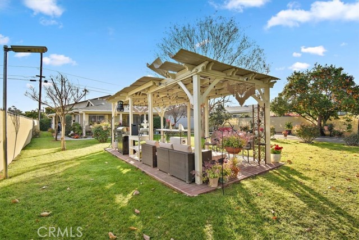
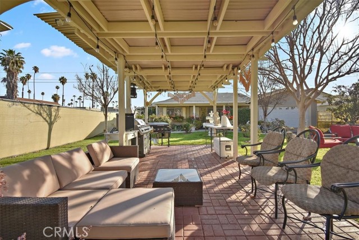
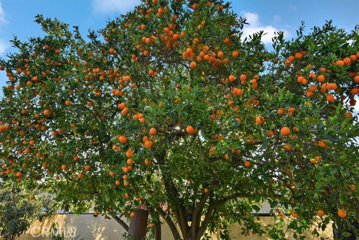
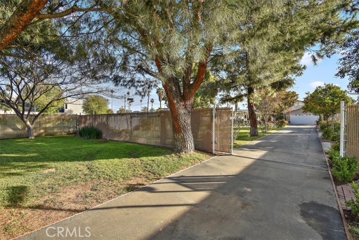
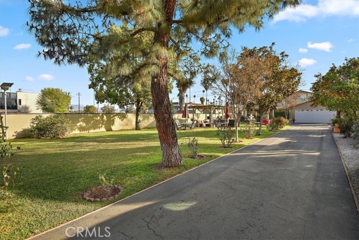
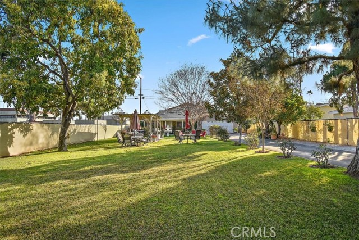
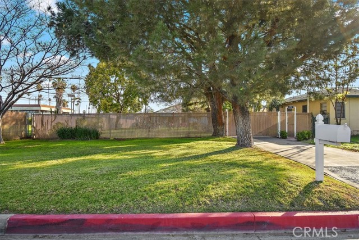
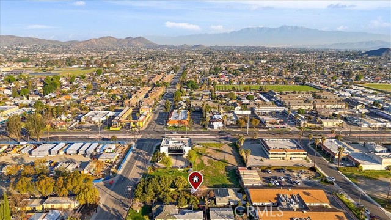
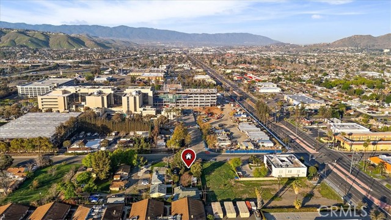
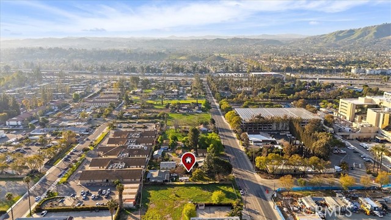

 登录
登录





