独立屋
2451平方英尺
(228平方米)
11761 平方英尺
(1,093平方米)
1963 年
无
1
2 停车位
2025年07月01日
已上市 21 天
所处郡县: RI
面积单价:$356.59/sq.ft ($3,838 / 平方米)
家用电器:BBQ,DW,DO,EO,ES,FZ,GD,GWH,IM,RF,VEF,WHU,WLR
车位类型:DY,DUSS,GAR,FEG,SDG
Welcome to your Canyon Crest home. Numerous amenities and improvements are at hand for your comfort, convenience and enjoyment. The beauty of this meticulously cared for home has to be seen in order to truly appreciate the fine craftsmanship and the quality of the materials used throughout this entertainer's delight. The attention to detail is evident from the tray ceilings to the striking marble tile, exotic Tigerwood hardwood and carpet flooring. This home features three wet bars complete with a brass rail at the sit-down bar. There's a built-in wood paneled ice maker that compliments the wood paneled built-in Sub-Zero refrigerator. You'll enjoy the built-in gas BBQ while entertaining poolside. The in-ceiling and in-wall speakers keep the music flowing throughout the home, the large covered back patio and the upstairs bonus room above the detached garage. The bonus/game room has a gorgeous wood ceiling with an exposed beam. The large garage offers abundant storage cabinets, a large worktop counter, a 1/2 bathroom (convenient while enjoying the pool and jacuzzi) and a washer/dryer hook-up. This laundry area is in addition to the laundry/utility room located inside the main house. Some of the additional features include skylights, an impressive 12-foot-high entryway, a new dishwasher and a new stovetop, an electric driveway gate with remote control, numerous custom built-in shelves and cabinetry with glass fronts, all lit and dimmer controlled for setting the perfect mood, recessed lighting throughout also all dimmer controlled, along with the exterior under eave lighting and under eave electric outlets (convenient for your holiday lights), crown molding, custom closets with plexiglass compartments and two gas fireplaces with stunning Limestone surrounds. The main house measures 2,451 square feet with an additional 624 square feet bonus room above the detached garage. There is a total of 4 bathrooms.
中文描述
选择基本情况, 帮您快速计算房贷
除了房屋基本信息以外,CCHP.COM还可以为您提供该房屋的学区资讯,周边生活资讯,历史成交记录,以及计算贷款每月还款额等功能。 建议您在CCHP.COM右上角点击注册,成功注册后您可以根据您的搜房标准,设置“同类型新房上市邮件即刻提醒“业务,及时获得您所关注房屋的第一手资讯。 这套房子(地址:4968 Chapala Dr Riverside, CA 92507)是否是您想要的?是否想要预约看房?如果需要,请联系我们,让我们专精该区域的地产经纪人帮助您轻松找到您心仪的房子。
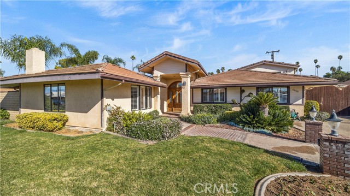
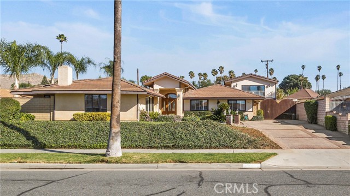
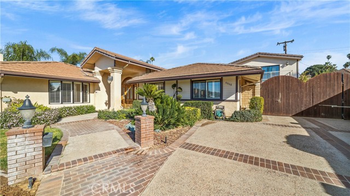
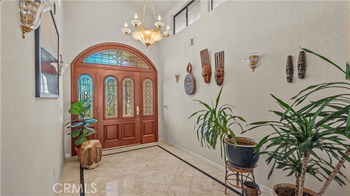
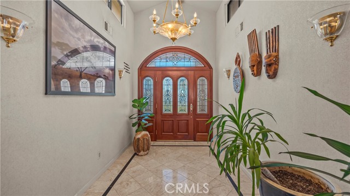
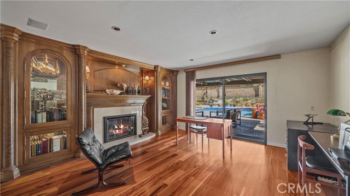
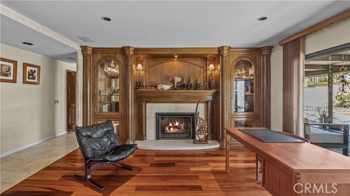
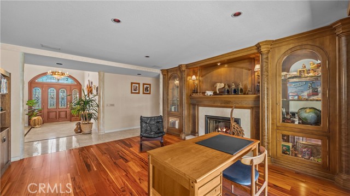
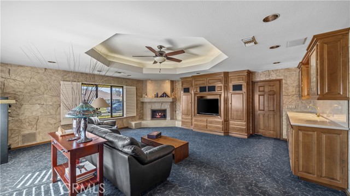
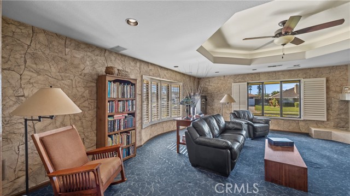
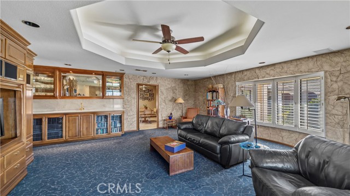
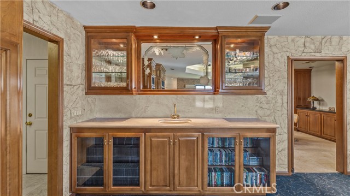
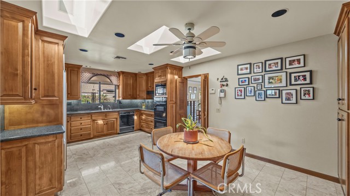
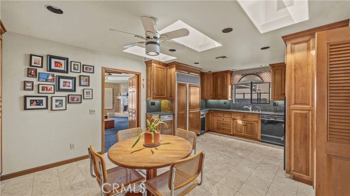
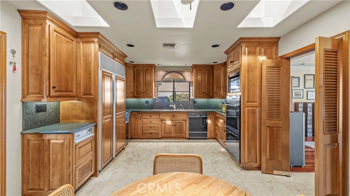
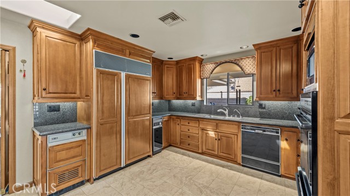
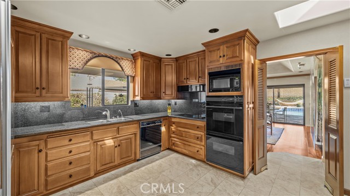
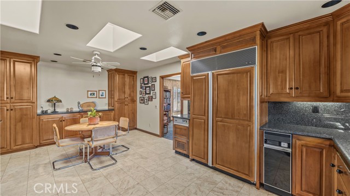
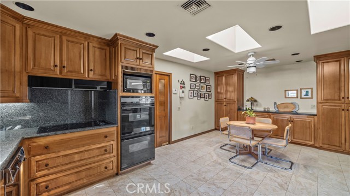
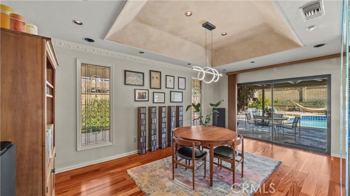
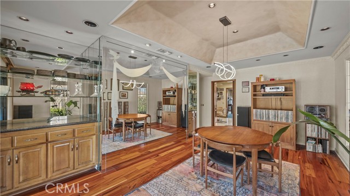
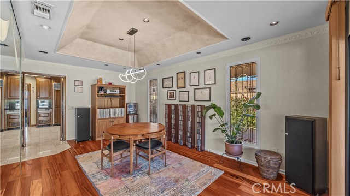
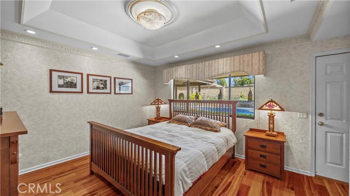
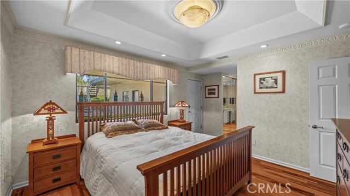
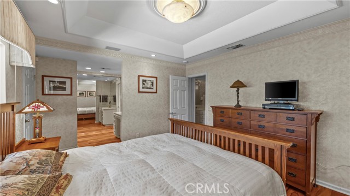
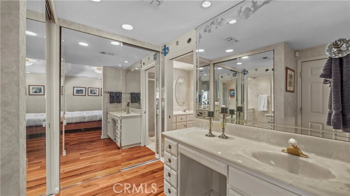
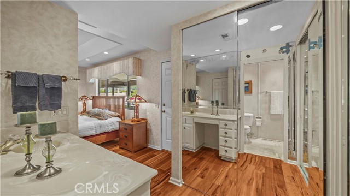
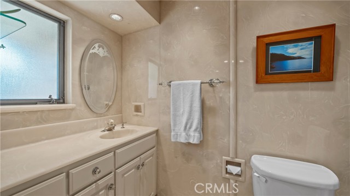
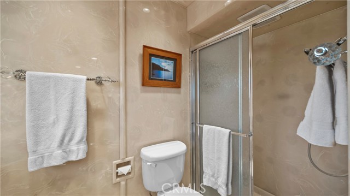
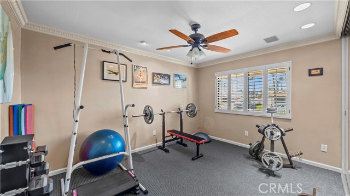
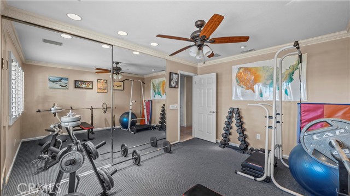
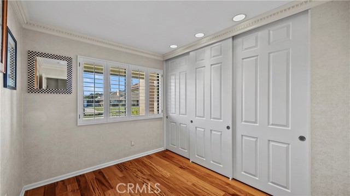
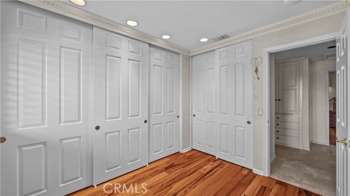
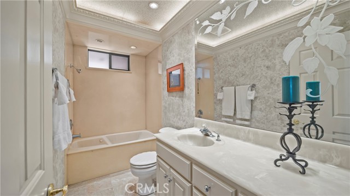
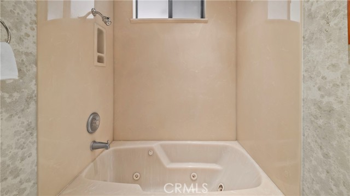
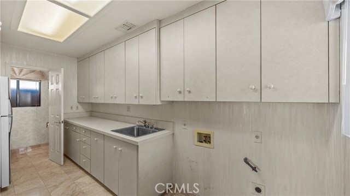
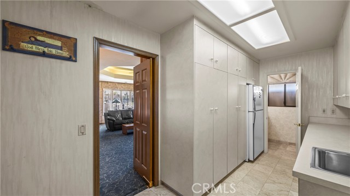
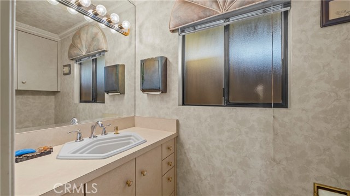
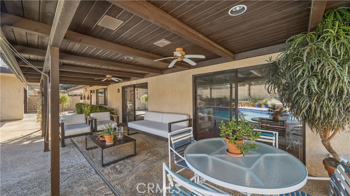
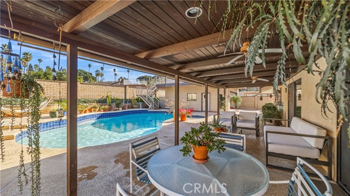
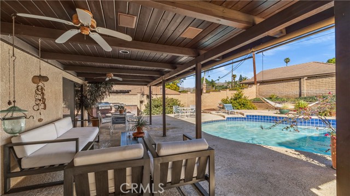
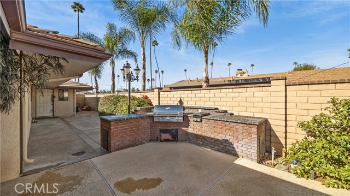
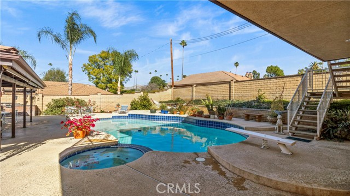
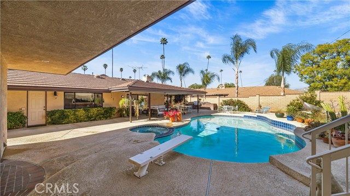
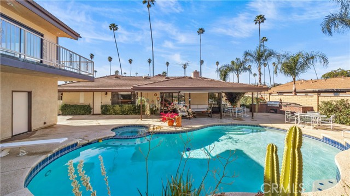
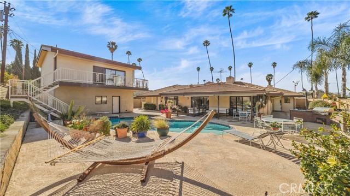
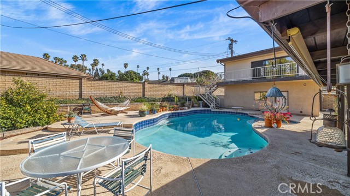
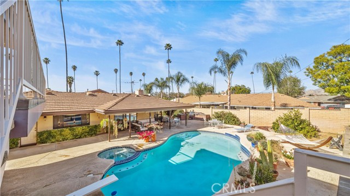
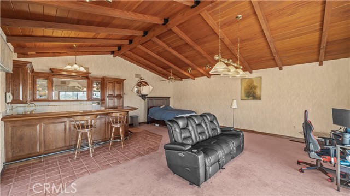
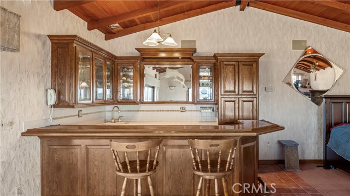
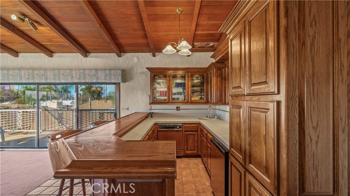
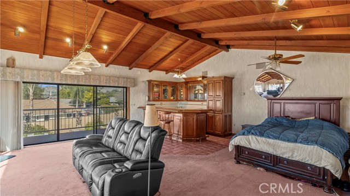
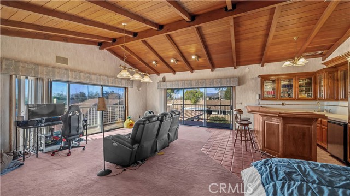
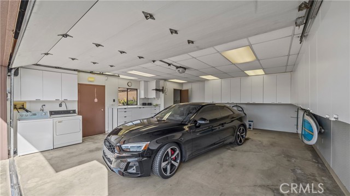
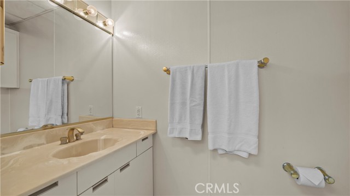
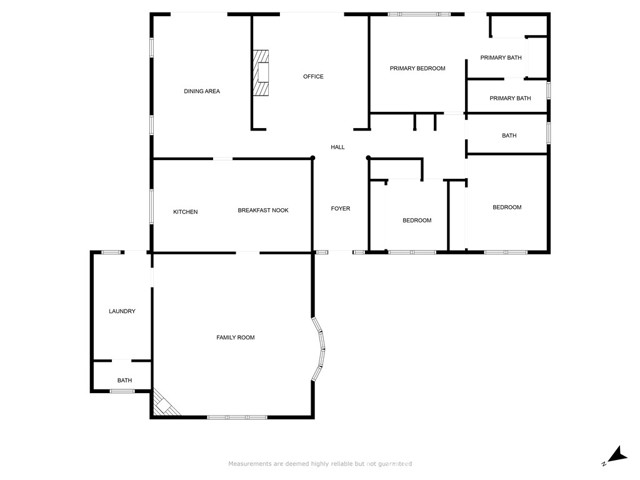

 登录
登录





