独立屋
4766平方英尺
(443平方米)
9875 平方英尺
(917平方米)
2003 年
$267/月
2
6 停车位
2025年07月24日
已上市 144 天
所处郡县: OR
建筑风格: MED
面积单价:$587.28/sq.ft ($6,321 / 平方米)
家用电器:6BS,CO,DW,DO,EO,FZ,GD,GS,IM,MW,RF,SCO,WLR,WP
车位类型:STOR,GA,DY,DCON,GAR,TODG,GDO,GP,OFFS,PC,PVT,PUL
End your search for the finest combination of luxury, space and location at this turnkey Talega home in San Clemente. Located in the exclusive Montellano collection from noted builder William Lyon Homes, the large estate-style residence opens to scenic hill, canyon and evening-light views from its elevated homesite of approximately 9,875 square feet. With no one directly behind or below, the panoramic vistas are unobstructed and enjoyed from indoor and outdoor spaces. Across the street from a tranquil greenbelt, the home presents a refined presence with Spanish Colonial Revival architecture, manicured landscaping, and a gated porte cochere leading to a motorcourt and courtyard garden. Approximately 4,766 square feet, the impressive two-story floorplan offers generous room to live, prosper and grow. Enjoy five ensuite bedrooms, including one on the main level that opens to the backyard, five- and one-half baths, a first-level office with built-in desk, and a second-floor loft with romantic Juliet balcony. Entertain fireside in the formal living room, then adjourn to the formal dining room for memorable times with the special people in your life. A butler’s pantry with wine refrigerator and dishwasher connects the dining room to a grand-scale kitchen with island, white cabinetry, nook with bay window, built-in desk, granite countertops with full backsplash, and a walk-in pantry. Top-tier KitchenAid appliances include a built-in refrigerator, double oven and six-burner cooktop with dramatic hood. Warmed by a fireplace with raised hearth, the view-enhanced family room elevates movie nights to blockbuster status with built-in surround sound, while the split three-car garage hosts built-in storage and epoxy flooring. Second-level bedrooms are separated from the primary suite, which is appointed with a two-door entrance with art niches, an ample walk-in closet with furniture-caliber built-ins, two view balconies, a sitting area with fireplace, and a sumptuous bath with jetted tub, separate shower, individual vanities and custom stone tile. Preferred upgrades include wood and Spanish tile flooring, paneled solid-core interior doors, custom lighting and window treatments, crown molding, mirrored wardrobe doors, in-ceiling speakers, a Ring camera at the front door, solar power, and a Beam Serenity Plus central vacuum system. Close to Talega’s golf course, Swim & Athletic Club and trails, Montellano is enviably located near shopping, parks and award-winning schools.
中文描述
选择基本情况, 帮您快速计算房贷
除了房屋基本信息以外,CCHP.COM还可以为您提供该房屋的学区资讯,周边生活资讯,历史成交记录,以及计算贷款每月还款额等功能。 建议您在CCHP.COM右上角点击注册,成功注册后您可以根据您的搜房标准,设置“同类型新房上市邮件即刻提醒“业务,及时获得您所关注房屋的第一手资讯。 这套房子(地址:12 Calle Vista Del Sol San Clemente, CA 92673)是否是您想要的?是否想要预约看房?如果需要,请联系我们,让我们专精该区域的地产经纪人帮助您轻松找到您心仪的房子。
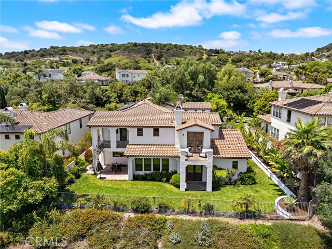
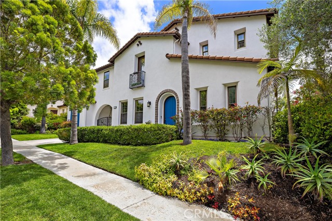
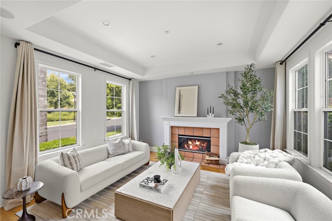
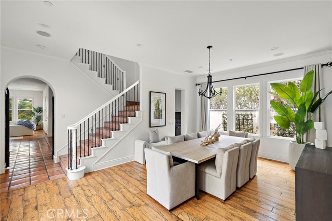
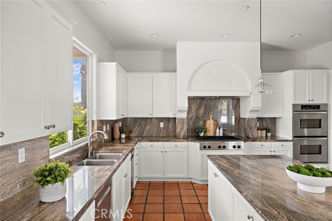
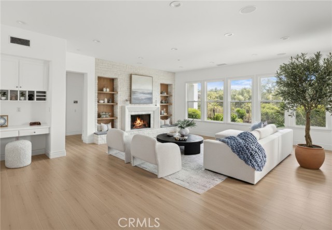
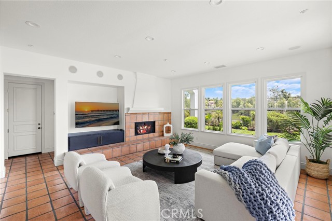
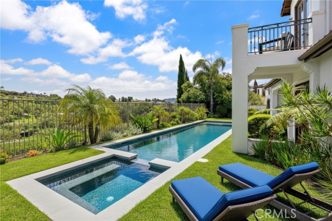
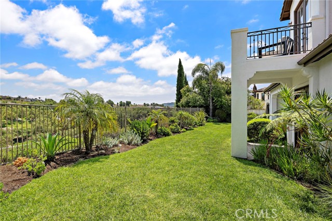
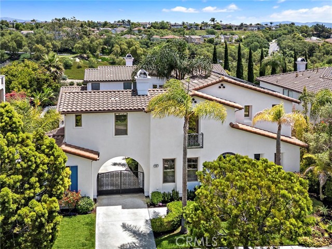
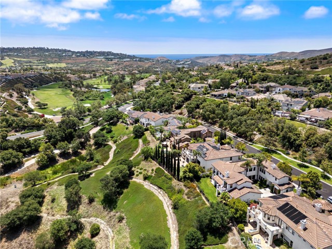
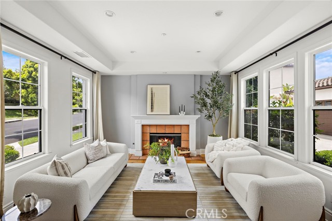
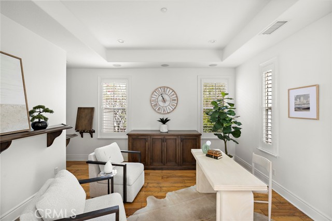
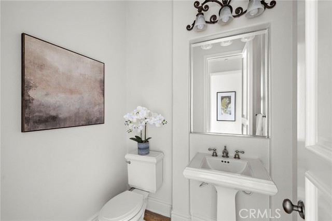
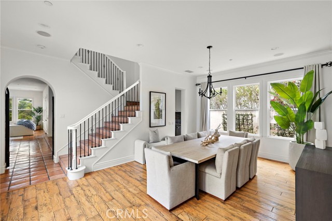
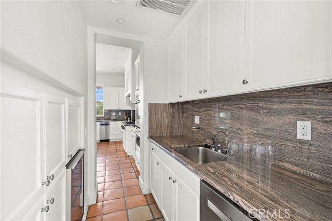
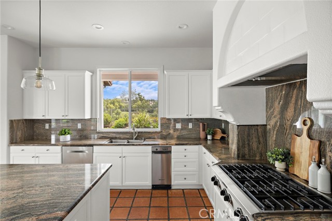
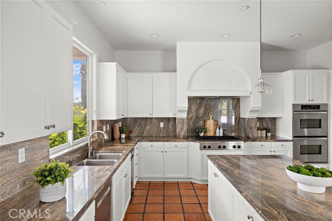
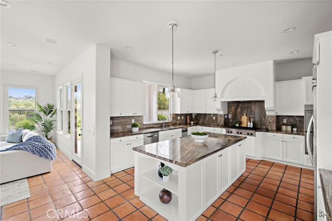
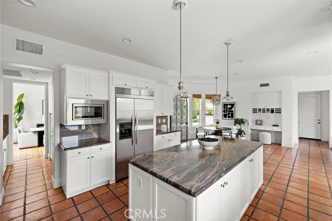
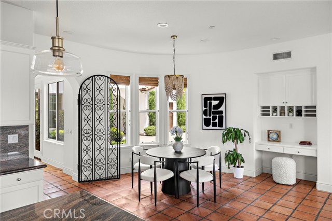
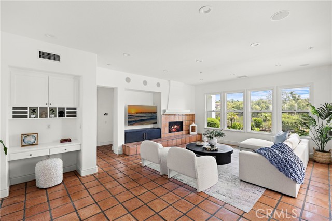
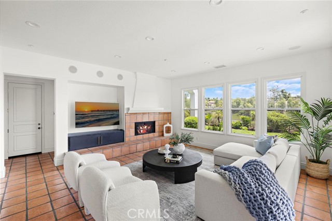
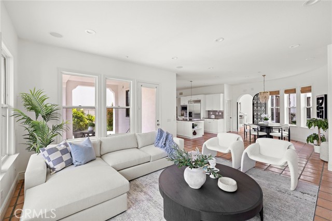
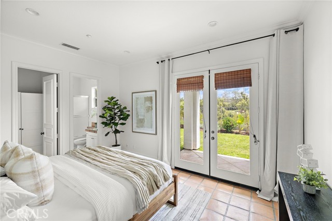
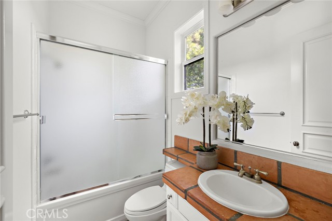
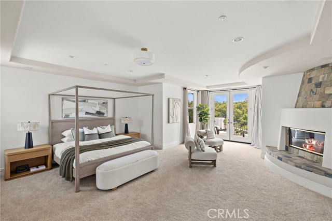
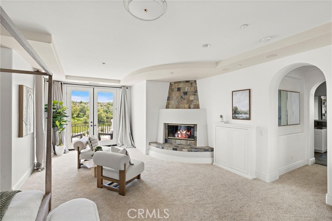
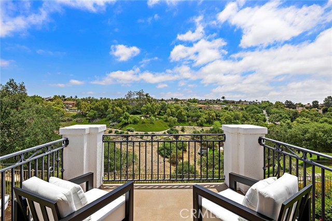
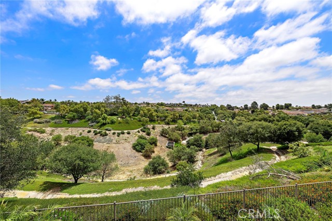
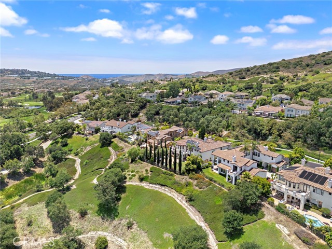
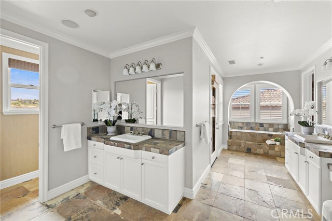
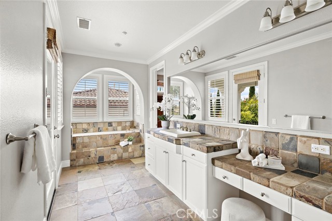
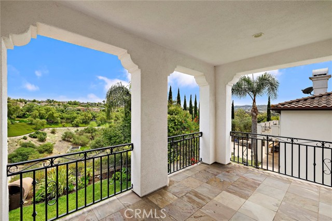
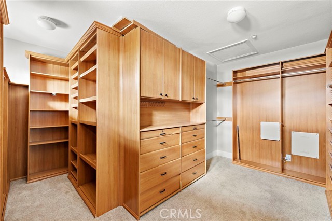
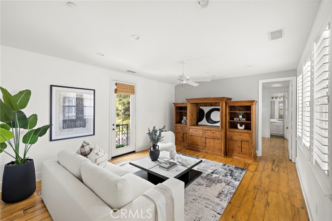
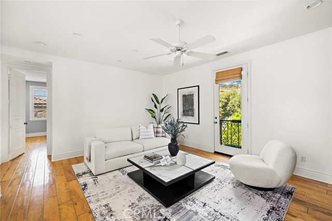
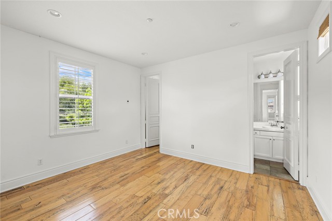
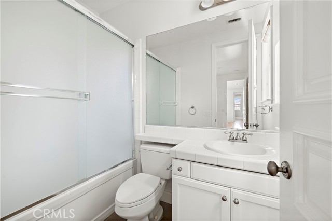
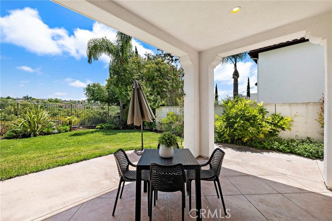
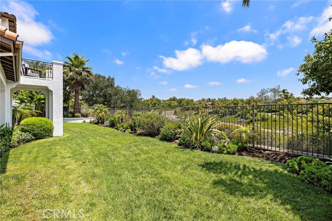
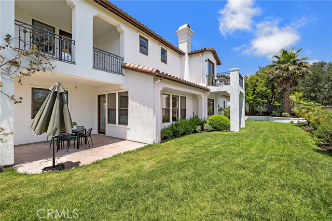
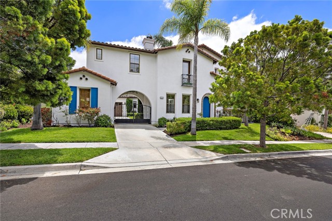
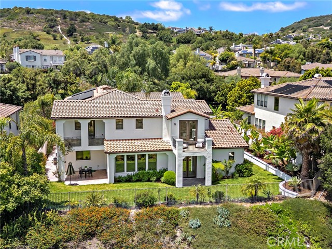
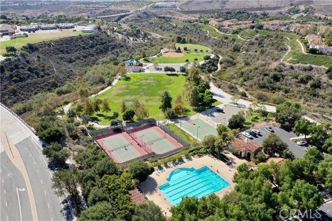

 登录
登录





