独立屋
2435平方英尺
(226平方米)
7000 平方英尺
(650平方米)
1988 年
$328/月
2
4 停车位
2025年03月29日
已上市 22 天
所处郡县: OR
建筑风格: COT
面积单价:$1006.16/sq.ft ($10,830 / 平方米)
家用电器:BIR,DW,DO,EO,ER,ES,EWH,GD,IHW,MW,HOD,RF,VEF,WHU,WLR
车位类型:GA,DY,DCON,DUSS,GAR,FEG,SDG,GDO,PERM,SBS
A rare opportunity to get the ocean views you’ve always wanted. Come enjoy this Highland Light Village detached home w/2,435 sqft, 4 bed 2.75 bathrooms & a SPECTACULAR panoramic Pacific Ocean, Catalina Island, San Clemente Island & Dana Point harbor views. The multicolored sunsets are sweeping & the recently reimagined backyard takes full advantage of the panoramic ocean sunset views. Complementing the rear yard view is an above ground salt water spa w/custom plaster stone encasement, an adjoining bubbling fountain that provides a stylish backdrop, all shaded by the popular umbrella. Add in a custom fire pit area & top of line DCS BBQ center, along w/pavers & synthetic turf that lead to various conversation areas, & you really have paradise in your back yard. The curb appeal presents the fashionable white farmhouse style facade w/black rain gutters. Interior delights present a vaulted ceiling living room w/destress wood mantle & used brick fireplace, adjoining dining area w/two-story ceilings, a bright family room w/ceramic tile floors, an expansive viewing window & glass slider opening to rear patio. There is also a cozy fireplace in the center of the family room similar in design to the one in the living room. The ocean view kitchen has a double oven, 4 burner electric range w/venting hood, double sink w/garden window, refrigerator, microwave & pantry. The adjoining breakfast nook offers sit-down ocean view dining and compliments the open floor plan. Add a downstairs bedroom with mirrored slider closet and newly designed, contemporary showered bathroom and convenient laundry room with soaking tub and you seem to have it all. The upstairs master has tremendous ocean views with a built-in wall to wall storage bench, vaulted ceilings, custom window treatments and attached TV included in the price. There is an adjoining master bath with soaking tub, separate shower, duel vanities and a mirrored slider closet and walk-in closet, all which adds to the finishing touches on this lovely master suite. The upstairs is fully completed with two additional bedrooms and a Jack’n Jill bathroom servicing both bedrooms. Other features include upgraded baseboards and extensive crown molding throughout this home, carpeting, laminated wood and ceramic tile flooring, fire sprinklers, recirculating hot water pump, central AC, 2 car garage, concrete roof, outdoor shower, attic and many more fine features. This is a special offering.
中文描述
选择基本情况, 帮您快速计算房贷
除了房屋基本信息以外,CCHP.COM还可以为您提供该房屋的学区资讯,周边生活资讯,历史成交记录,以及计算贷款每月还款额等功能。 建议您在CCHP.COM右上角点击注册,成功注册后您可以根据您的搜房标准,设置“同类型新房上市邮件即刻提醒“业务,及时获得您所关注房屋的第一手资讯。 这套房子(地址:2017 Paseo Laro San Clemente, CA 92673)是否是您想要的?是否想要预约看房?如果需要,请联系我们,让我们专精该区域的地产经纪人帮助您轻松找到您心仪的房子。
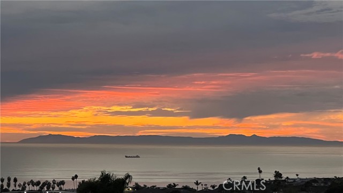
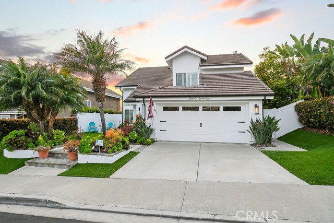
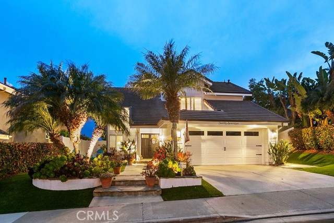
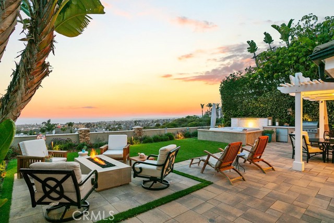
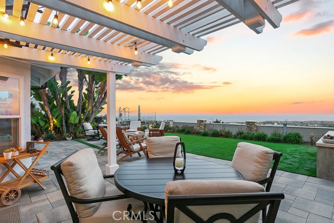
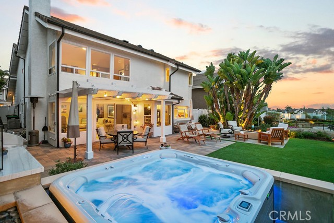
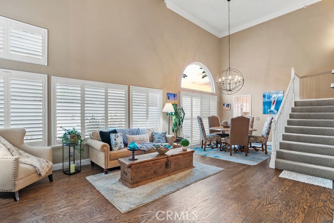
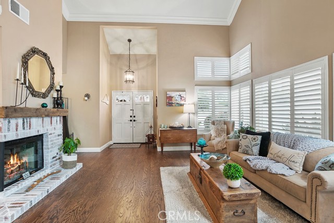
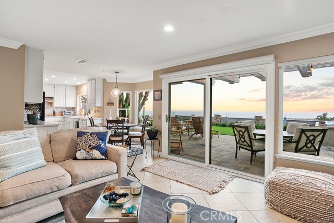
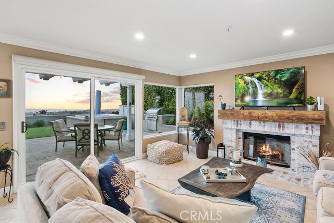
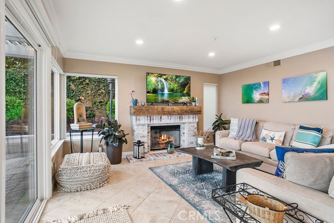
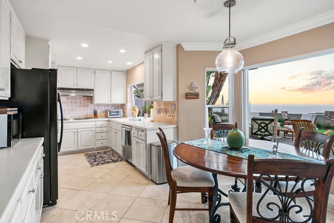
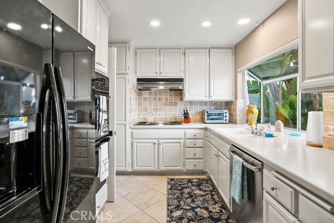
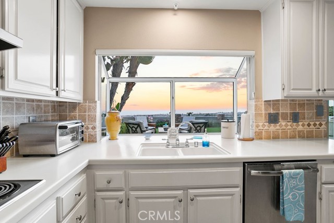
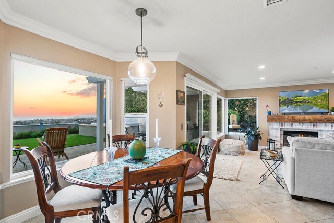
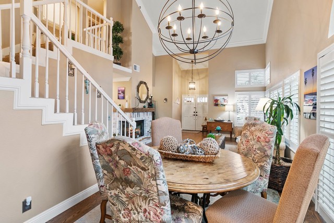
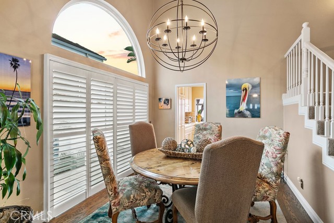
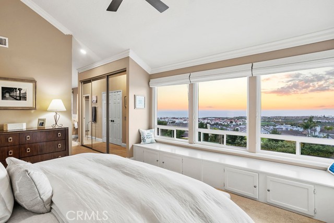
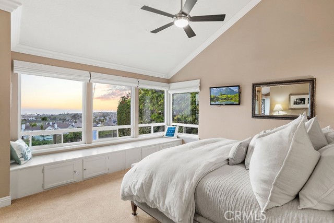
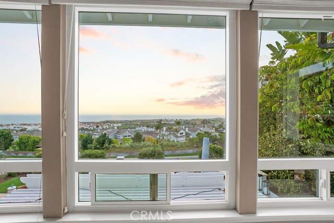
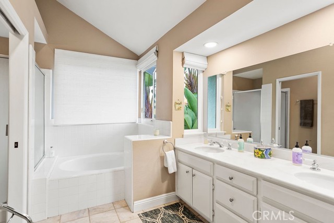
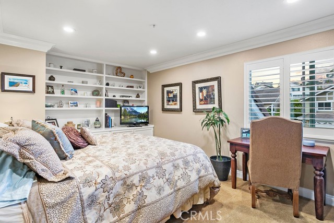
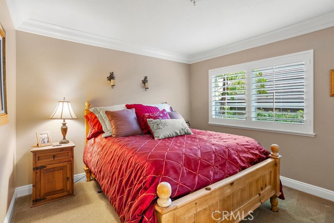
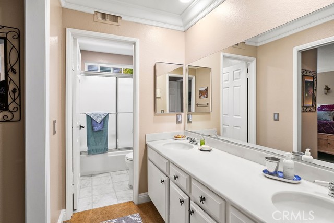
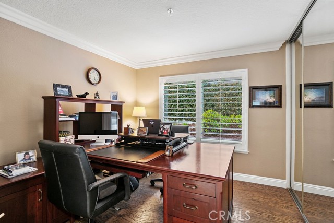
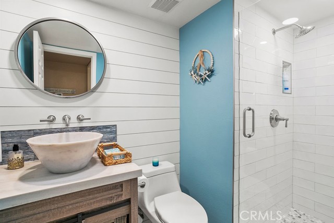
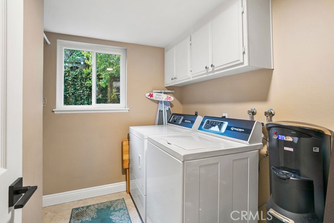
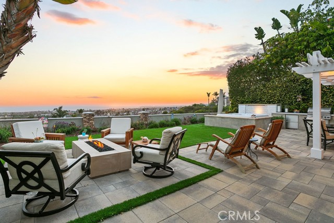
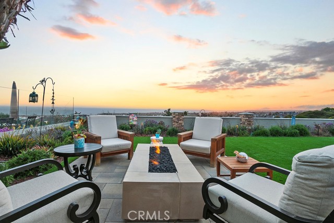
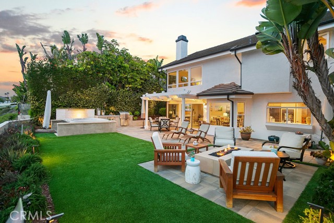
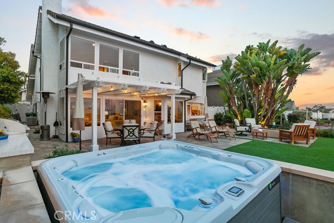

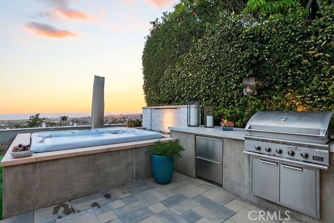
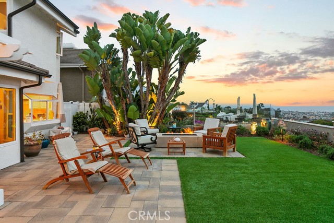
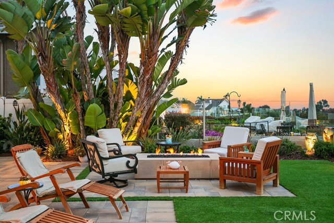
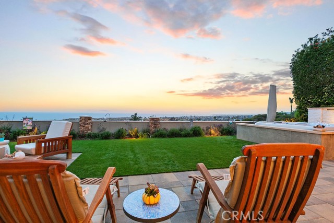
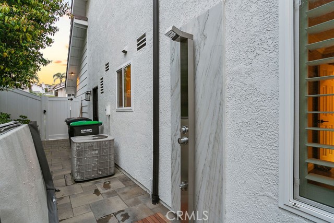
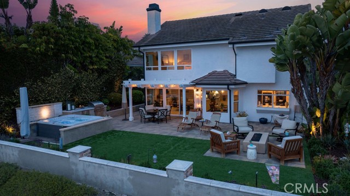
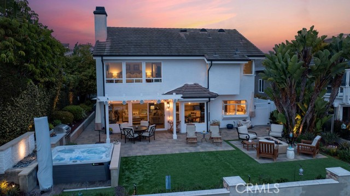
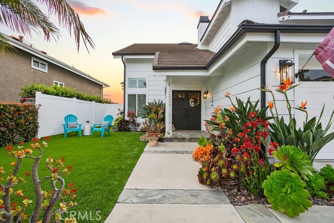
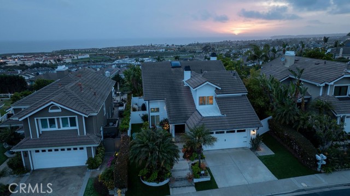
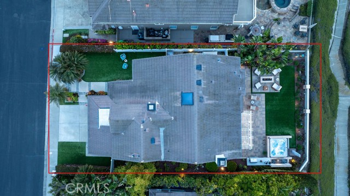
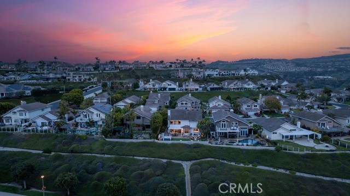
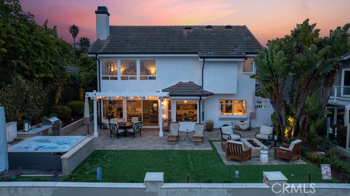
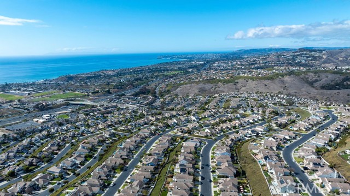
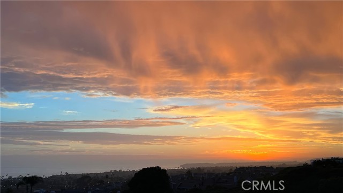
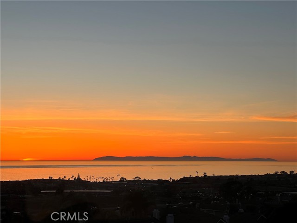
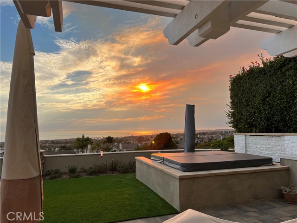
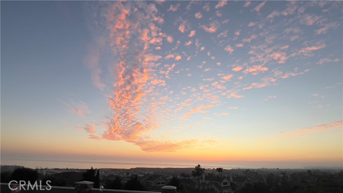
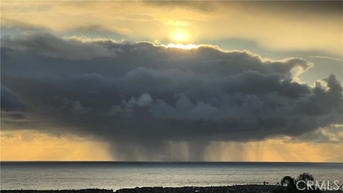
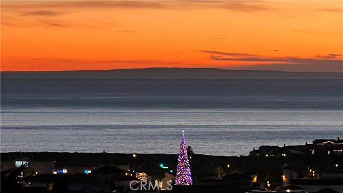
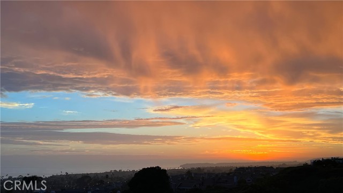

 登录
登录





