独立屋
2987平方英尺
(278平方米)
5925 平方英尺
(550平方米)
1911 年
无
3
2 停车位
2025年09月18日
已上市 51 天
所处郡县: SD
建筑风格: CRF
面积单价:$918.98/sq.ft ($9,892 / 平方米)
家用电器:GWH,DW,GD,MW,RF,BIR,GR
车位类型:DY,FEG
Perched gracefully on a quiet canyon in coveted Mission Hills, this 1911 Craftsman masterpiece blends timeless architectural heritage with thoughtful modern upgrades, offering nearly 3,000 square feet of living space. Designed with extraordinary versatility, the home features 3 bedrooms, 2.5 baths, and four additional bonus rooms ideal for a home office, children’s den, craft studio, or additional bedrooms/bathrooms. Steeped in architectural legacy, this residence is intrinsically connected to one of California’s most esteemed preservation architects, Milford Wayne Donaldson who served as the California State Historic Preservation Officer and was later appointed by President Barack Obama as Chairman of the Advisory Council on Historic Preservation. Once serving as the headquarters of his distinguished practice, the home reflects Donaldson’s enduring vision of uniting historic craftsmanship with modern innovation. Inside, the entry level welcomes you into an elegant living room and a formal dining space that flows seamlessly into an additional family room and kitchen. The chef’s kitchen is a true showpiece, appointed with Mont Blanc Quartzite countertops, rich hardwood floors, a Miele dishwasher, and a generous walk-in pantry. A charming powder room and direct access to the garage complete this level, balancing style with everyday convenience. The lower level reveals a serene primary retreat with a spa-inspired ensuite bath, dual walk-in closets, and direct access to a private enclosed patio where a seven-person hot tub overlooks tranquil canyon vistas. A spacious 30’ x 13’ finished basement enhances the home’s versatility, well-suited for a game room, additional bedroom and bath, or creative studio, while a luminous sunroom invites quiet moments of relaxation. A newly reimagined office with craft area and an expansive laundry room with abundant storage complete this level. Upstairs, two jack-and-jill bedrooms share a light-filled bath, complemented by a flexible loft-style space that easily adapts as a playroom, study lounge, or reading nook. Outdoor living is reimagined with more than 890 square feet of two sweeping wood decks, offering a breathtaking setting for both grand entertaining and serene mornings above the canyon. The grounds are meticulously curated, from the velvety expanse of Korean grass along the front yard to the lush, low-maintenance turf in back, all enhanced by tiered landscaping, a thoughtfully engineered retaining wall, and fully automated irrigation that ensures effortless beauty in every season. An oversized spa crowns the setting with an indulgent, resort-like ambiance. Meticulously maintained and thoughtfully upgraded, the home includes Owens Corning roof shingles installed in 2019 with a 50-year warranty, along with classic wood windows, durable composite siding, and the convenience of an EV charging station. Eco-conscious living is built in with a fully owned 12-panel solar system paired with an LG Chem lithium-ion battery, ensuring energy independence and efficiency. Blending historical charm with modern sophistication, this Craftsman residence pairs architectural pedigree and intact character with the potential for historic designation, offering a rare opportunity to own a distinguished piece of San Diego’s cultural legacy. Set along quiet, tree-lined streets in the heart of Mission Hills, the home is just moments from beloved shops and dining, embodying a lifestyle that is as timeless as it is contemporary, a Mission Hills treasure designed to be cherished for generations.
中文描述
选择基本情况, 帮您快速计算房贷
除了房屋基本信息以外,CCHP.COM还可以为您提供该房屋的学区资讯,周边生活资讯,历史成交记录,以及计算贷款每月还款额等功能。 建议您在CCHP.COM右上角点击注册,成功注册后您可以根据您的搜房标准,设置“同类型新房上市邮件即刻提醒“业务,及时获得您所关注房屋的第一手资讯。 这套房子(地址:4472 Hortensia St San Diego, CA 92103)是否是您想要的?是否想要预约看房?如果需要,请联系我们,让我们专精该区域的地产经纪人帮助您轻松找到您心仪的房子。
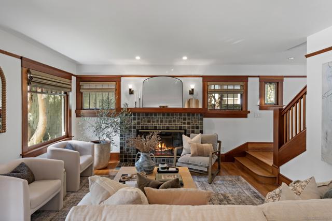
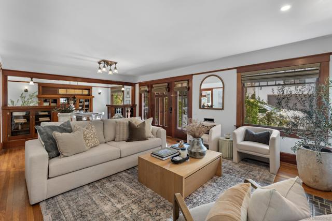

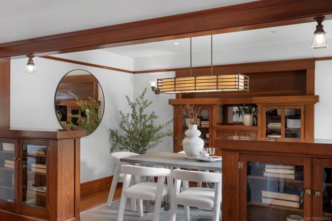

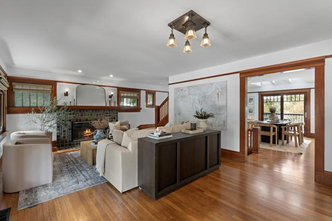
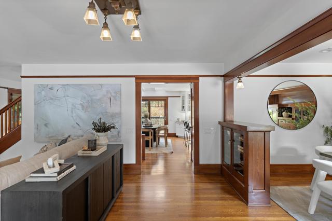

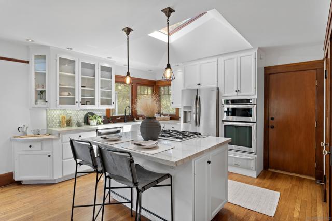
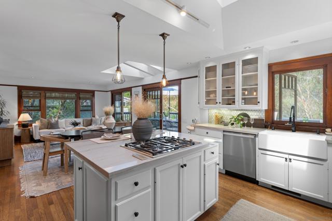
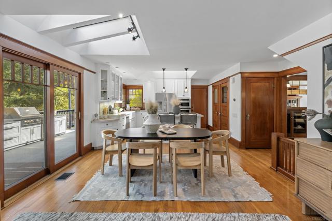

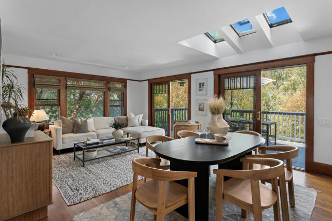
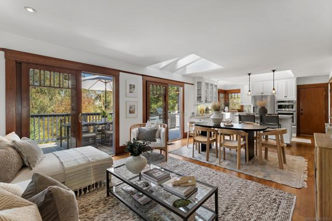
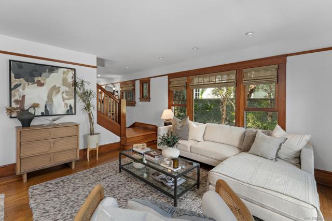
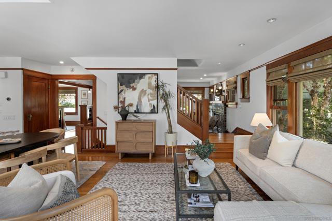
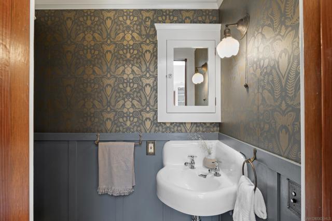
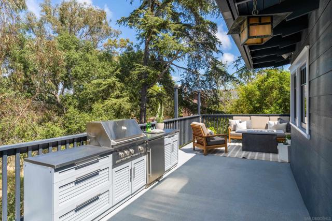
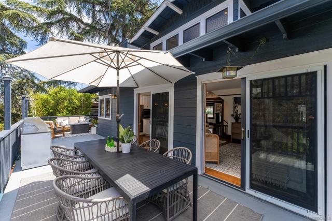


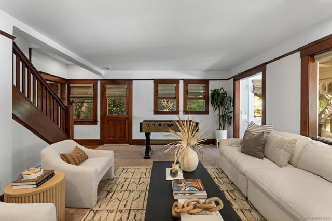

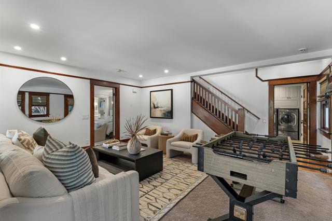


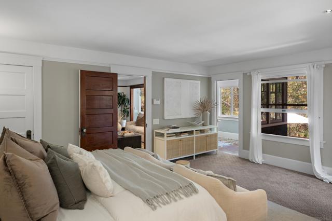
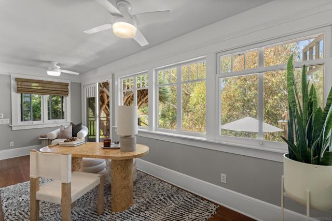
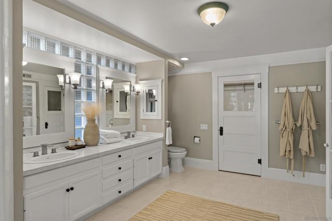
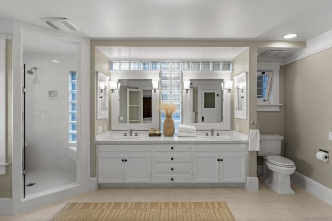
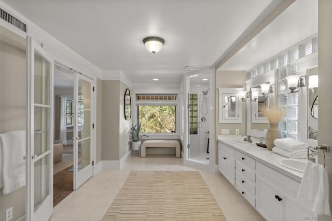
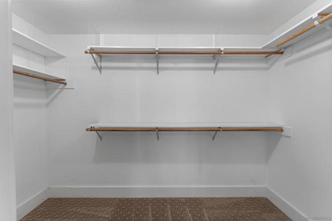
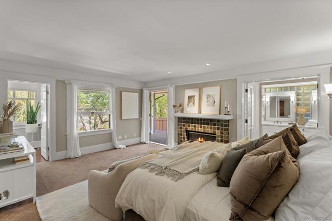
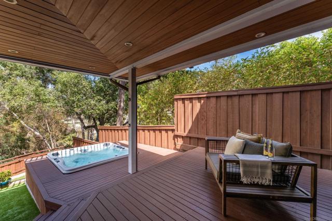

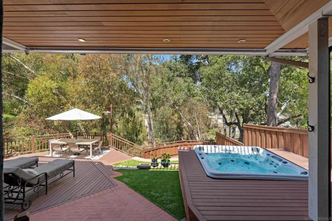

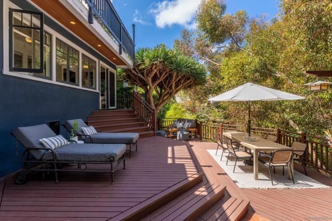
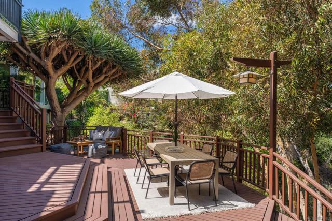
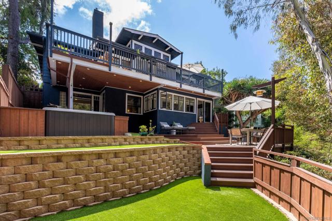
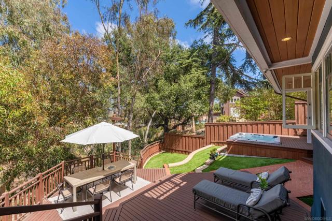
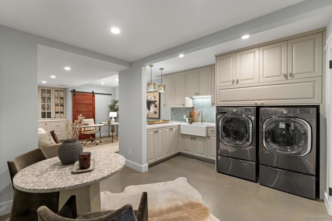




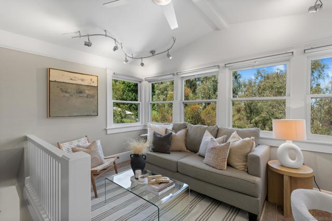
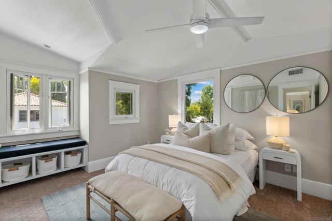
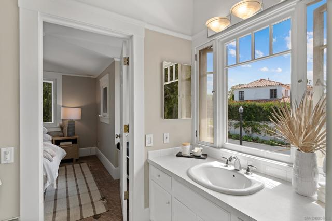
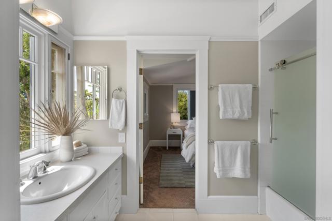
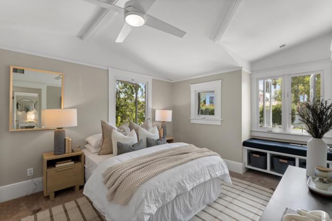
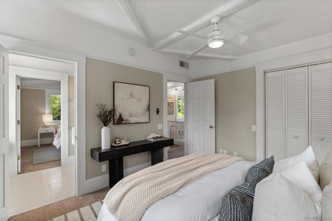
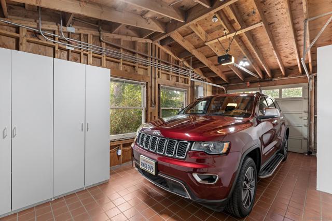

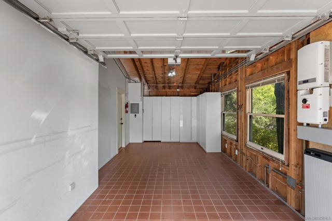

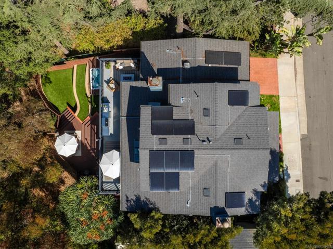


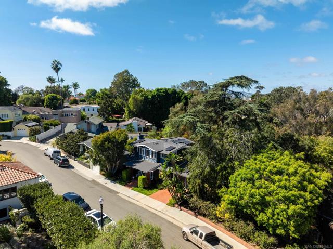
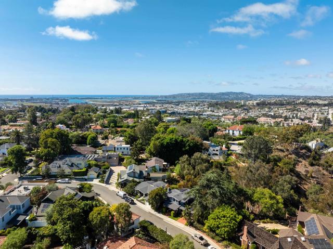
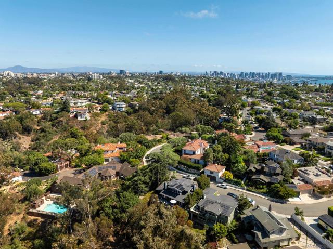
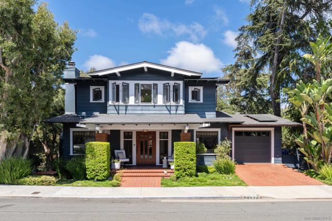
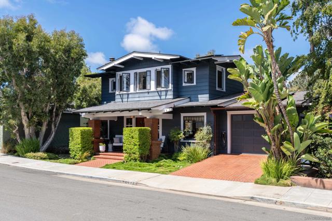

 登录
登录





