独立屋
2860平方英尺
(266平方米)
10042 平方英尺
(933平方米)
1985 年
$199/月
2
3 停车位
2025年04月09日
已上市 10 天
所处郡县: LA
面积单价:$487.76/sq.ft ($5,250 / 平方米)
家用电器:DW,ESA,GD,GS,MW,HOD,WLR
车位类型:GA,DBRK,DCOM,DCON,FEG,GDO
Welcome to an exquisite pool home in the prestigious Via Verde Ridge, perched on a slightly elevated lot surrounded by towering trees and impeccably landscaped grounds. The elegant front yard showcases lush grass, brick-bordered planters, and a herringbone brick walkway leading to a grand covered entry with double doors framed by a striking arched window. Step inside to a bright entryway with gleaming hardwood floors, soaring vaulted ceilings adorned with a chandelier, and a graceful descent into the formal living room. Bathed in natural light from a large front window and an additional side window, this space exudes warmth and sophistication. The adjacent formal dining room offers seamless backyard views and flows effortlessly into the updated kitchen. Timeless white cabinetry pairs with granite countertops, a travertine tiled backsplash, and stainless steel appliances, while a sunlit window, LED recessed lighting, and a peninsula with seating elevate the space. A charming breakfast nook opens directly to the inviting family room, featuring hardwood floors, a brick fireplace with a full mantel surround, a wet bar with storage, and expansive sliding doors framing picturesque backyard and mountain views. The main level includes a versatile bedroom currently used as a stylish office with double doors and built-ins, a remodeled 3/4 bathroom, convenient indoor laundry, and direct access to the three-car garage. Upstairs, a wide hallway leads to the breathtaking primary suite, where vaulted ceilings, sweeping mountain views, and a brick fireplace with floor-to-ceiling custom carpentry create a luxurious retreat. Dual walk-in closets with mirrored doors and custom organizers complement the spa-inspired primary bathroom, complete with dual vanities, framed mirrors, a soaking tub with custom tile work, and a matching walk-in shower with frameless glass. Two additional upstairs bedrooms share a well-appointed Jack-and-Jill bathroom, perfect for family or guests. Outside, the private backyard oasis beckons with a sparkling pool, an elevated spa with a tranquil spillway, and slate stone decking. Enjoy a built-in barbecue, lush grass, perimeter planters with a variety of greenery and color, and a wrought iron fence with privacy hedges. Spacious side yards with block walls complete this entertainer’s paradise. This Via Verde Ridge gem blends elegance, comfort, and outdoor living.
中文描述
选择基本情况, 帮您快速计算房贷
除了房屋基本信息以外,CCHP.COM还可以为您提供该房屋的学区资讯,周边生活资讯,历史成交记录,以及计算贷款每月还款额等功能。 建议您在CCHP.COM右上角点击注册,成功注册后您可以根据您的搜房标准,设置“同类型新房上市邮件即刻提醒“业务,及时获得您所关注房屋的第一手资讯。 这套房子(地址:1317 Calle Cecilia San Dimas, CA 91773)是否是您想要的?是否想要预约看房?如果需要,请联系我们,让我们专精该区域的地产经纪人帮助您轻松找到您心仪的房子。
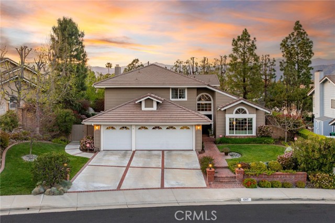
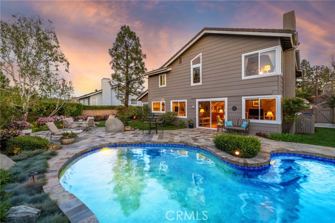
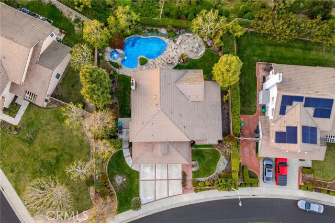
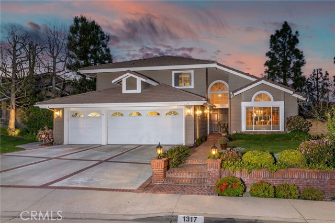
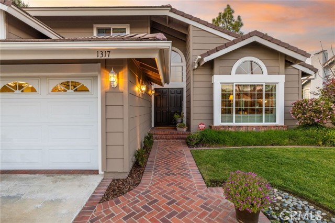
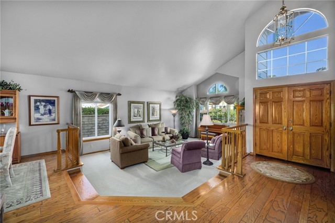
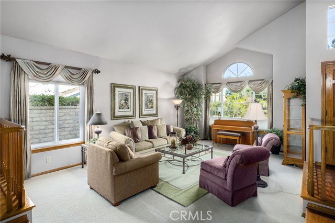
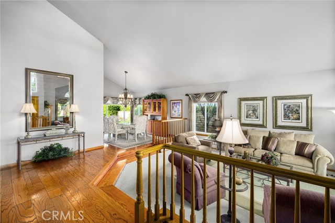
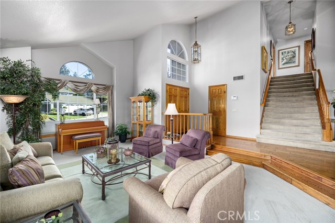
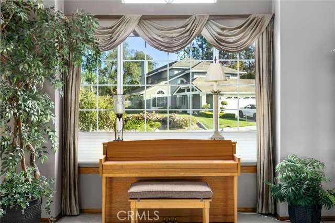
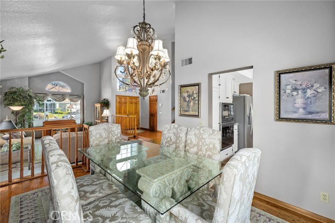
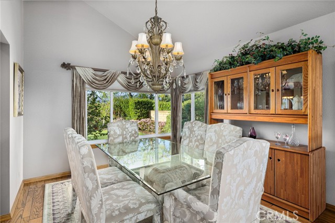
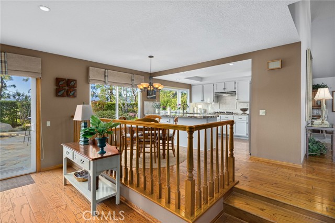
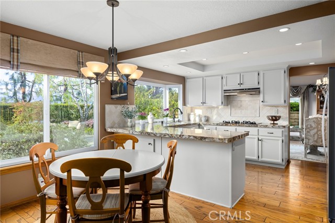
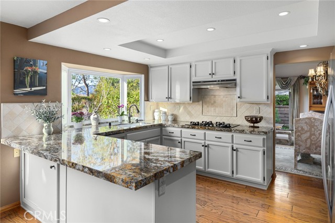
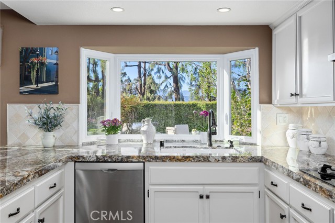
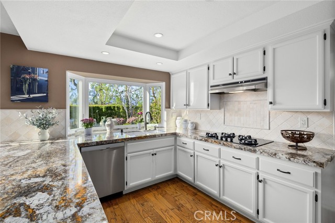
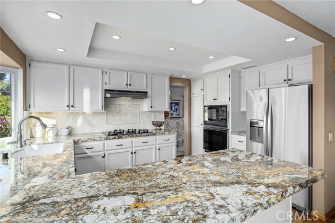
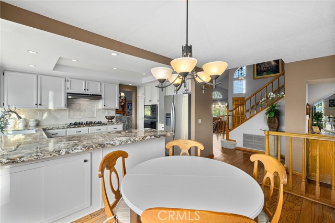
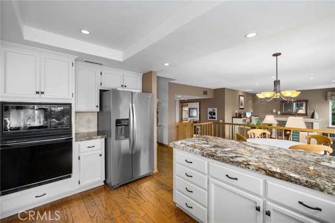
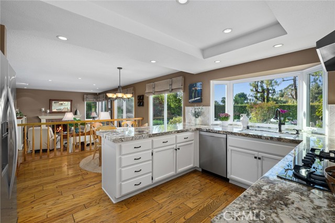
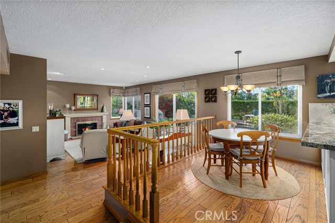
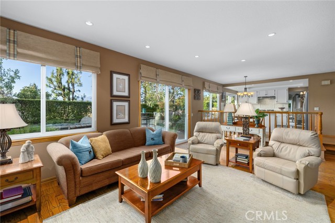
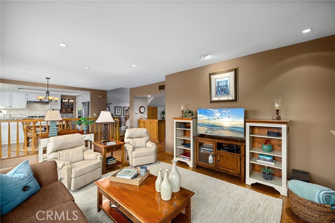
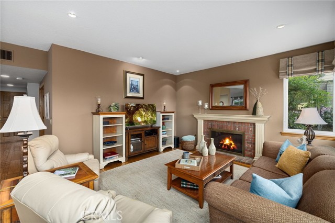
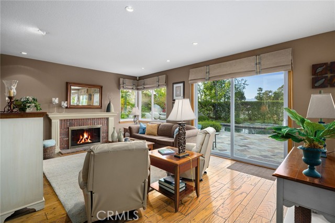
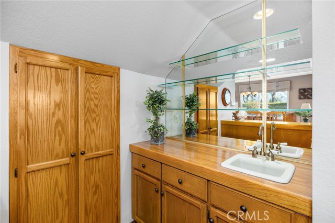
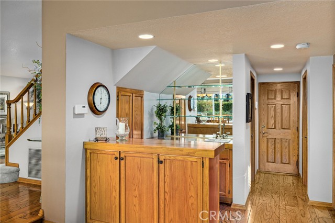
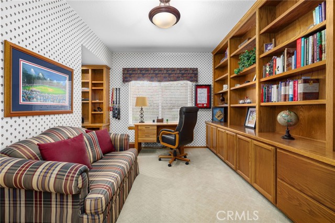
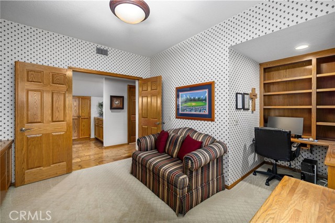
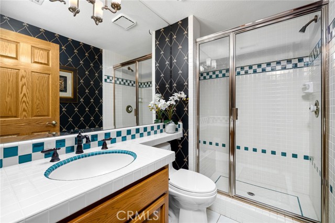
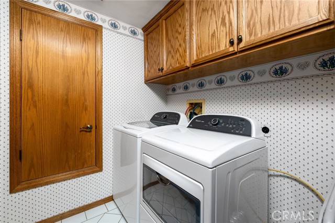
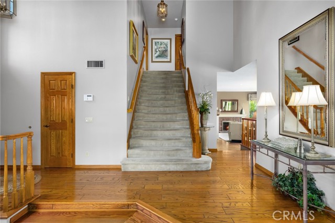
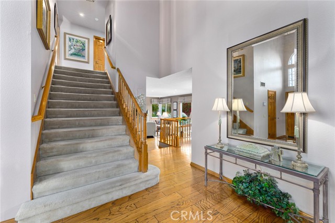
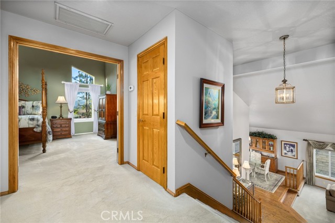
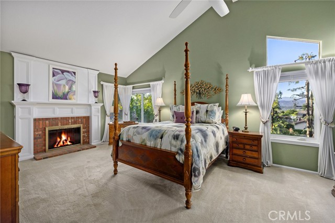
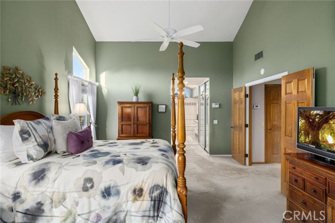
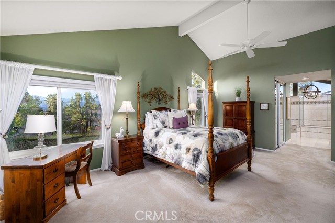

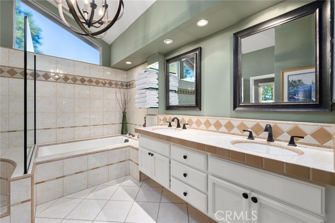
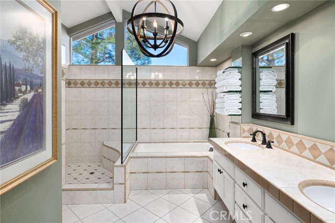
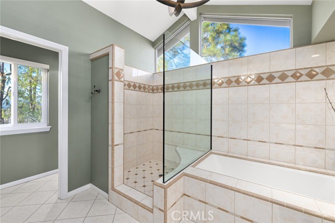
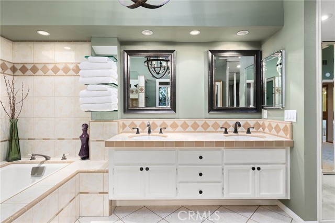
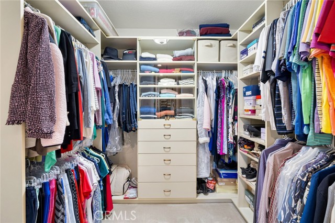
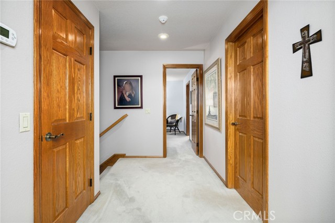
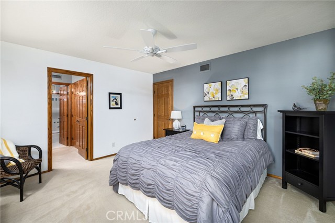
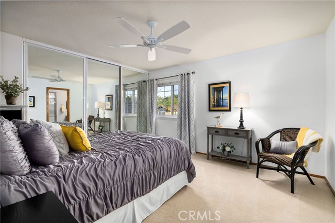

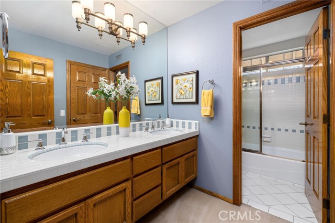
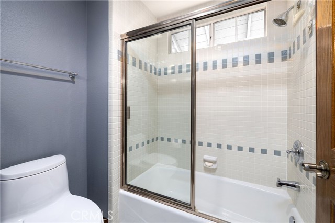
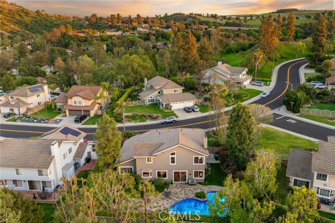
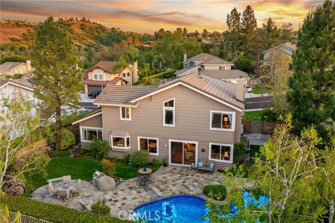
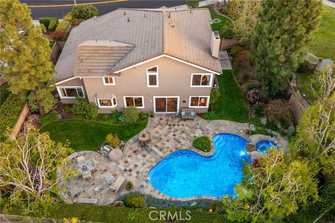
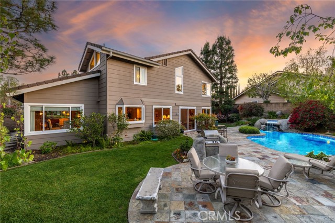
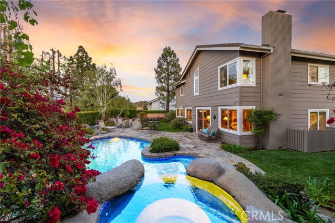
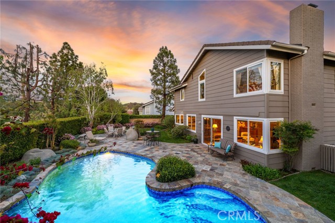
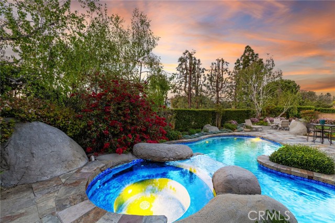
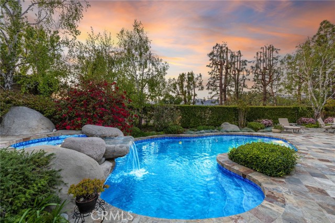
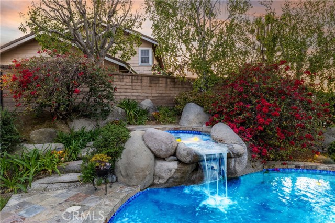
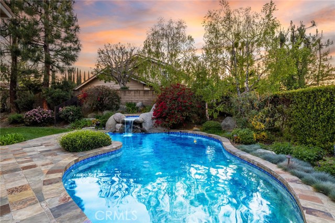
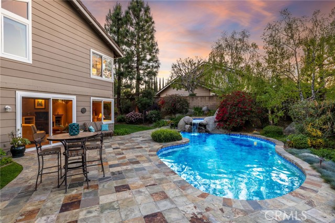
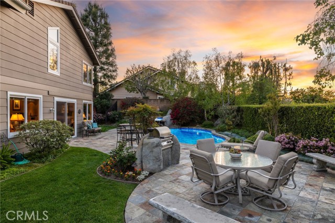
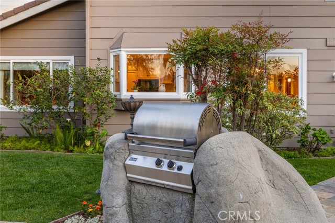
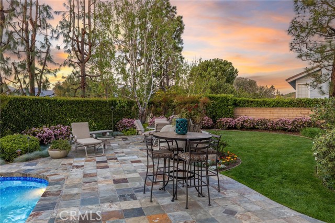
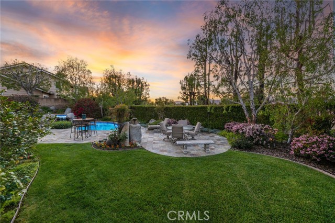
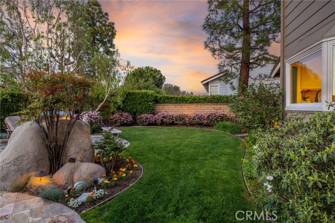
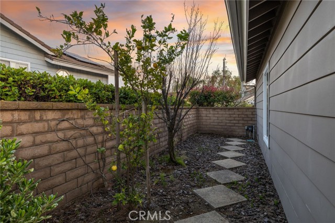
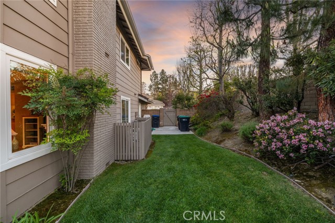
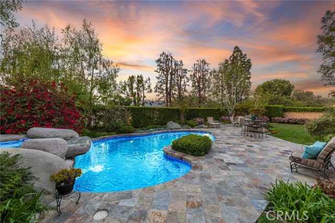
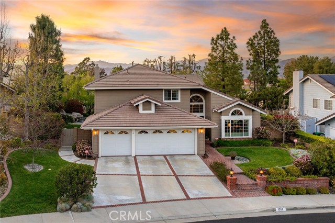
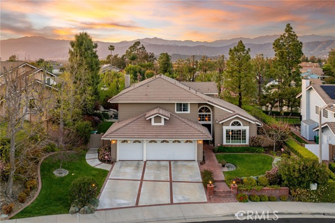
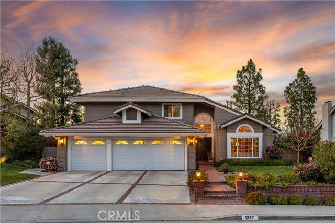
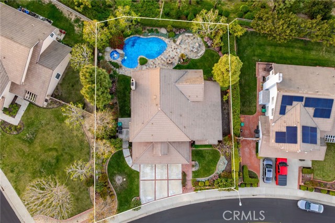

 登录
登录





