联排别墅
1319平方英尺
(123平方米)
3060 平方英尺
(284平方米)
1974 年
$595/月
1
2 停车位
2025年09月17日
已上市 3 天
所处郡县: SCL
面积单价:$984.84/sq.ft ($10,601 / 平方米)
家用电器:GS,EO
Welcome home to 1027 Shenandoah Drive! This three bedroom, two bathroom end-unit townhome is located in the coveted Lincoln Village community. Featuring 1,319 square feet of single story living this home has been renovated throughout. Dual-pane windows, recently painted, vaulted ceilings, hardwood floors, gas fireplace and 5 panel shaker style interior and closet doors. Step into the kitchen to find a gas range, stainless steel refrigerator and washed white cabinets with corian countertops. Beyond the kitchen is the inside laundry room with side by side washer/dryer and additional storage cabinets. The primary bedroom has a view of the interior courtyard and ensuite bathroom with large vanity and step-in shower with glass doors. Down the hall you'll find two additional bedrooms with large windows and a second full bathroom. Your large private courtyard has a mix of hardscape and landscape and leads to the detached two car garage. You truly feel the tranquility with views of redwood trees from almost every room in the home! Lincoln Village offers wonderful amenities including a swimming pool/spa, fitness center, and greenbelt pathways.This home is located near the edge of the community with easy street parking on Spadafore and a quick stroll to nearby Roy Park and downtown WG.
中文描述
选择基本情况, 帮您快速计算房贷
除了房屋基本信息以外,CCHP.COM还可以为您提供该房屋的学区资讯,周边生活资讯,历史成交记录,以及计算贷款每月还款额等功能。 建议您在CCHP.COM右上角点击注册,成功注册后您可以根据您的搜房标准,设置“同类型新房上市邮件即刻提醒“业务,及时获得您所关注房屋的第一手资讯。 这套房子(地址:1027 Shenandoah Dr San Jose, CA 95125)是否是您想要的?是否想要预约看房?如果需要,请联系我们,让我们专精该区域的地产经纪人帮助您轻松找到您心仪的房子。
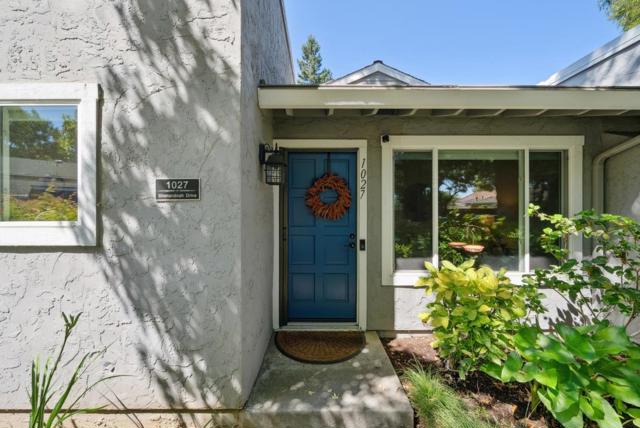








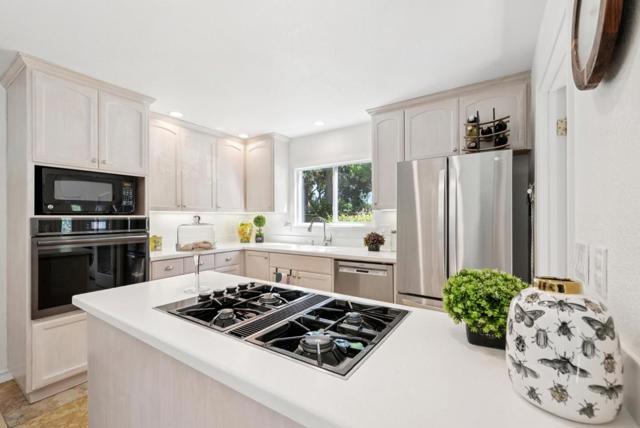
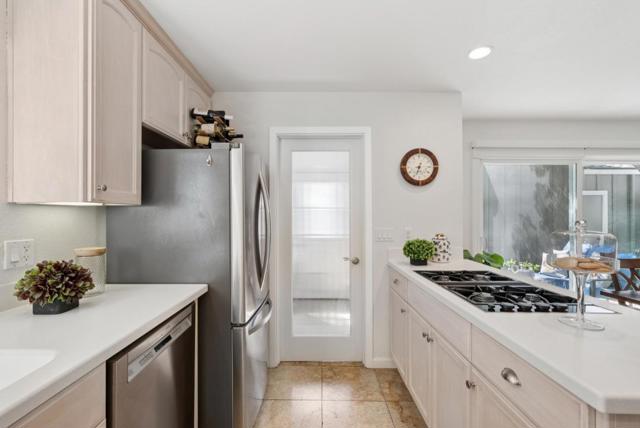
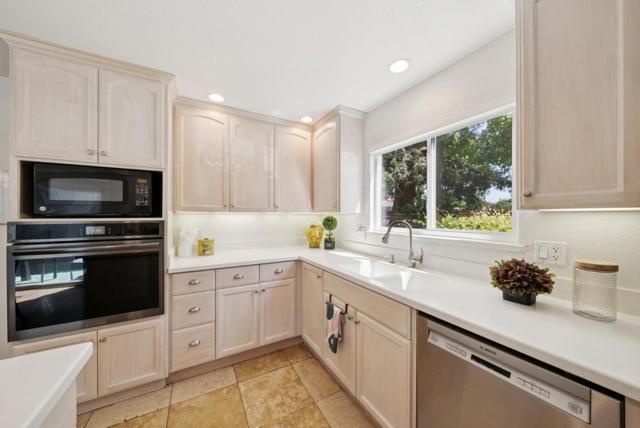

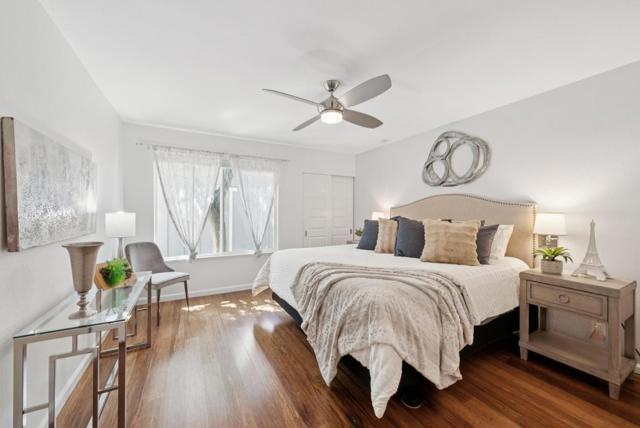
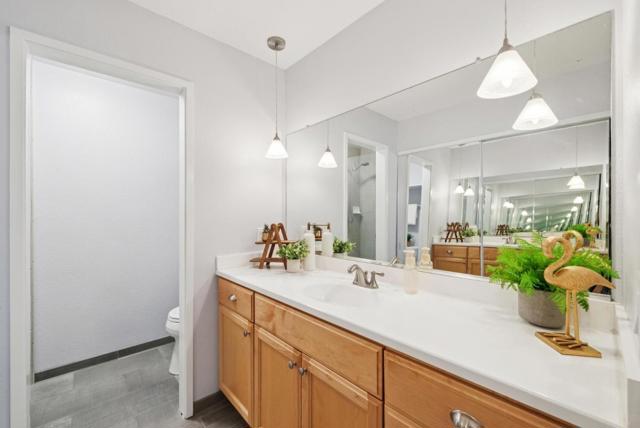


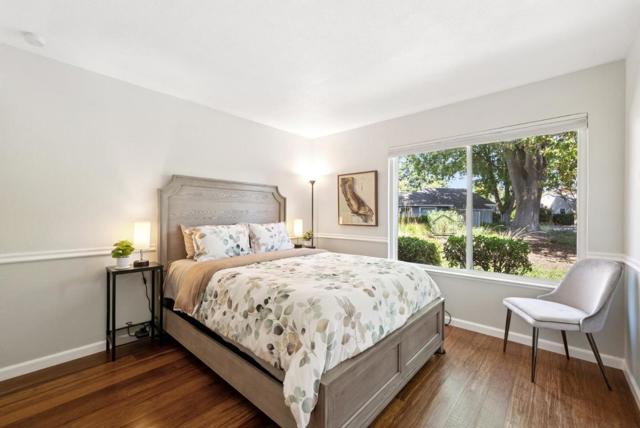

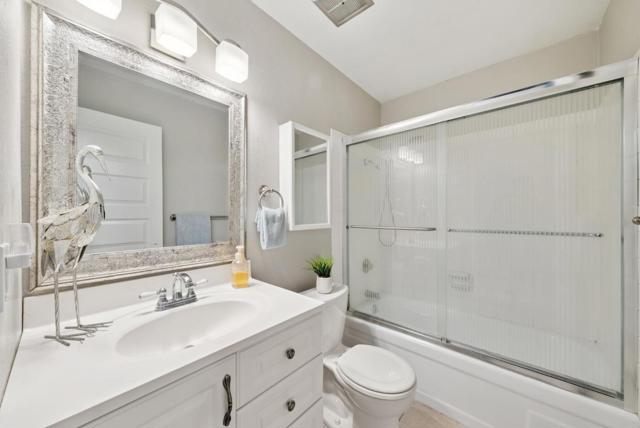
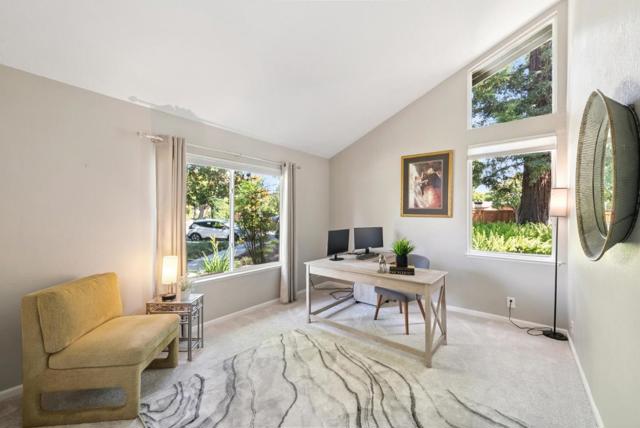

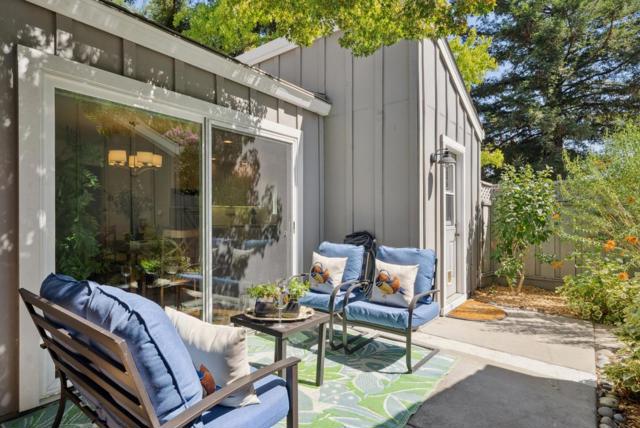





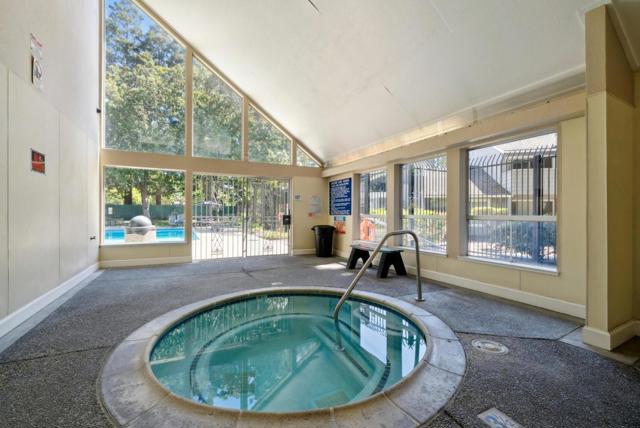


 登录
登录





