A Masterpiece of Prestige & Panoramic Views The Mansions Collection Crown Jewel. Beyond the gates of Silver Creek Valley Country Club, this estate marries architectural scale with resort-caliber amenities. The largest Mansions floor plan w/ 6 bedrooms + bonus room & 4.5 baths on an expansive 17,424 sq. ft. private view lot. Elevated interiors feature new designer paint, premium hardwood & new plush carpet upstairs. A showcase chefs kitchen commands center stage w/ an oversized double-bullnose island, custom inset cabinetry, Viking range w/ pot filler & bespoke hood, Sub-Zero refrigerators (2nd one in garage), two more Sub-Zero wine refrigerators, & 2 split Fisher & Paykel dishwashers. The primary suite is a sanctuary w/ a spa bath (soaking tub, walk-in shower), a spacious walk-in closet w/center console & sitting area, & a private balcony framing sweeping foothill vistas. Resort style backyard where no detail has been overlooked & no expense spared. An infinity-edge pool & spa that visually blends into dramatic Mt. Diablo & golf-course views, complemented by a full outdoor kitchen/BBQ, Arcadia motorized pergola, Bromic smart heaters, a covered TV patio, a putting green & additional sitting area with space for an ADU. Additional distinctions include paid-off solar & 4-car garage
中文描述
选择基本情况, 帮您快速计算房贷
除了房屋基本信息以外,CCHP.COM还可以为您提供该房屋的学区资讯,周边生活资讯,历史成交记录,以及计算贷款每月还款额等功能。 建议您在CCHP.COM右上角点击注册,成功注册后您可以根据您的搜房标准,设置“同类型新房上市邮件即刻提醒“业务,及时获得您所关注房屋的第一手资讯。 这套房子(地址:5142 Eastbourne Dr San Jose, CA 95138)是否是您想要的?是否想要预约看房?如果需要,请联系我们,让我们专精该区域的地产经纪人帮助您轻松找到您心仪的房子。





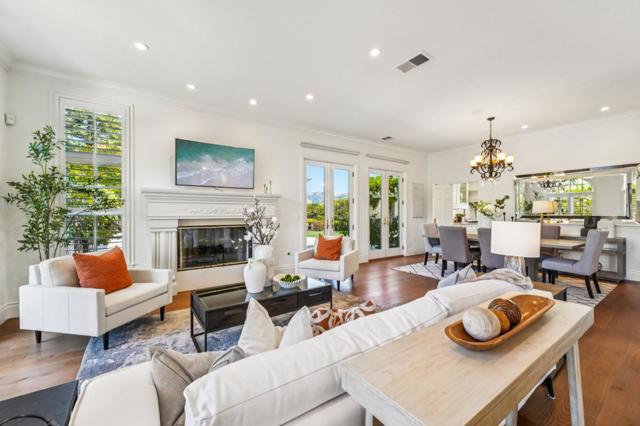
















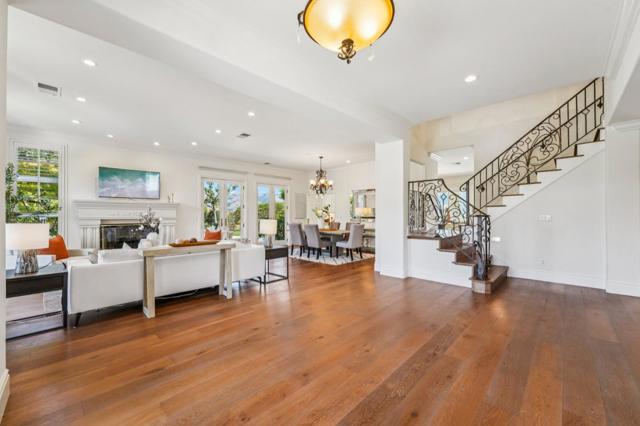




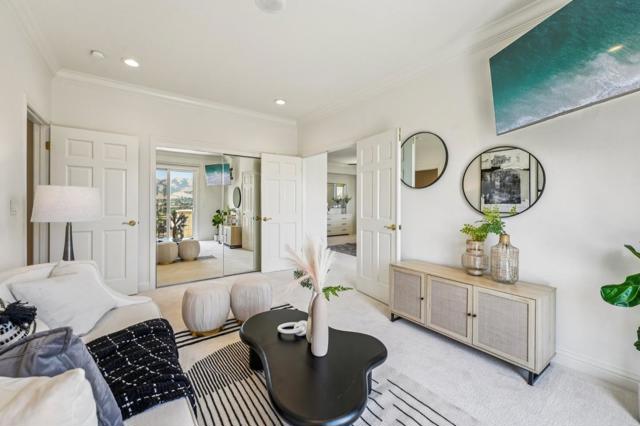




















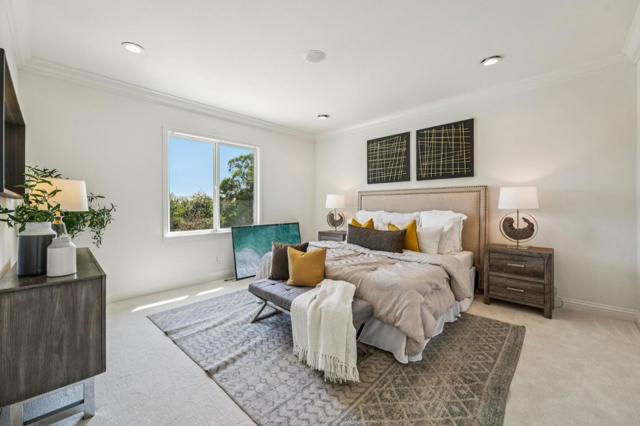













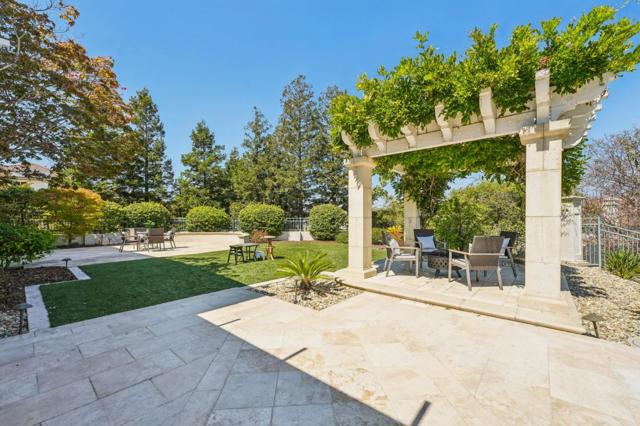
























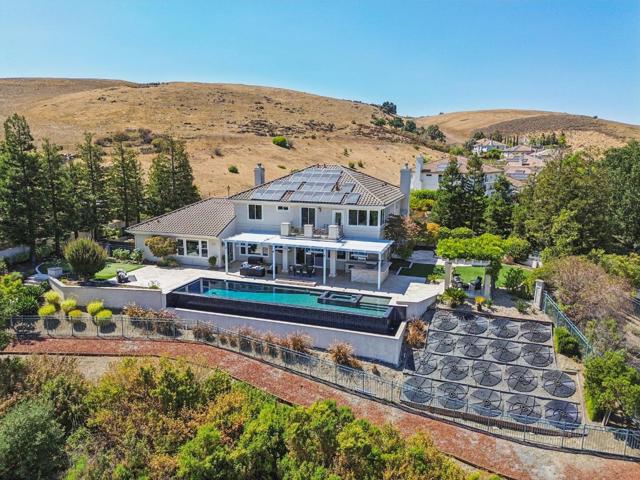








 登录
登录





