独立屋
5475平方英尺
(509平方米)
18900 平方英尺
(1,756平方米)
1999 年
$320/月
2
3 停车位
2025年10月01日
已上市 24 天
所处郡县: OR
建筑风格: CNT,MED
面积单价:$766.21/sq.ft ($8,247 / 平方米)
家用电器:6BS,DW,DO,GD,GR,MW,HOD,RF
车位类型:GA,DY,GAR,FEG
所属高中:
- 城市:San Juan Capistrano
- 房屋中位数:$164.2万
所属初中:
- 城市:San Juan Capistrano
- 房屋中位数:$189.5万
所属小学:
- 城市:San Juan Capistrano
- 房屋中位数:$339.8万
Set within the scenic, gated enclave of Hunters Creek, this exquisitely renovated estate blends timeless elegance with modern comfort, offering an ideal setting for both everyday living and entertaining. Nestled on nearly a half-acre, the home pairs spacious indoor living with a fully reimagined resort-style backyard. A grand double-door entry welcomes you to a beautifully refreshed interior where new flooring and fresh paint inside and out create a bright, cohesive flow. Just off the entry sits a private office, perfect for work or reading. The formal living room impresses with 20-foot ceilings and a striking fireplace, seamlessly connecting to the formal dining room, ideal for hosting memorable gatherings. The gourmet kitchen has been completely transformed with Taj Mahal quartzite countertops, custom cabinetry, new Sub-Zero refrigerator, stove and vent, and an enlarged walk-in pantry. This chef’s space flows effortlessly into the light-filled breakfast nook, expansive family room, and wet bar, creating a warm, central hub with views of the resort-style backyard. The main level also includes a beautifully remodeled guest suite with ensuite bath, powder room, laundry room, and a brand-new elevator offering convenience to the upper floor. Upstairs, a spacious family retreat area opens onto a private balcony overlooking the grounds. Four bedrooms, each with remodeled ensuite bathrooms and custom walk-in closets, provide comfort and privacy. The primary suite is a true haven with a two-sided fireplace, dual walk-in closets, and a spa-inspired bathroom featuring a massive walk-through shower, dual vanities, and elegant finishes. The backyard is a showpiece, completely redesigned with three distinct living areas: a covered dining pavilion, outdoor kitchen with built-in BBQ and refrigerator, and a fireplace lounge perfect for evening gatherings. A new saltwater pool and spa, powered by a 20,000-gallon pool system, sits beside a stacked stone waterfall and generous grassy area, framed by meandering hillside paths and gardens. New fencing and gates enhance privacy and style, creating a true retreat. Additional upgrades include all-new piping throughout, owned solar system, a state-of-the-art surround sound system, extra ceiling storage in the garage, and new cabana doors. Within walking distance of the prestigious St. Margaret’s Episcopal School, this extraordinary estate offers an unparalleled lifestyle of luxury, craftsmanship, and meticulously planned design.
中文描述
选择基本情况, 帮您快速计算房贷
除了房屋基本信息以外,CCHP.COM还可以为您提供该房屋的学区资讯,周边生活资讯,历史成交记录,以及计算贷款每月还款额等功能。 建议您在CCHP.COM右上角点击注册,成功注册后您可以根据您的搜房标准,设置“同类型新房上市邮件即刻提醒“业务,及时获得您所关注房屋的第一手资讯。 这套房子(地址:28612 Paseo Zorro San Juan Capistrano, CA 92675)是否是您想要的?是否想要预约看房?如果需要,请联系我们,让我们专精该区域的地产经纪人帮助您轻松找到您心仪的房子。
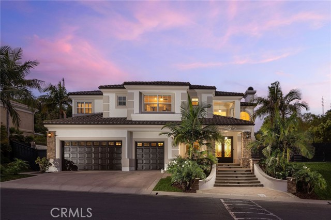
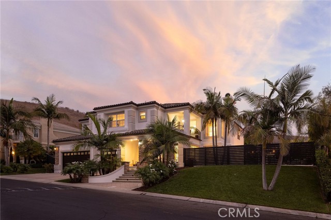
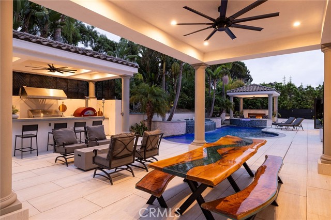
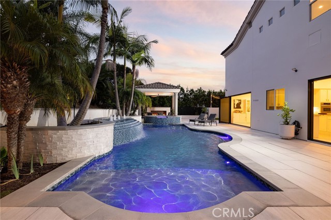
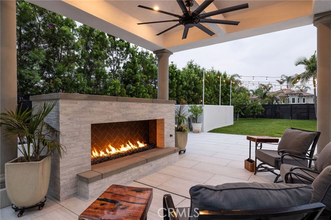
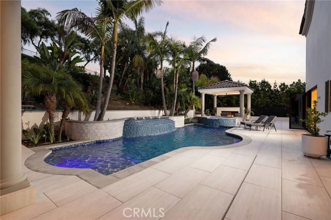
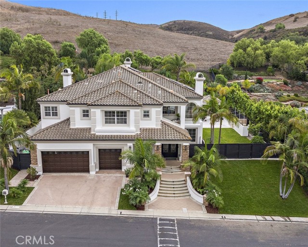
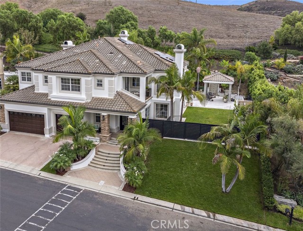
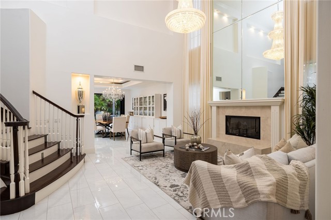
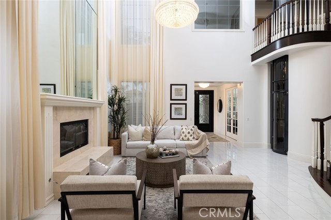
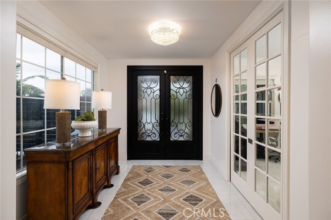
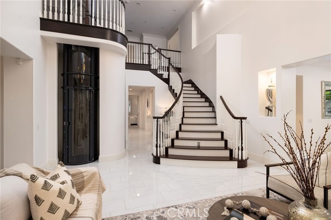
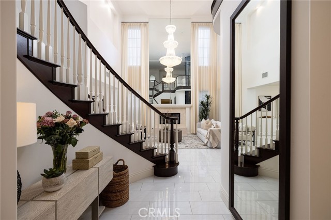
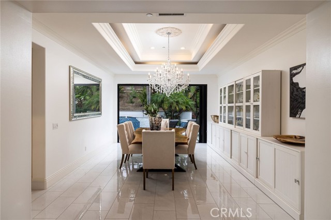
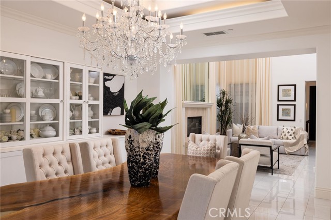
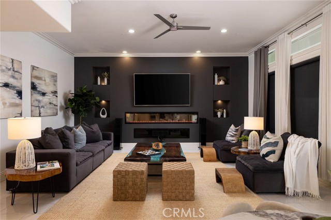
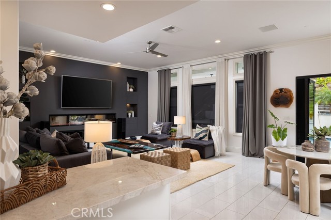
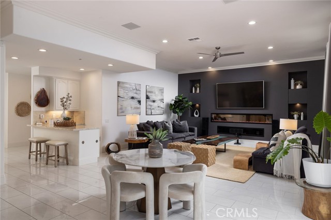
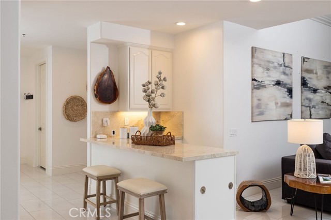
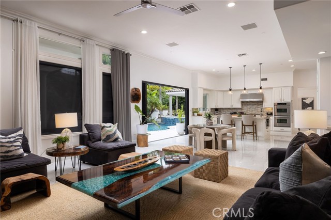
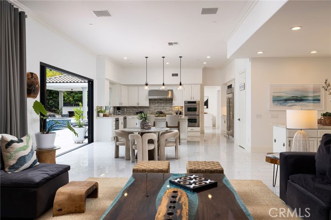
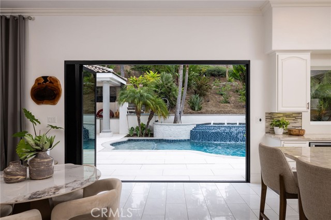
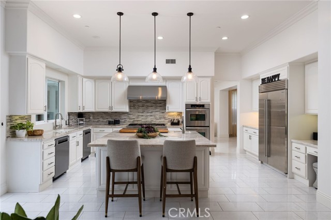
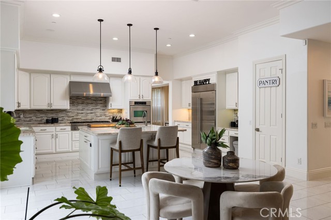
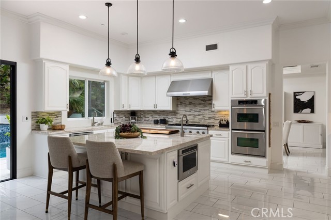
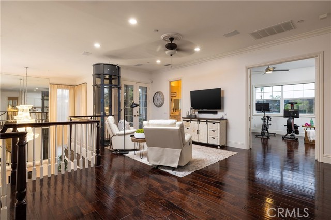
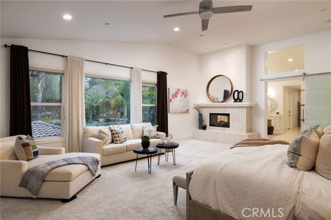
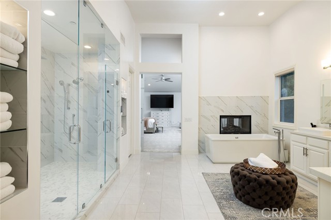
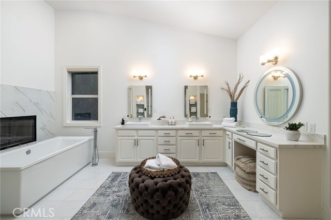
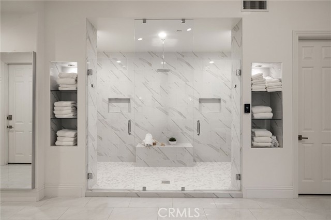
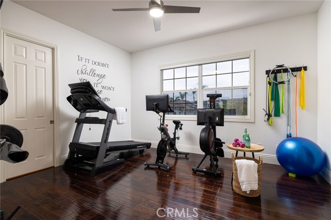
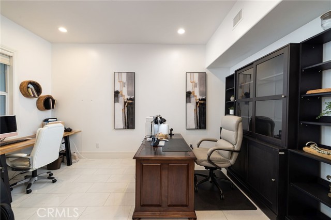
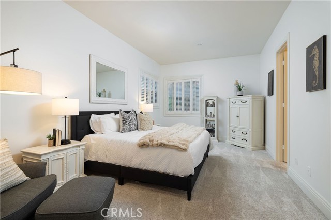
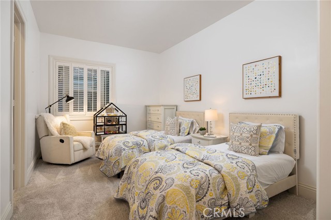
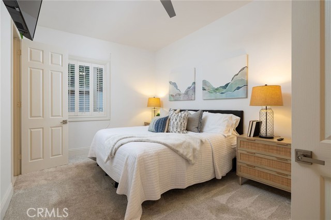
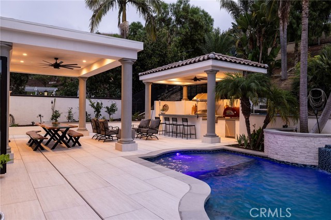
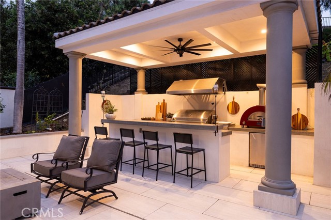
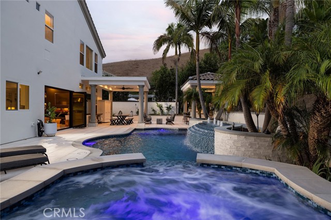
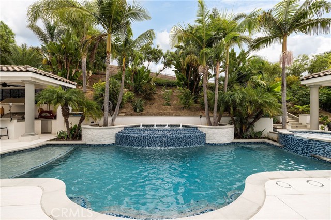
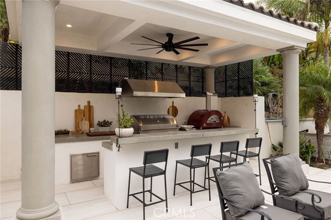
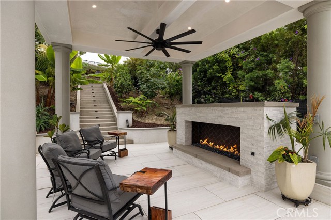
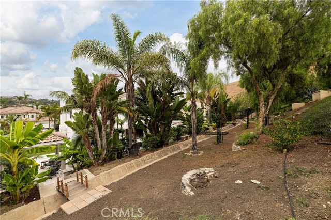
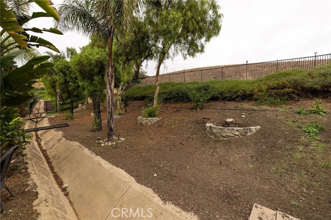
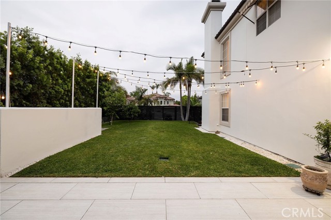
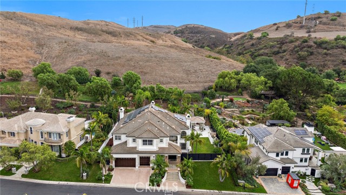
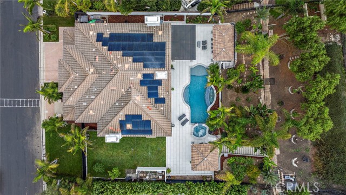
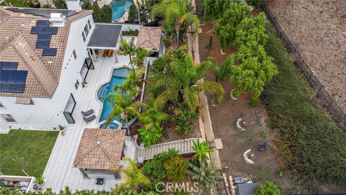



 登录
登录





