独立屋
6056平方英尺
(563平方米)
130680 平方英尺
(12,141平方米)
2006 年
$480/月
2
18 停车位
2025年09月26日
已上市 35 天
所处郡县: SL
面积单价:$743.06/sq.ft ($7,998 / 平方米)
家用电器:6BS,BIR,DW,DO,FZ,GD,GS,MW,HOD,RF,TW
车位类型:DY,GAR,SEG
所属初中:
- 城市:San Luis Obispo
- 房屋中位数:$172万
所属小学:
- 城市:San Luis Obispo
- 房屋中位数:$161万
Tucked behind the gates of Bassi Ranch in the serene Avila Valley, this extraordinary property combines privacy, luxury, and timeless Tuscan-inspired architecture. Entering the gated community and turning down the private driveway, the setting captures your attention. Recessed below street level, the residence is hidden from view, offering privacy while framing sweeping views. The home sits on a 3-acre parcel with additional land for exclusive use of this property. The large 4 car garage is ideal for any vehicle enthusiast. A spacious motor courtyard welcomes guests with room for over 14 vehicles. The incredible custom floor plan provides the primary suite, a large office, a guest suite accessing the large, secluded courtyard and all living areas on the entry level to provide easy living. The house offers an extravagant entry with two story ceilings. The living room provides grand ceilings with wood beams and sprawling views of the valley and rolling hills. It also includes a wood burning fireplace and surround sound. The chef’s kitchen, designed for both function and beauty, has dual islands, double ovens, two sinks, two dishwashers, striking marble countertops, and space for everyone to cook and congregate together. The kitchen has beautiful picture windows overlooking the scenic Avila Valley and infinity pool. The kitchen and living room flow out into the back yard, where the heated infinity pool and spa overlook the horizon and surrounding valley views. The outdoor patio includes a built-in BBQ and sink. The partially covered patio area has built-in heaters. Mature landscaping ensures complete privacy. The primary suite is a sanctuary with an adjoining office, a large walk-in closet, and a spa-worthy bathroom. The shower features triple shower heads and a built-in bench. The primary bedroom leads to a private outdoor patio, adjacent to the pool and back yard. The spacious dining room is adjacent to the kitchen and opens to the private side patio. Upstairs provides a large den with sweeping views and two large storage rooms. It also has a deck to relax or greet your visitors. The two wings on the upper-level offer 4 total bedrooms and 2 guest bathrooms designed in a jack and jill orientation for ease and convenience. This estate truly embodies luxury living in Avila Valley’s unique microclimate while being moments away from San Luis Obispo and Avila Beach. It is designed for both relaxation and entertaining at the highest level.
中文描述
选择基本情况, 帮您快速计算房贷
除了房屋基本信息以外,CCHP.COM还可以为您提供该房屋的学区资讯,周边生活资讯,历史成交记录,以及计算贷款每月还款额等功能。 建议您在CCHP.COM右上角点击注册,成功注册后您可以根据您的搜房标准,设置“同类型新房上市邮件即刻提醒“业务,及时获得您所关注房屋的第一手资讯。 这套房子(地址:1175 Bassi Dr San Luis Obispo, CA 93405)是否是您想要的?是否想要预约看房?如果需要,请联系我们,让我们专精该区域的地产经纪人帮助您轻松找到您心仪的房子。
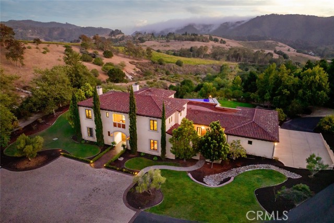
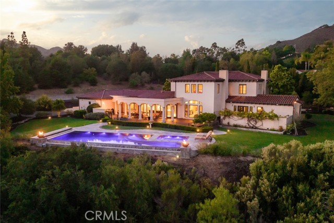
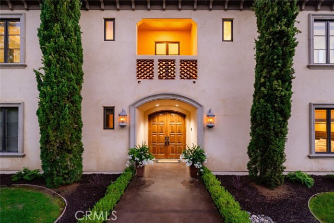
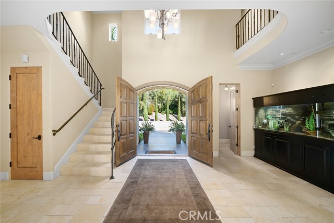
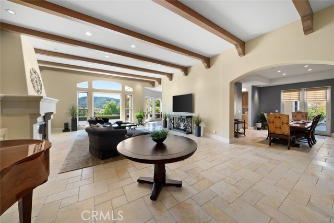
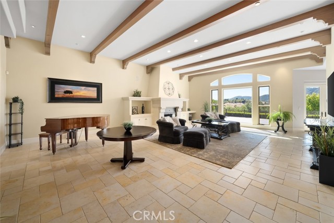
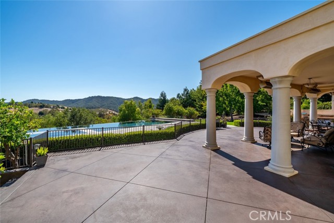
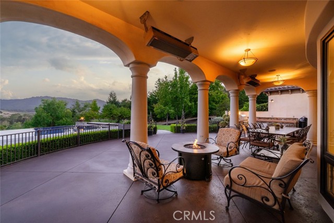
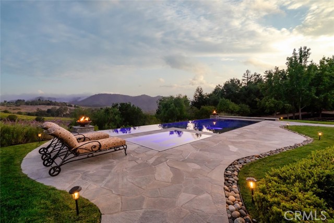
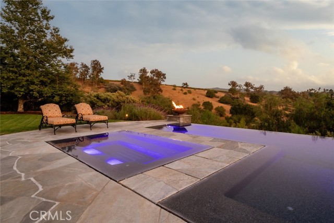
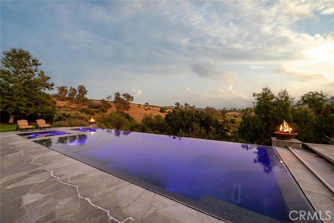
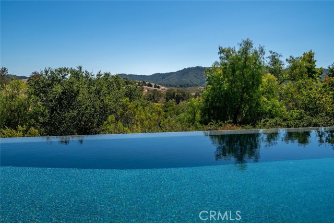
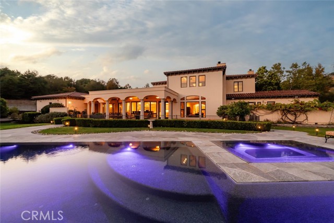
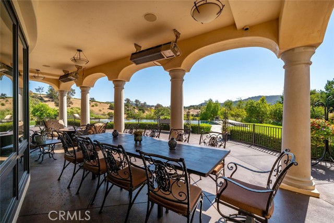
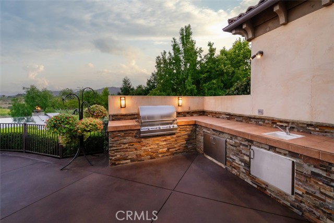
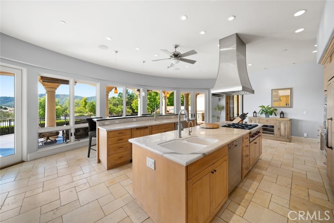
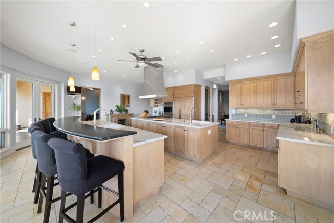
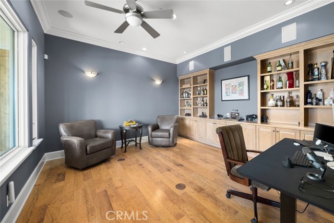
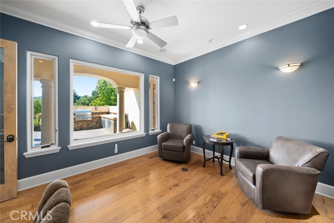
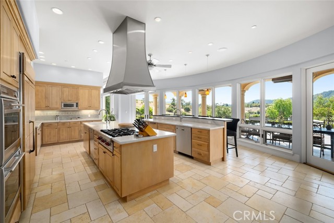
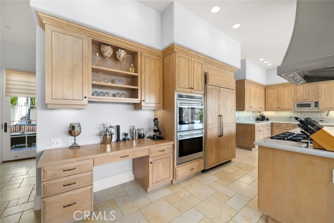
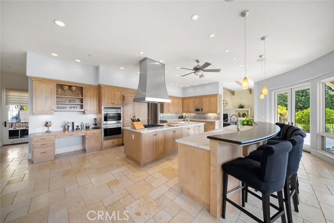
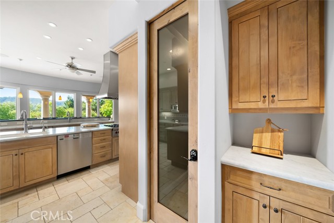
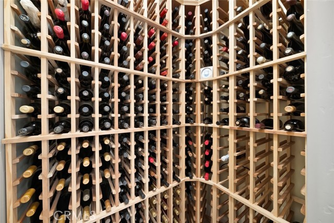
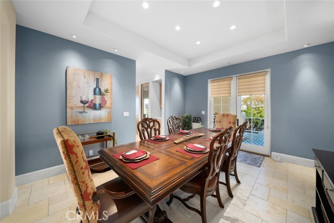
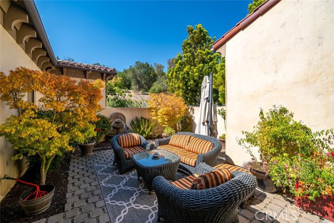
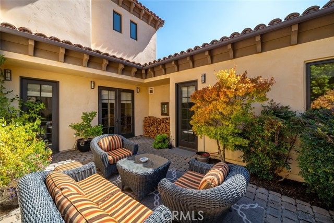
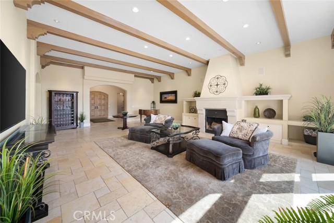
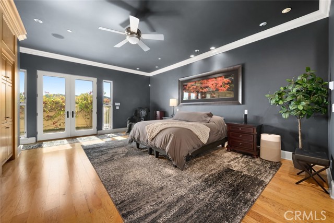
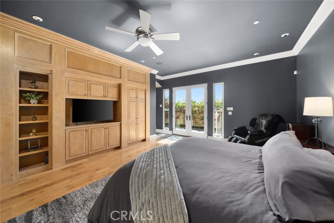
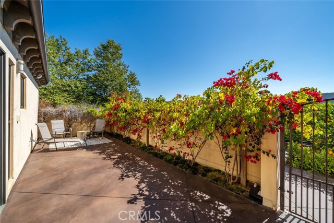
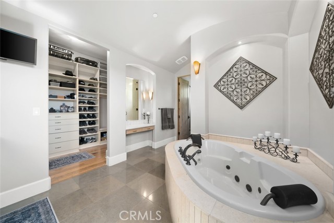
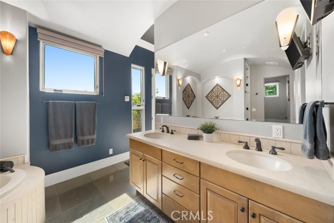
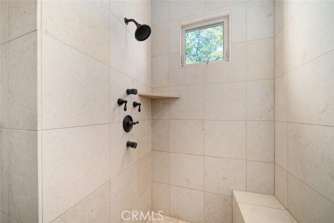
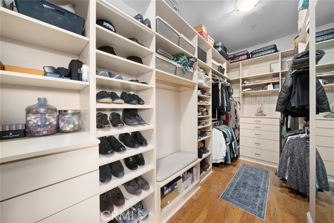
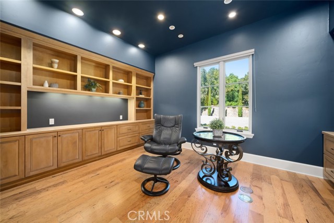
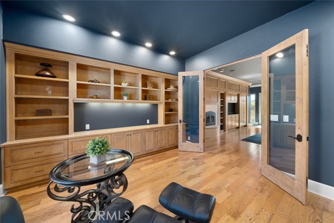
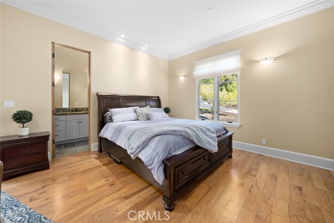
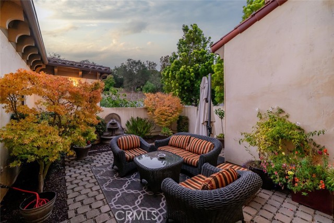
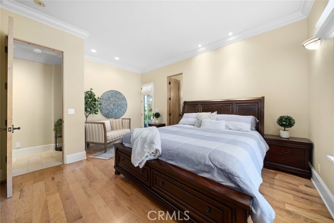
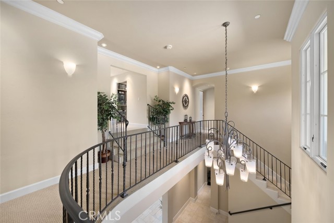
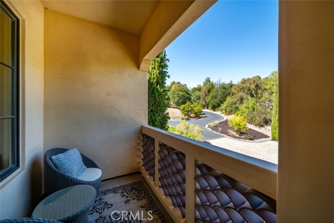
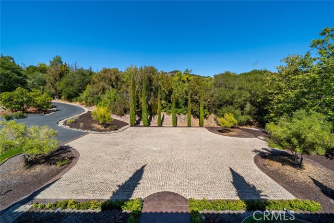
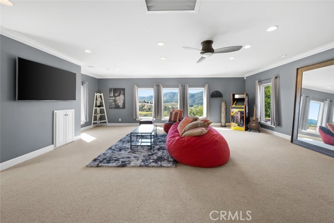
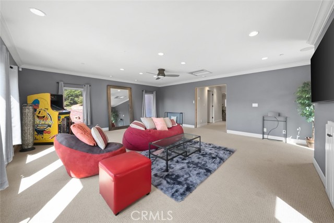
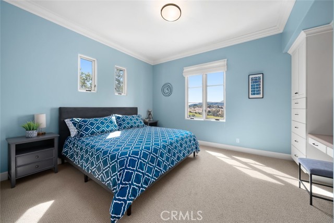
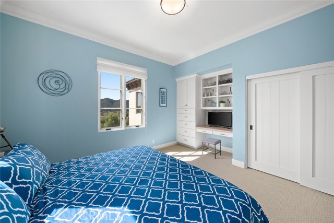
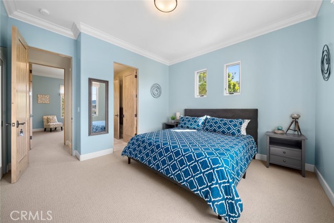
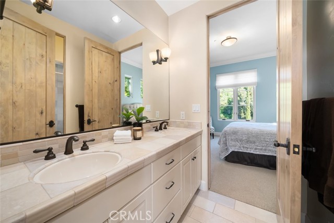
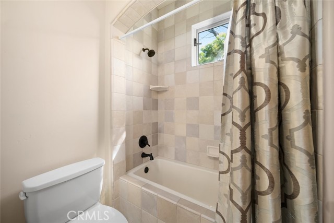
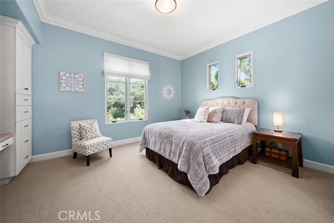
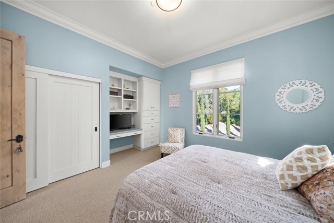
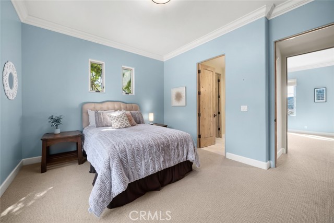
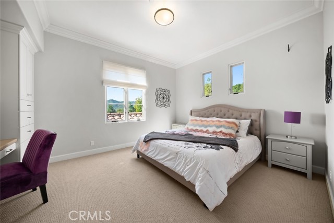
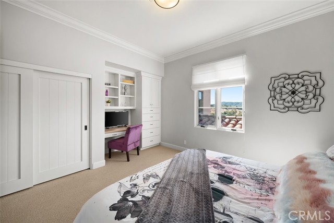
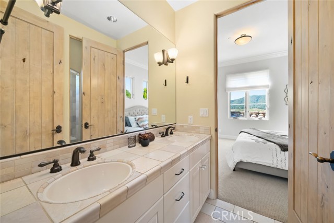
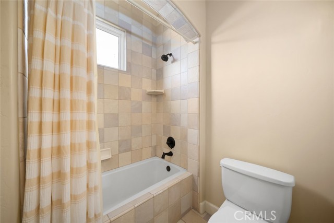
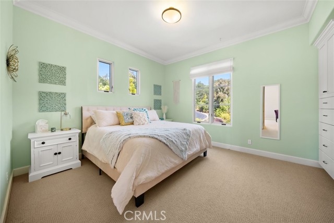
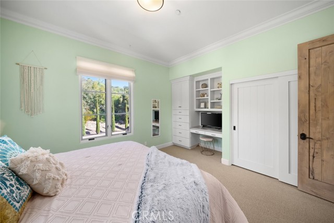
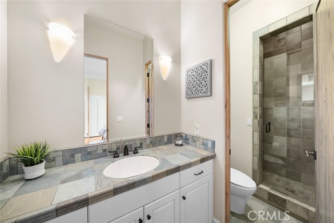
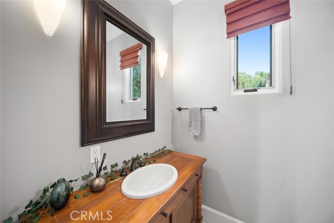
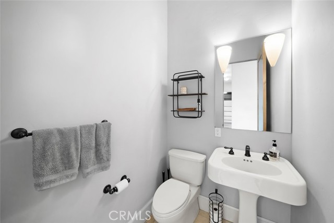
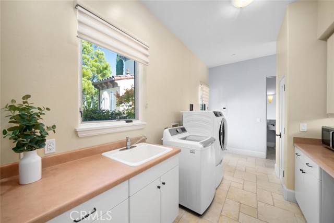
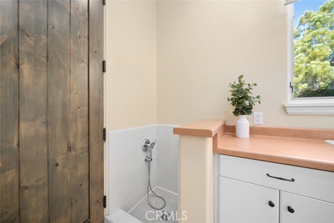
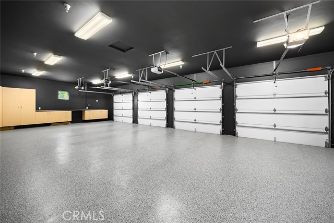
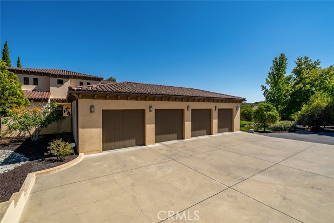
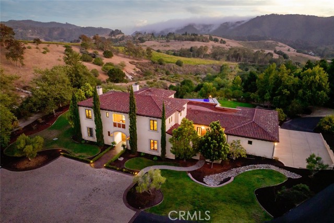
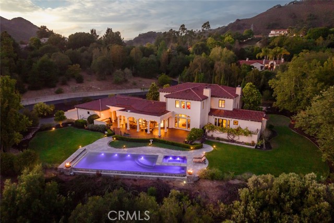
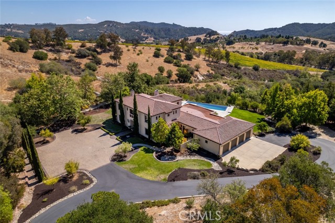
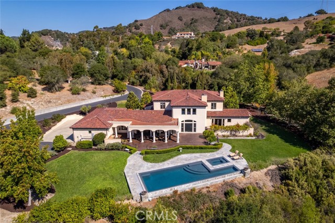
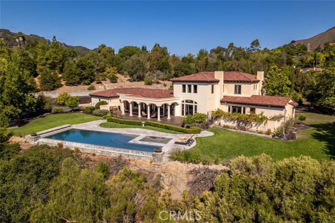
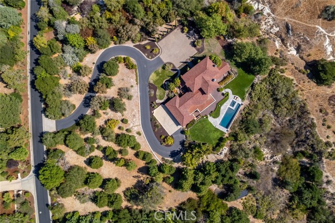
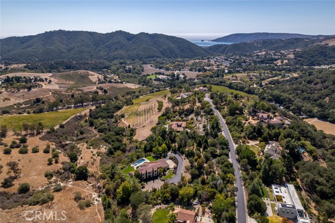



 登录
登录





