独立屋
3276平方英尺
(304平方米)
5550 平方英尺
(516平方米)
1903 年
无
2
4 停车位
2025年03月05日
已上市 44 天
所处郡县: OR
建筑风格: CRF,VIC
面积单价:$457.88/sq.ft ($4,929 / 平方米)
家用电器:DW,FSR,GR
车位类型:DY,DCON,SEG,SDG,GDO
Listed in the Historic Register and covered by a Mills Act contract, The Claycomb House (built in 1903) offers a rare opportunity to own a piece of Orange County history, with annual property taxes set at just $3,623. Located in the prestigious Historic French Park neighborhood, this iconic Victorian mansion once stood as a testament to the City’s founders and now represents a harmonious blend of timeless craftsmanship and modern living. As you enter the home, you’re welcomed by a formal entry adorned with rich red oak wainscoting, custom stained glass, and an exquisite 1940s diamond-paned window. The hand screened Bradbury wallpaper ("St. James") gracefully complements the 10-foot ceilings, setting an elegant tone throughout. The grand Douglas Fir staircase, passing a stunning original stained glass window, leads to the second floor, unveiling a spacious and open Victorian floor plan. Original and custom-milled restoration woodwork fills every corner, showcasing unparalleled craftsmanship. Generously sized rooms, flooded with natural light from the large original windows, exude warmth and charm. The formal dining room is a true showstopper, illuminated by a magnificent crystal chandelier suspended from a custom-painted medallion, surrounded by a hand-painted frieze. The twin parlours, separated by classic portieres, are highlighted by William Morris wallpaper and the "picture frame" floors, a mix of original quarter-sawn oak and clear Douglas fir. Custom-milled picture railing throughout the home preserves the integrity of the original plaster walls. The kitchen blends period charm with modern amenities. The original cabinetry, paired with Italian soapstone countertops and contemporary appliances, offers the perfect balance of vintage character and modern functionality. The original china cabinet blends seamlessly with newer custom cabinets and a built-in wine rack. Adjacent is a large utility room featuring custom pull-out pantry shelves, washer/dryer, a quaint hidey-hole beneath the servant’s staircase, and direct access to the backyard and deck. Upstairs, the home boasts four spacious bedrooms and a luxurious primary suite with a large glass-brick shower, Jacuzzi tub, and walk-in closet. The main bath, featuring a clawfoot tub and stunning Czechoslovakian cobalt blue tile, is complemented by delicate toile wallpaper and original woodwork and cabinetry. Every bedroom is thoughtfully designed with large windows and ceiling fans for added comfort.
中文描述
选择基本情况, 帮您快速计算房贷
除了房屋基本信息以外,CCHP.COM还可以为您提供该房屋的学区资讯,周边生活资讯,历史成交记录,以及计算贷款每月还款额等功能。 建议您在CCHP.COM右上角点击注册,成功注册后您可以根据您的搜房标准,设置“同类型新房上市邮件即刻提醒“业务,及时获得您所关注房屋的第一手资讯。 这套房子(地址:1106 North Spurgeon Street Santa Ana, CA 92701)是否是您想要的?是否想要预约看房?如果需要,请联系我们,让我们专精该区域的地产经纪人帮助您轻松找到您心仪的房子。
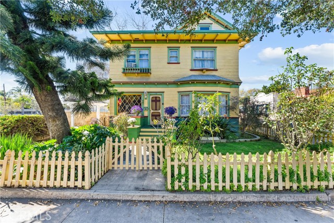
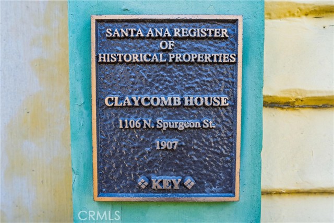
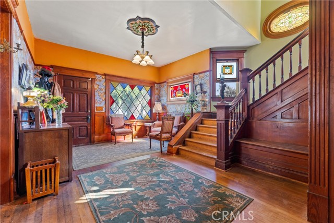
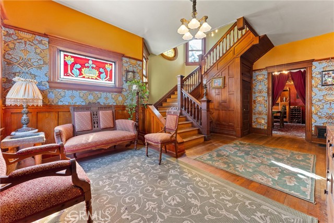
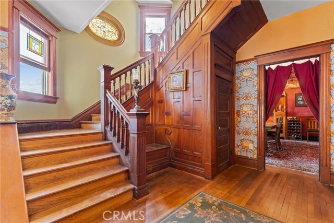
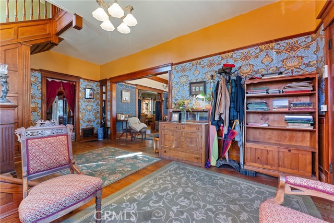
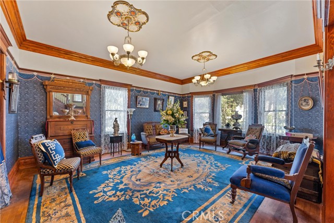
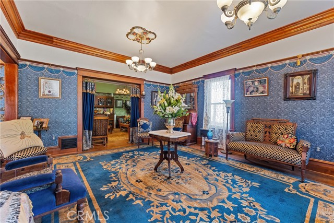
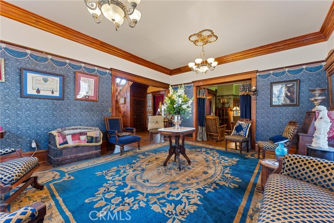
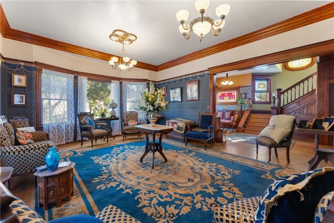
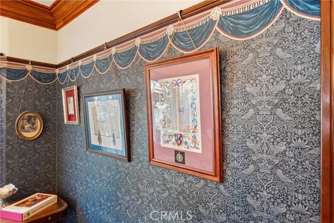
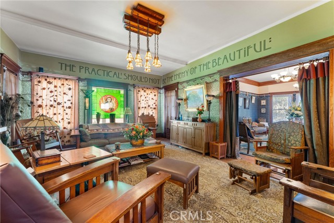

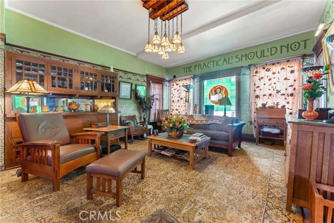
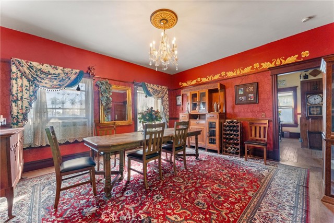
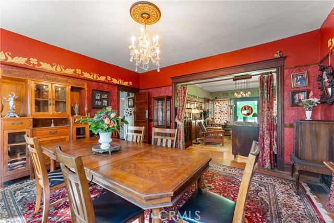
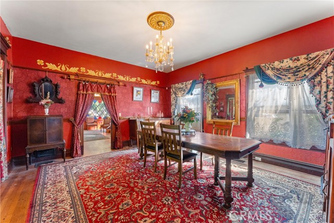
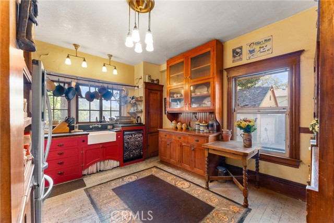
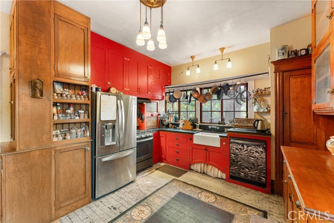
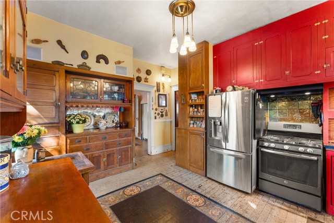
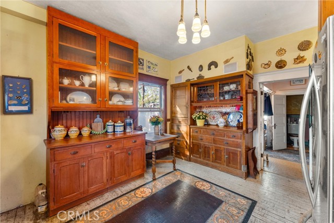
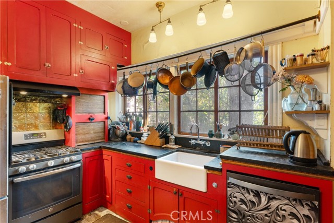
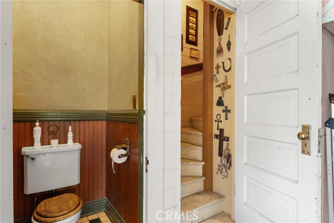
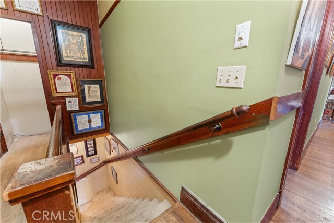
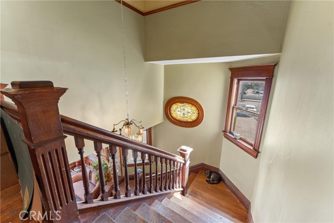
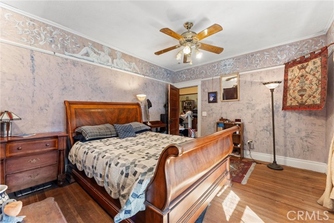

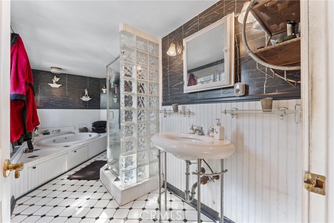
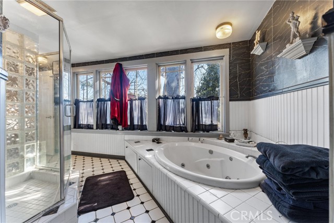
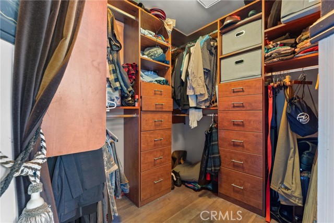
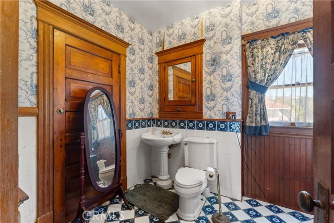
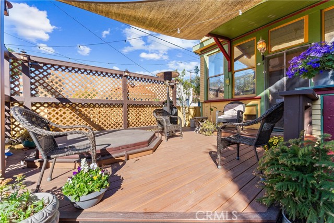
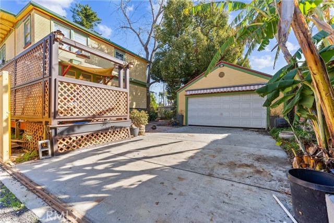
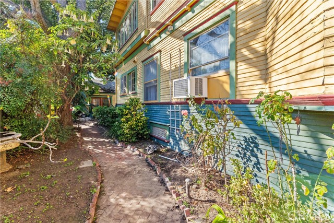
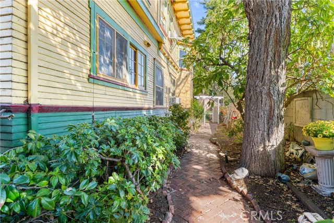
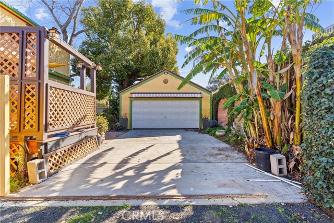
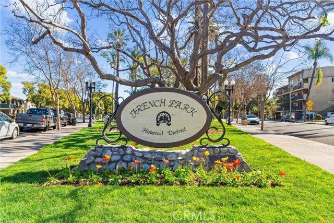
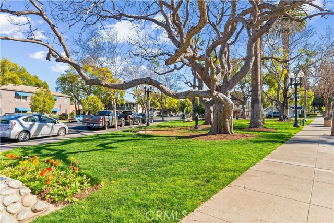
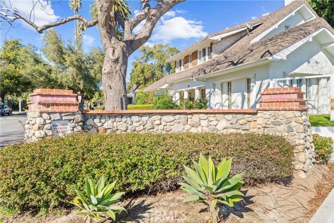
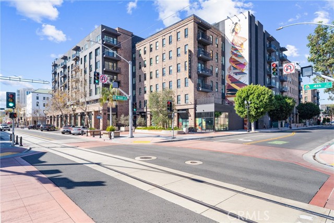

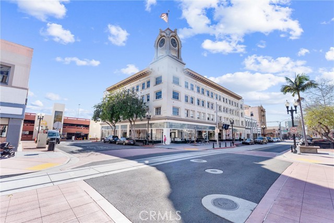
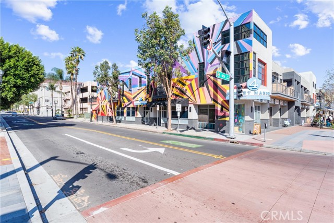
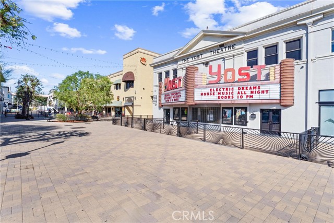
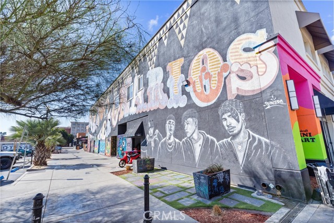
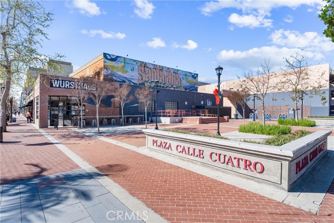
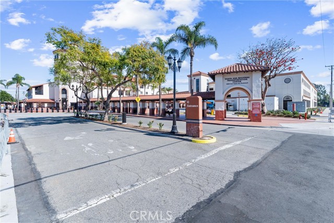
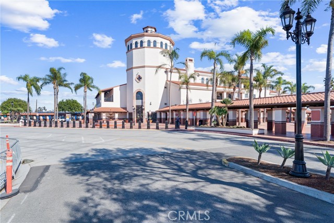
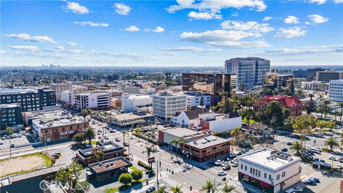
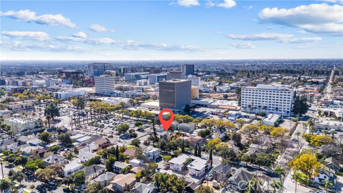
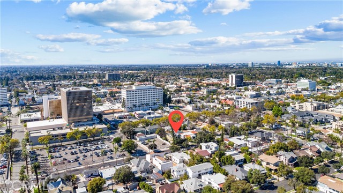

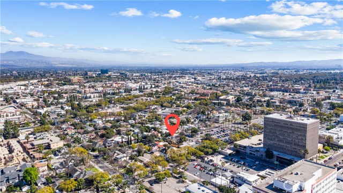
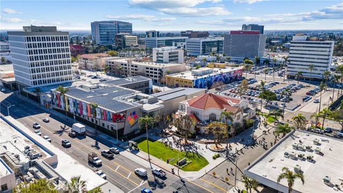
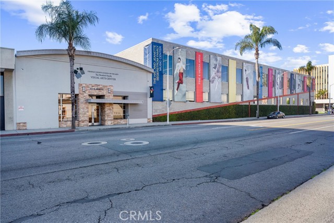
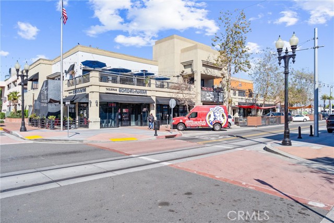
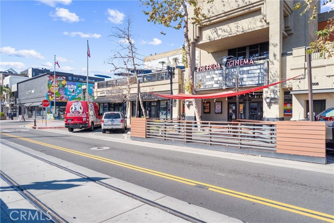

 登录
登录





