独立屋
3035平方英尺
(282平方米)
6266 平方英尺
(582平方米)
1991 年
无
2
2 停车位
2025年07月22日
已上市 6 天
Pride of ownership shines in this charming 4-bedroom plus bonus room, 2-bathroom home! Nestled in a cul-de-sac, it boasts beautiful curb appeal with a well-manicured lawn and mature landscaping. Upon entering, you'll appreciate the open floor plan featuring vaulted ceilings and ample natural light. The tasteful design includes neutral-colored carpet, soft paint tones, and wood flooring. Notable upgrades consist of recessed lighting, custom archways, plantation shutters, and ceiling fans throughout. This home offers both a formal living room and a formal dining room. The kitchen is equipped with granite countertops, abundant cabinets, stainless steel appliances, and an island, making it perfect for cooking and entertaining. The cozy family room features a fireplace, ideal for chilly days. One bedroom and a full bathroom are conveniently located downstairs. The remodeled downstairs bathroom boasts granite countertops and a standalone shower. The laundry room, also on the lower level, includes multiple storage cabinets and a folding countertop with a sink. Upstairs, you'll find three spacious bedrooms, including a primary bedroom with a vaulted ceiling and a large walk-in closet fitted with built-in shelf organizers. Both upstairs bathrooms have been upgraded; the guest bathroom features granite countertops, dual vanity sinks, custom tile flooring, and a tub/shower enclosure with custom tile accents. The primary bathroom includes dual vanity sinks with granite countertops, a jacuzzi tub, and a large standalone shower adorned with polished rock flooring, custom tile backsplash, and a built-in bench seat. An oversized bonus room upstairs offers beautiful built-in oak shelving and cabinetry, as well as another fireplace, making it a great space for entertaining or potentially serving as an extra bedroom. Step outside to enjoy a park-like setting, complete with well-maintained trees and shrubbery, a low-maintenance artificial turf lawn, concrete hardscaping, stepping stone walkways, and planter walls. A lattice-covered patio with dual ceiling fans, a built-in barbecue with an island, a lamp post, a water feature, and a park bench enhances the outdoor experience. Additionally, a shed is included for ample storage. This home features an energy-efficient solar system and a newer tile roof, replaced in 2023. The spacious two-car garage comes with hanging shelving for extra organization. This home is a true must-see to appreciate all it has to offer!
中文描述
选择基本情况, 帮您快速计算房贷
除了房屋基本信息以外,CCHP.COM还可以为您提供该房屋的学区资讯,周边生活资讯,历史成交记录,以及计算贷款每月还款额等功能。 建议您在CCHP.COM右上角点击注册,成功注册后您可以根据您的搜房标准,设置“同类型新房上市邮件即刻提醒“业务,及时获得您所关注房屋的第一手资讯。 这套房子(地址:20055 Oakside Ct Santa Clarita, CA 91390)是否是您想要的?是否想要预约看房?如果需要,请联系我们,让我们专精该区域的地产经纪人帮助您轻松找到您心仪的房子。
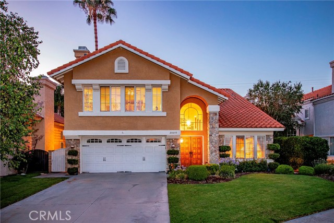
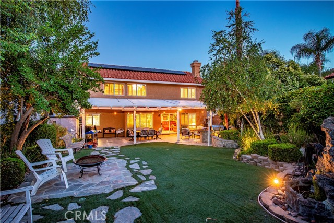
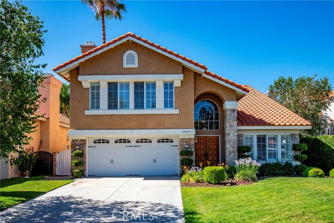
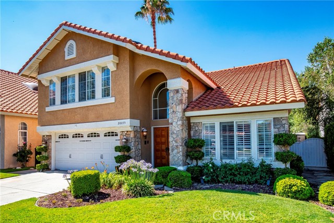
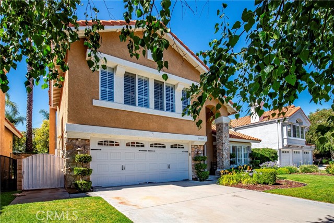
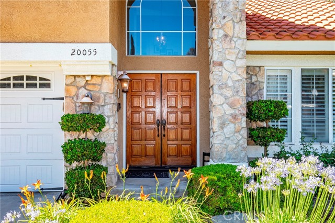
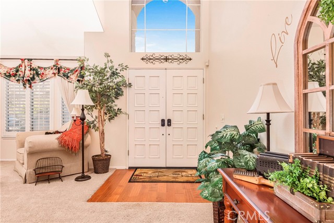
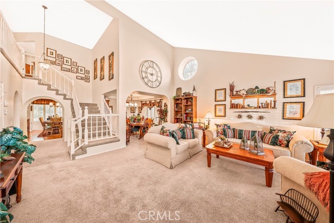
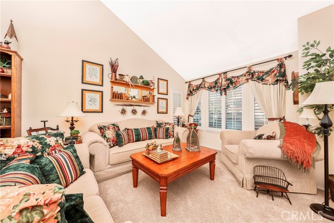
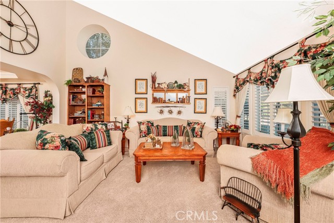
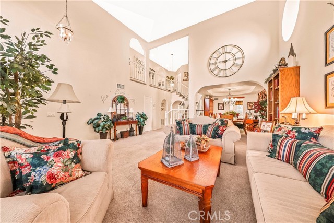
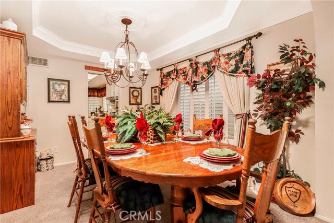
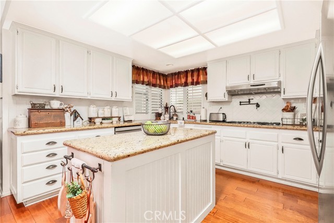
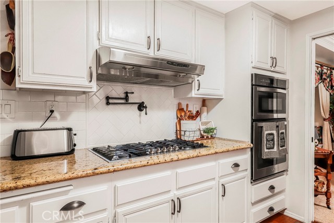
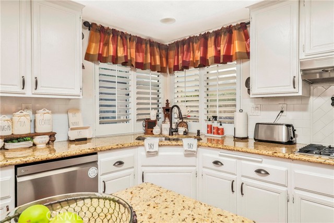
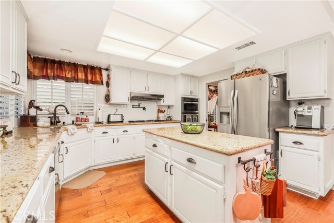
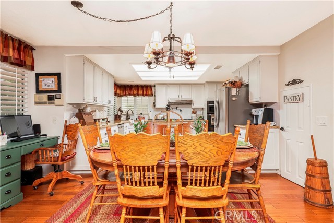
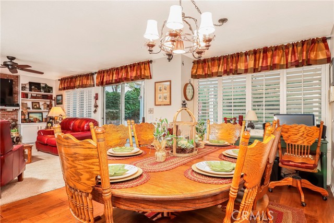
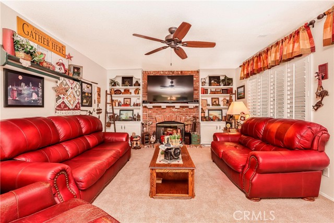
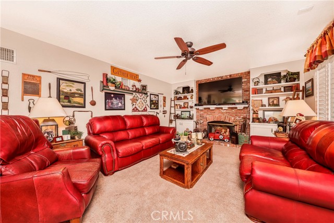
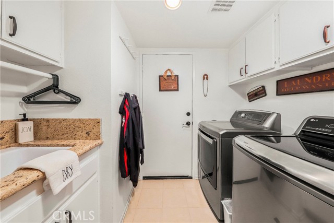
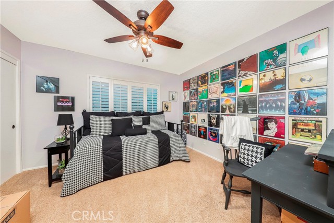
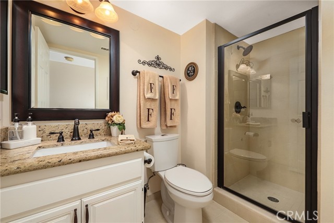
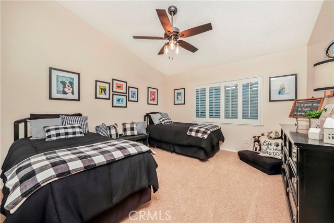
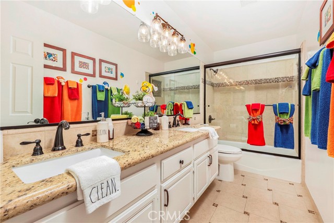
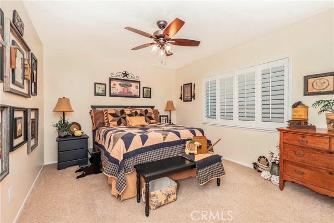
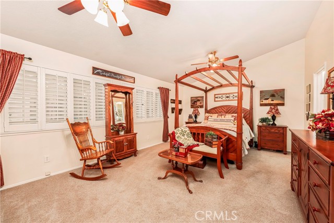
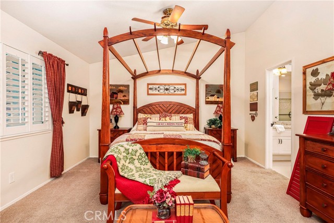
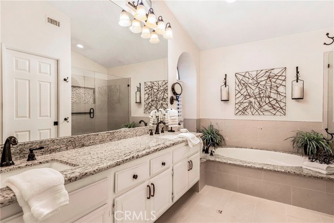
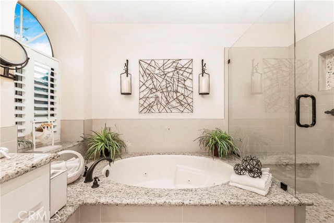
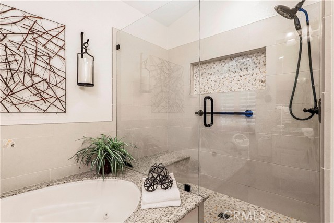
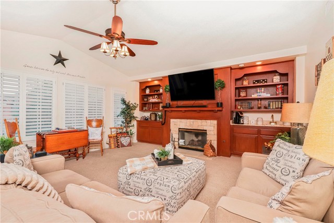
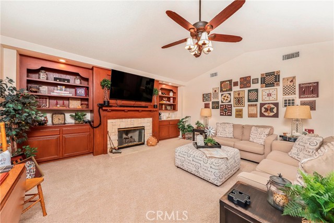
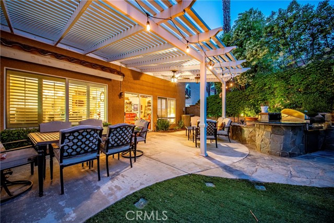
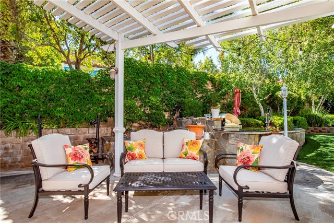
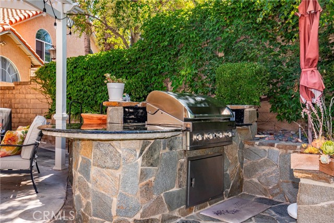
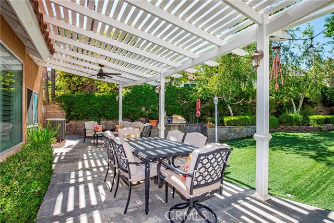
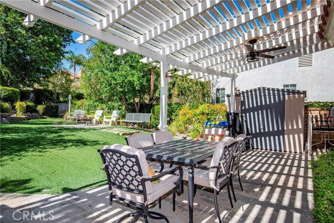
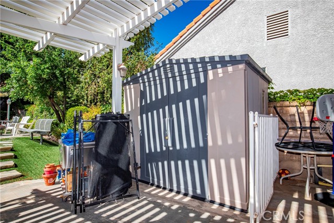
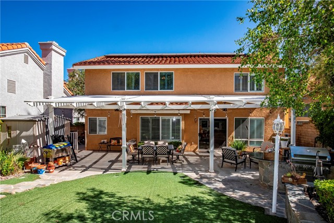
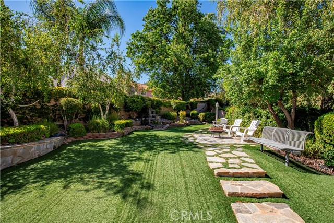
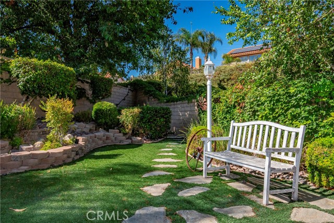
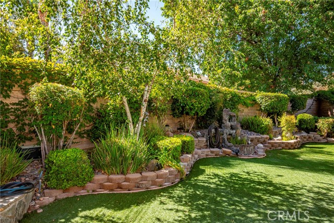
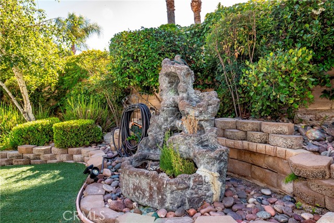
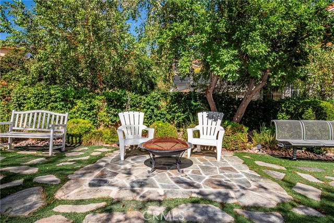
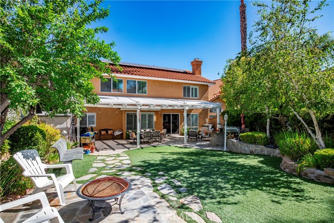
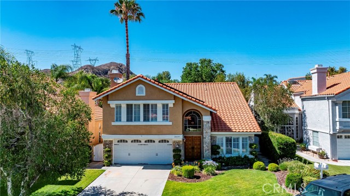
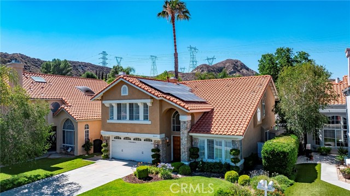
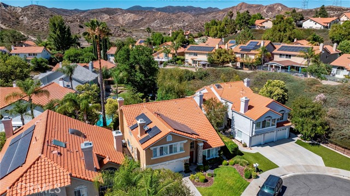
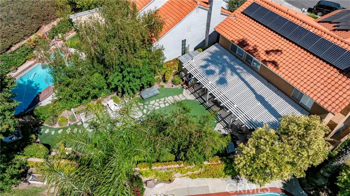
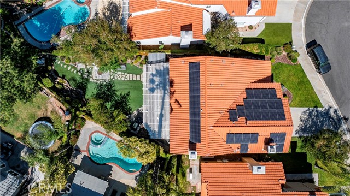
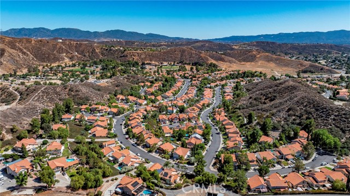


 登录
登录





