独立屋
3630平方英尺
(337平方米)
7425 平方英尺
(690平方米)
2021 年
$249/月
0
2 停车位
2025年09月11日
已上市 48 天
所处郡县: LA
建筑风格: TRD
面积单价:$440.77/sq.ft ($4,744 / 平方米)
家用电器:DW,GD,MW
车位类型:DY,TODG
Stunning Former Starling Model Unobstructed View Home w/ 5 Beds, 4 Baths a thoughtfully designed floor plan w/ hardwood floors, premium window and wall treatments throughout, custom paint, a downstairs bed & bath, a bonus room, office, & loft, owned solar, security cameras, custom millwork throughout, and over $300K in upgrades. Flowing effortlessly into the dining and living areas, the kitchen showcases a large center island, GE Cafe white & bronze appliances, Insta-hot water, a walk-in pantry, pendant lighting, & upgraded backsplash. The living room is highlighted by a sleek linear fireplace w/ a wood mantel & a sliding glass door that opens directly to the covered outdoor patio for that quintessential California indoor-outdoor lifestyle. Adjacent to the living area is a bonus room, currently styled as a club room w/ pool table, built-in cabinetry, GE Cafe beverage refrigerators, custom wall treatment, & a slider leading to the backyard w/ breathtaking views. The first level also offers a private guest bedroom w/ tongue & groove feature wall, crown molding, and its own bathroom w/ walk-in shower & chevron tile, an office w/ custom built-ins, a powder room w/ floor to ceiling arabesque mosaic tile, & a convenient mudroom round out the first floor. The grand staircase features panel molding leading you to the spacious & bright loft, complete w/ double built-in desks, & another custom wall treatment. The laundry room includes a utility sink, floor to ceiling cabinets, and quartz counters. The primary suite features gorgeous views, a coffered ceiling, & a walk-in closet, along with a primary bathroom showcasing dual sinks w/ quartz counters, a huge soaking tub, a glass-enclosed walk-in shower, & additional linen storage. Two additional well-sized bedrooms w/ unique wall treatments and views, along w/ a full bathroom w/ dual sinks, complete the upper level. Additional highlights include smart fans & lighting, plantation shutters, built-in sound system, and tons more. Outside, enjoy a beautifully landscaped, drought-tolerant front & backyard w/ turf, mountain views, a firepit, covered patio, & ample side yard space. The garage highlights built-in cabinetry, epoxy floors, as well as an EV charger. Residents of Skyline, have access to multiple parks, resort-style pools, a fitness center, a recreation center, scenic trails & more, and a new elementary school slated to be completed in 2028. Conveniently located just minutes from Starbucks, restaurants, grocery stores, dry cleaners, and more. Don't miss your chance to make this incredible home yours!
中文描述
选择基本情况, 帮您快速计算房贷
除了房屋基本信息以外,CCHP.COM还可以为您提供该房屋的学区资讯,周边生活资讯,历史成交记录,以及计算贷款每月还款额等功能。 建议您在CCHP.COM右上角点击注册,成功注册后您可以根据您的搜房标准,设置“同类型新房上市邮件即刻提醒“业务,及时获得您所关注房屋的第一手资讯。 这套房子(地址:28609 Windbreak Te Santa Clarita, CA 91350)是否是您想要的?是否想要预约看房?如果需要,请联系我们,让我们专精该区域的地产经纪人帮助您轻松找到您心仪的房子。
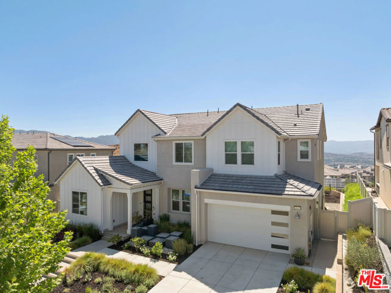
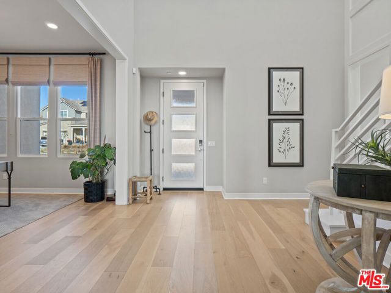
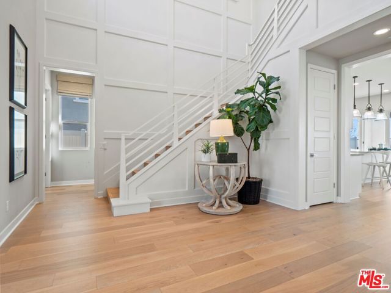

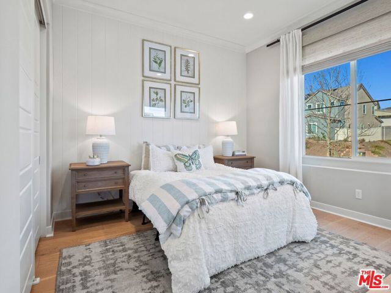
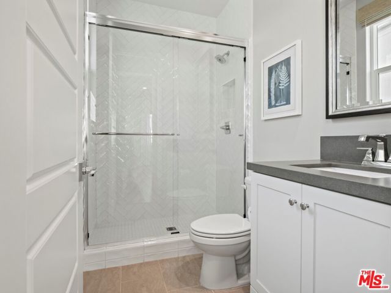

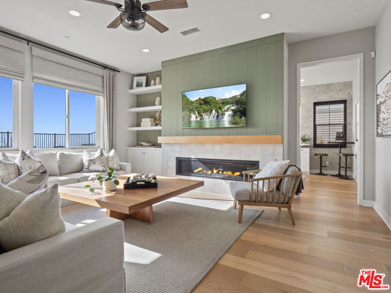
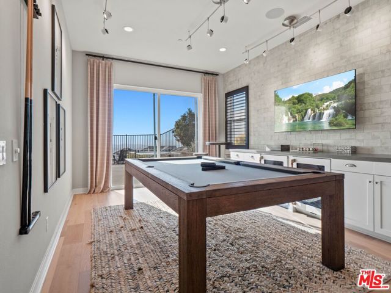

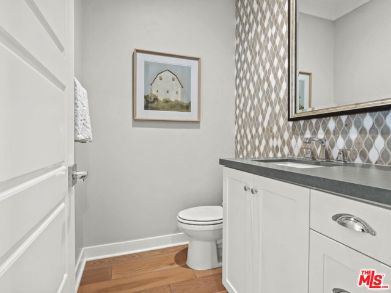
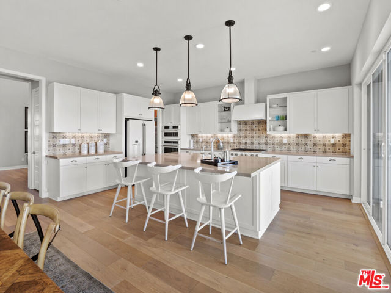
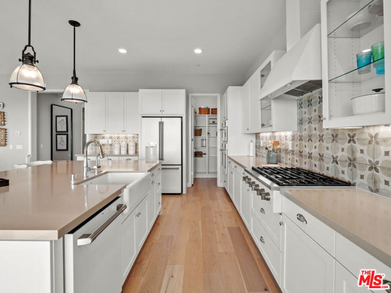
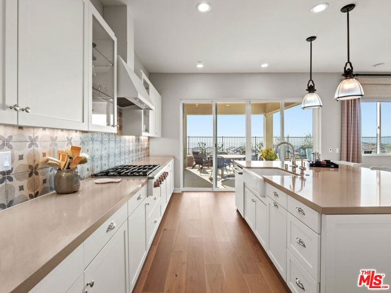
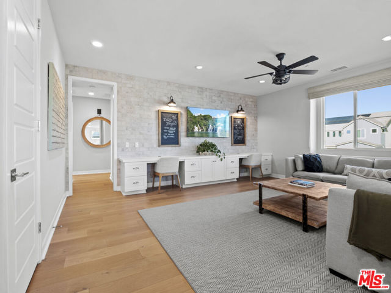
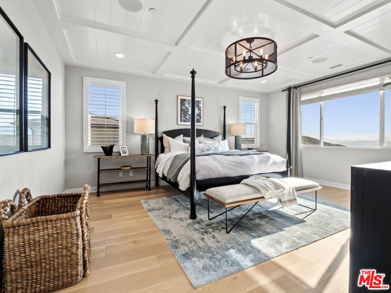
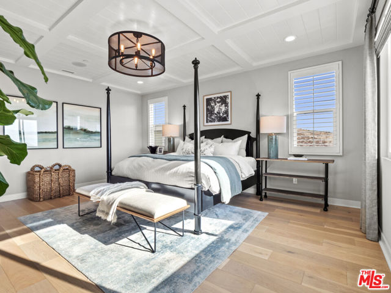
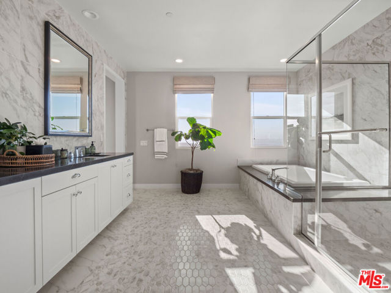
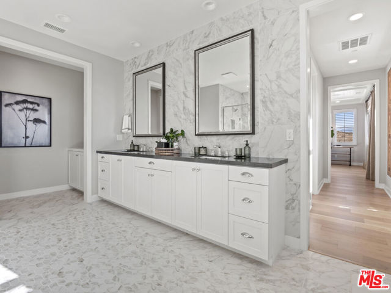
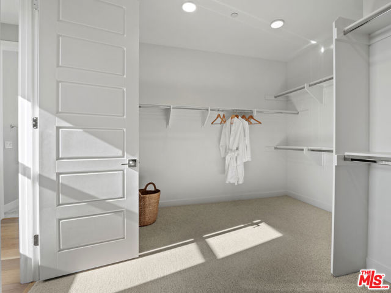

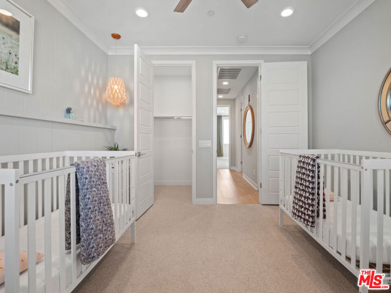
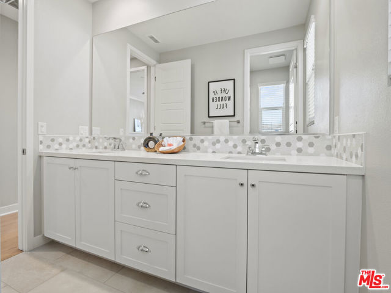

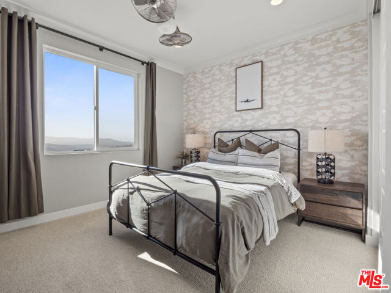
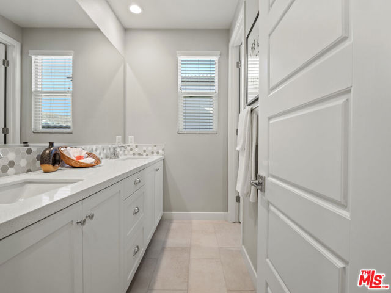
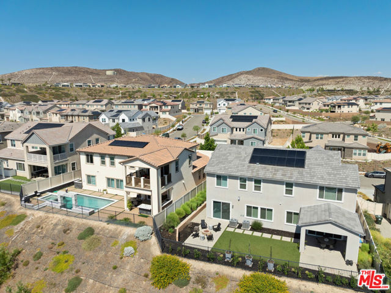
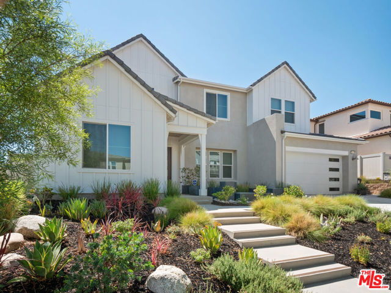
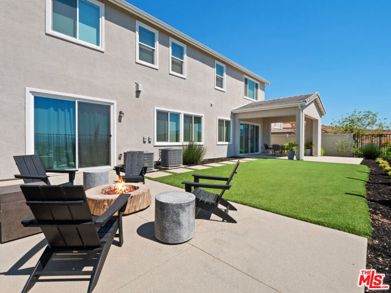

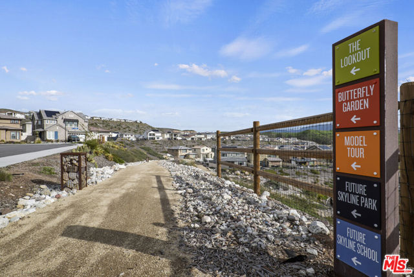
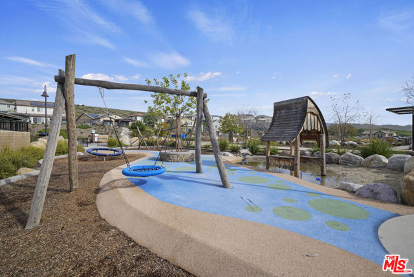

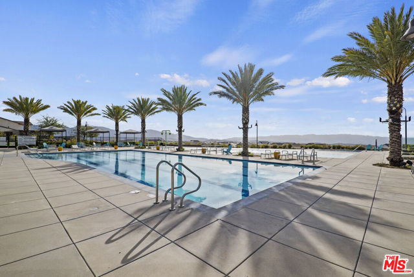
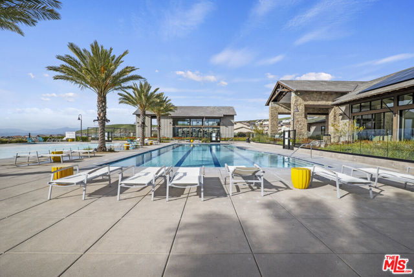
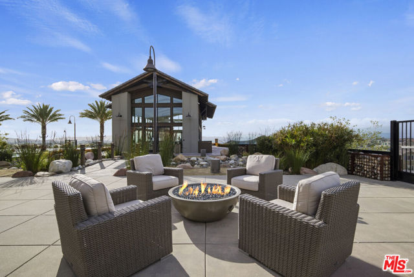
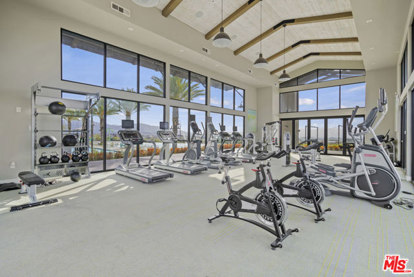



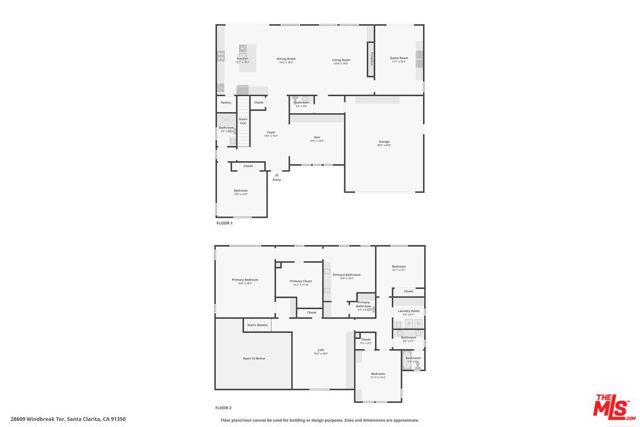

 登录
登录





