独立屋
1954平方英尺
(182平方米)
7928 平方英尺
(737平方米)
1928 年
无
1
2 停车位
2025年10月02日
已上市 33 天
所处郡县: SCR
面积单价:$716.43/sq.ft ($7,712 / 平方米)
家用电器:GD,MW,RF,ER
车位类型:DY,GAR,SEG,GDO
This spectacular historic mission revival stucco home captures the essence of Santa Cruz living with panoramic views of the surrounding mountains. A colorful array of drought-tolerant blooms, mature redwoods, and a xeriscaped front yard create a welcoming first impression. Inside, the home blends timeless charm with thoughtful upgrades, featuring original oak hardwood flooring, coved ceilings, a decorative tiled entry, beautifully trimmed archways, and custom built-in hutches. Expansive windows in the living and dining rooms fill the home with natural light, while the oversized brick fireplace with a wraparound mantle serves as a cozy focal point. Craft details such as the divided-lite doors, ornate glass knobs, and wood trim bring out the character of the living and dining rooms. A galley kitchen with crisp white cabinetry and spacious farmhouse sink complements the home’s architectural details, while upgraded appliances make for easy living, including a new craftsman double oven range, lending itself to easy entertaining while nodding to the home’s historic appeal. In the primary suite, a large bathroom is enhanced by French doors that flood the space with morning sunshine and connect seamlessly to the backyard. Two additional bedrooms in the main house provide comfort and flexibility. Outdoors, a private courtyard invites relaxation with Spanish-tiled walkways, a privacy wall, low-maintenance turf lawn, garden areas, and an outdoor fireplace. A galley kitchen with crisp white cabinetry and spacious farmhouse sink complements the home’s architectural details while upgraded appliances make for easy living, including a new craftsman double oven range, lending itself to easy entertaining while nodding to the home’s historic appeal. In the primary suite, a large bathroom is enhanced by French doors that flood the space with morning sunshine and connect seamlessly to the backyard. Two additional bedrooms in the main house provide comfort and flexibility. Outdoors, a private courtyard invites relaxation with Spanish-tiled walkways, a privacy wall, low-maintenance turf lawn, garden areas, and an outdoor fireplace. A secluded spa with adjoining deck provides a peaceful retreat, while a detached 240-square-foot bonus room with half bath offers the perfect space for an office, studio, or guest accommodations. The substantially sized basement provides excellent storage and functionality. Modern upgrades such as paid solar, Tesla EV charger hook up, a Navien tankless water heater, new plumbing and electrical, recently-laid attic and below-house insulation, Indow window inserts, and a HTP radiant heating system add efficiency and convenience. Centrally located near the Santa Cruz Wharf, the harbor, Delaveaga Park, multiple State Parks including Wilder Ranch and Henry Cowell, and the iconic Beach Boardwalk, with easy access to Highway 17, this home combines historic charm, modern amenities, and an unbeatable location. Come live where you can play, with world-class mountain biking, surfing, hiking, and outdoor living right at your fingertips!
中文描述
选择基本情况, 帮您快速计算房贷
除了房屋基本信息以外,CCHP.COM还可以为您提供该房屋的学区资讯,周边生活资讯,历史成交记录,以及计算贷款每月还款额等功能。 建议您在CCHP.COM右上角点击注册,成功注册后您可以根据您的搜房标准,设置“同类型新房上市邮件即刻提醒“业务,及时获得您所关注房屋的第一手资讯。 这套房子(地址:606 N Plymouth Street Santa Cruz, CA 95060)是否是您想要的?是否想要预约看房?如果需要,请联系我们,让我们专精该区域的地产经纪人帮助您轻松找到您心仪的房子。
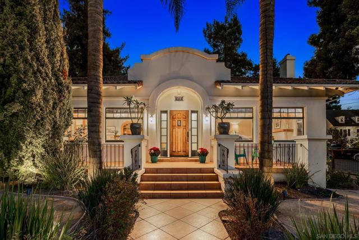
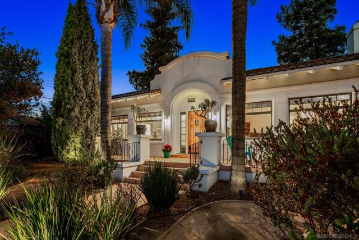
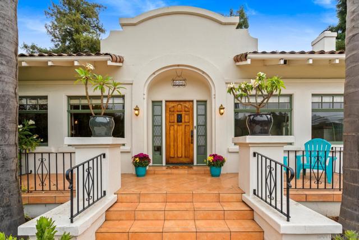
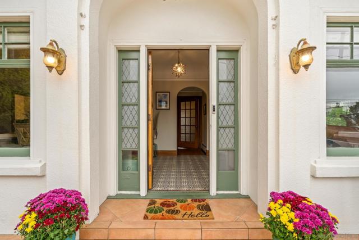
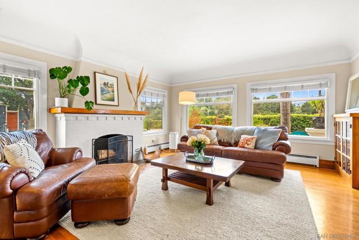
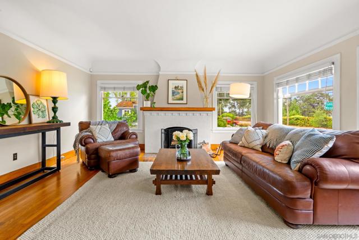
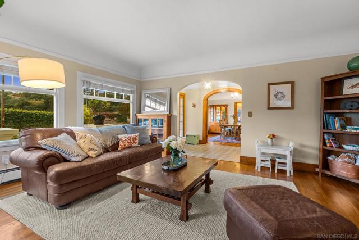
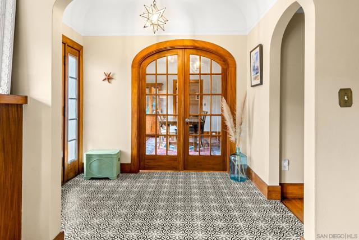
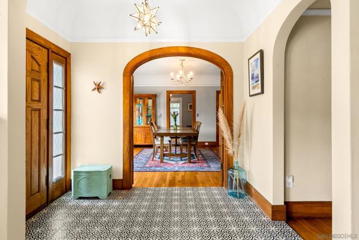
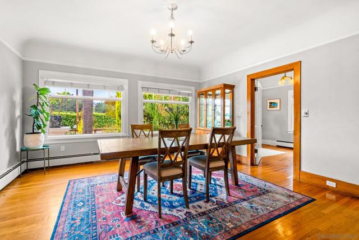
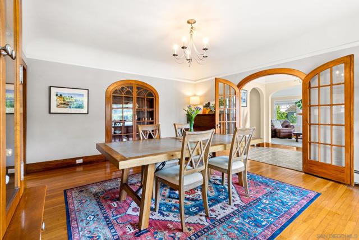
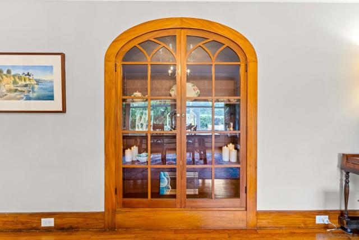
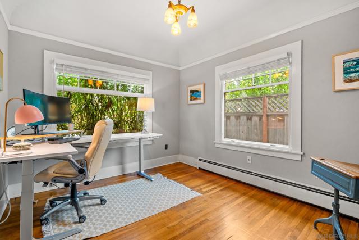
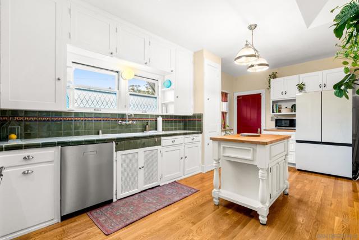
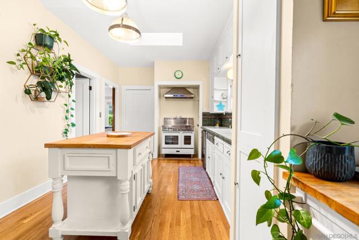
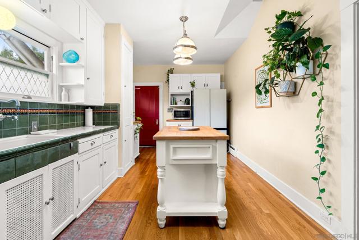
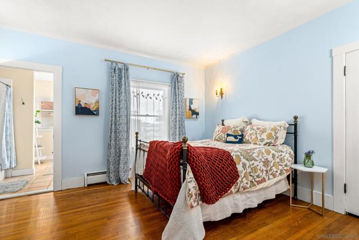
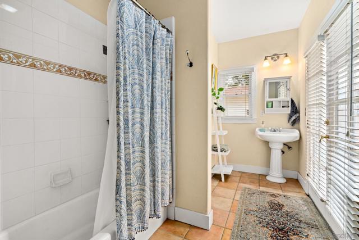
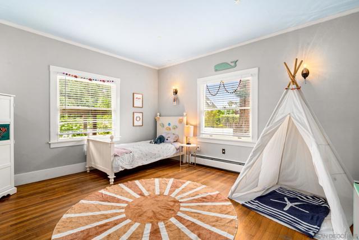
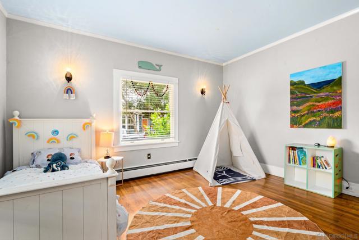
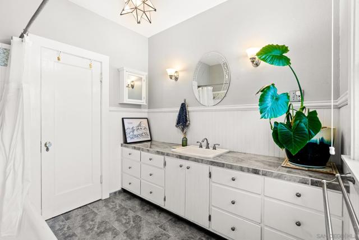
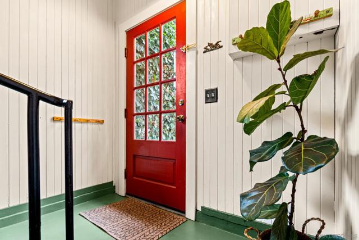
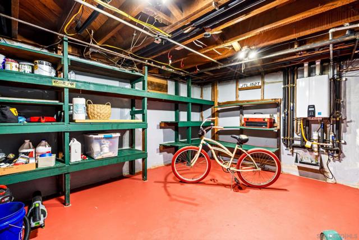
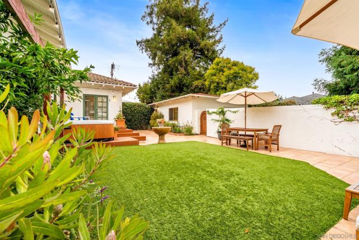
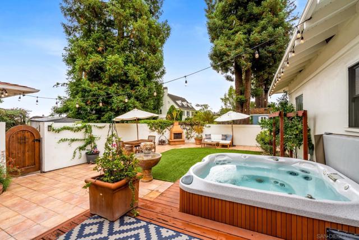
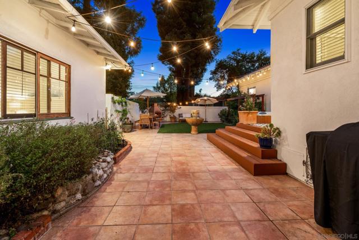
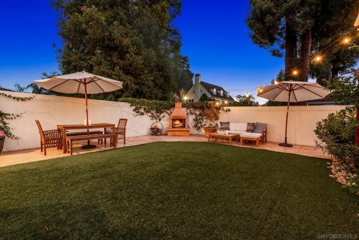
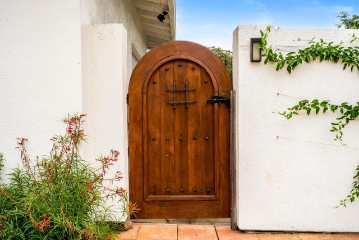
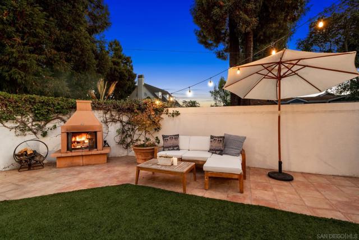
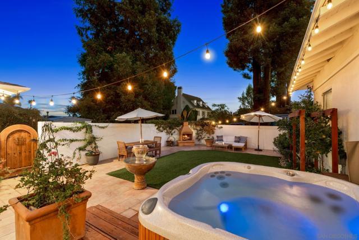
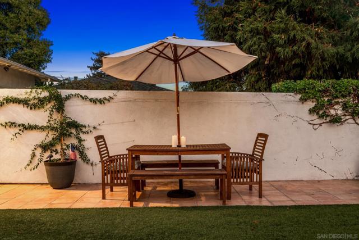
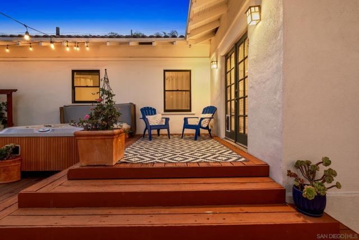
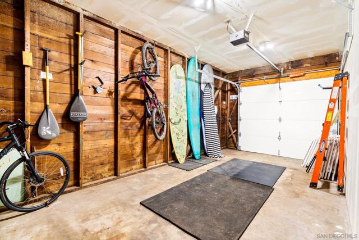
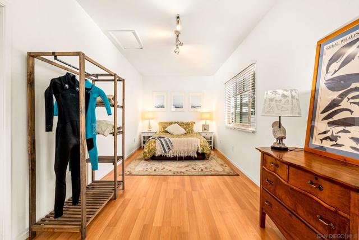
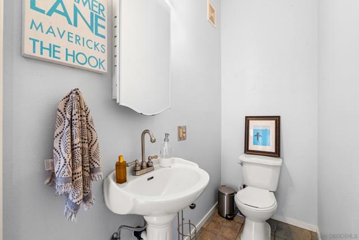
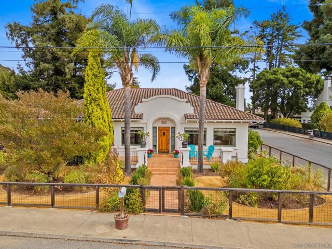
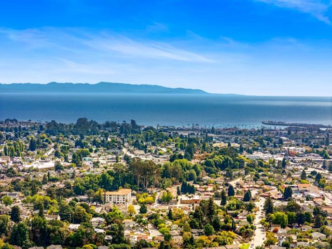
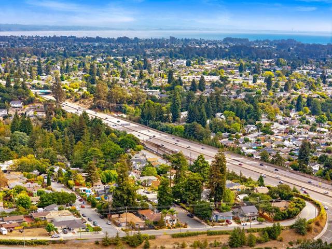
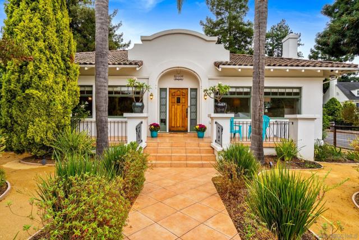
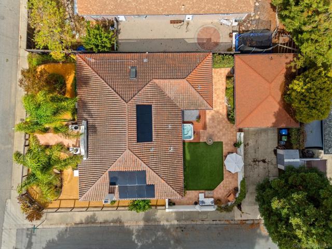

 登录
登录





