独立屋
6692平方英尺
(622平方米)
8936 平方英尺
(830平方米)
1946 年
无
3
2 停车位
2025年04月10日
已上市 6 天
所处郡县: LA
建筑风格: TRD
面积单价:$1568.29/sq.ft ($16,881 / 平方米)
家用电器:DW,GD,RF,OV,HOD,RA
车位类型:TODG
This stunning, newly updated California Traditional home in Gillette Square blends classic architectural elements with modern-day finishes to create a warm, sophisticated living experience. Located on the west side of the street, this over 6,600 SF residence offers exceptional value for any buyer. Upon entering, the dramatic foyer and spiral staircase immediately set the tone, leading into the thoughtfully designed interiors beyond. To the left, a sun-drenched formal living room boasts soaring vaulted ceilings and a charming fireplace, creating an inviting space for gatherings. The adjacent dining room, connected by a wet bar, flows effortlessly into the heart of the home, a beautifully appointed kitchen featuring rich walnut cabinetry, integrated panel-faced appliances, dual sinks, and striking Calcutta marble countertops. The kitchen opens to a spacious family room with custom built-ins and French doors leading to the backyard. A powder room is located off the main foyer, perfect for guests while entertaining. A cozy breakfast nook, anchored by a chandelier, offers direct outdoor access. The first guest bedroom with en-suite bathroom is also found on this floor, completing the main level. Upstairs, the expansive primary suite overlooks peaceful treetop views and offers a serene retreat complete with a private sitting area or office nook, a walk-in closet, and a spa-inspired bathroom with double vanities, a freestanding tub, a separate marble-clad shower, and abundant natural light. An office and three additional bedrooms are also located on this level, one with an en-suite, while the remaining two share a well-appointed full bathroom. The basement level features a versatile gym with space for a full equipment setup, two additional bedrooms with accompanying bathrooms, a laundry room, and thoughtfully placed light wells that bring natural light into the basement windows. The private, hedged backyard is an entertainer's dream, featuring a large flat turf area, built-in BBQ with bar seating beneath a pergola, and ample space for year-round enjoyment. Set on a tree-lined street in the highly sought-after North of Montana enclave and located within the Franklin School District, this turnkey residence offers exceptional value and lifestyle for the most discerning buyer.
中文描述
选择基本情况, 帮您快速计算房贷
除了房屋基本信息以外,CCHP.COM还可以为您提供该房屋的学区资讯,周边生活资讯,历史成交记录,以及计算贷款每月还款额等功能。 建议您在CCHP.COM右上角点击注册,成功注册后您可以根据您的搜房标准,设置“同类型新房上市邮件即刻提醒“业务,及时获得您所关注房屋的第一手资讯。 这套房子(地址:422 21st St Santa Monica, CA 90402)是否是您想要的?是否想要预约看房?如果需要,请联系我们,让我们专精该区域的地产经纪人帮助您轻松找到您心仪的房子。
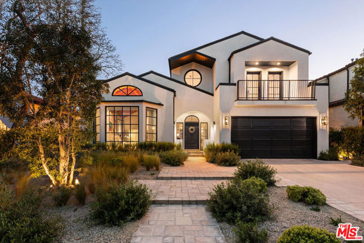
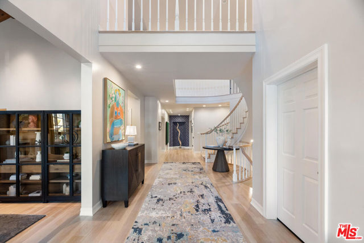
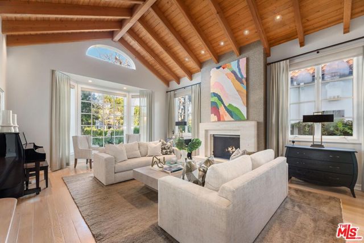
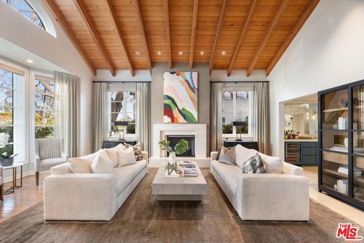
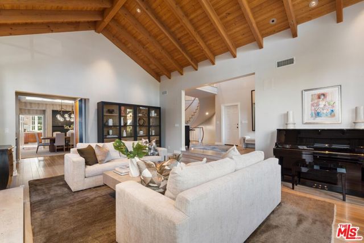
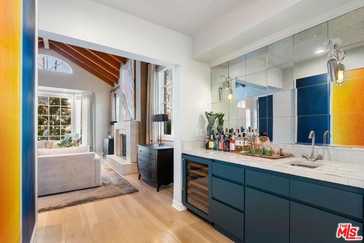

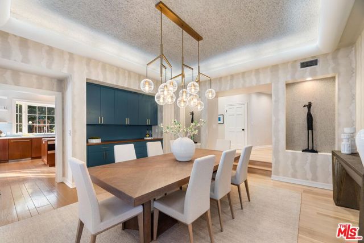
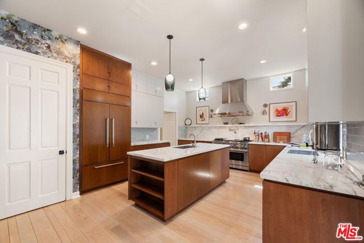
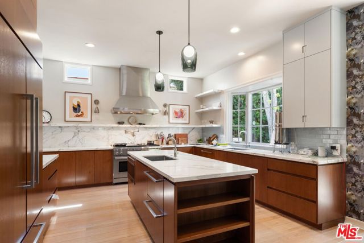
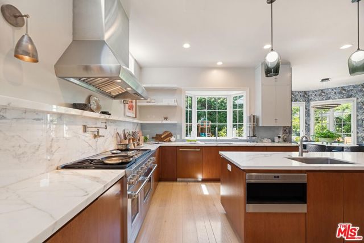
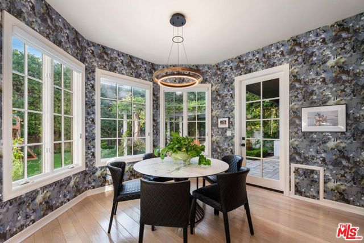
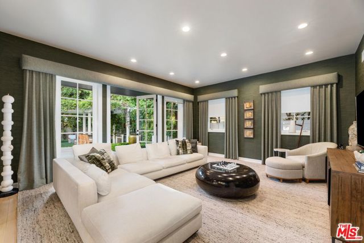
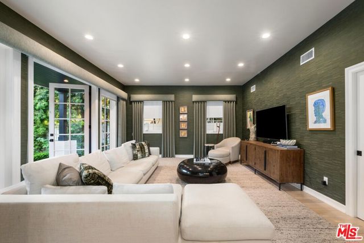
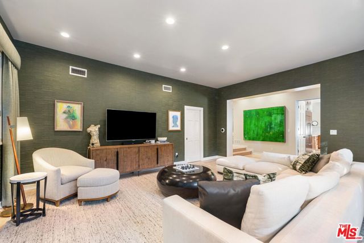

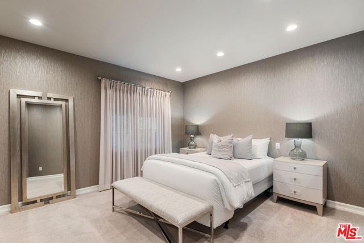
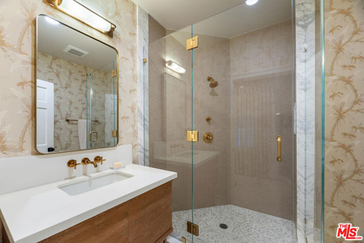
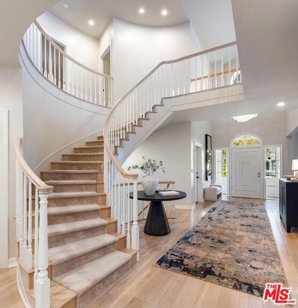
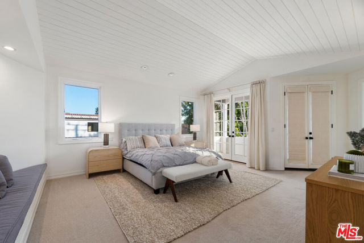
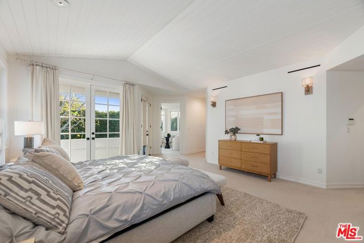
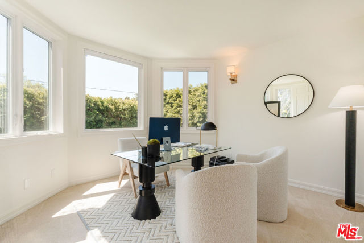
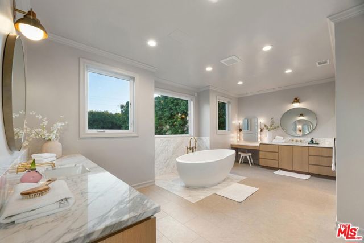
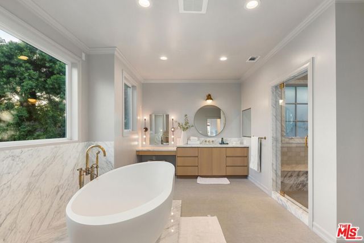
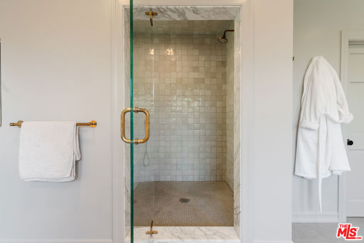
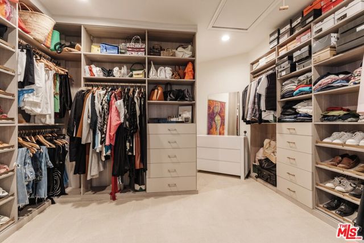
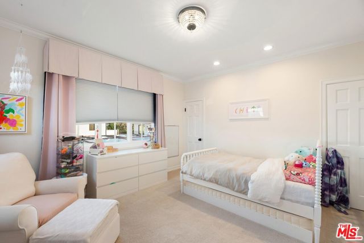
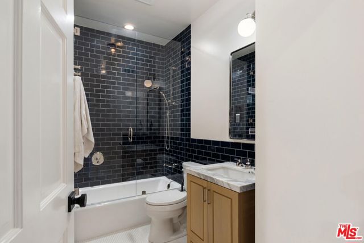
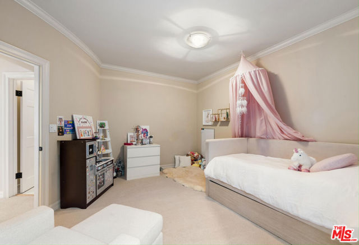
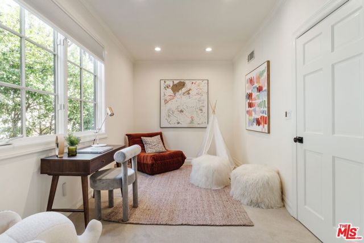
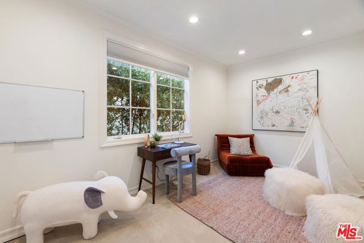
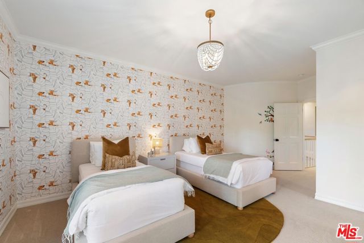
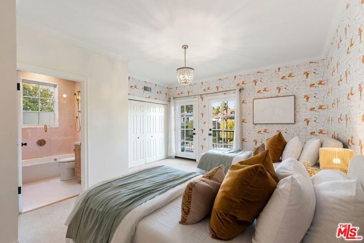
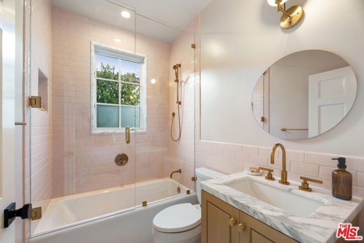
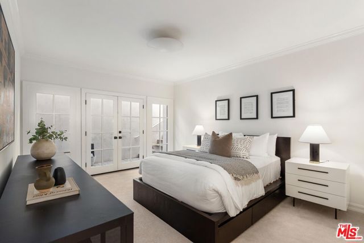
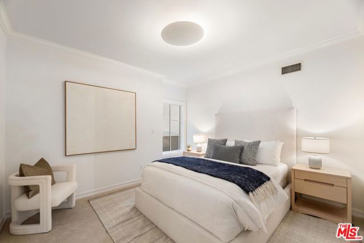
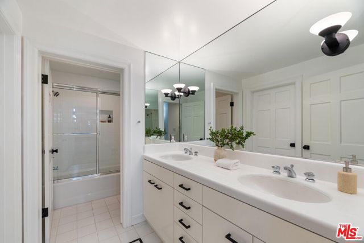
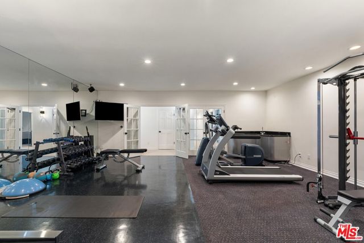
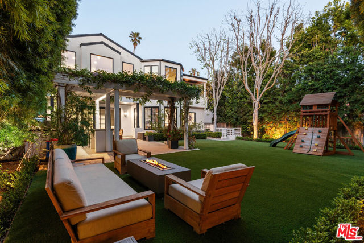
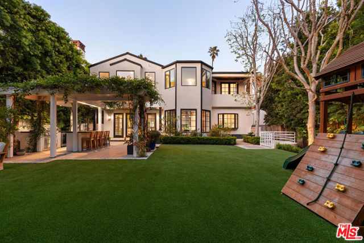

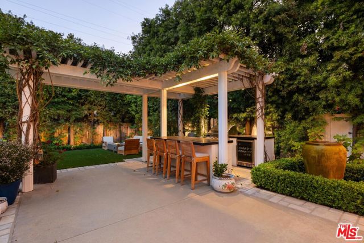

 登录
登录





