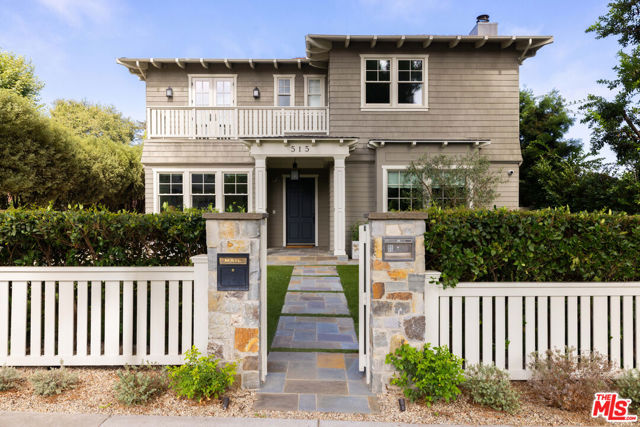独立屋
7229平方英尺
(672平方米)
8705 平方英尺
(809平方米)
2009 年
无
3
2 停车位
所处郡县: LA
建筑风格: TRD
面积单价:$1104.58/sq.ft ($11,890 / 平方米)
家用电器:BBQ,DW,GD,RF,RA,HOD
车位类型:TODG,DY
所属高中:
- 城市:Santa Monica
- 房屋中位数:$190万
所属初中:
- 城市:Santa Monica
- 房屋中位数:$209.8万
所属小学:
- 城市:Santa Monica
- 房屋中位数:$250.3万
Sited on one of the most coveted blocks North of Montana, this impeccable, designer-done traditional home has it all! Past a private and gated front lawn, a perfectly-proportioned entry greets you with sight lines through to the backyard. From there, the floor plan reveals a sun-filled step-down living room, which flows seamlessly into the formal dining room. A perfectly appointed chef's kitchen offers a giant eat-in island, a walk-in pantry, and is open to the family room, with a custom built-in banquette for more casual dining. French doors lead to a covered pergola and built-in BBQ, with views to the sparkling pool and spa. A cheerful powder room, mud room, and sunny office space complete the main level. Up the staircase, find four ensuite bedrooms and a dedicated laundry room. At the end of the hallway, the gracious primary suite is anchored by a fireplace, with a sitting area, private balcony, and two massive walk-in closets. The lower level offers substantial flex space, a bar, gym space, and two additional ensuite bedrooms. At the end of the long driveway, a garage provides additional storage space, or could one day serve as a luxurious pool house. Beauty, style, quality, and ease define this ultra-liveable home, just moments away from the Brentwood Country Mart, Montana Avenue, and all that Santa Monica has to offer.
中文描述
 登录
登录






