独立屋
1708平方英尺
(159平方米)
12181 平方英尺
(1,132平方米)
1963 年
无
1
2 停车位
2024年11月05日
已上市 10 天
所处郡县: LA
建筑风格: CNT,MOD
面积单价:$672.72/sq.ft ($7,241 / 平方米)
家用电器:DW,WP,RF,GD,RA
所属高中:
- 城市:Saugus
- 房屋中位数:$85万
Completely remodeled single story, Mid-Century Modern property located in the heart of Santa Clarita is close to shopping, dining and award-winning schools. Every inch of this property has been thoughtfully designed and showcases a seamless, curated modern lifestyle. The property is situated on a private, huge 12,000+ square foot flat lot landscaped with high-end turf both in the front and backyards. The exterior walls are smooth stucco with wood accents which are accented with custom lighting.The interior design is both divine and functional with wood tones, clerestory windows, polished concrete floors and finished white walls and includes an open floorplan. There is a custom built-in electric fireplace in the family room. The home includes 4 bedrooms and 2 baths and with the vaulted ceilings making this home feel grand. The expanded primary suite includes a spa-like bath with ample storage. Both bathrooms feature custom hung vanities. The airy kitchen includes a breakfast bar with room for 5 and has quartz counters, stainless steel appliances, and white cabinetry with brick accents. Off the main living area is a tiny, dedicated workspace and interior laundry which add to the functionality of this home. There is a whole house vacuum system.The clerestory windows and multiple sliding doors throughout the home allow in maximum sunlight and add spaciousness to the interior. Outside, there are three distinct areas and begins with the custom saltwater pool, outdoor kitchen, expansive dining area with reverse skillion style patio cover which provides optimal light and views of the mountainside. There is a fire feature with a large turf play area and a separate 40 ft RV cement parking pad with hook-ups. The upper yard level can be accessed by a stunning, curved walkway or stairs, and includes an impressive succulent living garden wall, multiple raised vegetable planters, second fire pit, zipline, large chicken coop and covered run, and custom10x12 finished tree house with interior, electric fire feature all set within the backdrop of the mountain views beyond. Multiple, mature fruit trees and rock features complete this stunning property behind wood gates. This turn-key property is one of a kind and will suit a discerning buyer looking for that incredible opportunity to live without compromise. Owned solar, tankless water heater, and water filtration systems provide energy saving and health benefits. Standing seam metal roof and gutters add to the overall aesthetic and prevent destructive elements. The finished garage has been converted into a gym with opaque, roll-up glass door, rubber flooring and separate AC unit. There is plenty of room for a second freezer and refrigerator. Several specimen trees include a Crape Myrtle and Palo Verde among others are both drought tolerant and beautiful. There are also two additional exterior locking, storage spaces. The cul-de-sac location allows more privacy, seclusion and fosters a close sense of community. The off-street parking in driveway has room for 4 large vehicles. Exterior lighting surrounds the property and highlights the beauty of the modern design. This quality property is rare and special in both design and amenities.
中文描述
选择基本情况, 帮您快速计算房贷
除了房屋基本信息以外,CCHP.COM还可以为您提供该房屋的学区资讯,周边生活资讯,历史成交记录,以及计算贷款每月还款额等功能。 建议您在CCHP.COM右上角点击注册,成功注册后您可以根据您的搜房标准,设置“同类型新房上市邮件即刻提醒“业务,及时获得您所关注房屋的第一手资讯。 这套房子(地址:26600 Balerna Dr Saugus, CA 91350)是否是您想要的?是否想要预约看房?如果需要,请联系我们,让我们专精该区域的地产经纪人帮助您轻松找到您心仪的房子。












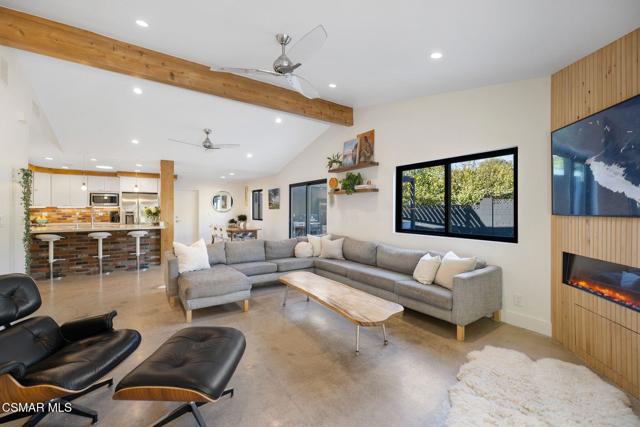

























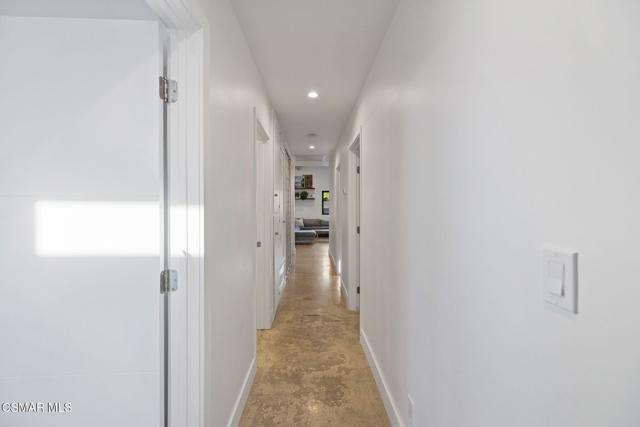





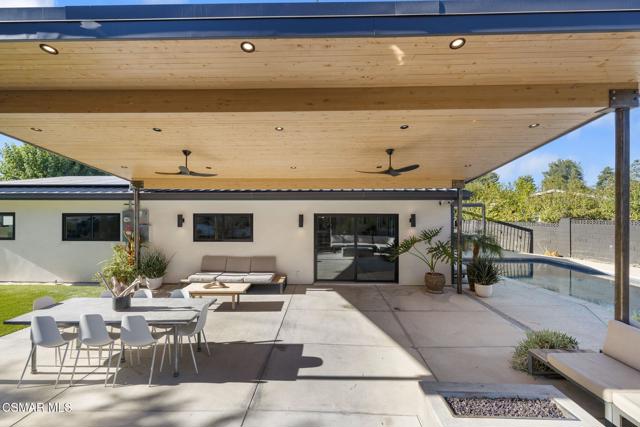
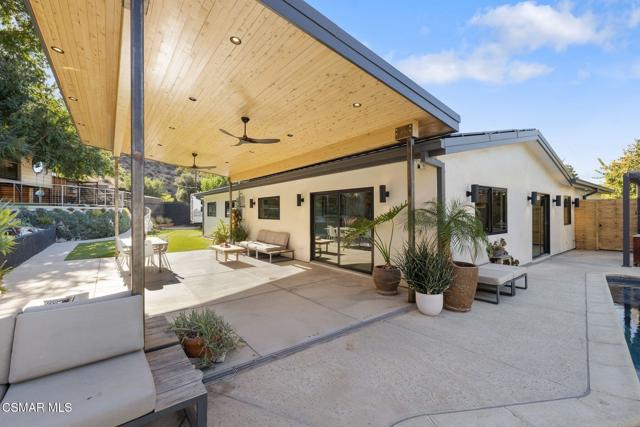

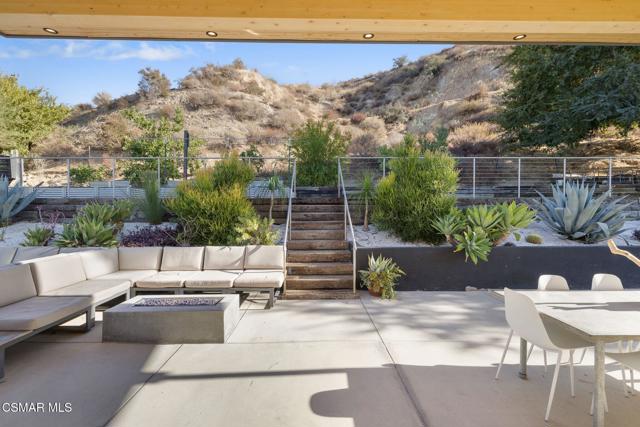
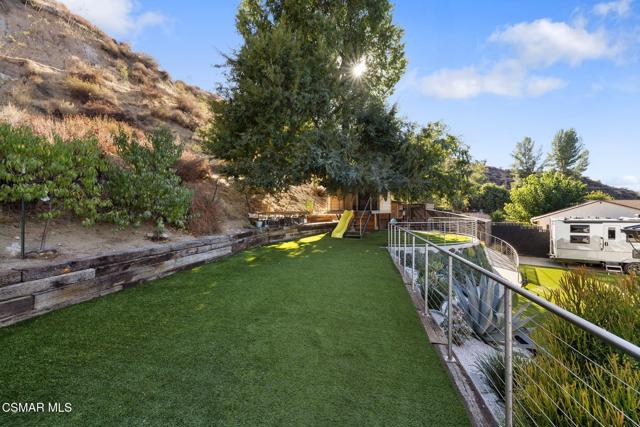

















 登录
登录





