独立屋
3986平方英尺
(370平方米)
47076 平方英尺
(4,374平方米)
1941 年
$136/月
2
10 停车位
2025年04月18日
已上市 3 天
所处郡县: LA
建筑风格: MCM
面积单价:$917.71/sq.ft ($9,878 / 平方米)
家用电器:DW,DO,GD,MW,HOD,RF
车位类型:GA,DY,DASP,GAR,SBS
Views to Everywhere! Welcome to the architecturally significant “Willis House†built in 1941 and designed by renowned architect William Wilson Wurster. The house is an ideal example of indoor/outdoor Mid-Century Modern living. It has been remodeled and updated yet retains many of the original details. The house boasts 3,986 square feet of living space, an acre lot, five bedrooms and five bathrooms. The first level features a living room with a high-beamed ceiling, gleaming concrete floors and floor-to-ceiling sliding window walls that open to the beautiful valley and mountain vistas in front and back. The remodeled kitchen has abundant cabinets and storage, quartzite countertops, lit display cabinets, Blue Star stove, stainless steel appliances, separate eating area, breakfast bar and a walk-in pantry—the eating area has floor-to-ceiling window walls to welcome the outside in. The cozy den has pocket doors, a fireplace and built-in bookshelves. Also, downstairs are two bedrooms, two bathrooms and a large laundry room with a sink and many cabinets for storage. The upper level has a primary bedroom with stunning valley and mountain views, walk-in closet/dressing area with vanity, primary bathroom, two additional bedrooms and two bathrooms. There is an abundance of natural light throughout the home. The exterior delights with colorful drought tolerant plants, verdant lawns, raised bed gardens, and the original “Carter†fountain and pond. The large patio overlooks the San Gabriel Valley with spectacular views during the day and glorious sunsets at night. The built-in BBQ near the patio is for easy dinners or gracious entertaining. On the lower level of the yard there is a look-out sitting area with a second pond—the perfect place to watch the sunsets or stargaze at night. On hot summer days the gleaming vintage “Paddock†pool is the perfect oasis to sip a drink and cool down. In addition, there is a four-car garage for the car enthusiast, abundant parking in the large driveway and a Tesla charger. The home has owned solar power. This property is a dream come true for exceptional living and entertaining. A private refuge in the quaint town of Sierra Madre.
中文描述
选择基本情况, 帮您快速计算房贷
除了房屋基本信息以外,CCHP.COM还可以为您提供该房屋的学区资讯,周边生活资讯,历史成交记录,以及计算贷款每月还款额等功能。 建议您在CCHP.COM右上角点击注册,成功注册后您可以根据您的搜房标准,设置“同类型新房上市邮件即刻提醒“业务,及时获得您所关注房屋的第一手资讯。 这套房子(地址:650 Baldwin Ct Sierra Madre, CA 91024)是否是您想要的?是否想要预约看房?如果需要,请联系我们,让我们专精该区域的地产经纪人帮助您轻松找到您心仪的房子。
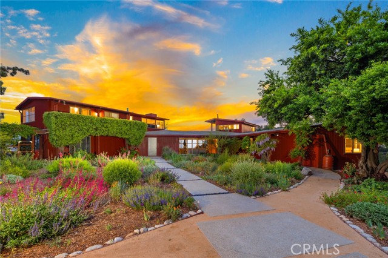
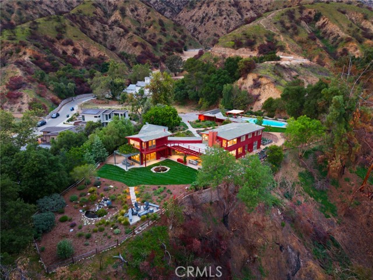
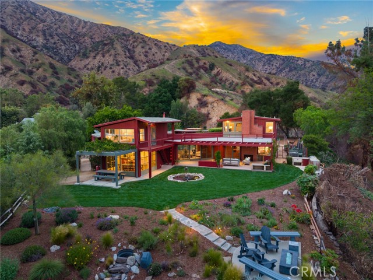
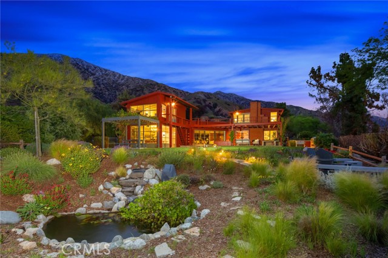
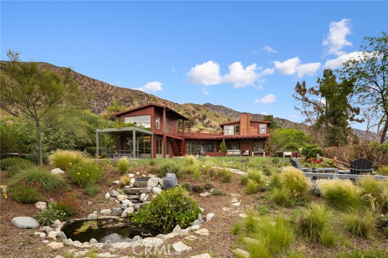
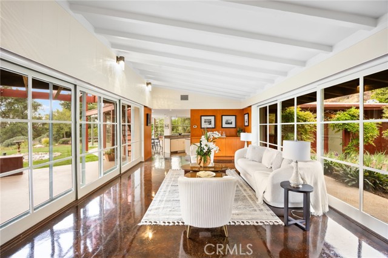
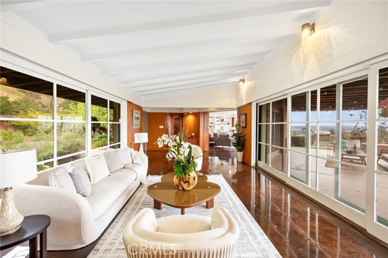
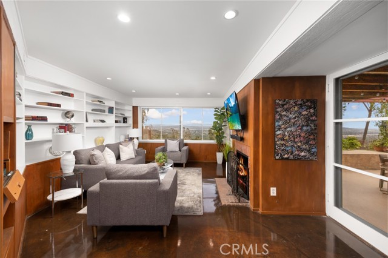
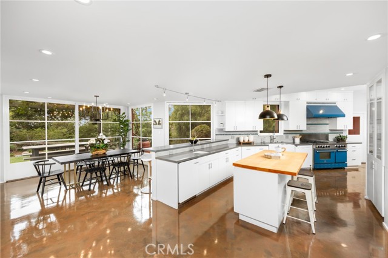
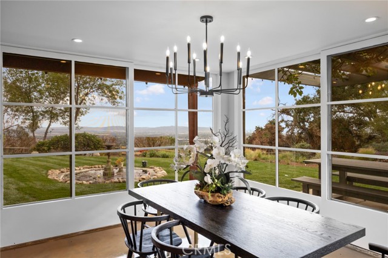
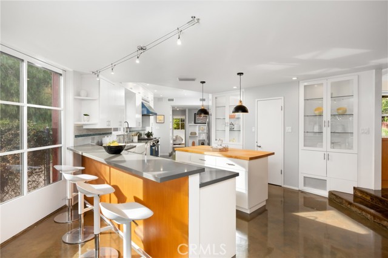
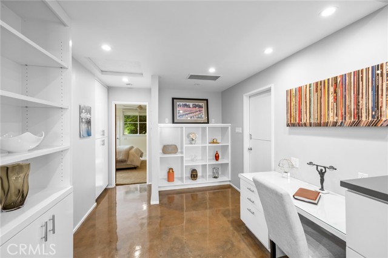
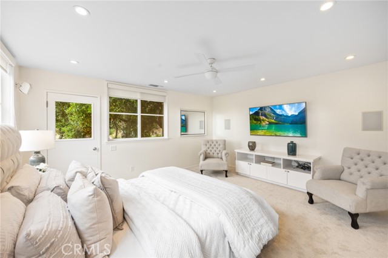
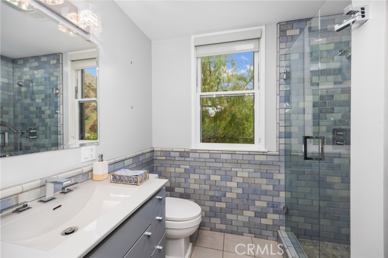
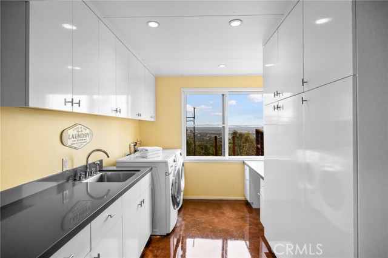
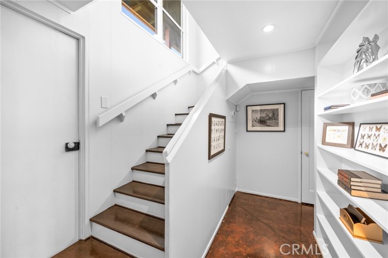
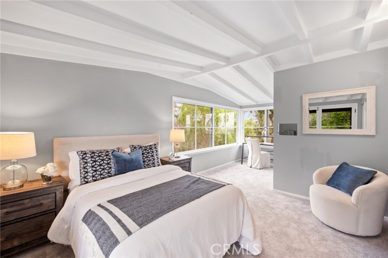
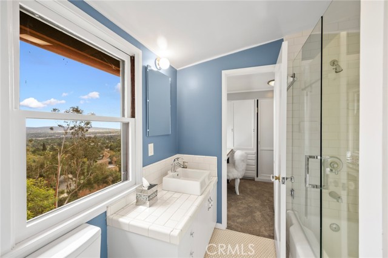
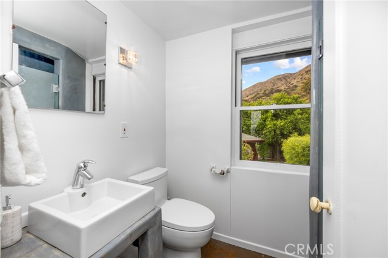
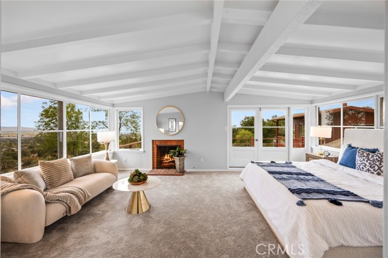
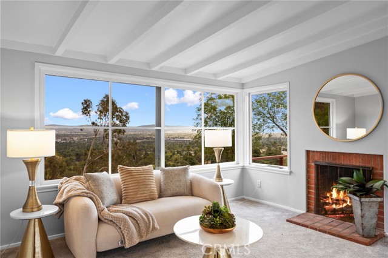
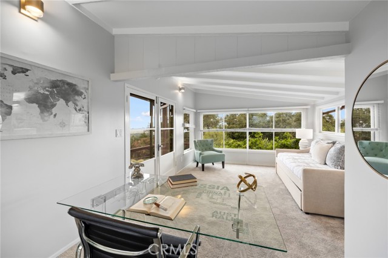
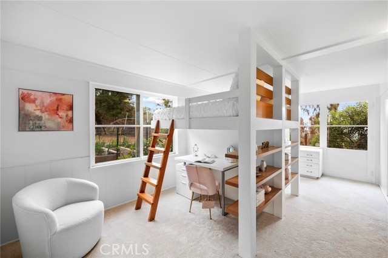
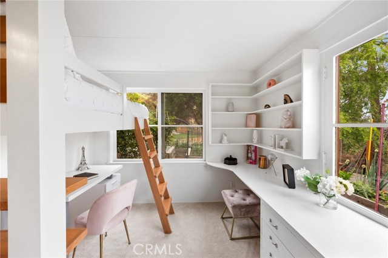
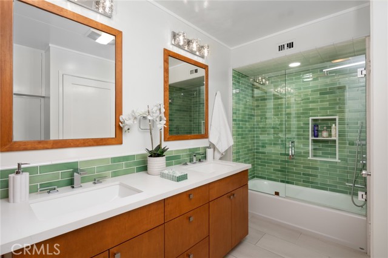
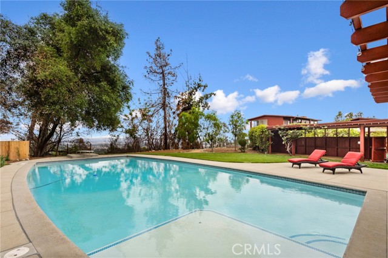
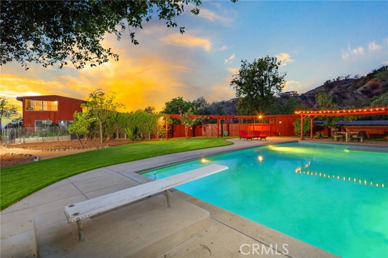
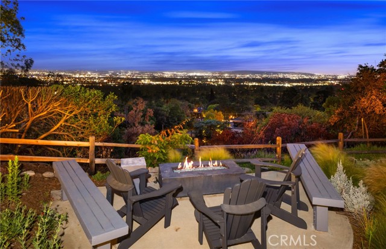
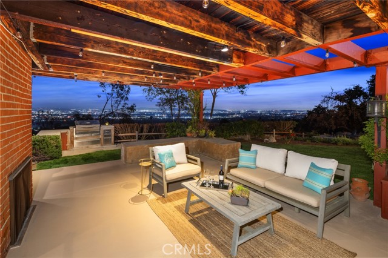
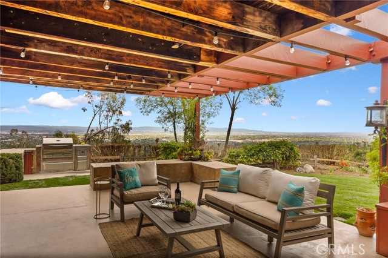
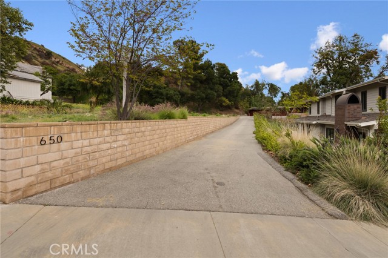
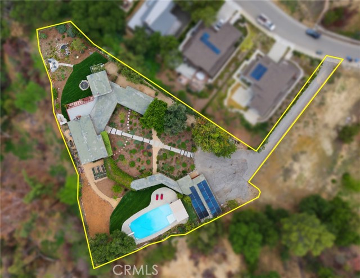
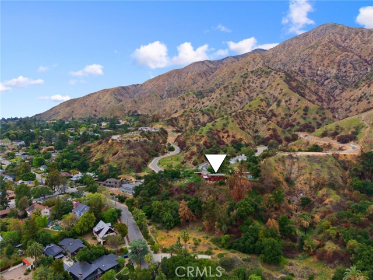

 登录
登录





